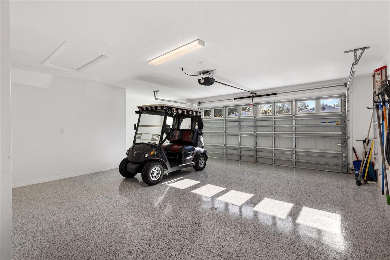
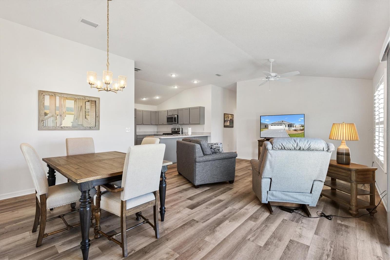
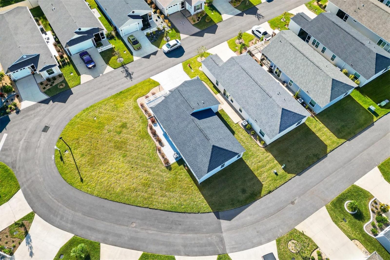
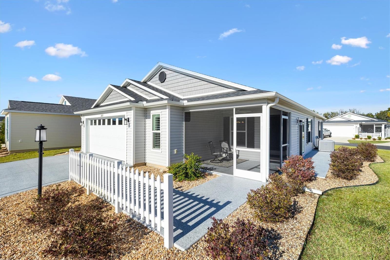
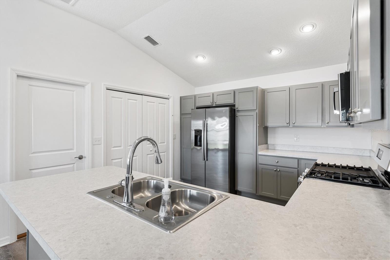
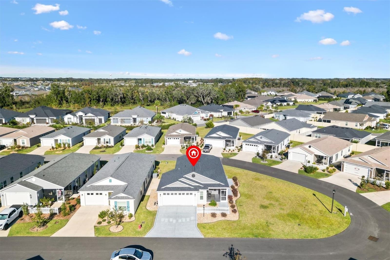
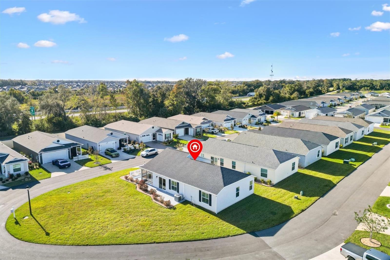
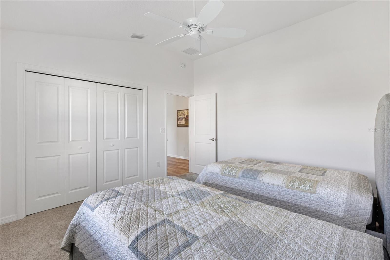
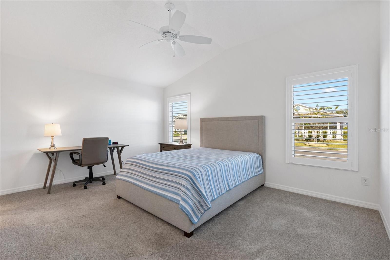
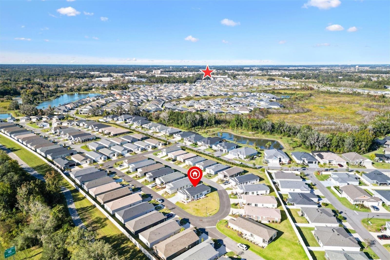
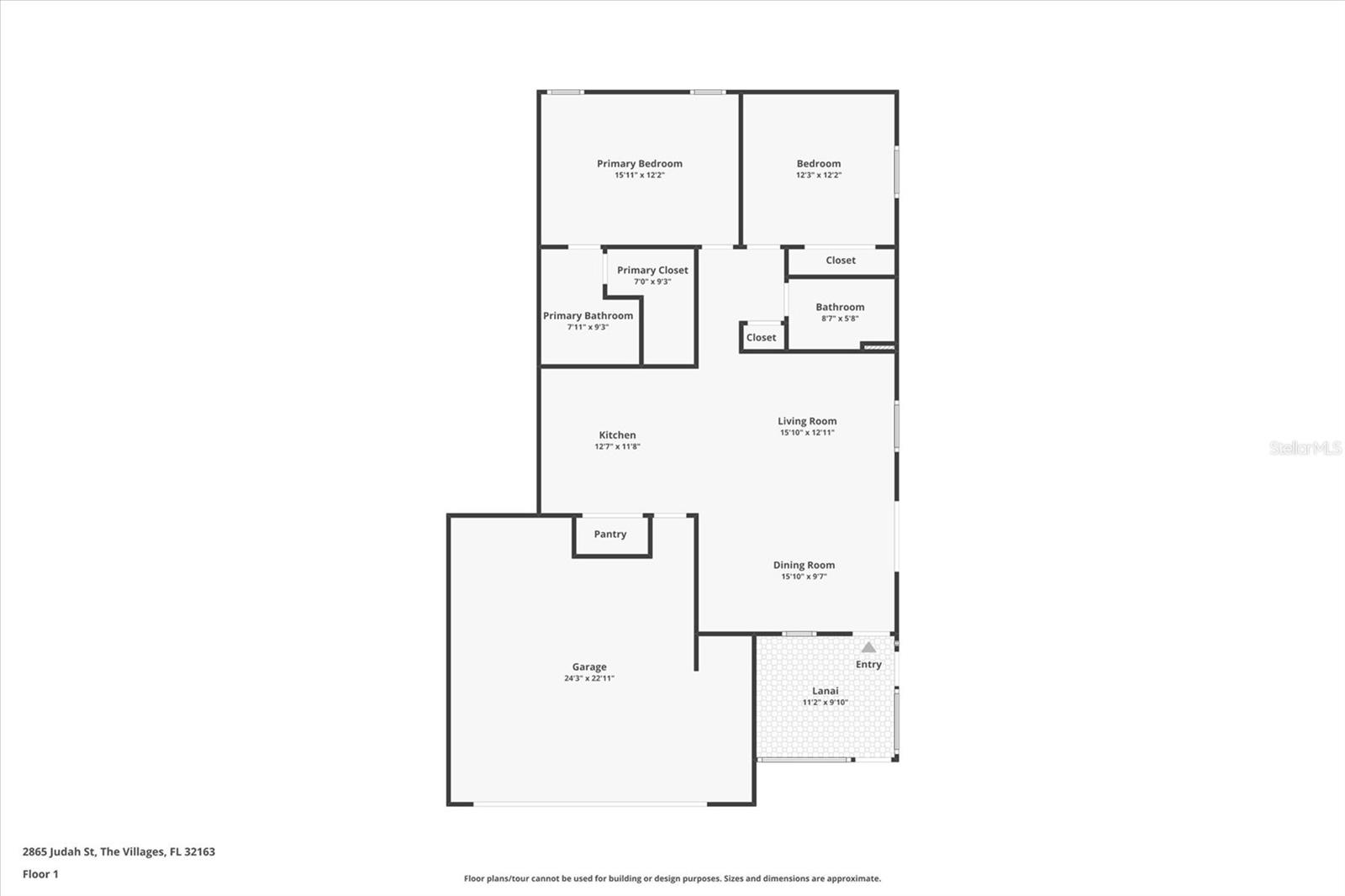
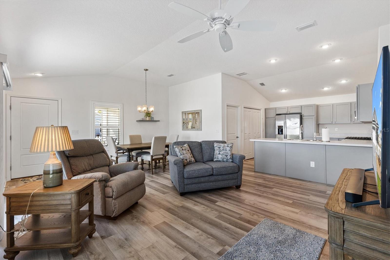
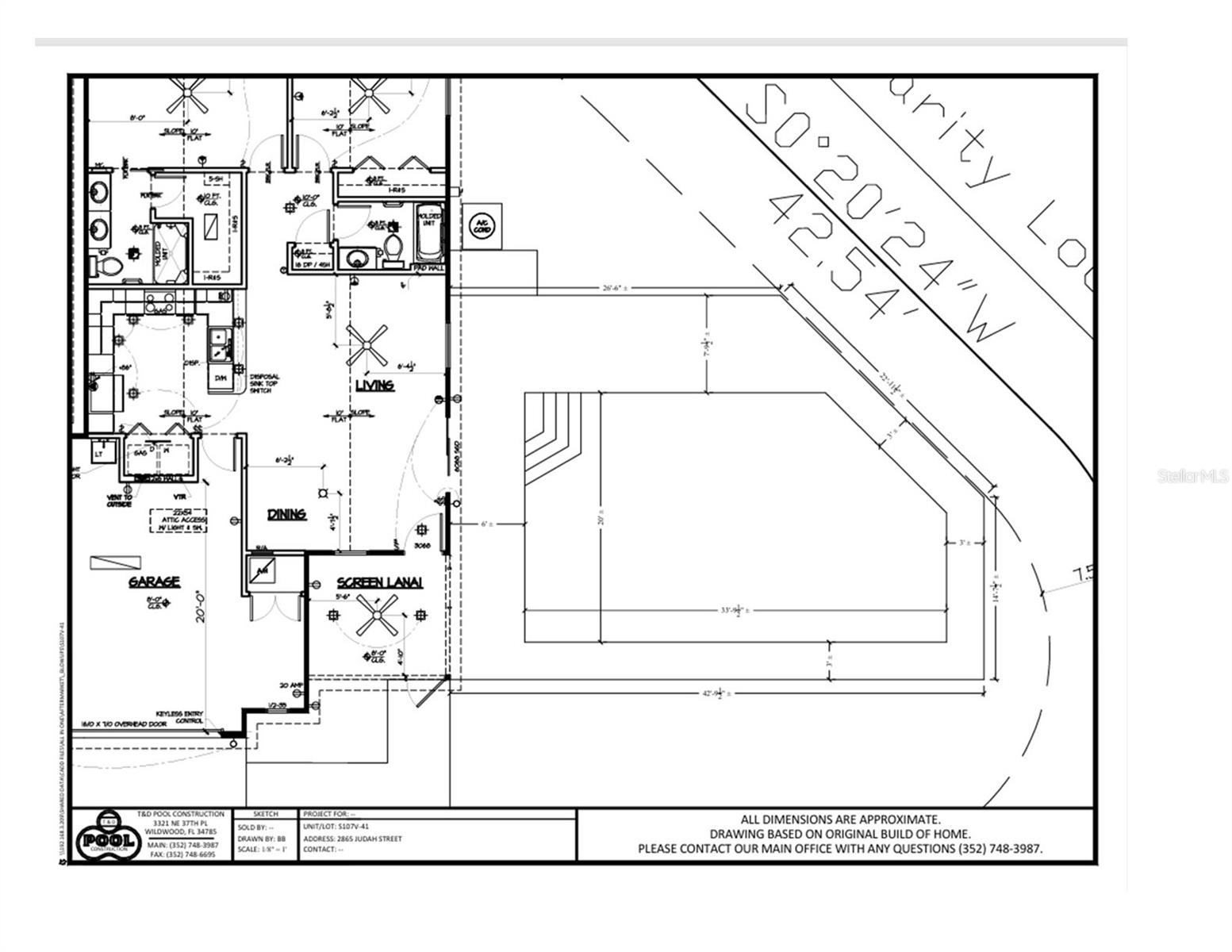
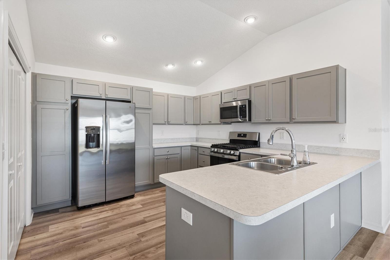
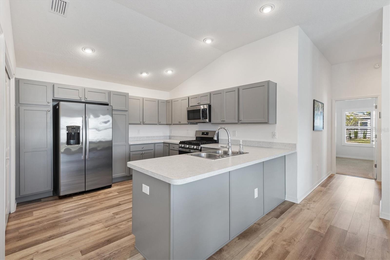
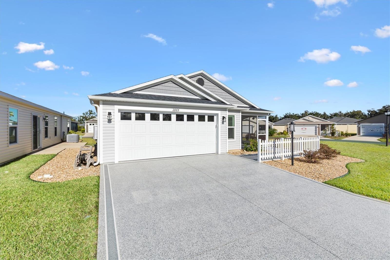
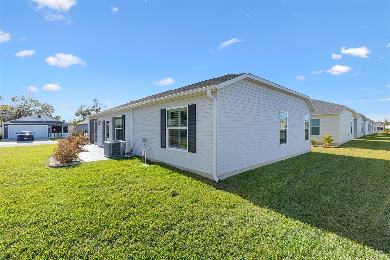
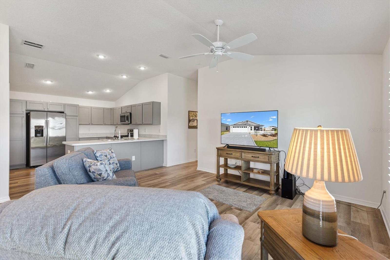
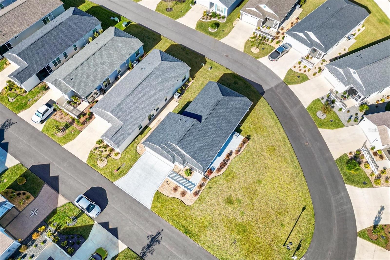
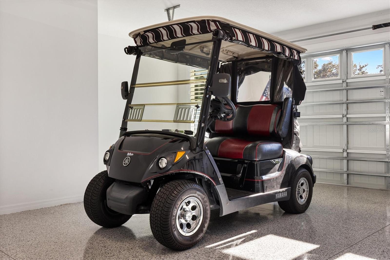
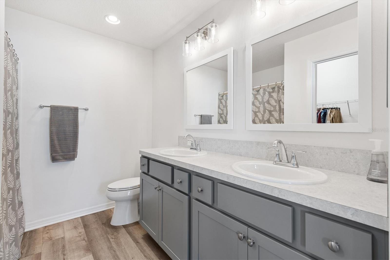
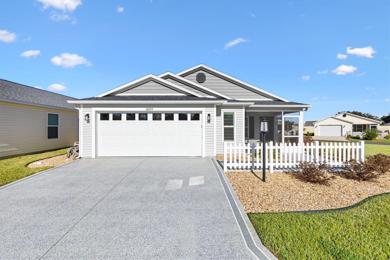
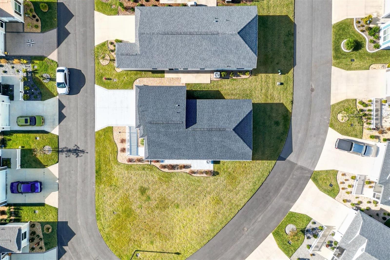
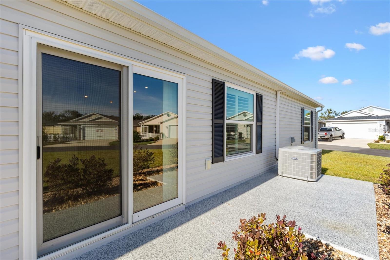
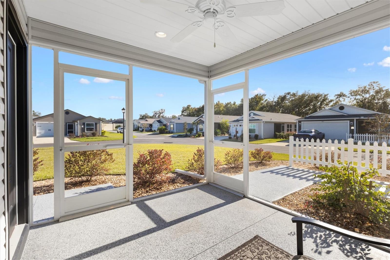
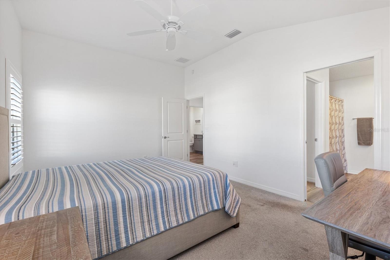
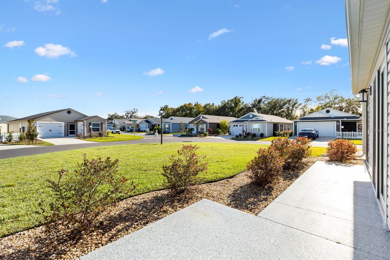
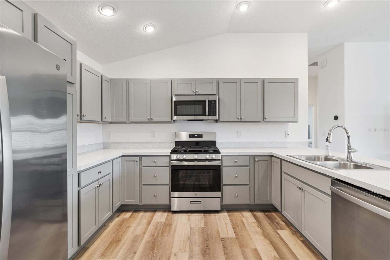
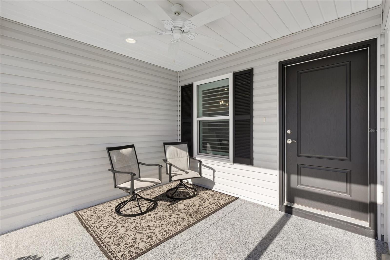
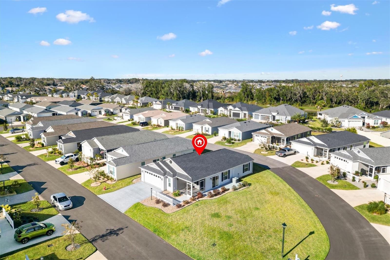
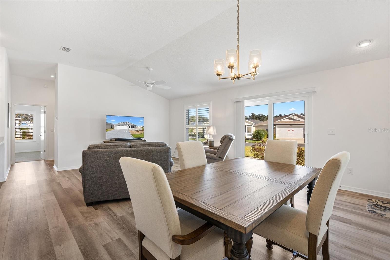
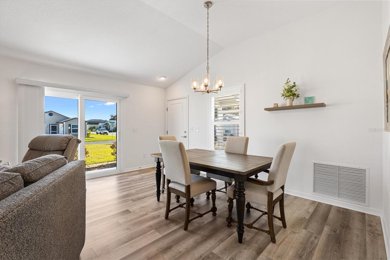
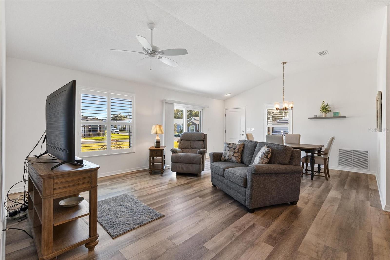
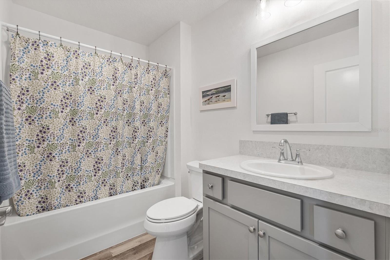
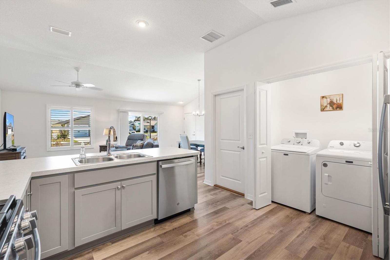
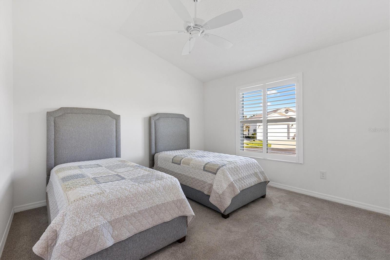
Active
2865 JUDAH ST
$329,900
Features:
Property Details
Remarks
Pristine 2/2 Ruby Patio Villa Helena Villas in the Village of Richmond. 1 mile from Brownwood Paddock Square for shopping, dining, and entertainment. Situated on a desirable corner lot with room for a pool, this inviting home features low-maintenance landscaping, a painted driveway, and a covered, screened front porch—perfect for relaxing and enjoying the Florida breeze. Inside, you’ll find vinyl flooring, plantation shutters, and ceiling fans throughout. The open-concept kitchen offers stainless steel appliances, a gas stove, large pantry cabinets, a breakfast bar, and inside laundry for convenience. The kitchen flows seamlessly into the living and dining room creating an great environment for entertaining. The spacious master suite features an ensuite bath with dual vanities and shower. The guest bedroom has a nearby guest bath with shower tub combo and large linen closet. Additional highlights include gutters, an expanded 2 car garage with reinforced doors and room for 2 cars and a golf cart, irrigation system and a tankless gas hot water heater. Enjoy outdoor living with a side patio ideal for dining and grilling. This home is being sold with the furniture. Golf cart available separately. Community amenities close by are the Richmond Recreation Center and Pool. Come see this charming home and enjoy all The Villages lifestyle has to provide!
Financial Considerations
Price:
$329,900
HOA Fee:
N/A
Tax Amount:
$4913.83
Price per SqFt:
$256.53
Tax Legal Description:
LOT 41 THE VILLAGES OF SOUTHERN OAKS UNIT 107 PB 20 PGS 22-22A
Exterior Features
Lot Size:
7129
Lot Features:
Corner Lot
Waterfront:
No
Parking Spaces:
N/A
Parking:
Driveway, Garage Door Opener, Golf Cart Garage
Roof:
Shingle
Pool:
No
Pool Features:
N/A
Interior Features
Bedrooms:
2
Bathrooms:
2
Heating:
Heat Pump
Cooling:
Central Air
Appliances:
Dishwasher, Disposal, Dryer, Microwave, Range, Refrigerator, Tankless Water Heater, Washer
Furnished:
Yes
Floor:
Vinyl
Levels:
One
Additional Features
Property Sub Type:
Villa
Style:
N/A
Year Built:
2022
Construction Type:
Vinyl Siding, Frame
Garage Spaces:
Yes
Covered Spaces:
N/A
Direction Faces:
Northeast
Pets Allowed:
No
Special Condition:
None
Additional Features:
Rain Gutters, Sidewalk, Sliding Doors
Additional Features 2:
See Deed Restrictions
Map
- Address2865 JUDAH ST
Featured Properties