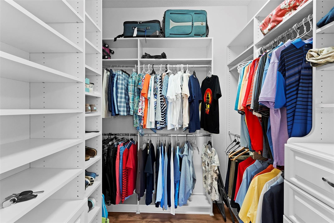
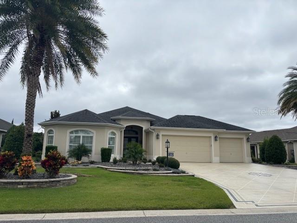
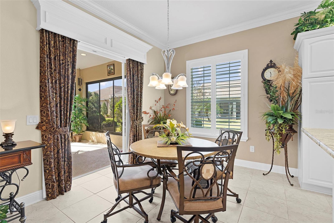
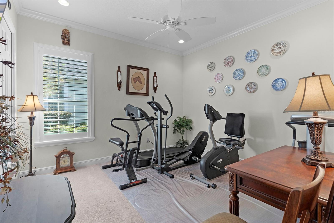
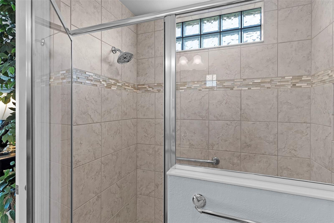
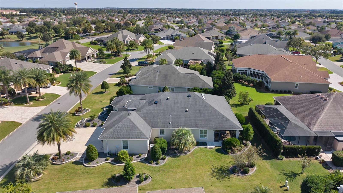
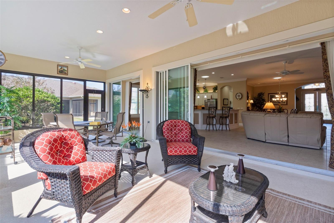
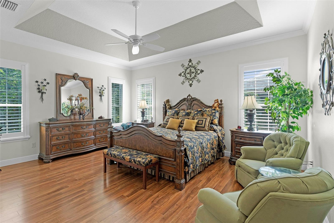
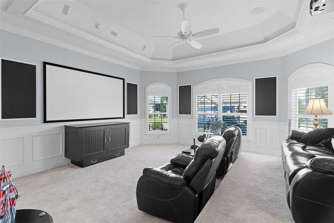
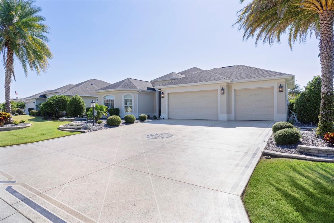
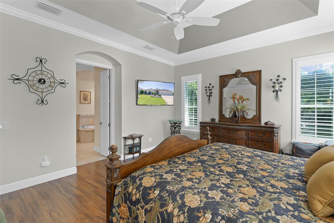
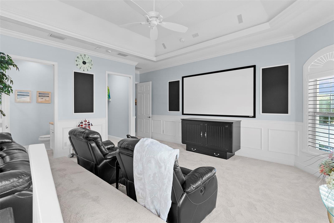
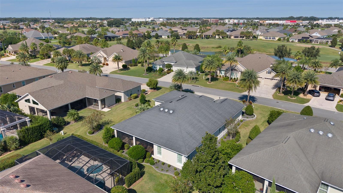
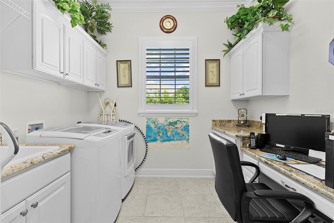
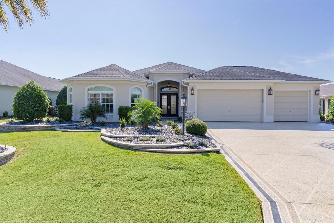
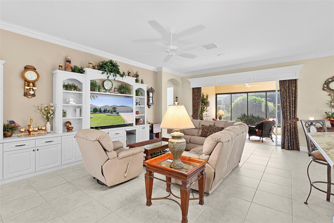
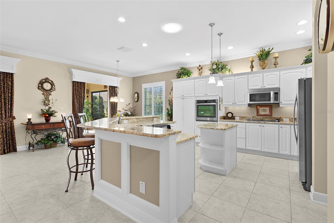
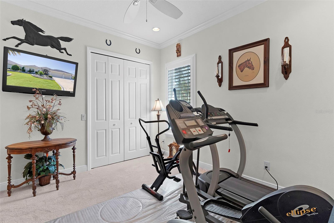
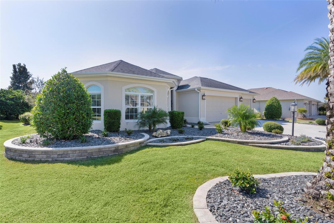
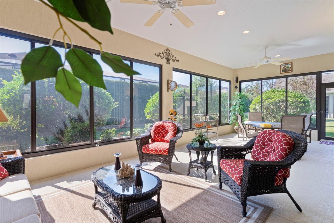
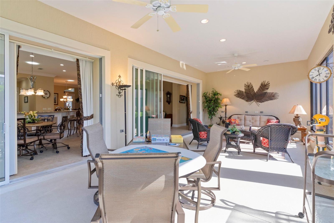
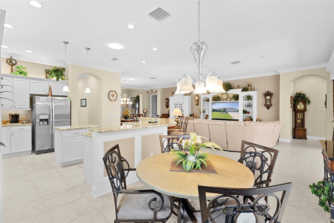
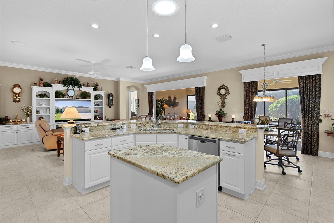
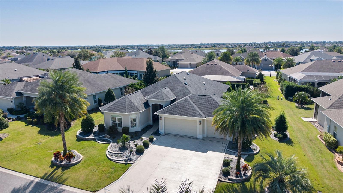
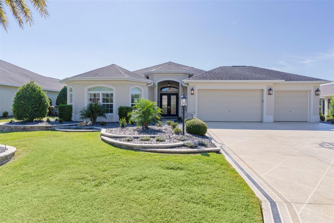
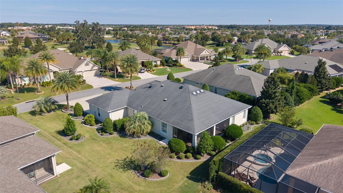
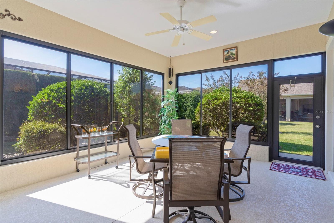
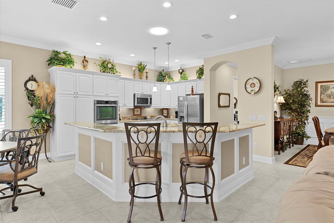
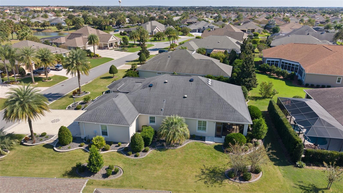
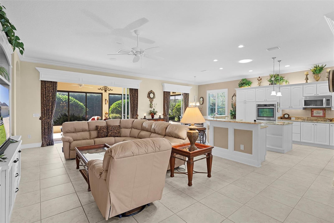
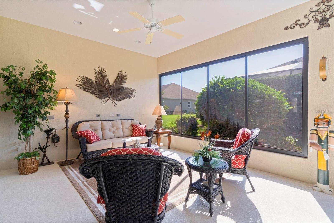
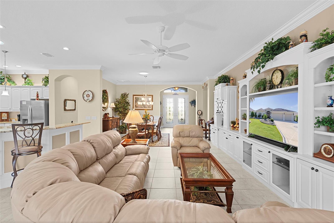
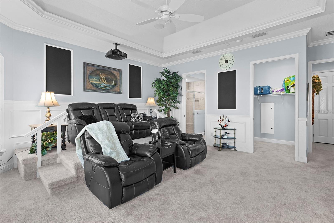
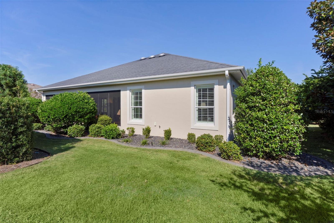
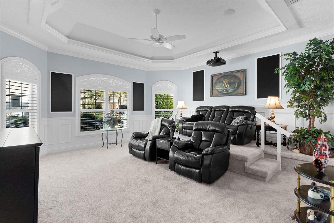
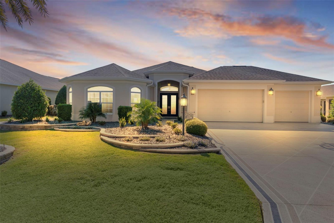
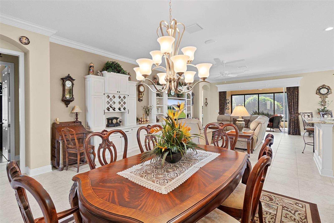
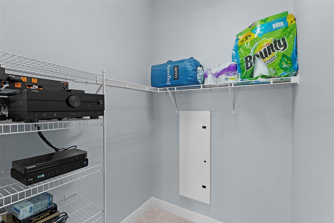
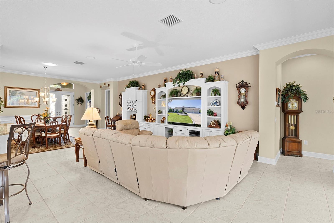
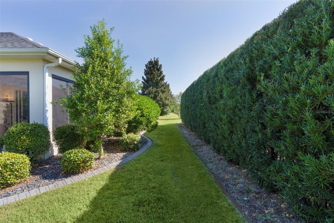
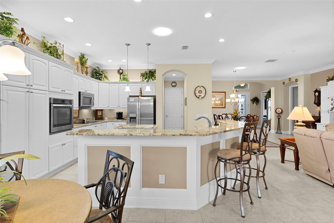
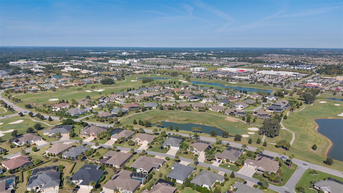
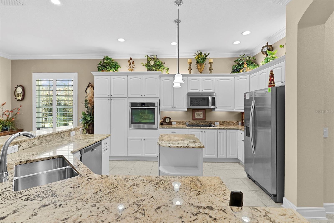
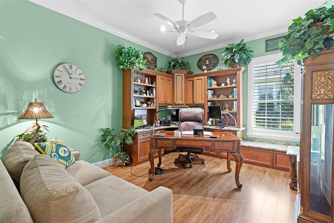
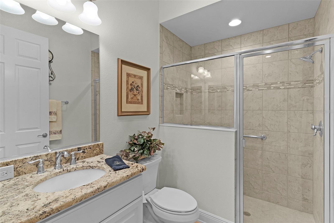
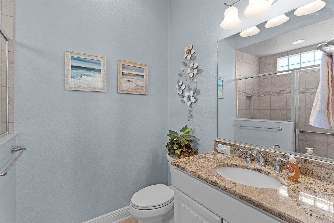
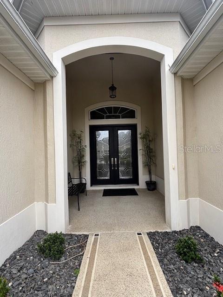
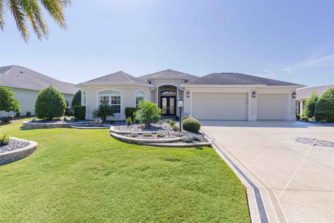
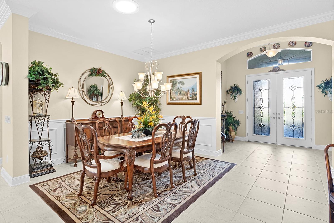
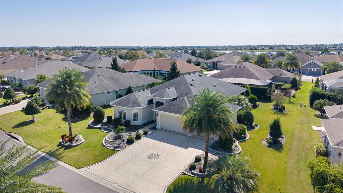
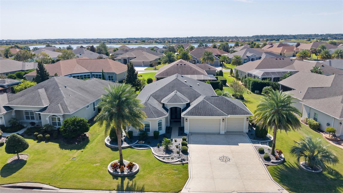
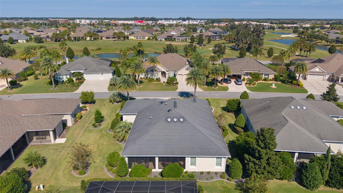
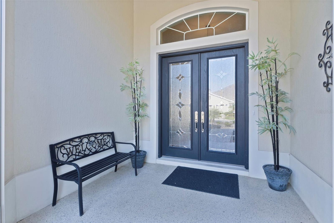
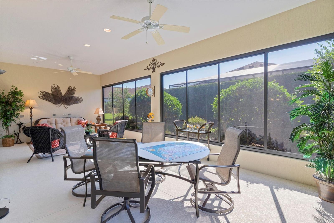
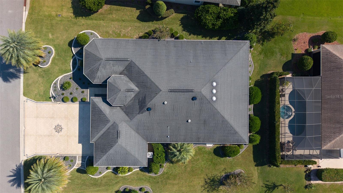
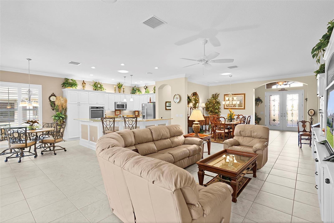
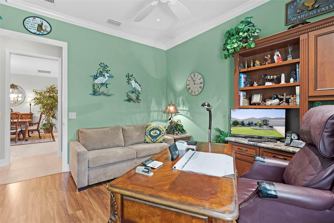
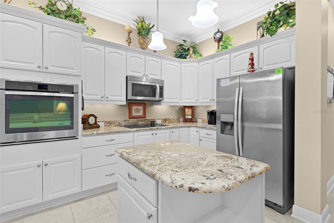
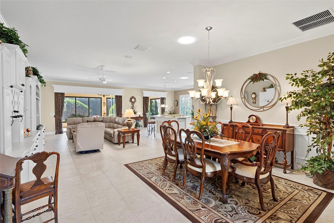
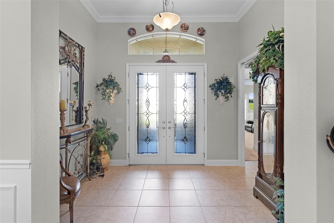
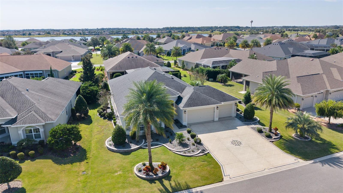
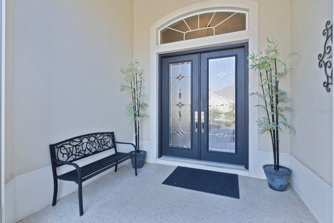
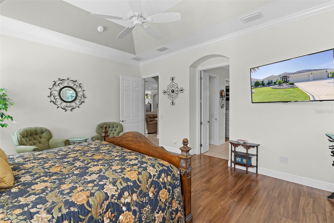
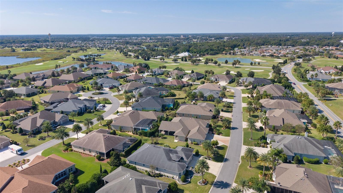
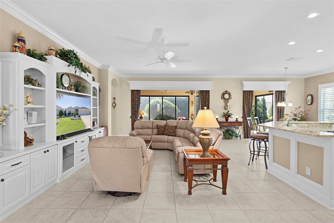
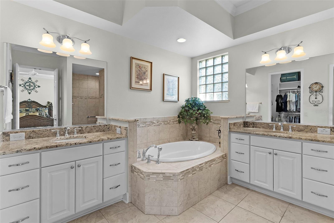
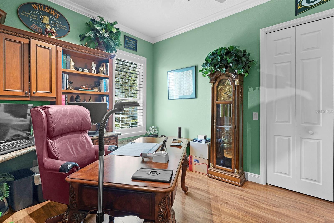
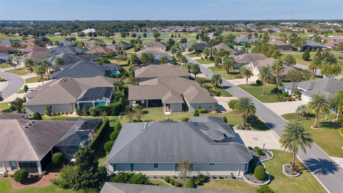
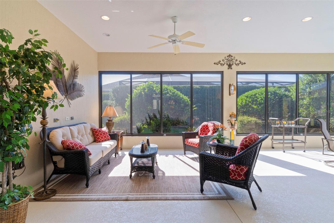
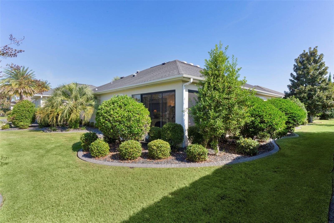
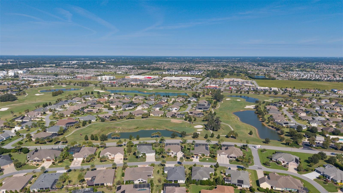
Active
2259 ISLEWORTH CIR
$949,000
Features:
Property Details
Remarks
Experience luxury living in this stunning Expanded Avalon Premier model, perfectly situated in the Village of Pinellas. This rare find offers 4 bedrooms, 3 full baths, and 2,823 square feet of living space, plus a 3-car garage (2-car plus 1-car). One of the bedrooms has been transformed into a spectacular private home theater with a tray ceiling—complete with its own full bath with a large shower, walk-in closet, and even a queen-size Murphy bed for overnight guests. You’re first greeted by an impressive entrance that opens to a welcoming foyer. Beyond it lies a gracious dining room with wainscoting and a solar tube light, perfect for hosting festive dinner parties with friends. Afterward, unwind in the spacious living area showcasing a custom entertainment center. The gourmet kitchen is sure to impress the most discerning chefs. This open design features an oversized wraparound counter that can seat a crowd, plus a central island for added prep space. You’ll love the granite countertops, abundant white cabinetry with over cabinet lighting and pullouts, a pantry with pullouts, stainless steel appliances, built-in oven, cooktop range, recessed lighting, and an additional solar tube for natural light. Just beyond, a cozy breakfast nook opens to a south-facing glass-enclosed lanai—ideal for morning coffee, leisurely afternoons, or evening cocktails under the glow of a Villages sunset. The primary suite is a serene retreat featuring an impressive tray ceiling and engineered hardwood flooring. The spa-inspired ensuite offers separate granite vanities, a soaking tub, Roman shower, private water closet, and a massive custom closet designed to impress. A guest wing includes one bedroom with a custom office setup and hardwood flooring, with space for a queen-size sleeper sofa, while another serves as a private fitness suite. A full guest bath with a large shower and a spacious linen closet completes this area. Additional highlights include a brand new HVAC just installed, designer paint palette, tile flooring in main areas, crown molding, tall ceilings, and plantation shutters throughout. The inside laundry room is thoughtfully designed with extensive cabinetry, a utility sink, granite folding station, built-in desk, and premium washer and dryer. A private door adds convenience and privacy. The garage is finished with an epoxy floor, attic stairs, ample cabinetry, and brand new 8' garage doors. Outside, the impressive entrance area features remote screening for outdoor enjoyment, while the entrance and driveway showcase an attractive painted finish. Enjoy refreshed, professionally designed landscaping with accent lighting, and a spacious side yard—ideal for a future pool or spa. This home truly has it all. Perfectly located between Brownwood Paddock Square and Lake Sumter Landing, you’ll enjoy easy access to golf, pickleball, swimming, country clubs, recreation centers, shopping, dining, medical facilities, and more. Discover the ultimate Villages lifestyle—where luxury, comfort, and community meet.
Financial Considerations
Price:
$949,000
HOA Fee:
N/A
Tax Amount:
$8500.47
Price per SqFt:
$336.17
Tax Legal Description:
LOT 36 THE VILLAGES OF SUMTER UNIT NO. 226 PB 13 PGS 15-15F
Exterior Features
Lot Size:
12434
Lot Features:
N/A
Waterfront:
No
Parking Spaces:
N/A
Parking:
N/A
Roof:
Shingle
Pool:
No
Pool Features:
N/A
Interior Features
Bedrooms:
4
Bathrooms:
3
Heating:
Electric, Heat Pump
Cooling:
Central Air
Appliances:
Built-In Oven, Cooktop, Dishwasher, Dryer, Microwave, Refrigerator, Washer
Furnished:
No
Floor:
Carpet, Ceramic Tile
Levels:
One
Additional Features
Property Sub Type:
Single Family Residence
Style:
N/A
Year Built:
2014
Construction Type:
Block, Stucco
Garage Spaces:
Yes
Covered Spaces:
N/A
Direction Faces:
North
Pets Allowed:
No
Special Condition:
None
Additional Features:
Lighting, Rain Gutters
Additional Features 2:
N/A
Map
- Address2259 ISLEWORTH CIR
Featured Properties