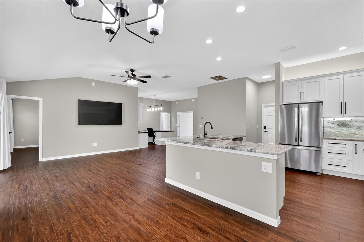
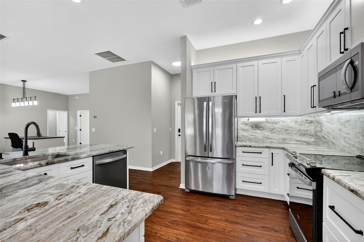
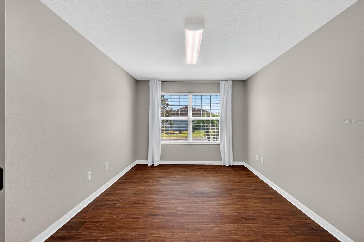
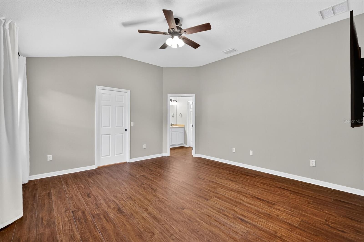
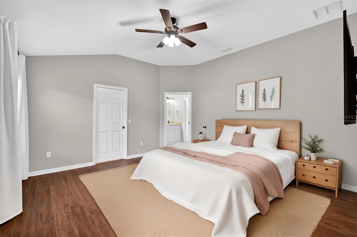
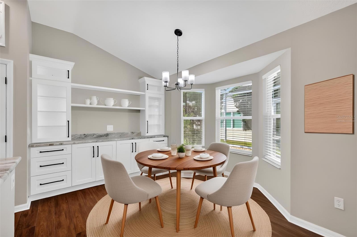
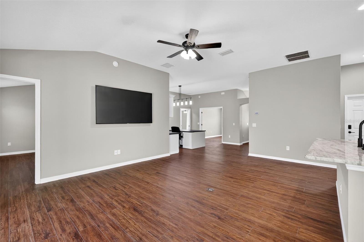
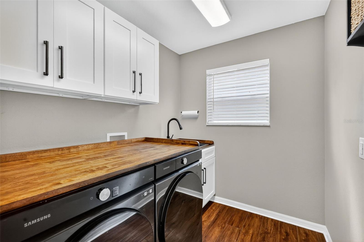
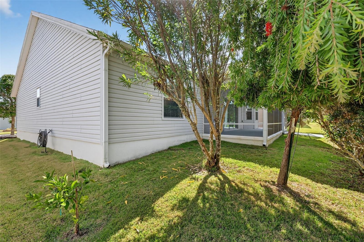
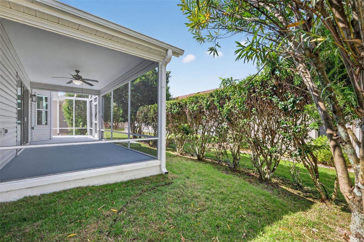
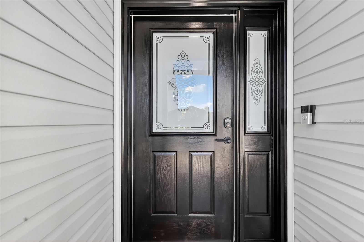
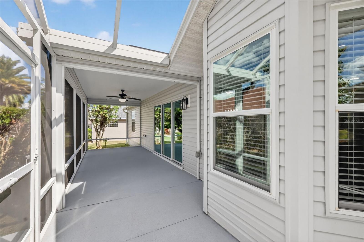
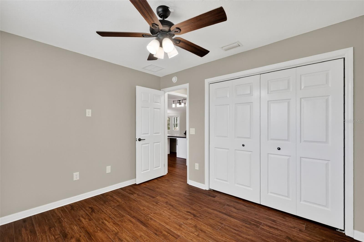
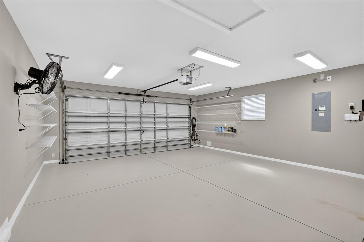
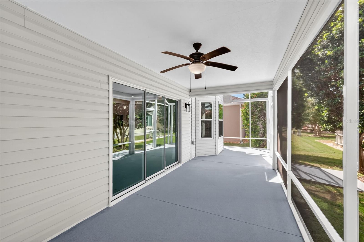
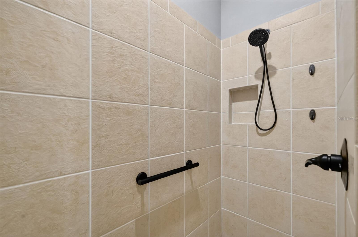
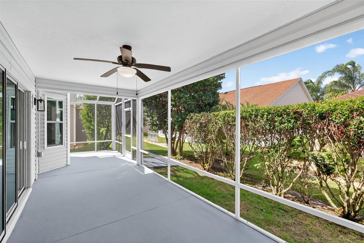
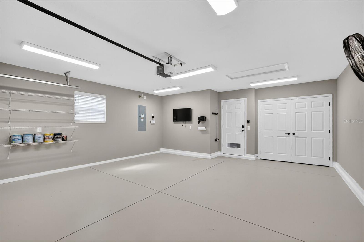
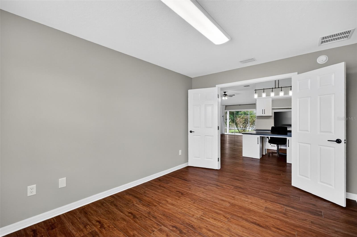
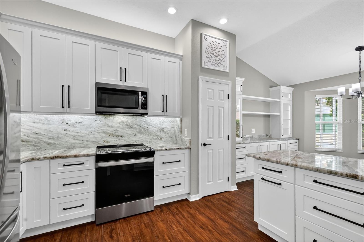
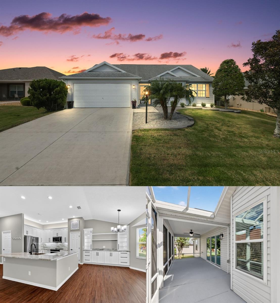
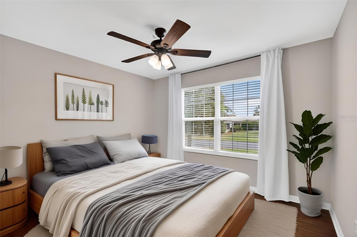
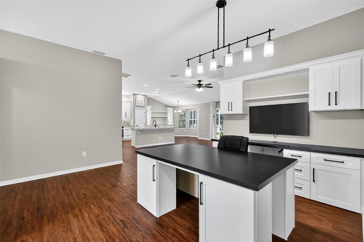
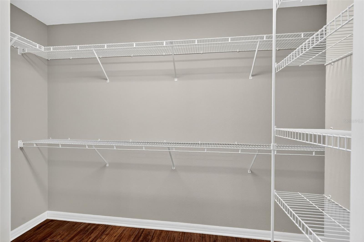
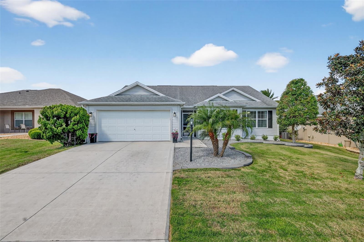
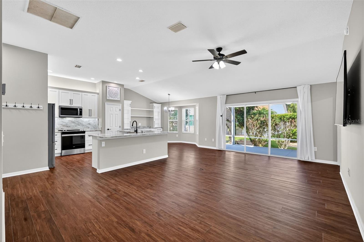
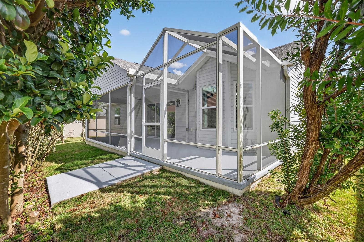
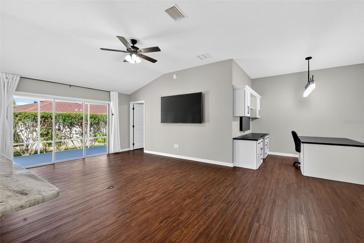
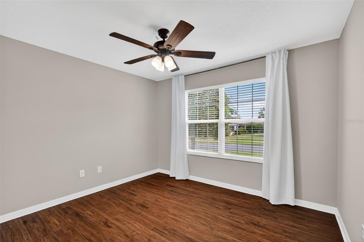
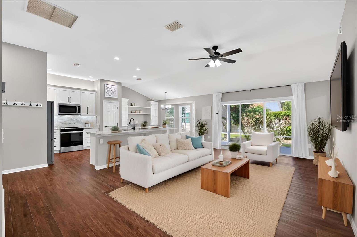
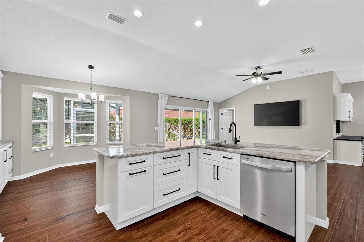
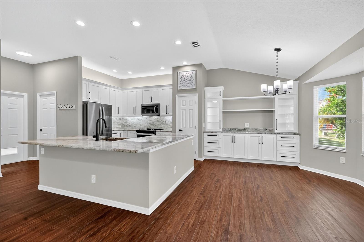
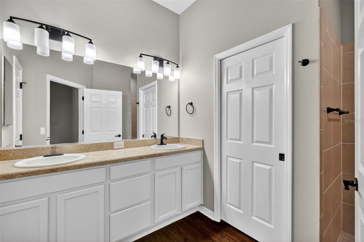
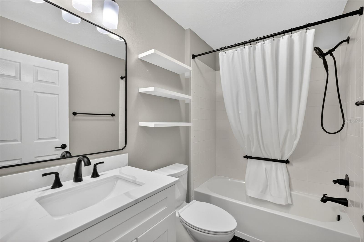
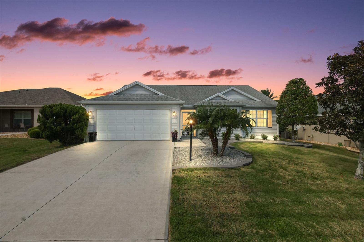
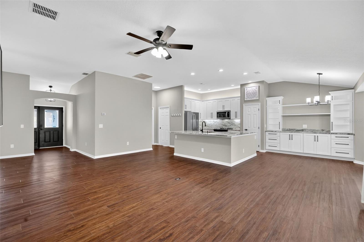
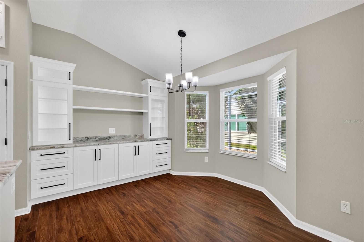
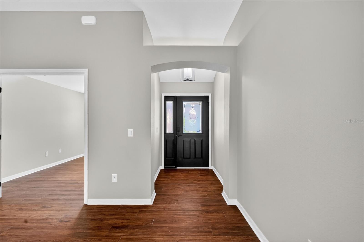
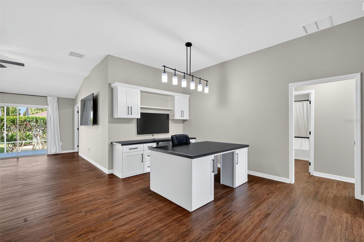
Active
669 PEARSON ST
$419,000
Features:
Property Details
Remarks
One or more photo(s) has been virtually staged. MAGNIFICENTLY UPDATED, METICULOUSLY MAINTAINED, 3/2 Designer Whispering Pine with SCREENED LANAI and EXTENDED BIRDCAGE surrounded by PRIVACY LANDSCAPING in the highly desirable Village of Hemingway! JUST MINUTES to Lake Sumter Landing! NEW Roof in 2014. NEW Appliances, cabinets, HVAC, and granite countertops in 2023. All FOUR TVs convey with the property. TROPICAL landscaping with STONED beds; SCREENED entry vestibule; and a beautifully ETCHED front door and side lite welcome you in to the GENEROUS foyer of this INCREDIBLE home! The OPEN CONCEPT living, dining, kitchen, and dinette with HIGH VAULTED CEILINGS create a SPACIOUS and VOLUMINOUS main living area. RICH, WOOD-GRAIN, LUXURY VINYL PLANK flooring flows SEAMLESSLY THROUGHOUT the ENTIRE home! The STUNNING KITCHEN is the heart of the home, combining high-end finishes with thoughtful functionality. With no detail overlooked, it showcases MODERN 42" WHITE, SHAKER cabinetry; ELEGANT, GRANITE countertops and backsplashes; UNDER-CABINET lighting; STAINLESS appliances; PANTRY closet; and an IMMENSE L-shaped CENTER ISLAND for additional prep space and seating. An adjacent dinette features a VAULTED ceilings; EXTENDED, WHITE SHAKER, GLASS-FRONT cabinetry with GRANITE countertop, and BAY WINDOW. The formal dining room is currently used as a craft area. It features a large removal desk and WHITE SHAKER cabinets with shelving, and EBONY countertop that would make a fabulous dining buffet! From the living room, a DOUBLE SET of sliding glass doors lead you into the INCREDIBLE OUTDOOR OASIS of the lanai and EXTENDED birdcage! PRIVACY LANDSCAPING surrounds this WONDERFUL space, making it perfect for entertaining! Soak up the Florida sun, or simply sit under the covered lanai and enjoy the BEAUTY of this BACKYARD PARADISE! Back inside, the luxurious primary bedroom boasts a high VAULTED ceiling, DOUBLE windows, and a LARGE WALK-IN closet. Its en-suite bathroom features WHITE cabinetry, DOUBLE vanities, TILED ROMAN-STYLE WALK-IN shower, and a separate water closet. A second bedroom and bathroom are CONVENIENTLY LOCATED, near the front of the home, behind a POCKET DOOR, creating a PRIVATE GUEST WING. Bedroom two features DOUBLE windows and a built-in closet. The second bathroom offers a WHITE SHAKER vanity with QUARTZ countertop; TILED tub and shower combination; and a hallway LINEN closet. The third bedroom (no closet) boasts a DOUBLE -DOOR entry and TWO windows. This additional room can double as either a home office, den, or an additional sleeping area for guests. An INTERIOR laundry room features front load EBONY washer and dryer with CUSTOM-MADE WOOD top; a UTILITY sink, and additional WHITE SHAKER cabinetry for extra STORAGE. The two-car garage offers PAINTED floors, SHELVING, fan, television, and PLENTY of room for parking! DON'T MISS YOUR OPPORTUNITY to make this GORGEOUS HOME in a FANTASTIC LOCATION YOUR OWN! The Village of Hemingway is nestled in the heart of the Villages between Lake Sumter Landing and Brownwood Paddock Squares; Havana and Bonifay Golf and Country Clubs; Sarasota Golf Academy Practice Center; Truman, Seabreeze, and Colony Cottage Recreation Centers; Hemingway Pool along with multiple pools and pickle ball courts; and CR466A and CR466 with an abundance of shopping, restaurants, banks, medical, and more! PLEASE WATCH OUR WALKTHROUGH VIDEO of this STUNNING HOME and call today to schedule your Private Showing or Virtual Tour!
Financial Considerations
Price:
$419,000
HOA Fee:
N/A
Tax Amount:
$3116.78
Price per SqFt:
$243.04
Tax Legal Description:
LOT 98 THE VILLAGES OF SUMTER UNIT NO 139 PB 10 PGS 22-22C
Exterior Features
Lot Size:
5413
Lot Features:
Landscaped, Near Golf Course
Waterfront:
No
Parking Spaces:
N/A
Parking:
Driveway, Garage Door Opener, Ground Level
Roof:
Shingle
Pool:
No
Pool Features:
N/A
Interior Features
Bedrooms:
3
Bathrooms:
2
Heating:
Central
Cooling:
Central Air
Appliances:
Dishwasher, Dryer, Microwave, Range, Refrigerator, Washer
Furnished:
No
Floor:
Luxury Vinyl
Levels:
One
Additional Features
Property Sub Type:
Single Family Residence
Style:
N/A
Year Built:
2008
Construction Type:
Vinyl Siding, Frame
Garage Spaces:
Yes
Covered Spaces:
N/A
Direction Faces:
Northwest
Pets Allowed:
Yes
Special Condition:
None
Additional Features:
Sliding Doors
Additional Features 2:
SEE DEED RESTRICTIONS
Map
- Address669 PEARSON ST
Featured Properties