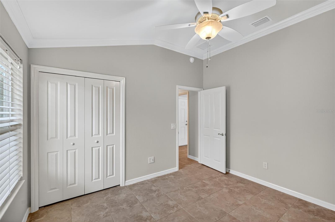
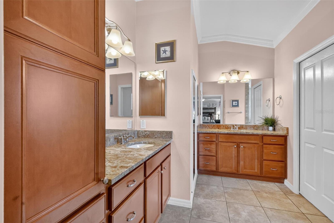
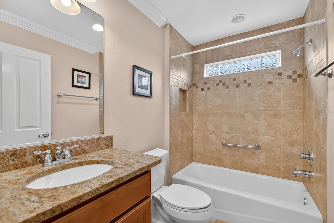
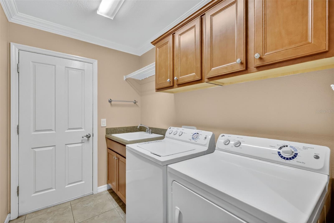
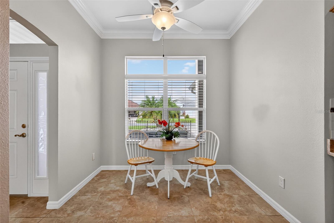
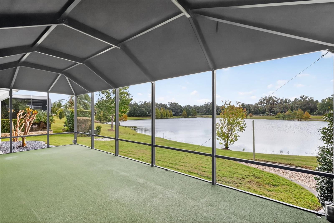
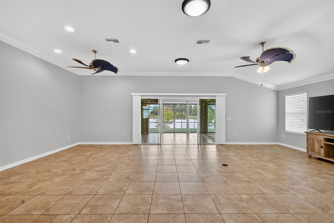
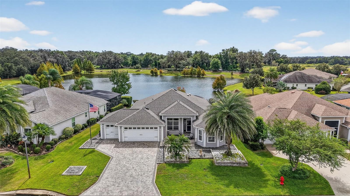
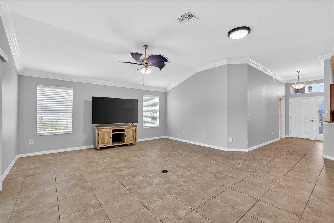
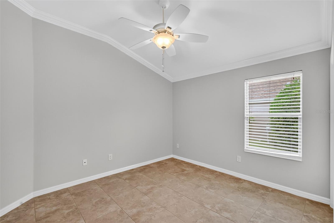
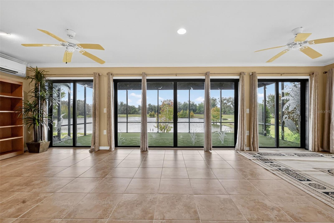
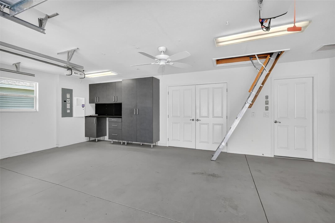
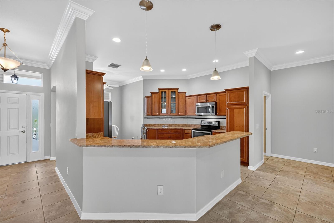
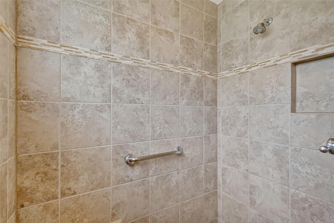
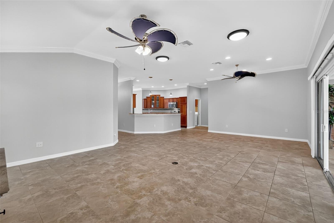
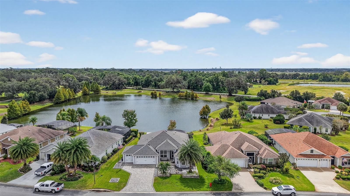
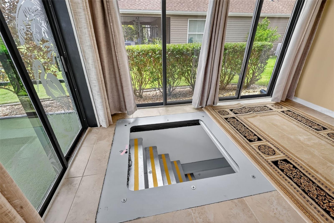
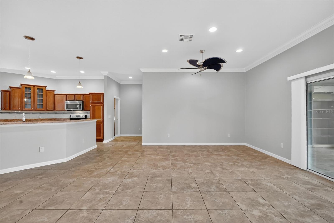


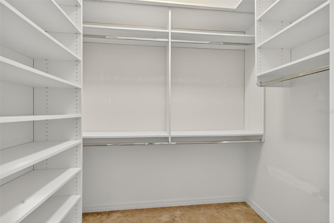
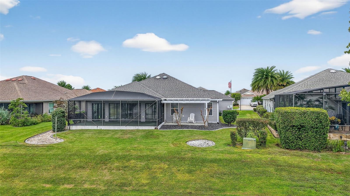
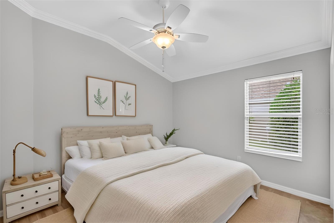
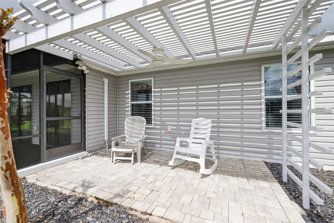
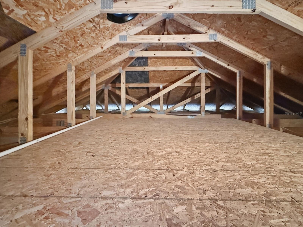
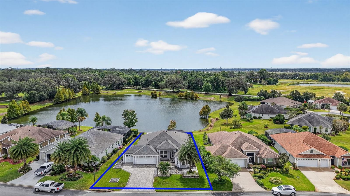
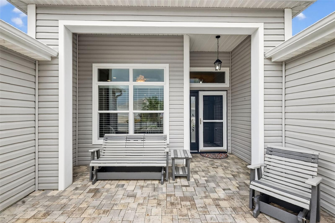
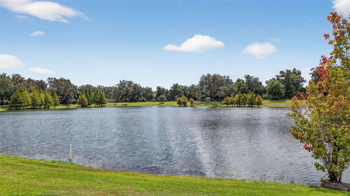
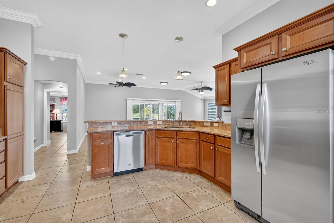
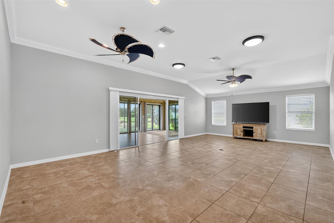

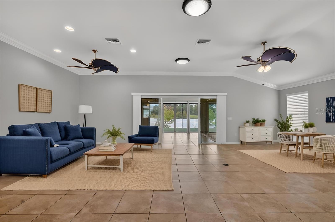
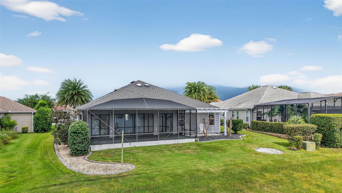
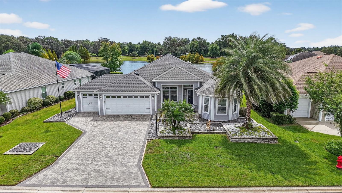
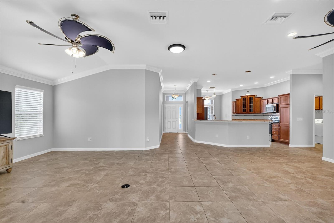

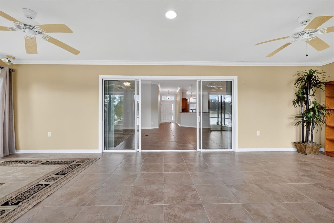
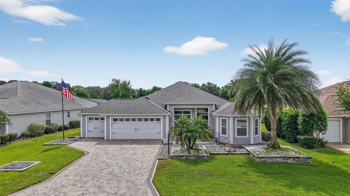
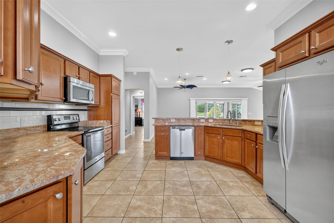
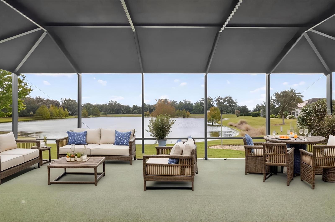
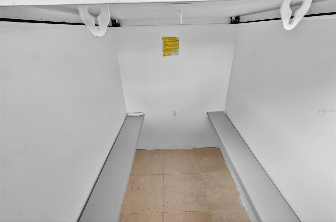
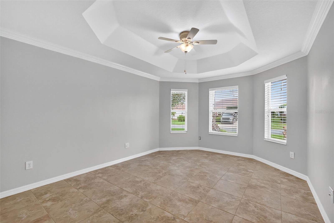
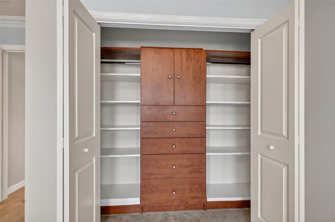
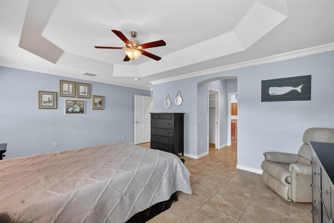
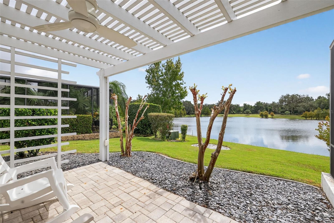
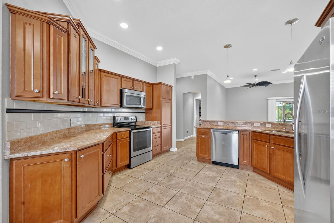
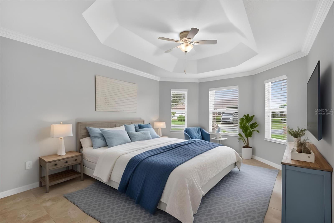
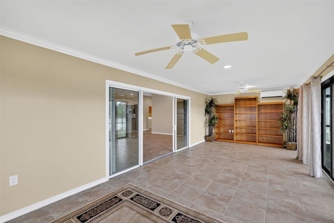
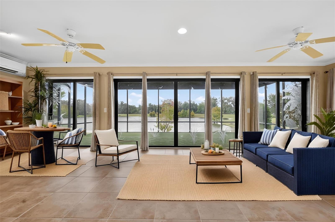

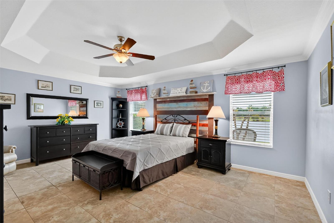
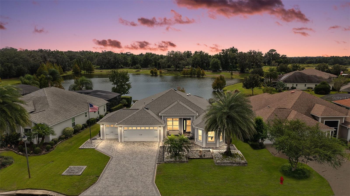
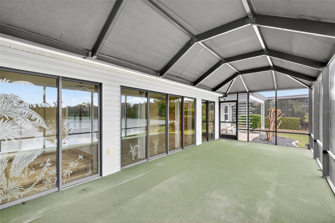
Active
2082 VISION CT
$700,000
Features:
Property Details
Remarks
One or more photo(s) has been virtually staged. ENJOY SPECTACULAR WATERFRONT VIEWS in this 3/2 Camellia/Gardenia featuring an EXPANSIVE 364sf CLIMATE-CONTROLLED ENCLOSED LANAI, EXTENDED COVERED BIRDCAGE, REAR PAVER PATIO and PERGOLA, with ROOM FOR A POOL, and OVERSIZED 29’x24’ 2-CAR + GOLF CART GARAGE in the highly desirable Village of Hillsborough! MINUTES to Brownwood Paddock Square offering shopping, dining, and nightly entertainment! The EXQUISITE exterior of this lovely home boasts PAVER drive and walk ways, TROPICAL landscaping with WALLS and STONED beds, and a QUAINT front porch! An entry door with side lite and transom window welcome you into the GENEROUS foyer. From the moment you step inside, the OPEN-CONCEPT layout draws your eye straight through the home to the TRANQUIL WATER beyond, creating a BREATHTAKING first impression! TILE FLOORING flows seamless throughout the ENTIRE home while elegant CROWN MOLDING adds a touch of sophistication to EVERY room’s interior. HIGH VAULTED ceilings and 2 SOLAR TUBES create a bright, spacious atmosphere in the main living area. From here, step through DOUBLE sliding glass doors into the EXPANSIVE CLIMATE-CONTROLLED ENCLOSED LANAI (with an ADDITIONAL A/C and heater system) - adding an ADDITIONAL 364sf of living space to the home! This FABULOUS ROOM features a MINI-SPLIT; below ground, UNDER-AIR hurricane/tornado shelter; and FOUR SLIDING GLASS DOORS OVERLOOKING the WATER and opening to the EXTENDED 336sf BIRDCAGE with a CANVAS COVER. There’s even an ADJACENT 14’x 8’ BRICK-PAVER PATIO with a PERGOLA! Together these spaces create over 448sf of OUTDOOR LIVING SPACE with STUNNING WATERFRONT VIEWS! Back inside, the FABULOUS kitchen showcases RICH, WOOD, STAGGERED cabinetry with PULL-OUTS and GLASS-FRONT accent cabinet, GRANITE countertops, TILE backsplash, STAINLESS appliances, built-in PANTRY, and EAT-IN breakfast bar. The adjacent dinette offers double windows with large transom. Retreat to the luxurious primary bedroom, boasting VIEWS of the WATER, TRAY ceiling, and 2 SPACIOUS WALK-IN closets, one of which is CUSTOMIZED. It’s ensuite bathroom features WOOD cabinetry; DOUBLE sinks; ROMAN-STYLE, TILED, WALK-IN shower; separate water closet, and a BUILT-IN LINEN closet. A SPLIT FLOOR PLAN, places 2 additional bedrooms and second bathroom near the front of the home behind a POCKET DOOR, creating a PRIVATE GUEST WING. Bedroom two offers a TRAY ceiling, BAY window, and CUSTOM built-in closet. The second bathroom features WOOD vanity with GRANITE top, TILED tub and shower combination, and hallway LINEN closet. The third bedroom has a VAULTED ceiling and built-in closet. An INTERIOR LAUNDRY ROOM offers WOOD cabinets, shelving, and UTILITY SINK. Completing the package is an OVERSIZED 603sf 2-CAR + GOLF CART GARAGE with painted floors, BUILT-IN workbench, water filtration system, attic exhaust fan, and stairs accessing a HUGE ATTIC STORAGE AREA with plywood floors! DON’T MISS YOUR OPPORTUNITY TO OWN this MAGNIFICENT WATERFRONT HOME! The Village of Hillsborough is IDEALLY LOCATED - JUST MINUTES to Brownwood Paddock Square! Close to Hillsborough Neighborhood, Bradenton and Manatee Village, and Eisenhower Regional Recreation Centers; Palmetto, Sweetgum and Mangrove Executive Golf Courses; Evans Prairie Country Club; CR 466A with Colony Shopping Plaza and a plethora of shopping, dining, medical, and more! PLEASE WATCH OUR WALKTHROUGH VIDEO of this EXCEPTIONAL WATERFRONT HOME in a FANTASTIC LOCATION. CALL TODAY for your private showing or virtual tour!
Financial Considerations
Price:
$700,000
HOA Fee:
N/A
Tax Amount:
$3137.64
Price per SqFt:
$301.72
Tax Legal Description:
LOT 35 THE VILLAGES OF SUMTER UNIT NO. 221 PB 14 PGS 11-11D
Exterior Features
Lot Size:
8697
Lot Features:
Landscaped, Near Golf Course
Waterfront:
No
Parking Spaces:
N/A
Parking:
Driveway, Garage Door Opener, Golf Cart Garage, Golf Cart Parking, Ground Level, Oversized
Roof:
Shingle
Pool:
No
Pool Features:
N/A
Interior Features
Bedrooms:
3
Bathrooms:
2
Heating:
Central
Cooling:
Central Air
Appliances:
Dishwasher, Dryer, Microwave, Range, Refrigerator, Washer
Furnished:
No
Floor:
Tile
Levels:
One
Additional Features
Property Sub Type:
Single Family Residence
Style:
N/A
Year Built:
2013
Construction Type:
Vinyl Siding, Frame
Garage Spaces:
Yes
Covered Spaces:
N/A
Direction Faces:
North
Pets Allowed:
Yes
Special Condition:
None
Additional Features:
Sliding Doors
Additional Features 2:
SEE DEED RESTRICTIONS
Map
- Address2082 VISION CT
Featured Properties