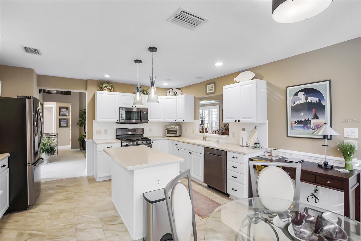
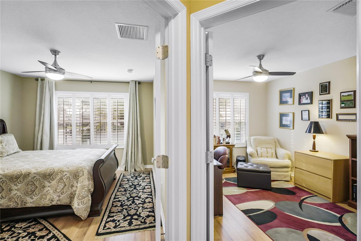
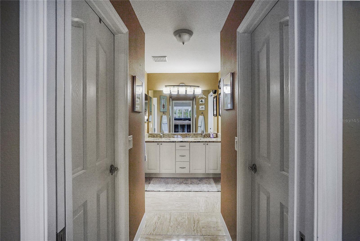
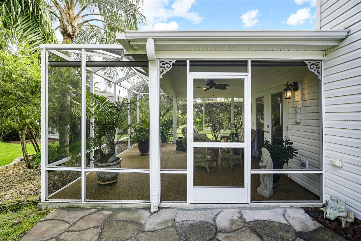
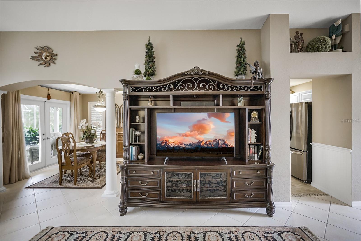
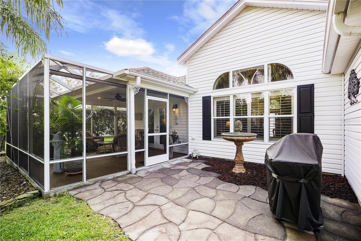
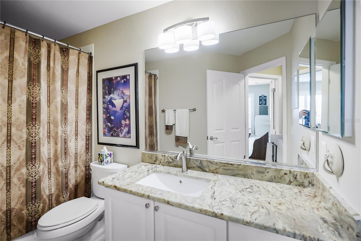
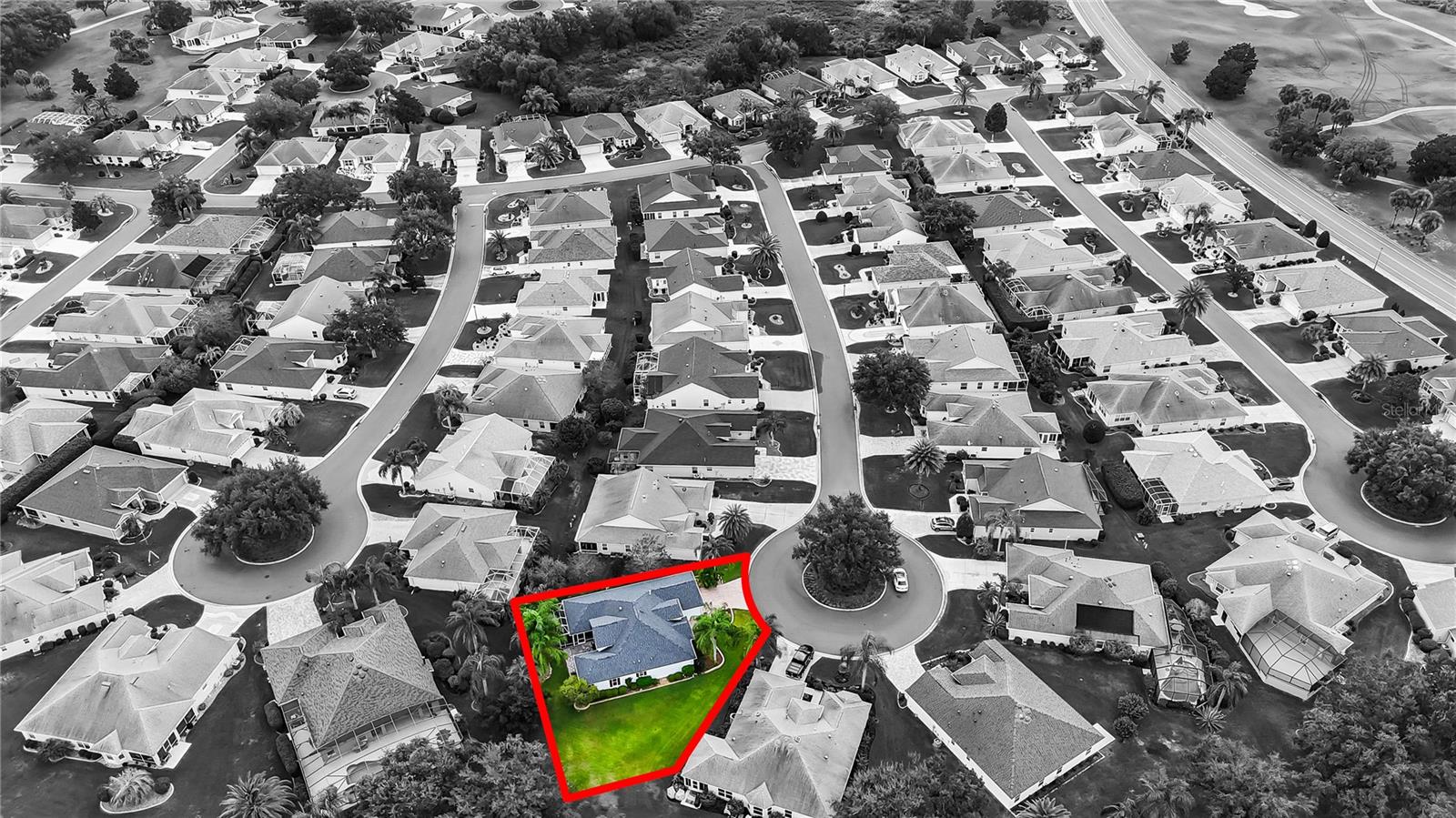
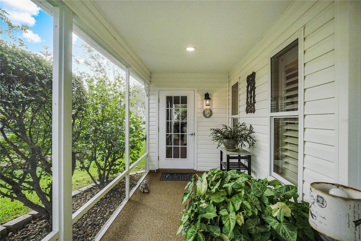
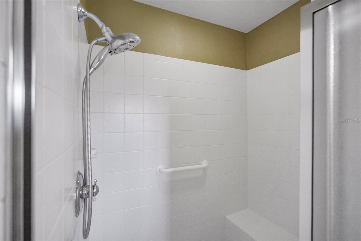
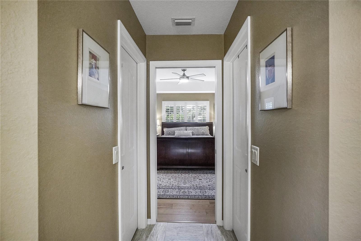
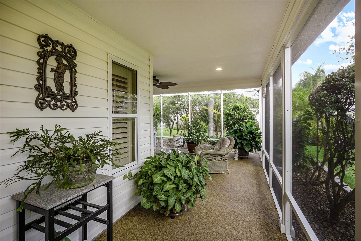
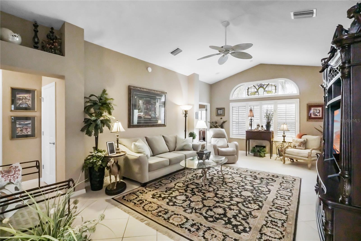
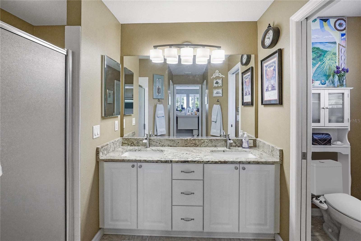
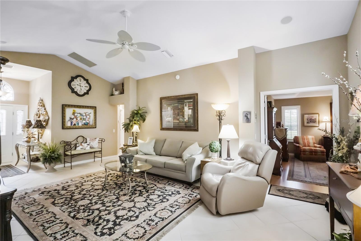
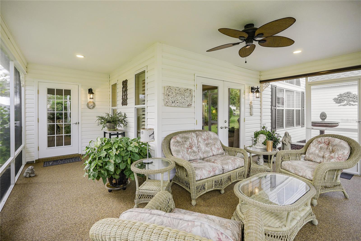
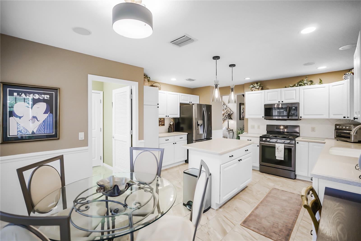
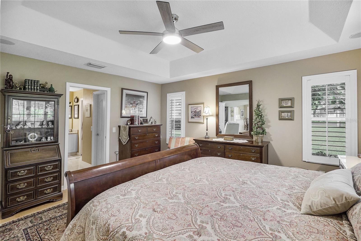
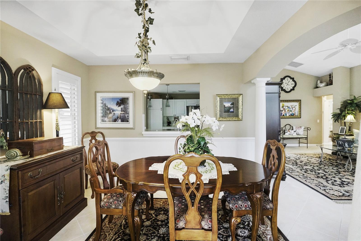
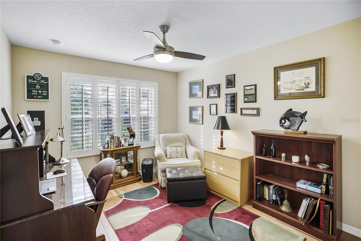
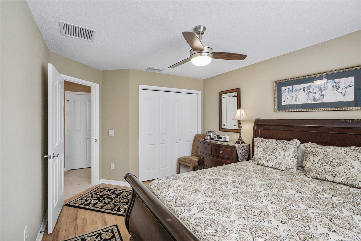
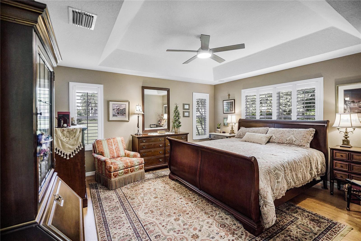
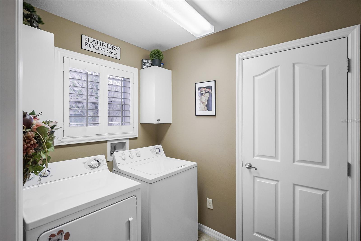
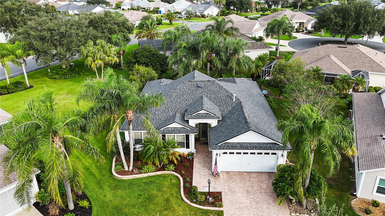
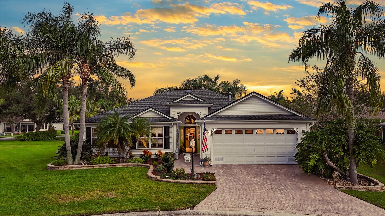
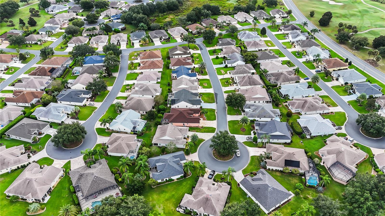
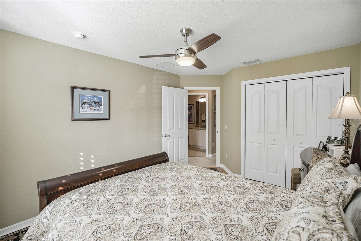
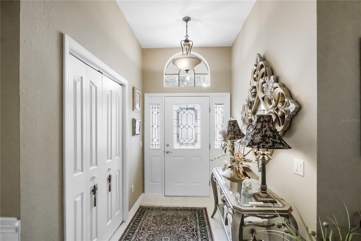
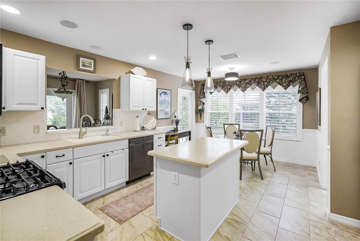
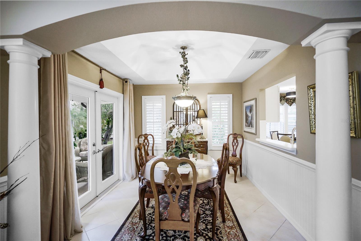
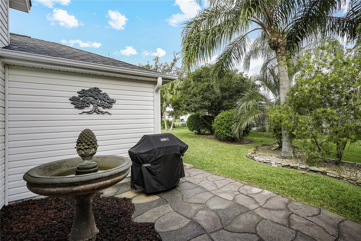
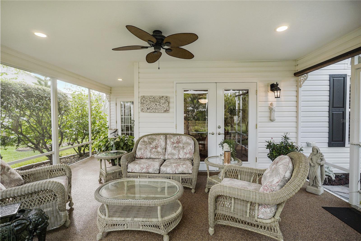
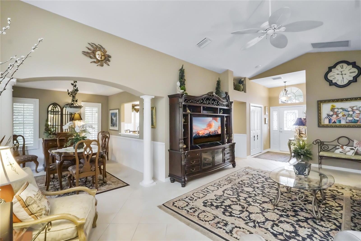
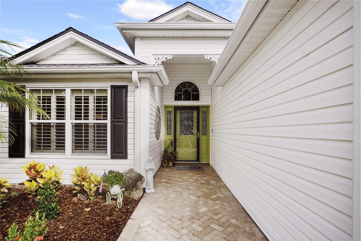
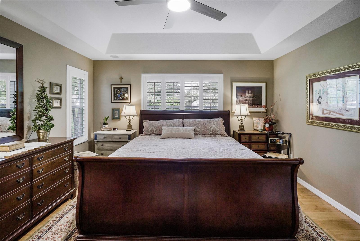
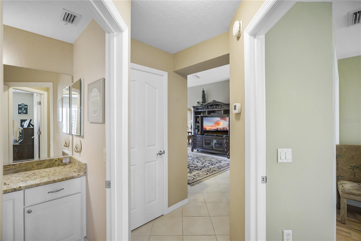
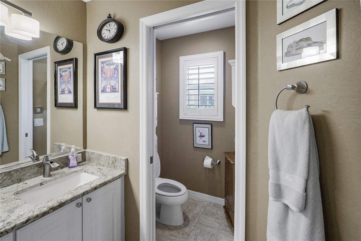
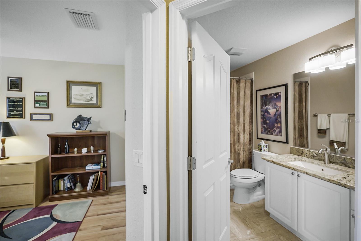
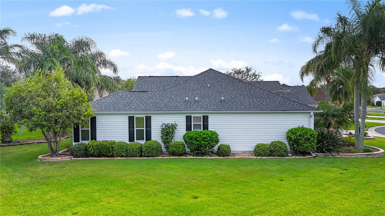
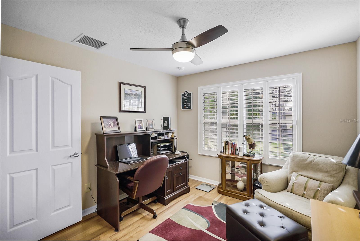
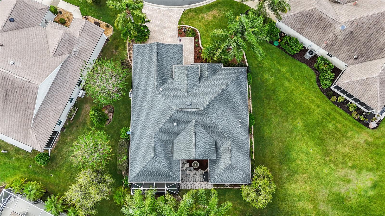
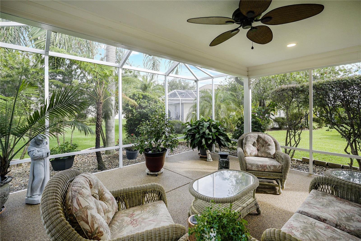
Active
1551 BAYLOR PL
$429,900
Features:
Property Details
Remarks
This stunning Oleander floor plan offers 3 bedrooms and 2 bathrooms on a quiet cul-de-sac with a pie-shaped homesite that provides extra outdoor space—perfect for a future pool or birdcage. The spacious kitchen is the heart of the home, featuring a large center island, solid surface countertops, White Bay cabinetry, and stainless steel appliances, including a gas range and a new French door refrigerator (2025). Major updates include a newer HVAC (2024), newer hot water heater (2023), and a recently updated roof (2020). The living and dining rooms showcase tile laid on the diagonal, while the bedrooms feature wood laminate flooring for a carpet-free design. The home has been professionally painted and accented with plantation shutters throughout, enhancing the refined ambiance. The primary suite boasts a tray ceiling, his and her closets, and a luxurious bathroom with dual vanities and granite countertops. The guest bathroom also features a granite vanity, providing consistent quality throughout. Outdoor living shines here—French doors open to a wrap-around lanai leading to a birdcage with Chattahoochee river rock flooring. Beyond, a stamped concrete patio creates the perfect spot for grilling and entertaining. The home’s phenomenal curb appeal includes stacked stone accents, brick paver driveway and walkways, mature palm trees, and rock-detailed landscaping. The stacked stone extends down the side of the home, adding unique character to this already beautiful property.
Financial Considerations
Price:
$429,900
HOA Fee:
N/A
Tax Amount:
$4078.74
Price per SqFt:
$253.63
Tax Legal Description:
LOT 137 THE VILLAGES OF SUMTER UNIT NO 91 PB 7 PG 8-8C
Exterior Features
Lot Size:
10801
Lot Features:
Cul-De-Sac
Waterfront:
No
Parking Spaces:
N/A
Parking:
Driveway, Garage Door Opener
Roof:
Shingle
Pool:
No
Pool Features:
N/A
Interior Features
Bedrooms:
3
Bathrooms:
2
Heating:
Natural Gas
Cooling:
Central Air
Appliances:
Dishwasher, Dryer, Gas Water Heater, Microwave, Range, Refrigerator, Washer
Furnished:
Yes
Floor:
Ceramic Tile, Laminate
Levels:
One
Additional Features
Property Sub Type:
Single Family Residence
Style:
N/A
Year Built:
2004
Construction Type:
Vinyl Siding, Frame
Garage Spaces:
Yes
Covered Spaces:
N/A
Direction Faces:
Southeast
Pets Allowed:
Yes
Special Condition:
None
Additional Features:
Sprinkler Metered
Additional Features 2:
N/A
Map
- Address1551 BAYLOR PL
Featured Properties