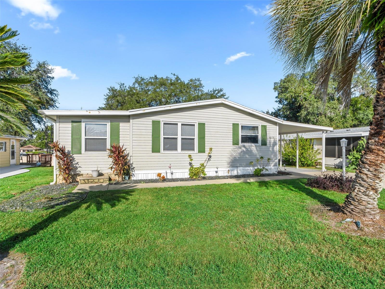
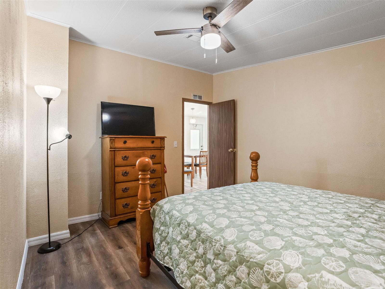
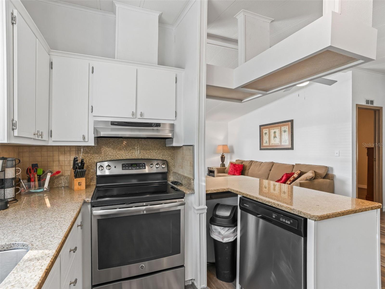
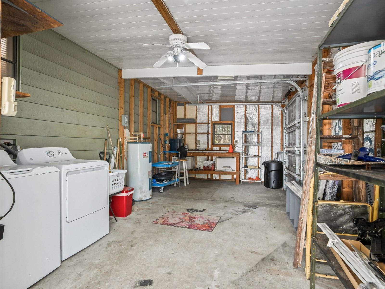
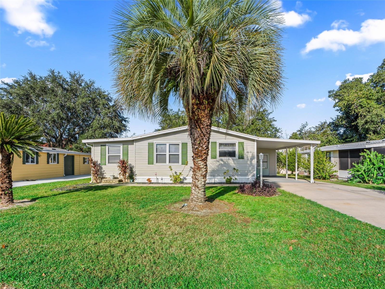
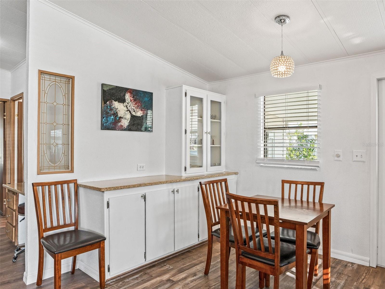
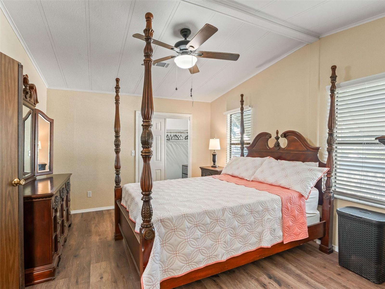
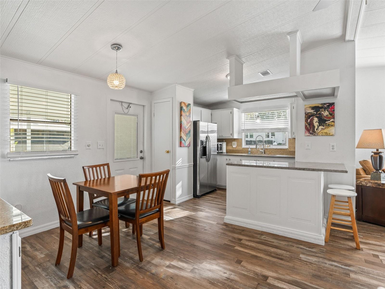
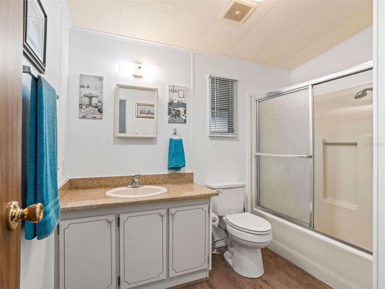
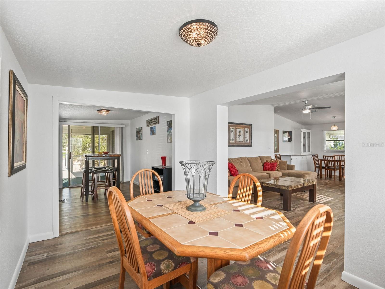
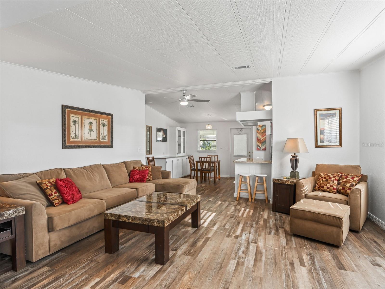
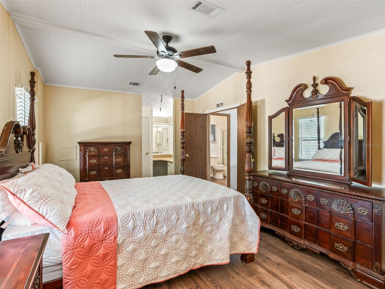
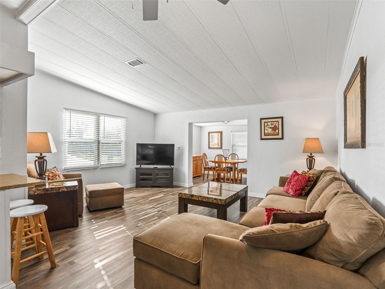
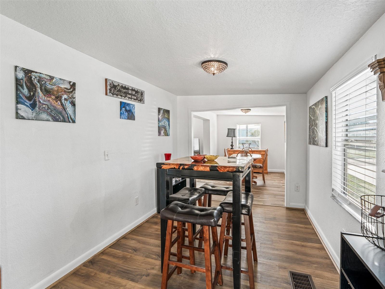
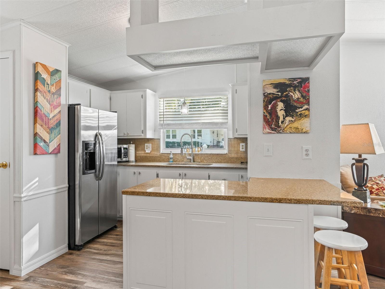
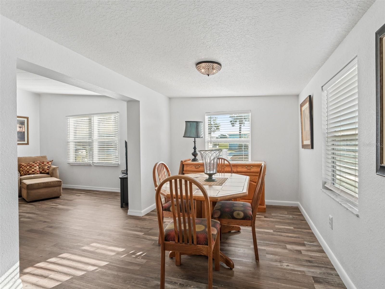
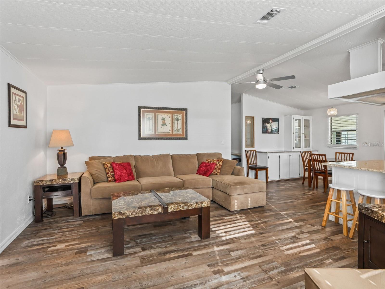
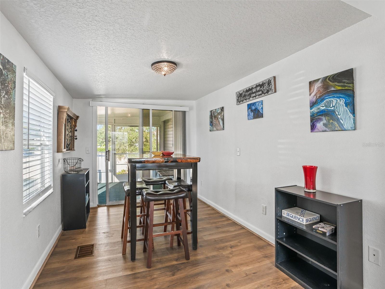
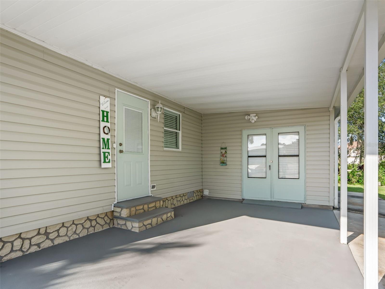
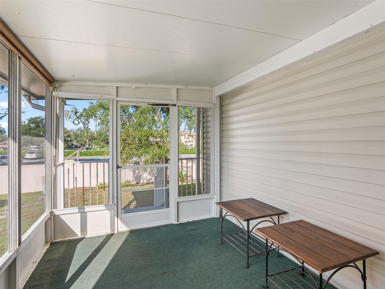
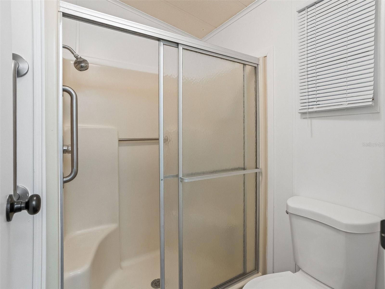
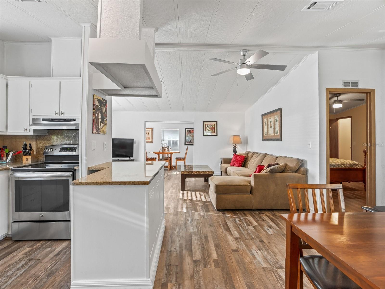
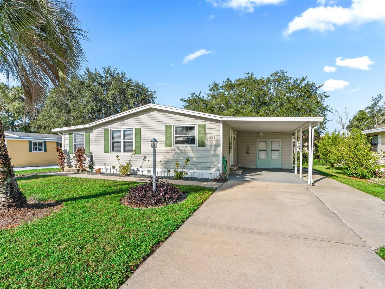
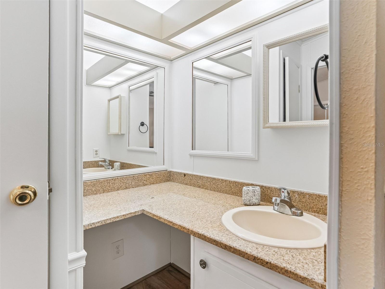
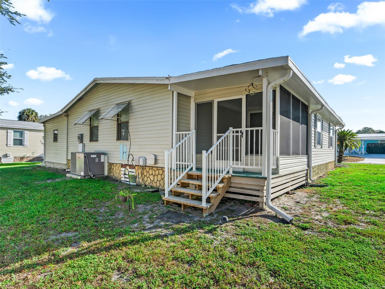
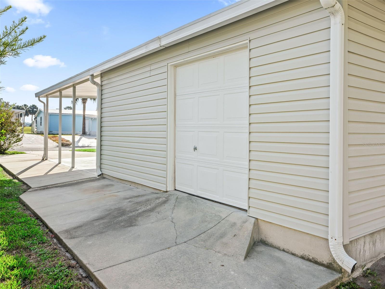
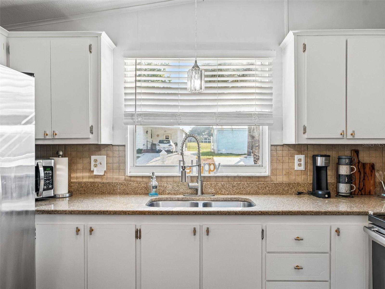
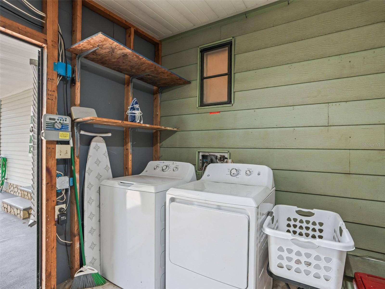
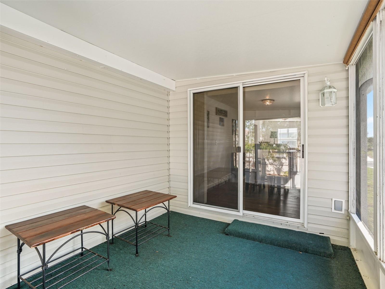
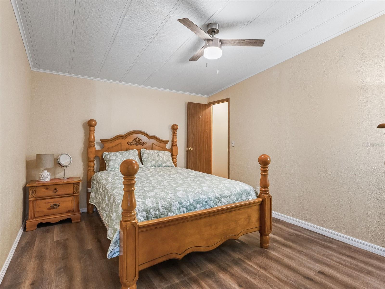
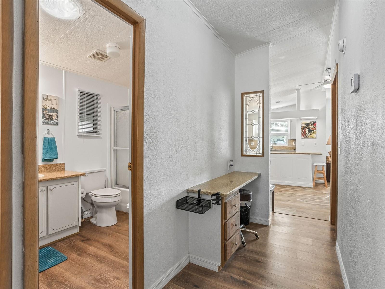
Active
1619 W SCHWARTZ BLVD
$214,500
Features:
Property Details
Remarks
Turn-Key 2/2 Manufactured Home in Country Club Hills. This wonderfully maintained and modern turn-key 2-bedroom, 2-bath manufactured home features a newer roof installed in 2023. Situated in the highly desired Village of Country Club Hills, the property offers privacy with no homes located behind it. Residents will enjoy easy access to excellent golf courses, swimming pools, and recreation centers, all just minutes away. The home is conveniently close to Spanish Springs Town Square and is positioned along the Highway 27/441 corridor, providing an abundance of nearby shopping opportunities. Inside, the home boasts a host of modern updates and amenities. The kitchen is equipped with white cabinets accented by decorative hardware, granite countertops and tile backsplash, and stainless-steel appliances. Laminate flooring extends throughout the entire home, creating a cohesive and stylish look. Both bathrooms, as well as the hall desk and buffet area, feature granite countertops for a touch of elegance. The spacious primary suite is beautifully furnished and includes vaulted ceilings and a large walk-in closet. The primary bathroom offers ample space and a walk-in shower for convenience and comfort. The guest bedroom also features vaulted ceilings and a generous closet, making it an inviting space for visitors. Designed for entertaining, the open layout of the living and dining area is ideal for hosting family and friends for any occasion. A bonus area provides the perfect spot for card games, hobbies, or a round of darts. From this space, step into the private screened-in lanai to enjoy a relaxing evening. The golf cart garage includes a laundry area complete with a washer and dryer, as well as plenty of room for storage. The covered patio and carport have been freshly painted, adding to the home's overall appeal.
Financial Considerations
Price:
$214,500
HOA Fee:
N/A
Tax Amount:
$3224.76
Price per SqFt:
$165
Tax Legal Description:
LADY LAKE ORANGE BLOSSOM GARDENS UNIT 7 SUB LOT 1227 PB 27 PGS 56-65 ORB 5248 PG 1823
Exterior Features
Lot Size:
5400
Lot Features:
Cleared, City Limits, Landscaped, Level, Paved
Waterfront:
No
Parking Spaces:
N/A
Parking:
Driveway, Golf Cart Garage
Roof:
Shingle
Pool:
No
Pool Features:
N/A
Interior Features
Bedrooms:
2
Bathrooms:
2
Heating:
Central, Heat Pump
Cooling:
Central Air
Appliances:
Dryer, Electric Water Heater, Microwave, Other, Range, Range Hood, Refrigerator, Washer
Furnished:
Yes
Floor:
Laminate
Levels:
One
Additional Features
Property Sub Type:
Manufactured Home
Style:
N/A
Year Built:
1986
Construction Type:
Vinyl Siding
Garage Spaces:
No
Covered Spaces:
N/A
Direction Faces:
East
Pets Allowed:
Yes
Special Condition:
None
Additional Features:
Awning(s), Rain Gutters, Sliding Doors
Additional Features 2:
DEED RESTRICTION APPLY
Map
- Address1619 W SCHWARTZ BLVD
Featured Properties