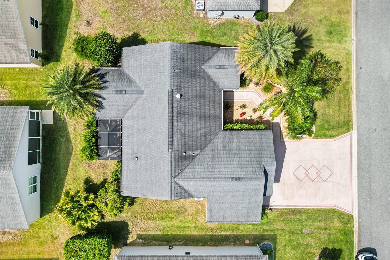
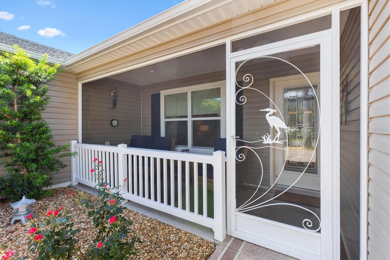
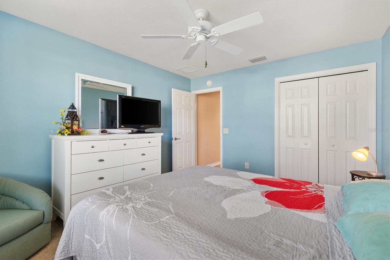
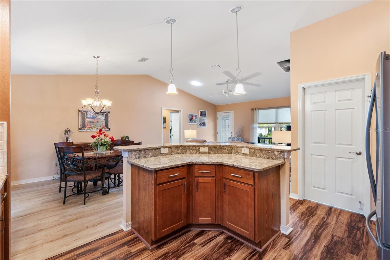
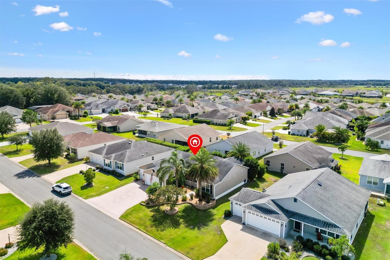
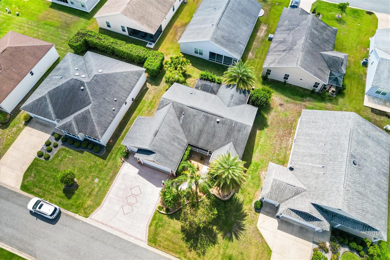
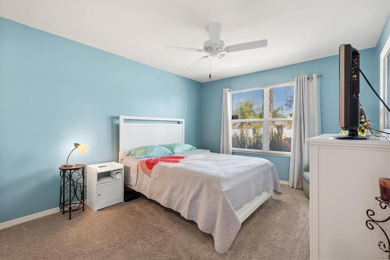
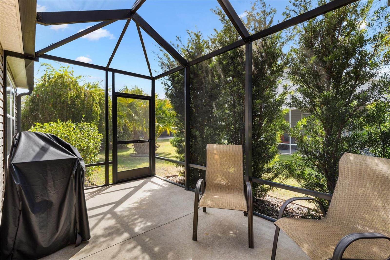
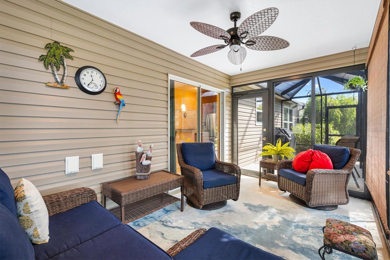
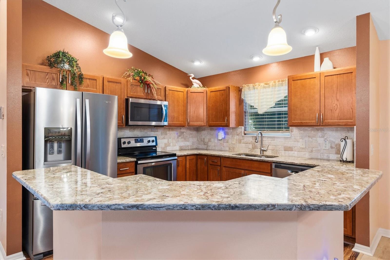
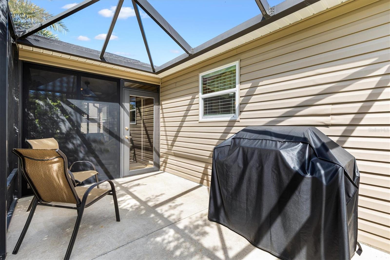
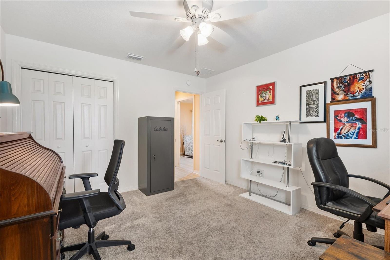
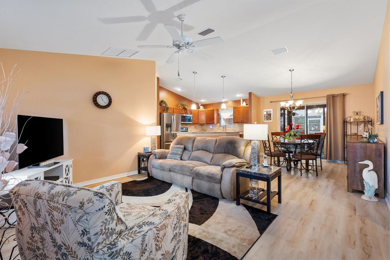
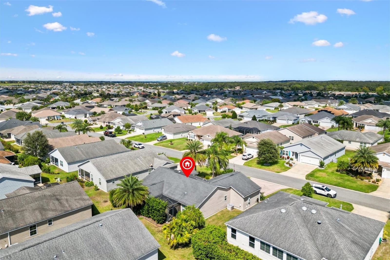
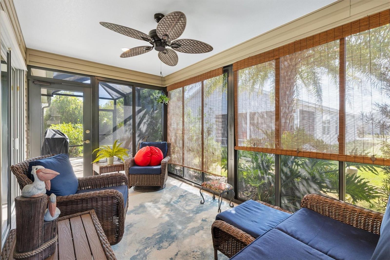
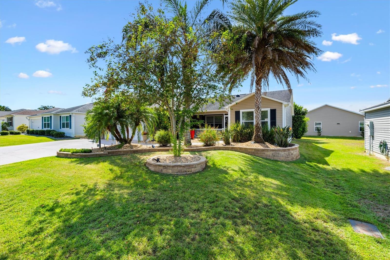
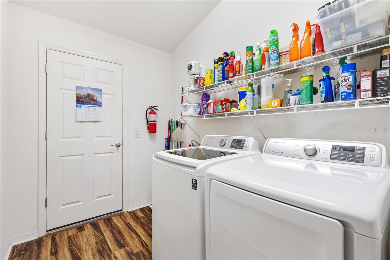
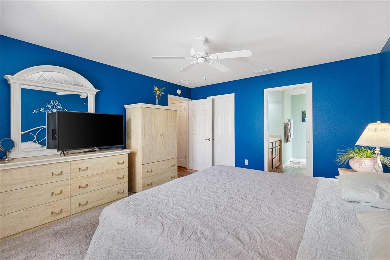
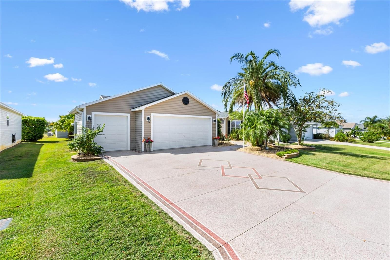
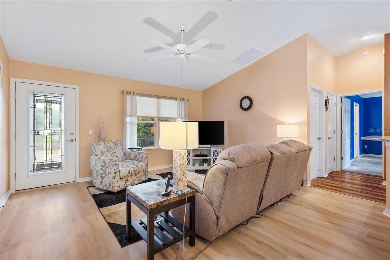
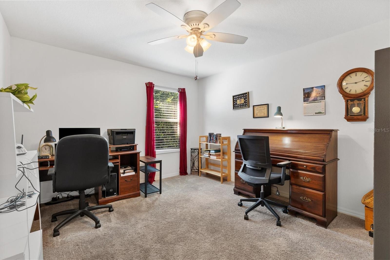
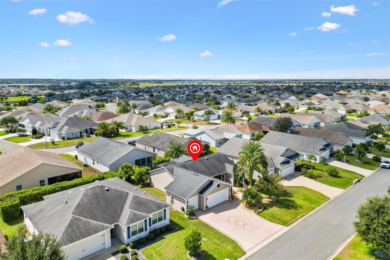
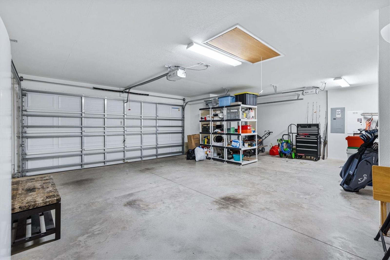
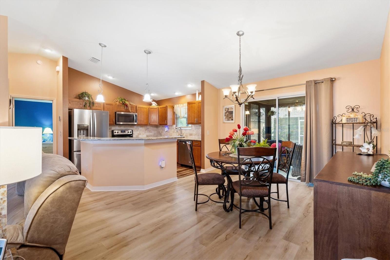
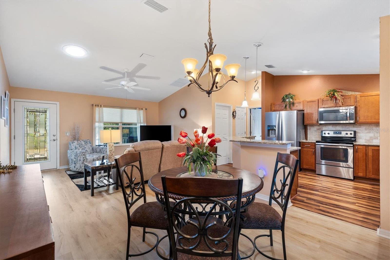
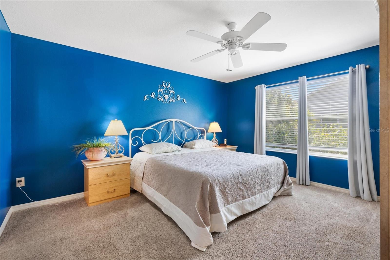
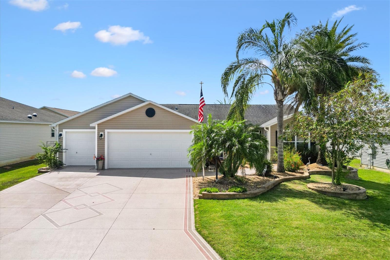
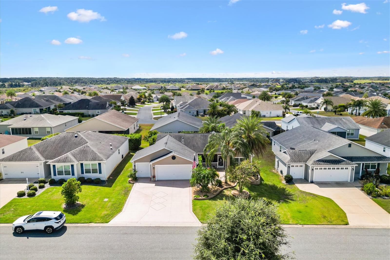
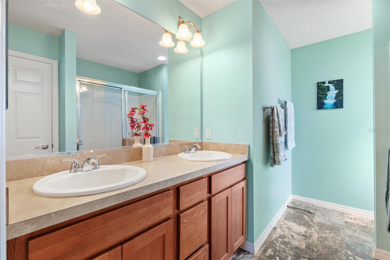
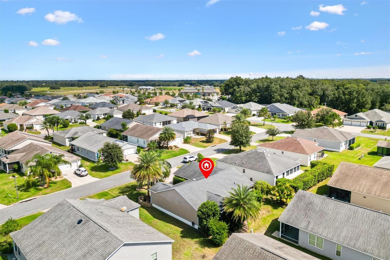
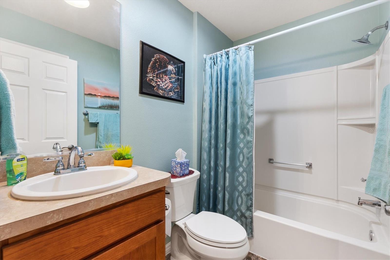
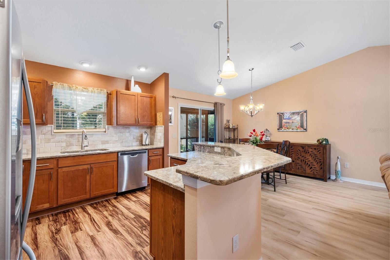
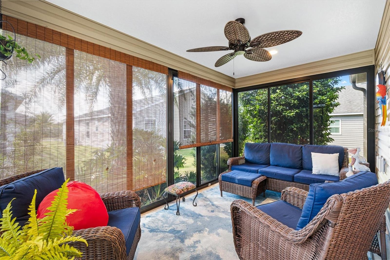
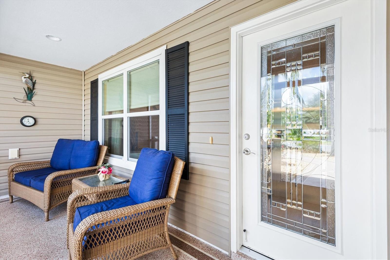
Active
724 SHELTON ST
$339,000
Features:
Property Details
Remarks
SUNKISSED Floor plan in The Village of Pine Ridge built in 2015 , just minutes from Walmart Family Market, restaurants, shopping, and endless activities. This TURNKEY 3 bed/ 2 bath SPLIT FLOORPLAN residence boasts gorgeous landscaping, an OVERSIZED driveway, and a 2-car PLUS CART GARAGE. Inside, you’ll find an open layout with luxury vinyl plank and carpet in the bedrooms flooring, split bedrooms and a beautifully updated kitchen featuring QUARTZ countertops, stainless steel appliances, and a pantry. The ENCLOSED LANAI WITH SCREENS TOO and seperate birdcage provide the best of both words to entertain year-round. The primary suite bathroom with dual vanity sinks and ample storage. With all these features and priced to SELL, this home is ready for you. Bond Balance $19,095.21 Annual Bond $1595.63 CDD $629.10
Financial Considerations
Price:
$339,000
HOA Fee:
N/A
Tax Amount:
$5106
Price per SqFt:
$238.4
Tax Legal Description:
VILLAGES OF FRUITLAND PARK UNIT NO. 28 PB 66 PG 54-55 LOT 75 ORB 4710 PG 1352
Exterior Features
Lot Size:
6370
Lot Features:
N/A
Waterfront:
No
Parking Spaces:
N/A
Parking:
Garage Door Opener, Golf Cart Garage
Roof:
Shingle
Pool:
No
Pool Features:
N/A
Interior Features
Bedrooms:
3
Bathrooms:
2
Heating:
Central
Cooling:
Central Air
Appliances:
Dishwasher, Disposal, Dryer, Microwave, Range, Refrigerator, Washer
Furnished:
Yes
Floor:
Carpet, Luxury Vinyl
Levels:
One
Additional Features
Property Sub Type:
Single Family Residence
Style:
N/A
Year Built:
2015
Construction Type:
Vinyl Siding, Frame
Garage Spaces:
Yes
Covered Spaces:
N/A
Direction Faces:
North
Pets Allowed:
No
Special Condition:
None
Additional Features:
Rain Gutters, Sliding Doors
Additional Features 2:
N/A
Map
- Address724 SHELTON ST
Featured Properties