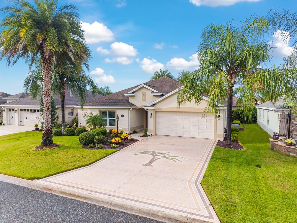
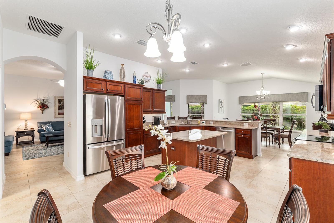
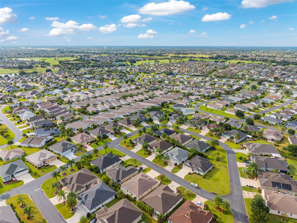
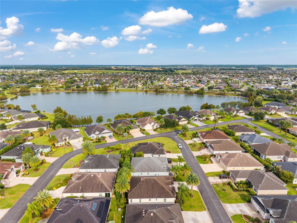
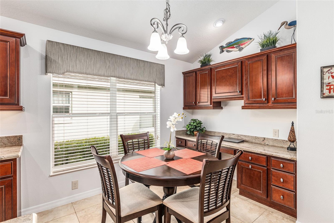
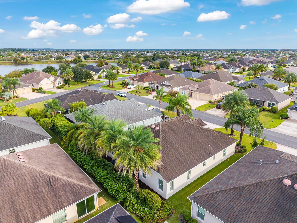
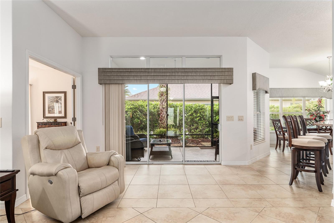
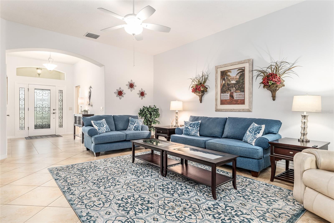
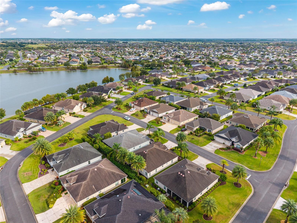
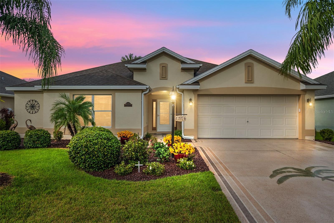
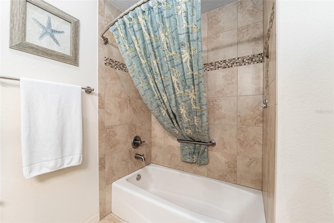
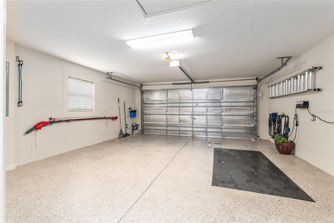
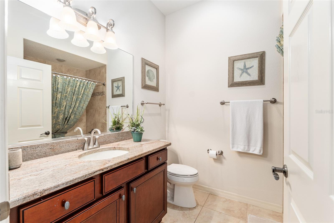
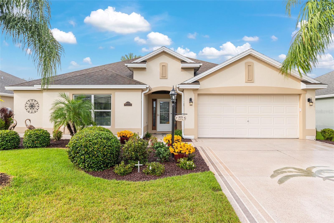
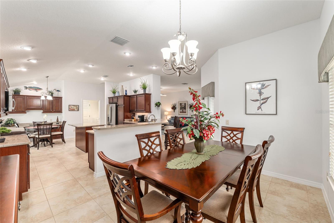
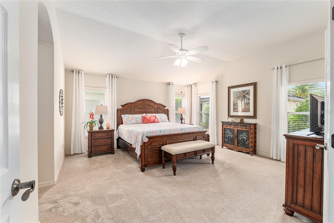
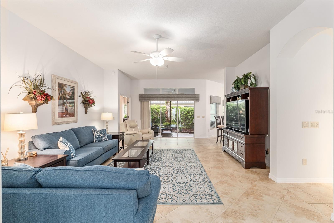
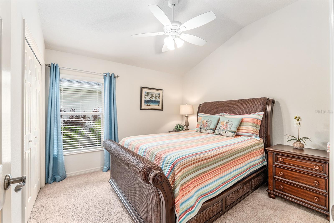
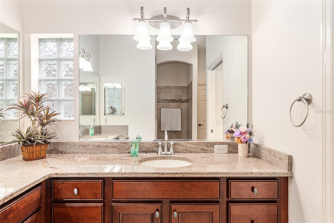
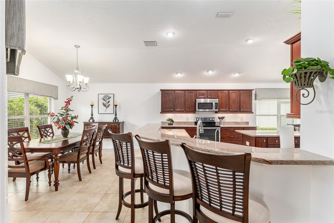
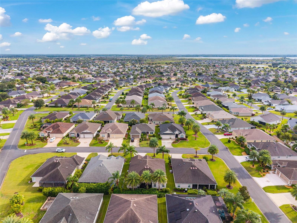
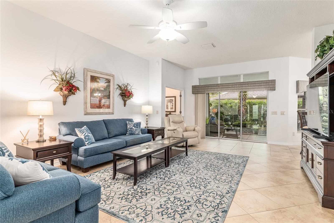
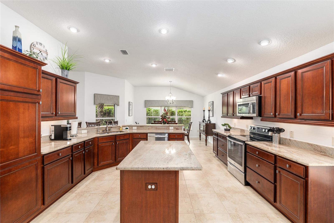
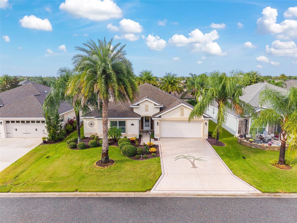
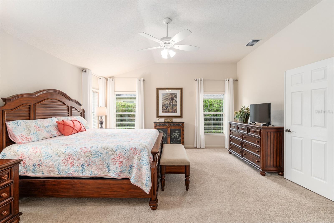
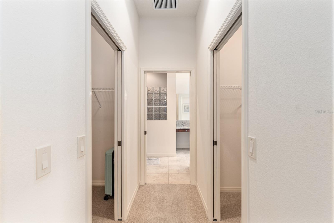
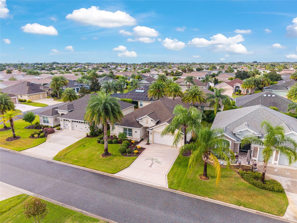
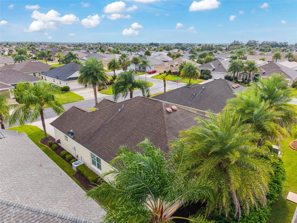
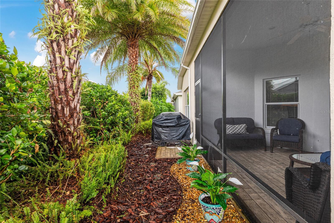
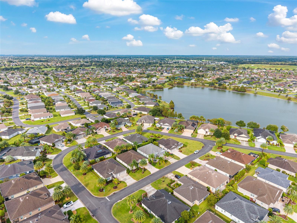
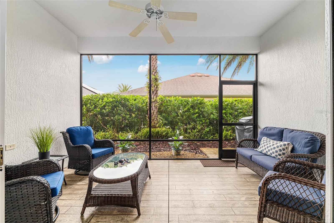
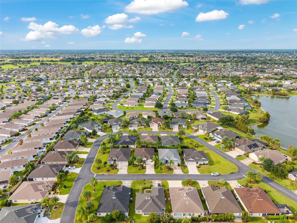
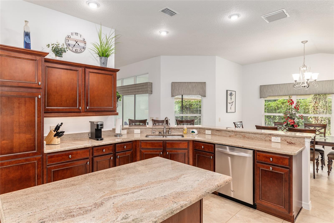
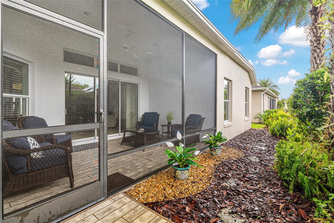
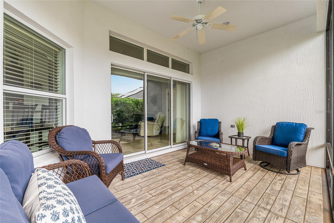
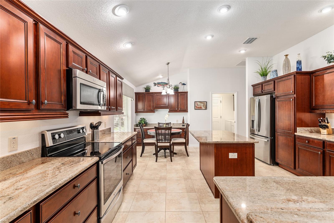
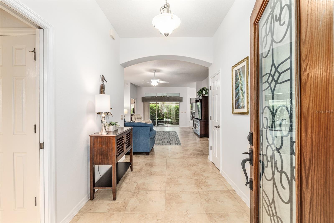
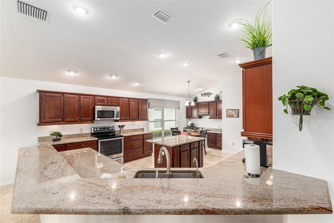
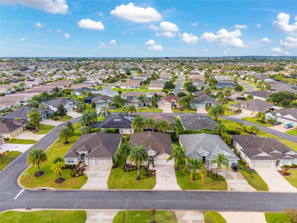
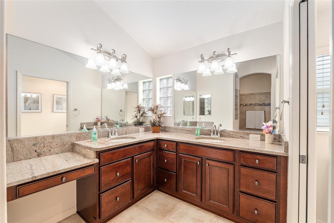
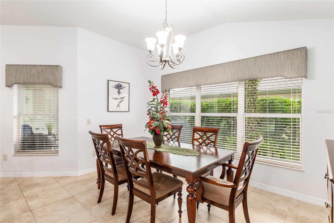
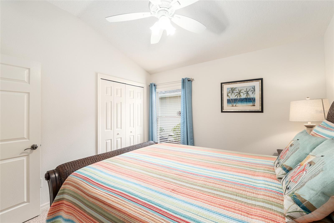
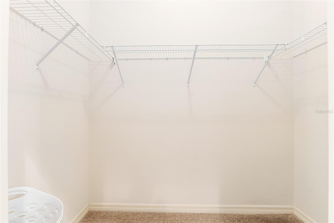
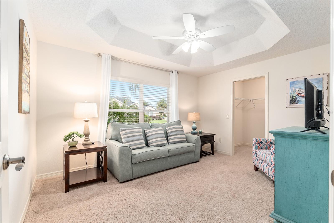
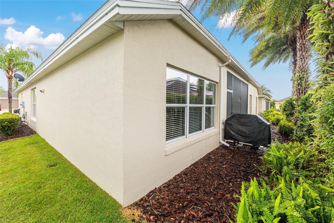
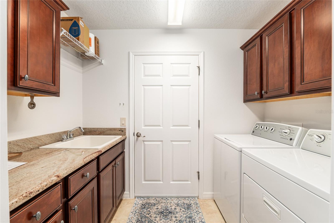
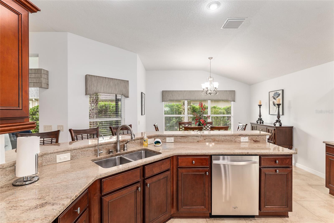
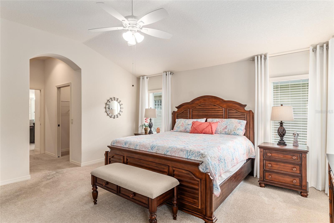
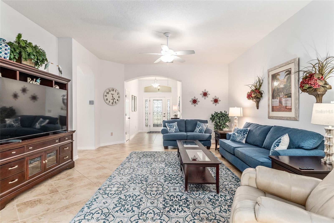
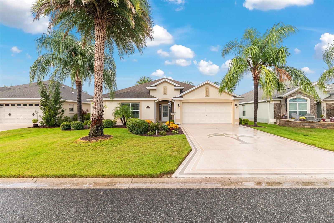
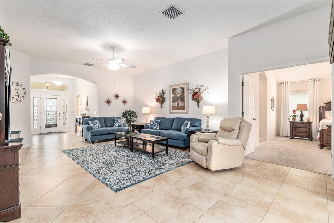
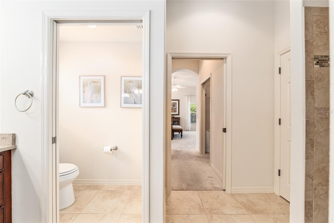
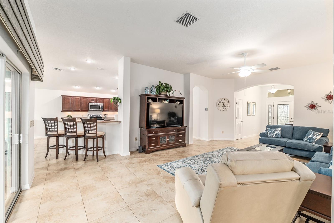
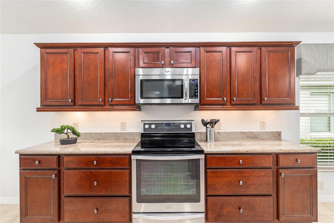
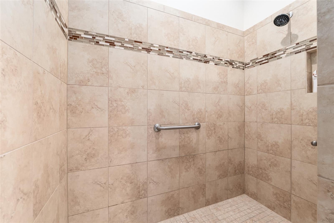
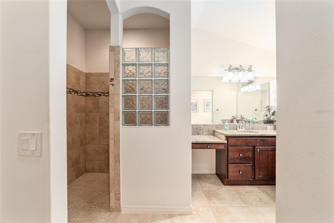
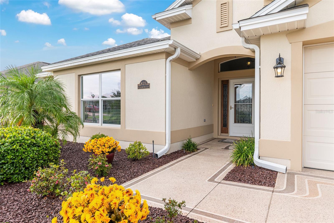
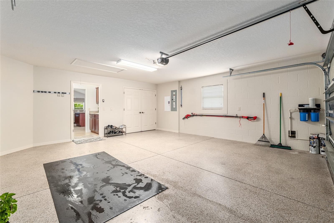
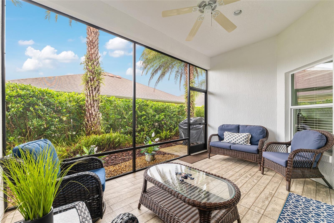
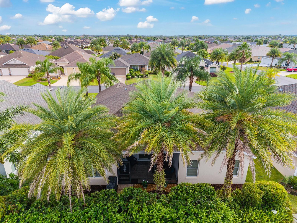
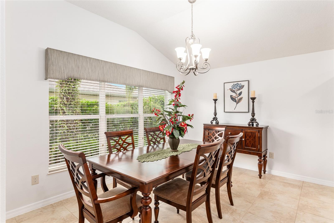
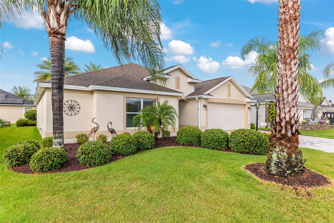
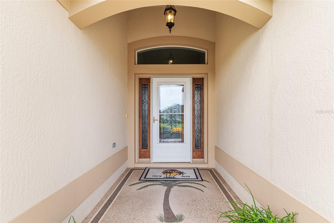
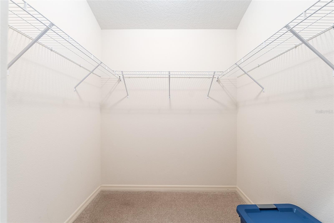
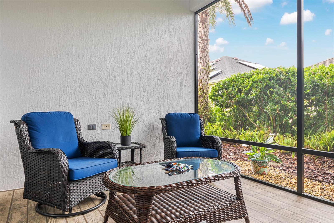
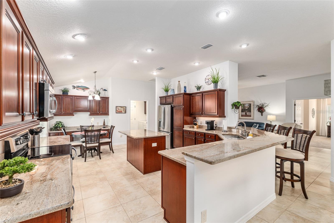
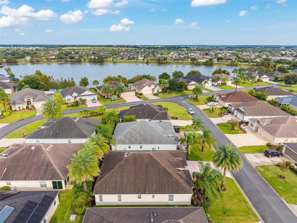
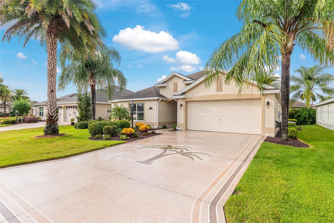
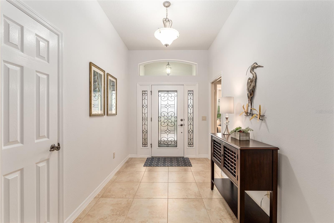
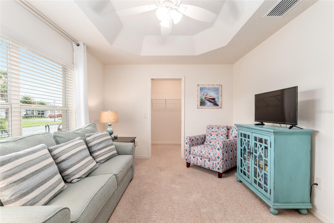
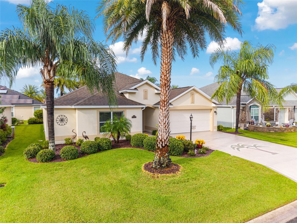
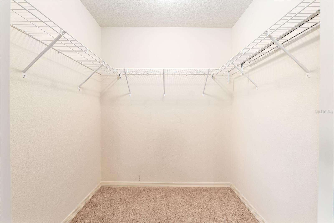
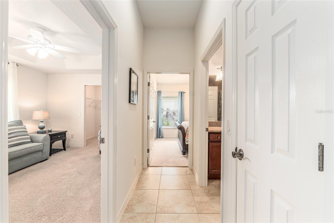
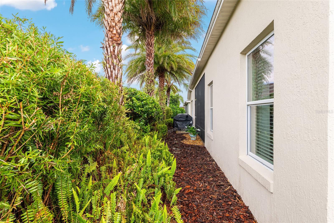
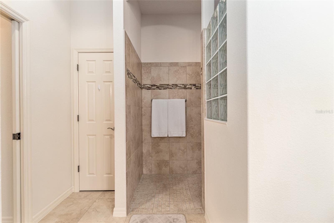
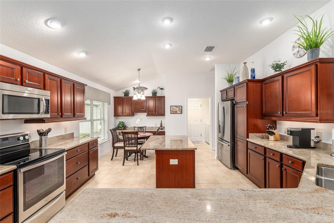
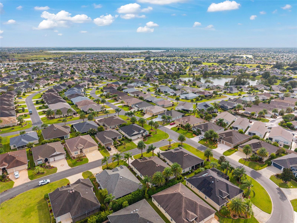
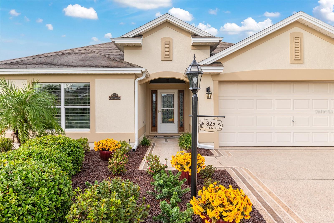
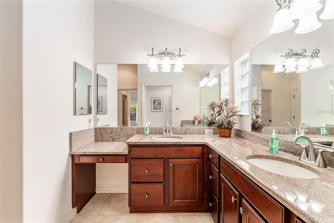
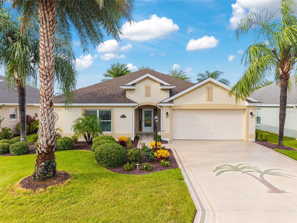
Active
825 ULELAH ST
$519,000
Features:
Property Details
Remarks
WELCOME TO THIS BEAUTIFUL DESIGNER HOLLY MODEL HOME IN THE VILLAGE OF CHARLOTTE! This well-maintained home offers a spacious and functional layout with numerous UPGRADES throughout. The kitchen is appointed with TILE FLOORS, GRANITE COUNTERTOPS, STAINLESS STEEL APPLIANCES, LOTS OF CABINETS, POT DRAWERS, a DESK AREA, and a NEW REFRIGERATOR with additional WATER FILTRATION under the sink. Enjoy the OPEN LIVING AREA with ROUNDED CORNERS, a 9FT SLIDER to the SCREENED LANAI, and TRANSOM WINDOWS for added natural light. The PRIVATE BACKYARD features a PAINTED FLOOR and a tranquil setting—perfect for relaxing or entertaining. The LARGE PRIMARY SUITE offers DUAL SINKS, DOUBLE CLOSETS, SEPARATE WATER CLOSET, ROMAN TILED SHOWER, and a LINEN CLOSET. Your guest will love the privacy with a POCKET DOOR that creates a private suite with 2 additional bedrooms, including one with a WALK-IN CLOSET. The INDSIDE LAUNDRY has a built-in sink and cabinets. The 2-car garage has an EPOXY FLOOR, PULL-DOWN STAIRS to the attic space for additional storage Additional highlights include: WHOLE HOUSE WATER FILTRATION SYSTEM, 2024 QUIET BELT DRIVEN GARAGE DOOR OPENER, INSULATED GARAGE DOOR, PAINTED DRIVEWAY, EXTERIOR OF THE HOME PAINTED (OCT 2024). Most of the furniture is negotiable. This Gem is nestled in a QUIET NEIGHBORHOOD, SHORT DISTANCE TO THE POOL, and offers both comfort and convenience. The Village of Charlotte is centrally located near Brownwood Paddock Square, Colony Plaza, golf courses, recreation centers, shopping, dining, and nightly entertainment. THIS HOME IS MOVE-IN READY AND A MUST SEE – CALL TODAY TO SCHEDULE YOUR PRIVATE SHOWING! BOND BALANCE $12,972.56
Financial Considerations
Price:
$519,000
HOA Fee:
N/A
Tax Amount:
$3822.94
Price per SqFt:
$247.61
Tax Legal Description:
LOT 79 THE VILLAGES OF SUMTER UNIT NO 196 PB 12 PGS 24-24C
Exterior Features
Lot Size:
5400
Lot Features:
N/A
Waterfront:
No
Parking Spaces:
N/A
Parking:
N/A
Roof:
Shingle
Pool:
No
Pool Features:
N/A
Interior Features
Bedrooms:
3
Bathrooms:
2
Heating:
Heat Pump
Cooling:
Central Air
Appliances:
Dishwasher, Disposal, Dryer, Ice Maker, Microwave, Range, Refrigerator, Washer, Water Filtration System
Furnished:
No
Floor:
Carpet, Tile
Levels:
One
Additional Features
Property Sub Type:
Single Family Residence
Style:
N/A
Year Built:
2012
Construction Type:
Block, Stucco
Garage Spaces:
Yes
Covered Spaces:
N/A
Direction Faces:
South
Pets Allowed:
No
Special Condition:
None
Additional Features:
Lighting, Rain Gutters, Sliding Doors
Additional Features 2:
N/A
Map
- Address825 ULELAH ST
Featured Properties