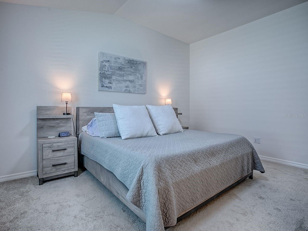
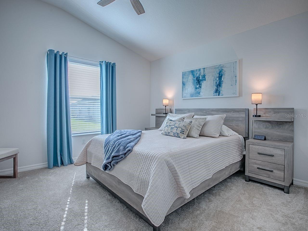
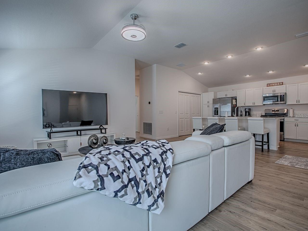
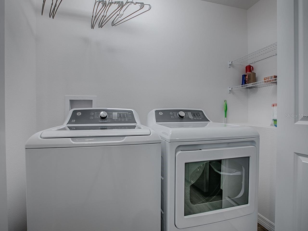
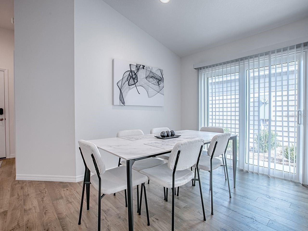
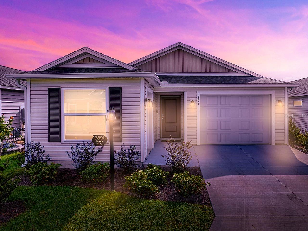
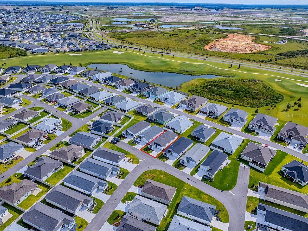
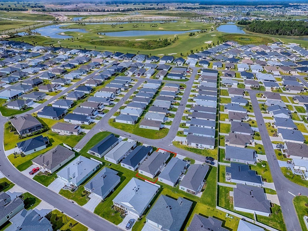
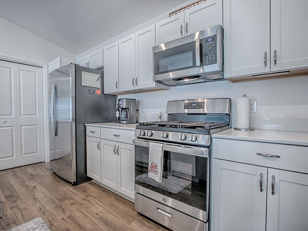
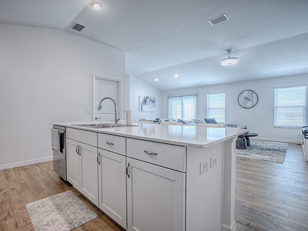
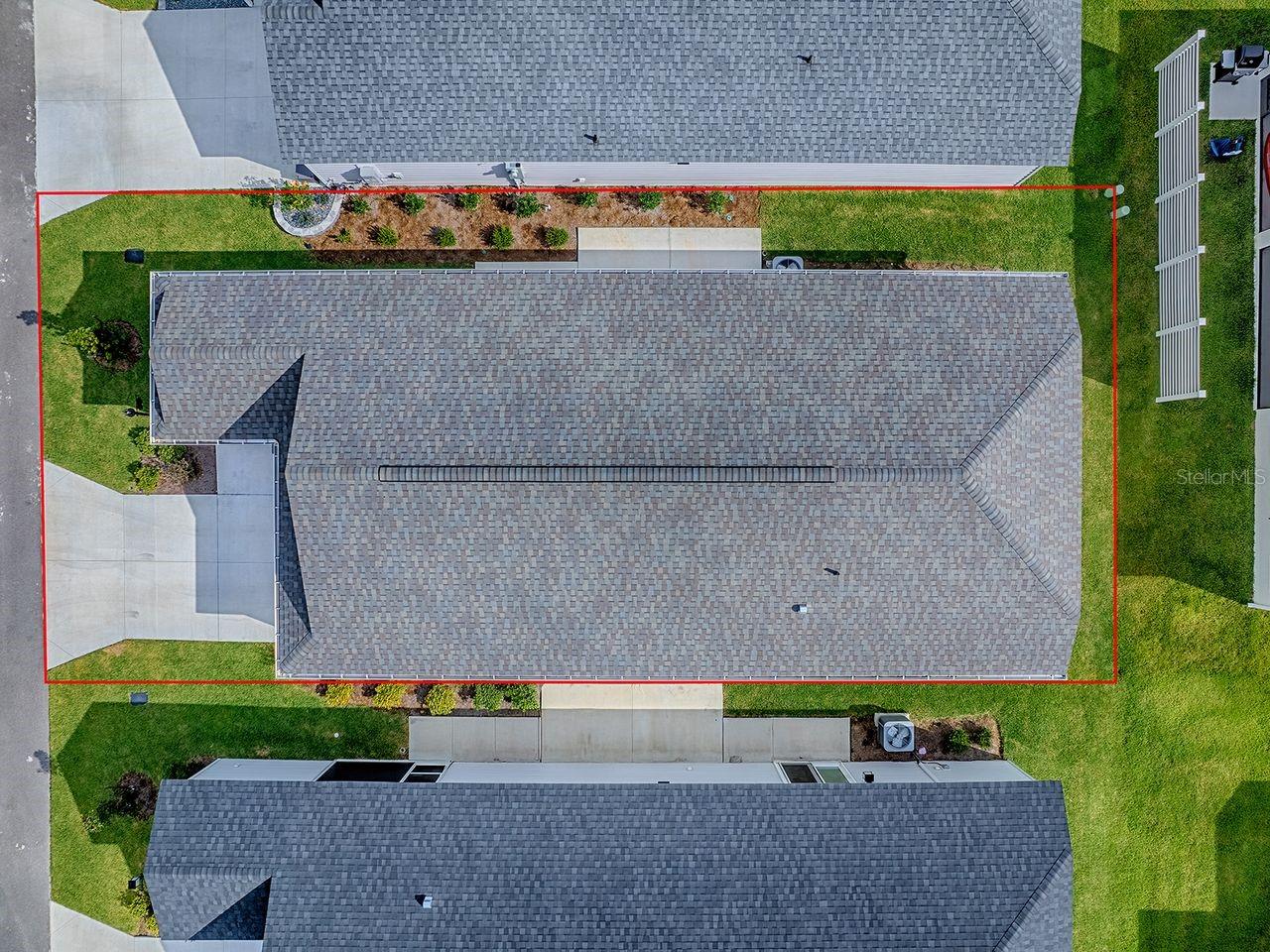
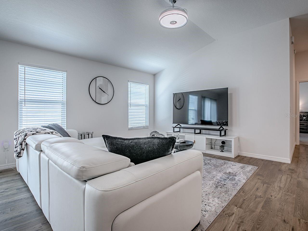
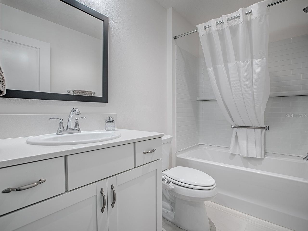
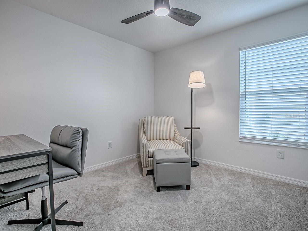
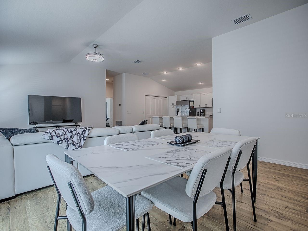
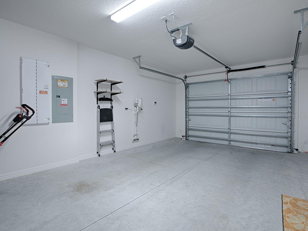
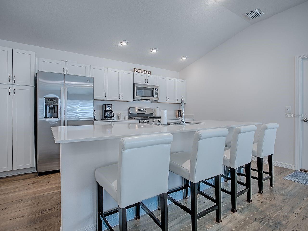
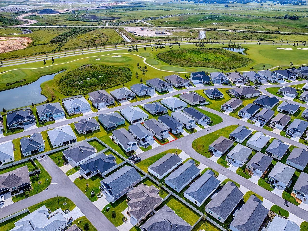
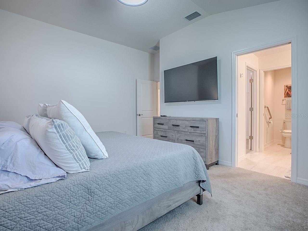
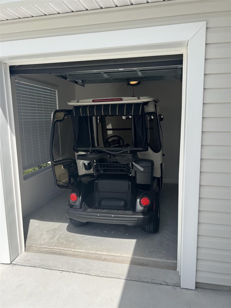
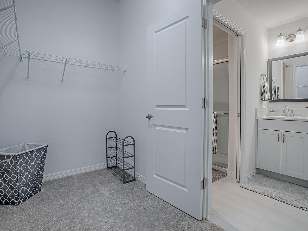
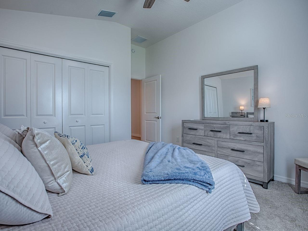
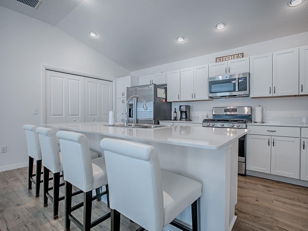
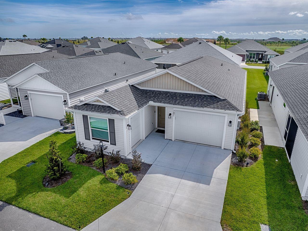
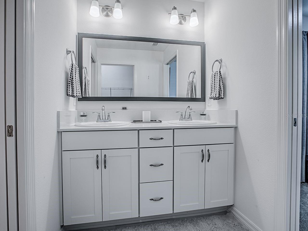
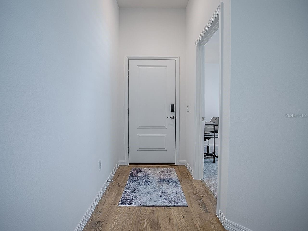
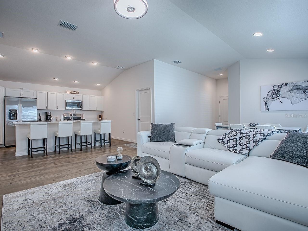
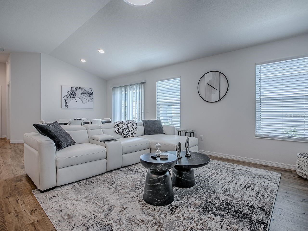
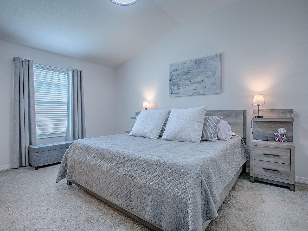
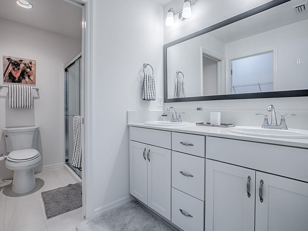
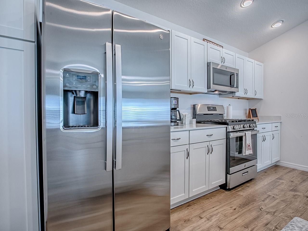
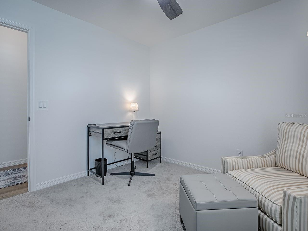
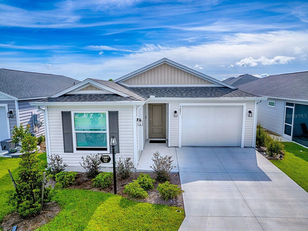
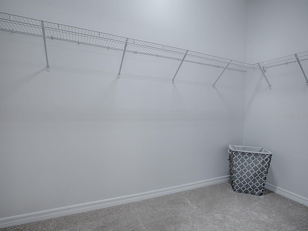
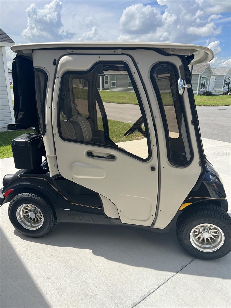
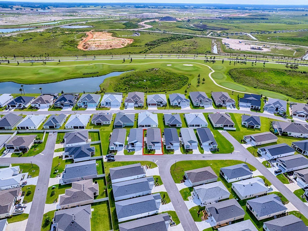
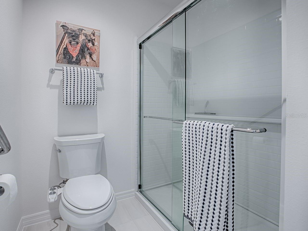
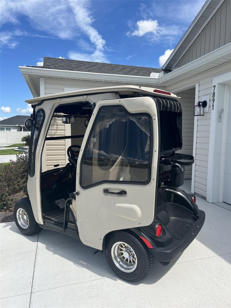
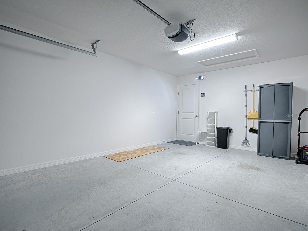
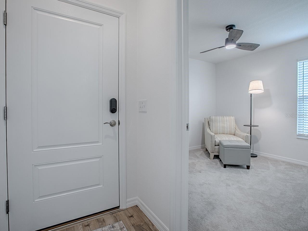
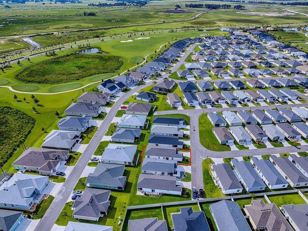
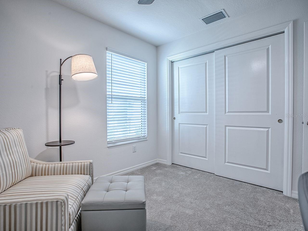
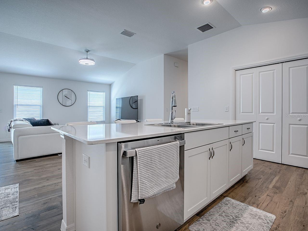
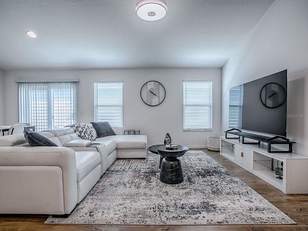
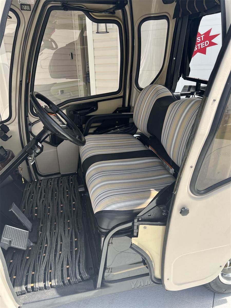
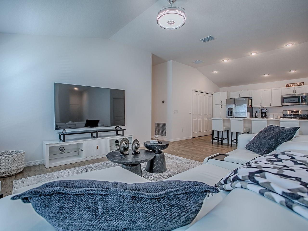
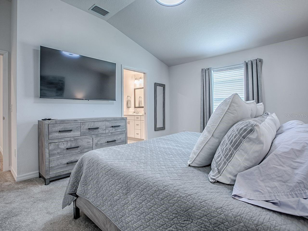
Active
7891 LOREE WAY
$324,900
Features:
Property Details
Remarks
Welcome to the Village of Shady Brook where this Emerald model is a gem that will truly dazzle you! This home is as close to brand new as you can get! It has only been occupied for a few days in the past year and is being offered completely TURNKEY WITH GOLF CART! It also has a GOLF CART GARAGE! Some of the many features are high 10’ ceilings, no popcorn, sturdy premium laminate wood look flooring, tile floors in bathrooms, QUARTZ counters, new appliances (GE), washer and dryer, HUGE primary closet, SMART HOME (Centric Fiber), GAS RANGE, gas dryer and gas tankless water heater. Many upgrades have been made such as gutters added, blinds and room darkening drapes, Fandeliers (as opposed to basic ceiling fans), permanent air filter (no changing), timer fans, soft close toilet seats and bidet seats in both bathrooms, glass shower doors that have been treated to prevent water spots, clothes hanging rack in laundry closet, pullouts in cabinets, Ecobee ring doorbell and keyless entry keypad. This home comes complete with all new furniture in a clean, contemporary style, including a beautiful leather sofa with lumbar support. This neighborhood is a prime location in that it is only 1.8 miles from Eastport Town Square and is surrounded by Shallow Creek Golf Course. Don’t miss out on your opportunity to buy new and have all the work done already!!! Call today for an appointment!!
Financial Considerations
Price:
$324,900
HOA Fee:
N/A
Tax Amount:
$2761.91
Price per SqFt:
$225.63
Tax Legal Description:
LOT 17 THE VILLAGES OF SOUTHERN OAKS UNIT 223 PB 21 PGS 3-3A
Exterior Features
Lot Size:
3520
Lot Features:
City Limits, Landscaped, Level, Near Golf Course, Paved
Waterfront:
No
Parking Spaces:
N/A
Parking:
N/A
Roof:
Shingle
Pool:
No
Pool Features:
N/A
Interior Features
Bedrooms:
3
Bathrooms:
2
Heating:
Central
Cooling:
Central Air
Appliances:
Dishwasher, Disposal, Dryer, Gas Water Heater, Microwave, Range, Refrigerator, Tankless Water Heater, Washer
Furnished:
Yes
Floor:
Carpet, Laminate
Levels:
One
Additional Features
Property Sub Type:
Villa
Style:
N/A
Year Built:
2024
Construction Type:
Vinyl Siding
Garage Spaces:
Yes
Covered Spaces:
N/A
Direction Faces:
West
Pets Allowed:
No
Special Condition:
None
Additional Features:
Lighting, Rain Gutters, Sliding Doors, Sprinkler Metered
Additional Features 2:
N/A
Map
- Address7891 LOREE WAY
Featured Properties