
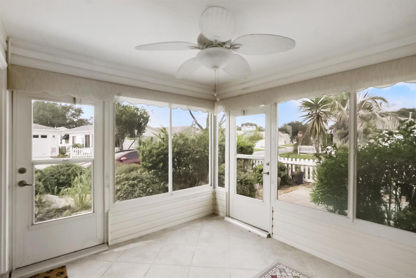
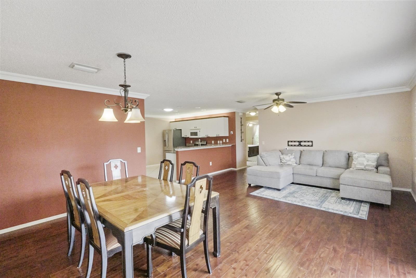
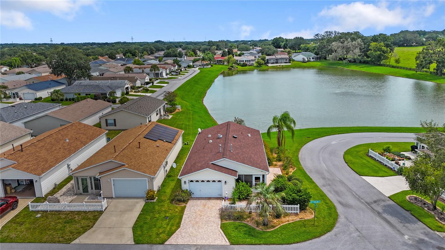
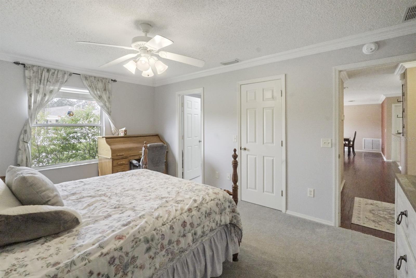
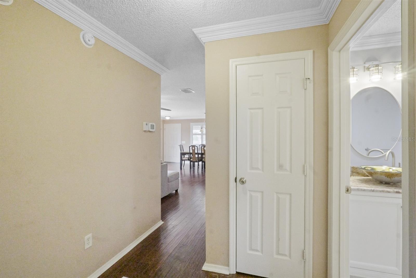
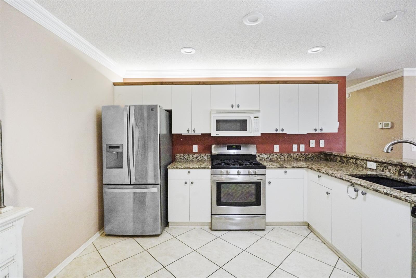
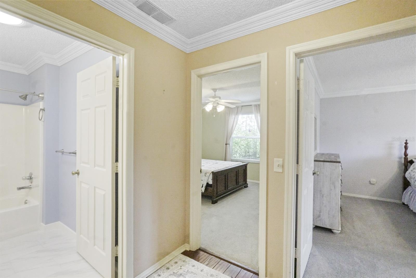
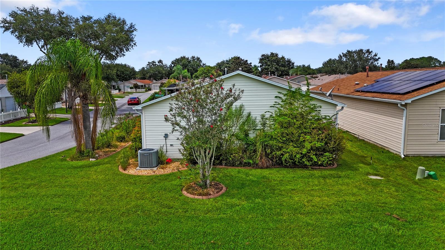
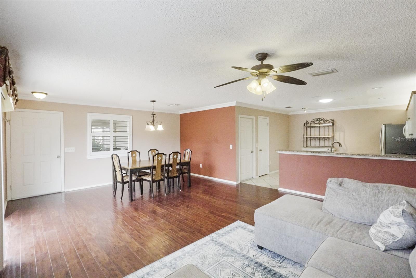
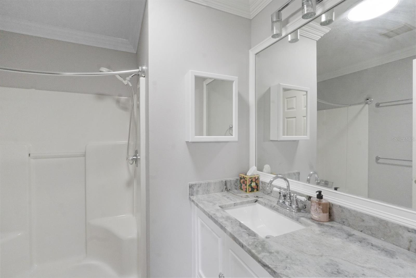
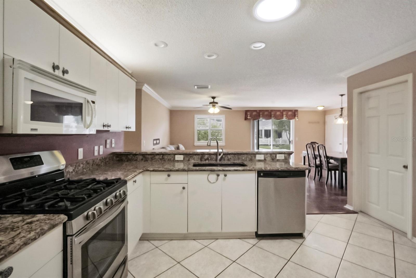
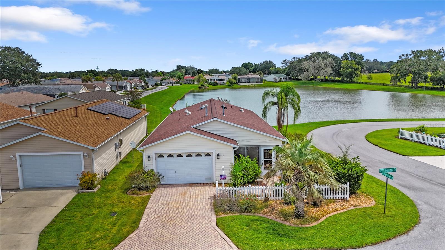
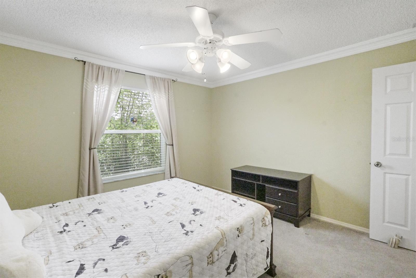
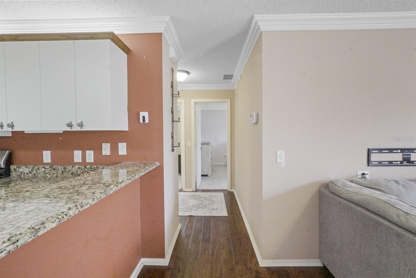
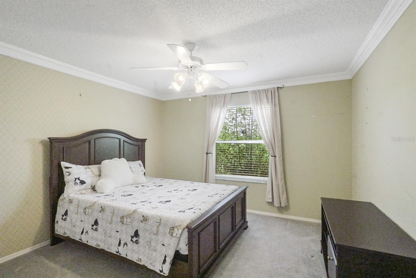
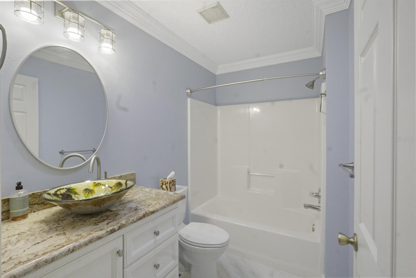
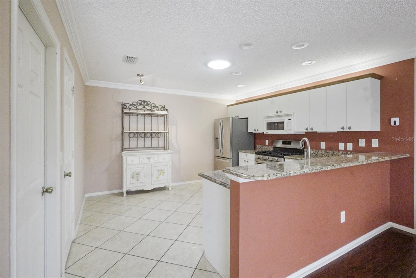
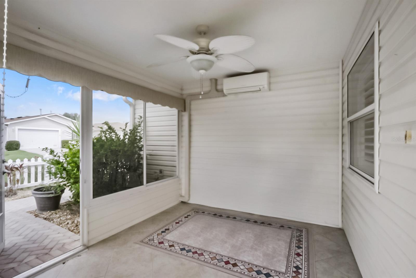
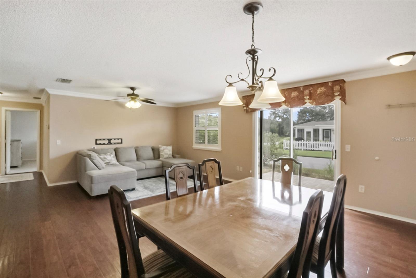
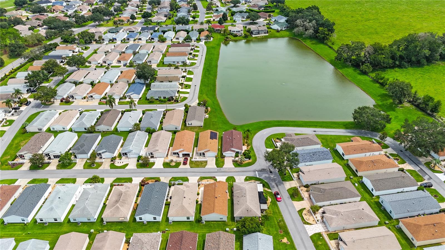
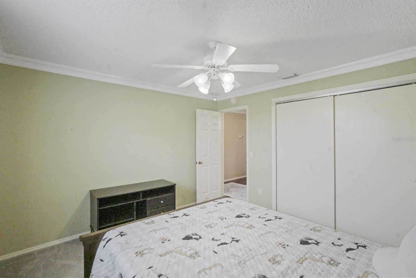
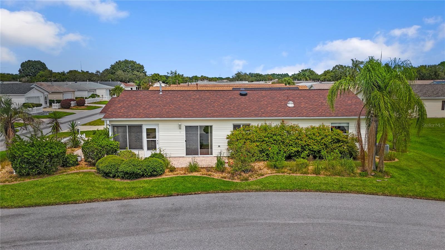
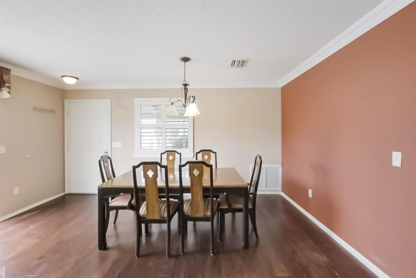
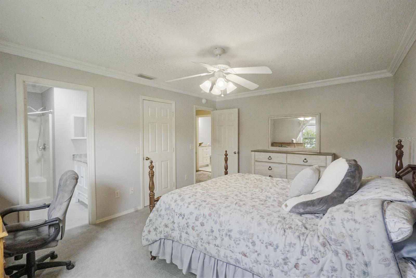
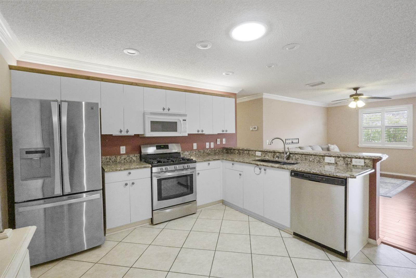
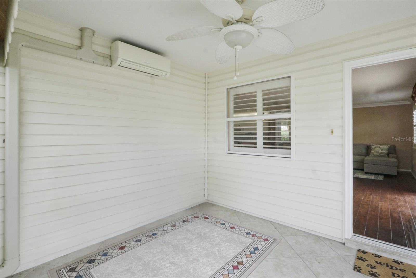
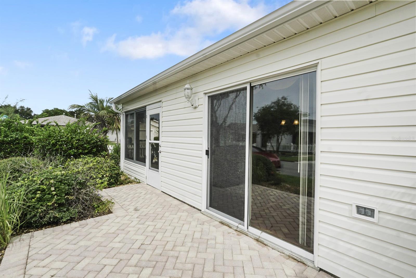
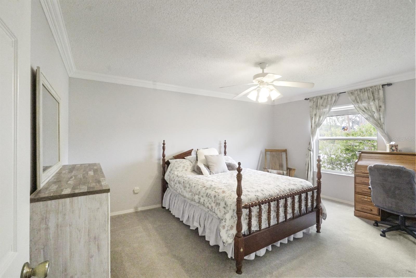
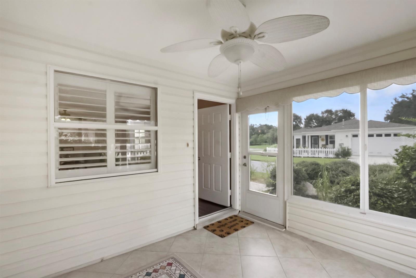
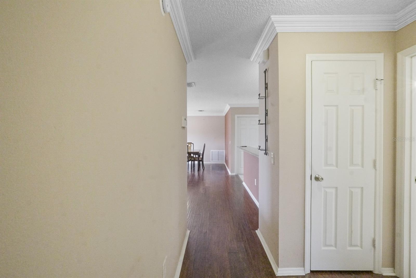
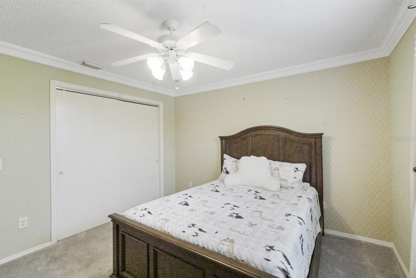
Active
17423 SE 77TH HELMSDALE CT
$299,900
Features:
Property Details
Remarks
ONE-OF-A-KIND WATER VIEW! Located in Sherwood Villas West in the Village of Chatham, this COLONY Patio Villa floor plan is truly special—and NO BOND! Enjoy serene water views not only from your private pavered side patio, but also from the owner’s suite and guest bedroom windows. Remaining furnishings will stay with the villa, making this move-in ready. Recent upgrades include a 2019 roof, tankless water heater, and 2012 whole-house HVAC and enclosed lanai Mitsubishi mini split unit. Step inside to find a beautifully enclosed lanai with tile flooring, acrylic windows, ceiling fan, and Mitsubishi mini split unit for year-round comfort. The home is loaded with upgrades—plantation shutters, crown molding throughout, Brazilian Cherry wood flooring in the living areas, luxury vinyl tile in the kitchen and baths, and granite countertops on the kitchen breakfast bar and both bath vanities. The guest bath also features a striking vessel sink. The kitchen shines with a stainless French-door refrigerator, 5-burner gas range, dishwasher, closet pantry, eating space, and solar tube. Both bathrooms include solar tubes for natural light. Outside, the home’s curb appeal pops with a pavered driveway and walkway, gutters, downspouts, rock-mulched landscaping beds, and an exterior security camera. All of this in a fantastic location—close to 5 pools (Chatham Rec Center family pool, Calumet, Springdale & Savannah adult pools, and Mulberry sports pool), executive golf (Amberwood, Oakleigh, Walnut Grove, Briarwood), plus shopping and dining along CR-42. A villa this unique—with a WATER VIEW you simply don’t find in Patio Villas—won’t last long. Don’t miss it!
Financial Considerations
Price:
$299,900
HOA Fee:
N/A
Tax Amount:
$3376.39
Price per SqFt:
$252.23
Tax Legal Description:
SEC 32 TWP 17 RGE 23 PLAT BOOK 006 PAGE 170 VILLAGES OF MARION - VILLAS OF SHERWOOD LOT 68
Exterior Features
Lot Size:
3920
Lot Features:
Corner Lot, Oversized Lot
Waterfront:
No
Parking Spaces:
N/A
Parking:
Driveway, Garage Door Opener
Roof:
Shingle
Pool:
No
Pool Features:
N/A
Interior Features
Bedrooms:
2
Bathrooms:
2
Heating:
Natural Gas
Cooling:
Central Air
Appliances:
Dishwasher, Microwave, Range, Refrigerator, Tankless Water Heater, Washer
Furnished:
Yes
Floor:
Carpet, Hardwood, Luxury Vinyl
Levels:
One
Additional Features
Property Sub Type:
Villa
Style:
N/A
Year Built:
2002
Construction Type:
Vinyl Siding, Wood Siding
Garage Spaces:
Yes
Covered Spaces:
N/A
Direction Faces:
Northeast
Pets Allowed:
Yes
Special Condition:
None
Additional Features:
Sliding Doors
Additional Features 2:
N/A
Map
- Address17423 SE 77TH HELMSDALE CT
Featured Properties