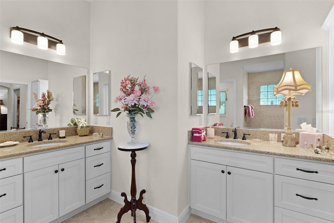
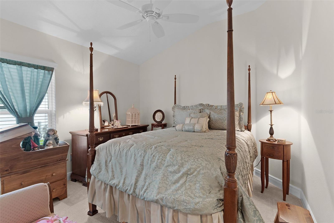
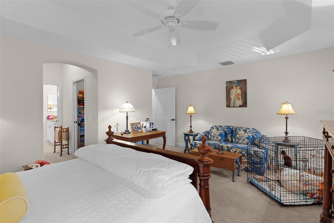
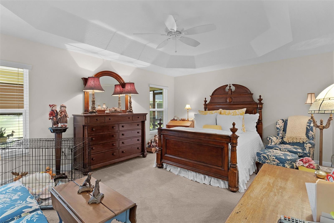
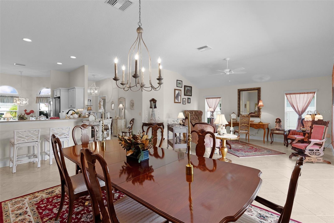
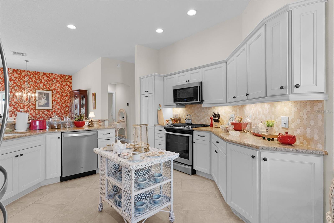
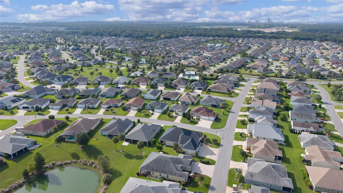
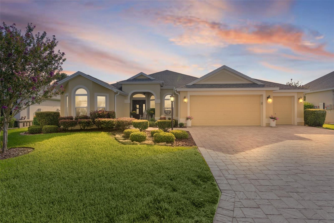
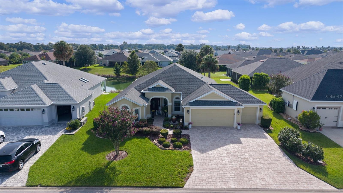
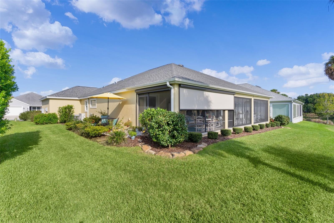
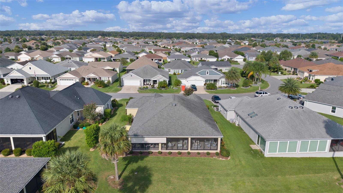
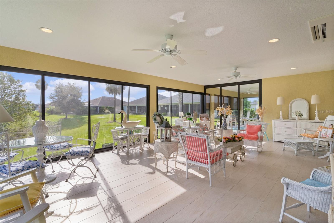
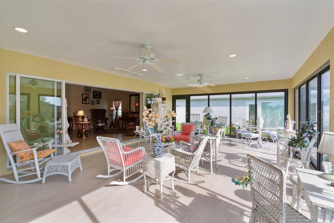
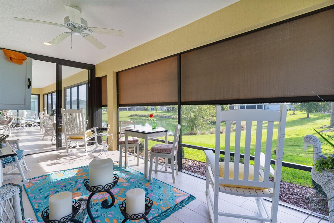
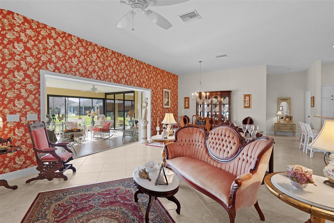
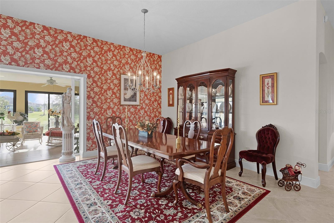
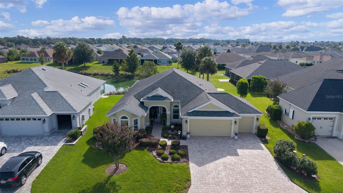
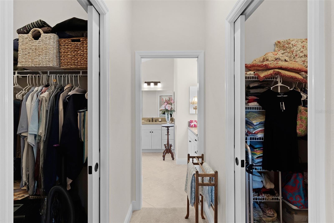
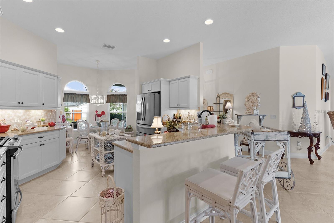
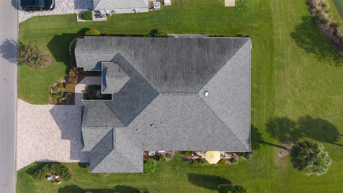
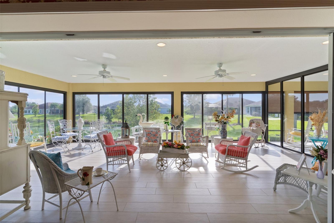
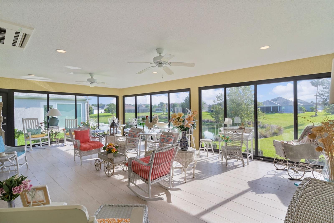
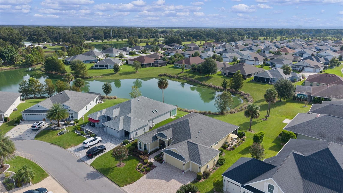
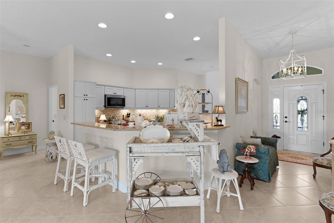
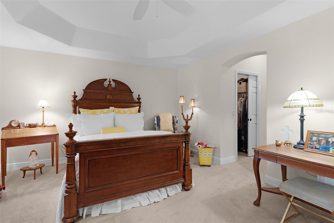
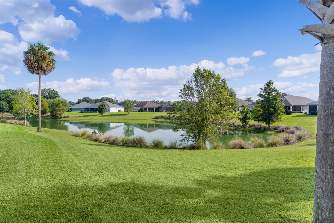
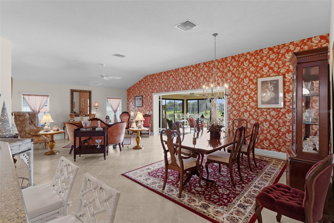
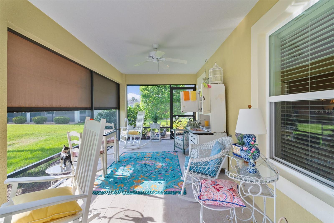
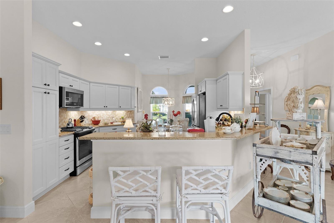
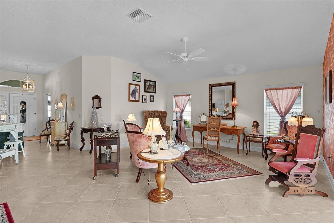
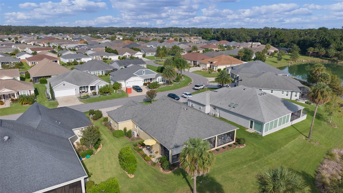
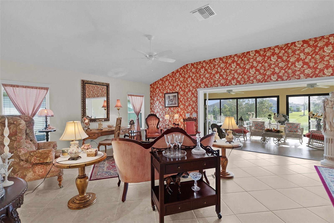
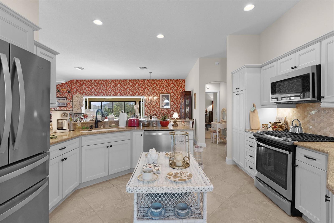
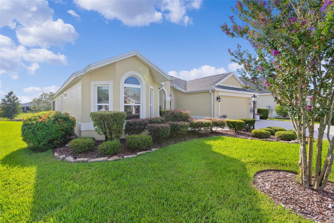
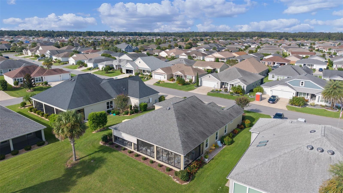
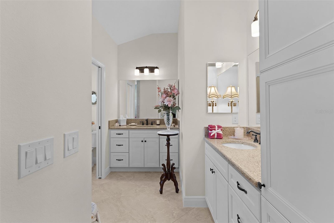
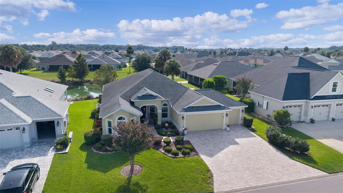
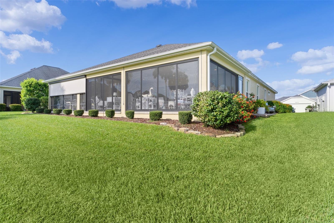
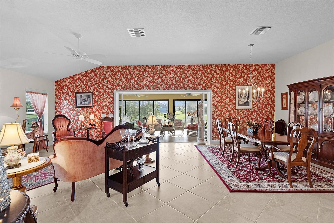
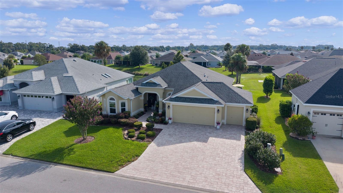
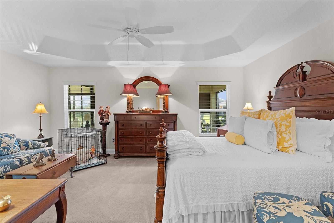
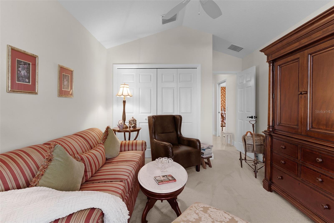
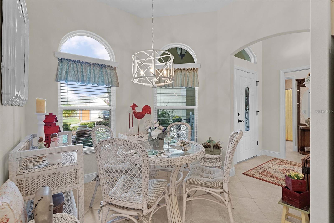
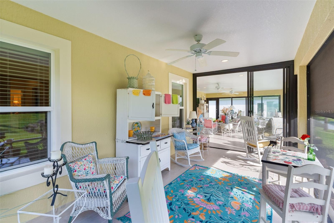
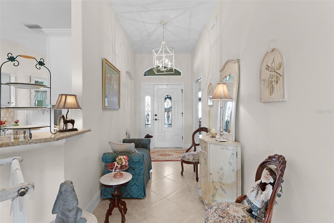
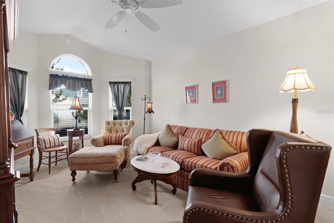
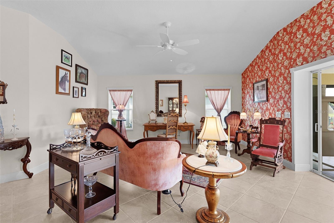
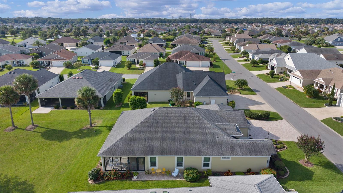
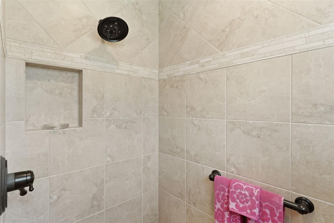
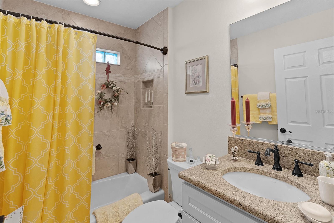
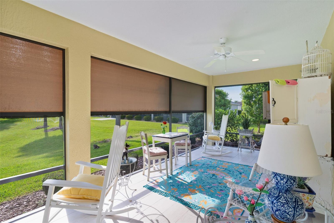
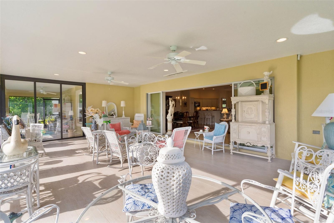
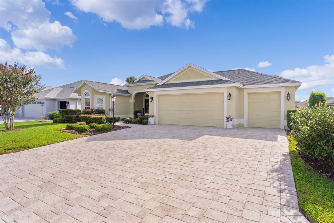
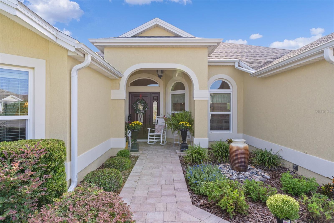
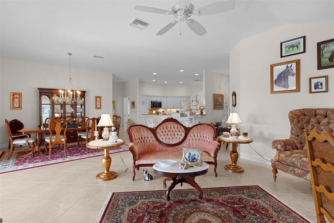
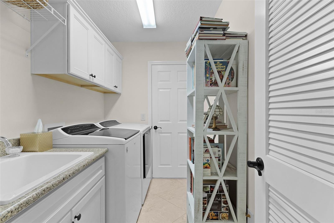
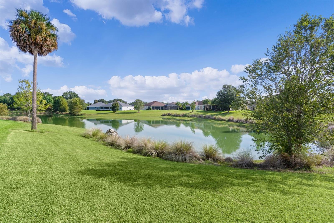
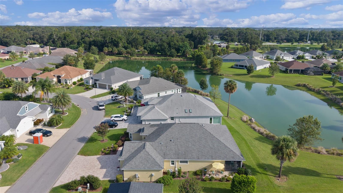
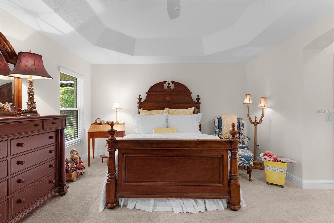
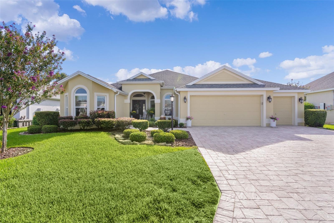
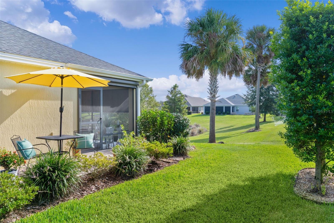
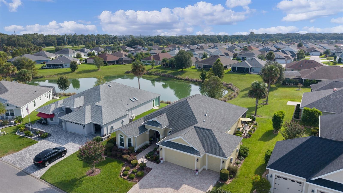
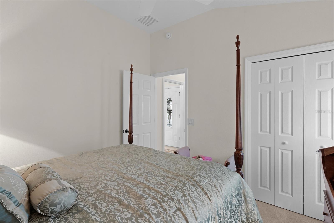
Active
5647 KEY DEER PATH
$799,900
Features:
Property Details
Remarks
Welcome to this stunning expanded Gardenia model in the highly sought-after Village of Fenney! From the moment you arrive, you’ll be captivated by the beautiful water feature that sets the tone for the elegance and serenity this home offers. Inside, the open layout has been thoughtfully designed without the standard Gardenia dining room columns, creating a seamless, spacious flow throughout the main living areas. The home features 3 bedrooms and 2 bathrooms, each bedroom offering a built-in closet for convenience. The gourmet kitchen is equipped with granite countertops, light contemporary cabinetry, and a charming breakfast nook, while the home also boasts a formal dining room and formal living room—ideal for both everyday living and entertaining. The expansive enclosed, air-conditioned lanai is truly a highlight, overlooking a tranquil pond view. With two oversized sections, it provides the perfect setting for entertaining guests or enjoying peaceful Florida evenings. The luxurious master suite offers a spa-like retreat with split vanities, his & hers walk-in closets, and a roll-in walk-in shower, blending comfort and accessibility. Additional features include: *Vaulted and high ceilings with rounded corners for a refined finish *Ceramic tile throughout living areas and cozy carpet in the bedrooms *2-car garage PLUS golf cart garage with pull-down attic stairs *Whole-house water purifier This block stucco home combines high-end details with thoughtful functionality, all set in the natural beauty and vibrant lifestyle of The Villages.
Financial Considerations
Price:
$799,900
HOA Fee:
N/A
Tax Amount:
$10296
Price per SqFt:
$405.83
Tax Legal Description:
LOT 16 VILLAGE OF FENNEY UNIT NO 3 PB 16 PGS 14-14D
Exterior Features
Lot Size:
7700
Lot Features:
N/A
Waterfront:
No
Parking Spaces:
N/A
Parking:
Golf Cart Garage
Roof:
Shingle
Pool:
No
Pool Features:
N/A
Interior Features
Bedrooms:
3
Bathrooms:
2
Heating:
Electric, Natural Gas
Cooling:
Central Air
Appliances:
Dishwasher, Disposal, Dryer, Exhaust Fan, Gas Water Heater, Microwave, Range, Refrigerator, Tankless Water Heater, Washer, Water Softener
Furnished:
No
Floor:
Carpet, Ceramic Tile
Levels:
One
Additional Features
Property Sub Type:
Single Family Residence
Style:
N/A
Year Built:
2017
Construction Type:
Block, Stucco
Garage Spaces:
Yes
Covered Spaces:
N/A
Direction Faces:
West
Pets Allowed:
No
Special Condition:
None
Additional Features:
Sliding Doors, Sprinkler Metered
Additional Features 2:
N/A
Map
- Address5647 KEY DEER PATH
Featured Properties