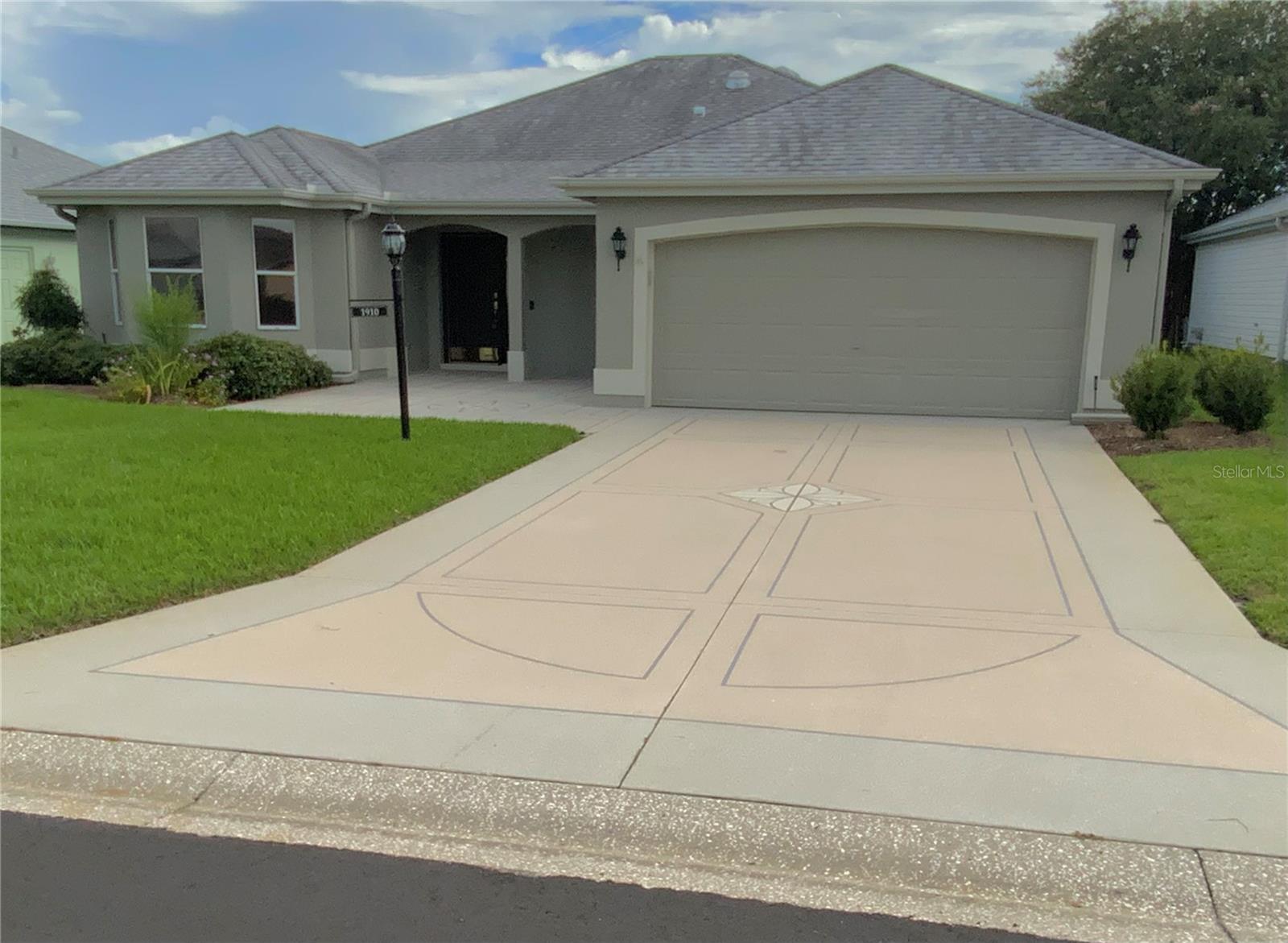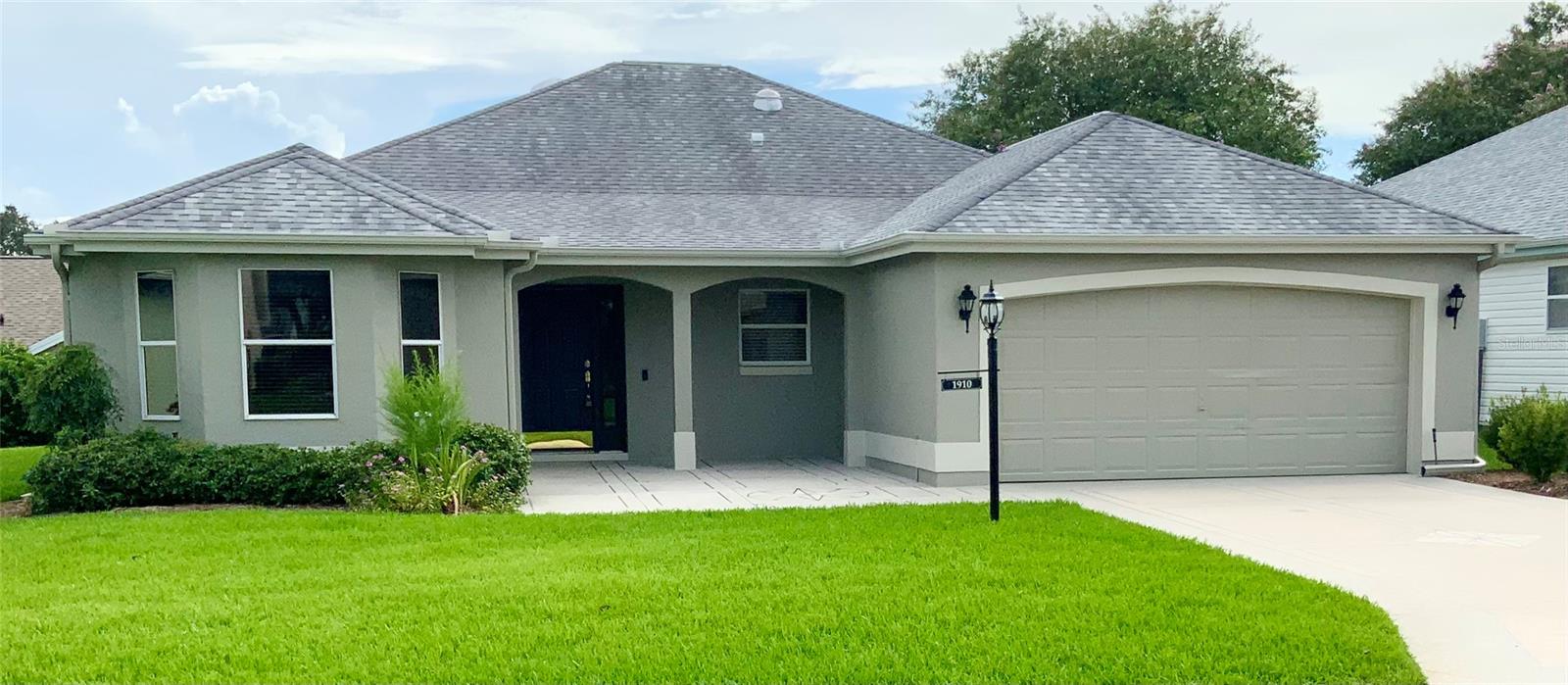

Active
1910 ANTONIA PL
$389,900
Features:
Property Details
Remarks
Professional Photos coming soon. Exceptional 3 bedroom 2 bathroom DESIGNER Vera Cruz model home. No Bond. Walk up the premium epoxy driveway to the cozy front porch. Enter through the front door with side light which adds natural lighting. Inside you will find a large foyer with crown molding and a closet for extra storage. Crown molding in the dining room/living room area too! Large kitchen with Bay windows off the nook adds more space. Stainless Stove, Fridge and Microwave. Neutral tumbled marble back splash. Pull outs in the large kitchen pantry. Laundry room features storage cabinets above and utility sink. Formal Dining room and Living Room combination makes it feel open. Split bedrooms for privacy. Solar tube added in Living Room for added light. 8 foot door wall leads to screened, partially covered lanai under roof with extended screened private area. Large Main Bedroom with Ensuite bath and 2 walk in closets. Dual sinks in main bath and makeup vanity space. Pocket door to shower area. Two bedrooms with guest bathroom Tub/Shower combination. Street is a Cul de Sac location with limited traffic in this very quiet neighborhood. Short distance to Tierra Del Sol Country Club and Restaurant. Close to De La Vista Executive Golf Course and many more. Come Join this terrific neighborhood and start living the dream. Shopping, Restaurants and Entertainment, Health Care, Golf, are all nearby. Roof December 2017, Newer HVAC 07/2020 and newer Hot water Tank.
Financial Considerations
Price:
$389,900
HOA Fee:
N/A
Tax Amount:
$2211.93
Price per SqFt:
$207.17
Tax Legal Description:
LOT 178 THE VILLAGES OF SUMTER UNIT NO. 13 PLAT BOOK 4 PAGES 125-125C
Exterior Features
Lot Size:
5760
Lot Features:
N/A
Waterfront:
No
Parking Spaces:
N/A
Parking:
N/A
Roof:
Shingle
Pool:
No
Pool Features:
N/A
Interior Features
Bedrooms:
3
Bathrooms:
2
Heating:
Electric, Heat Pump
Cooling:
Central Air
Appliances:
Dishwasher, Disposal, Dryer, Electric Water Heater, Microwave, Range, Refrigerator, Washer
Furnished:
Yes
Floor:
Carpet, Ceramic Tile
Levels:
One
Additional Features
Property Sub Type:
Single Family Residence
Style:
N/A
Year Built:
1996
Construction Type:
Block, Stucco
Garage Spaces:
Yes
Covered Spaces:
N/A
Direction Faces:
Northeast
Pets Allowed:
No
Special Condition:
None
Additional Features:
Garden
Additional Features 2:
55 Plus Neighborhood, Persons 19 years and younger restricted to 30 days stay per year.
Map
- Address1910 ANTONIA PL
Featured Properties