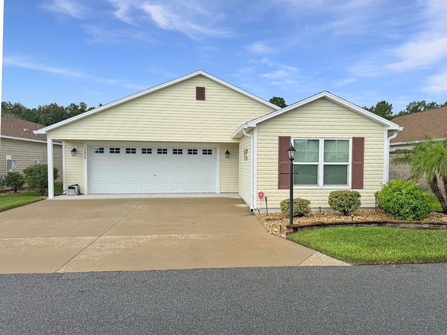
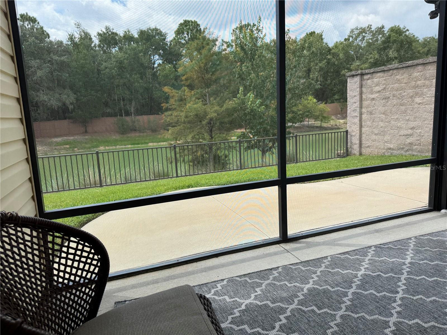
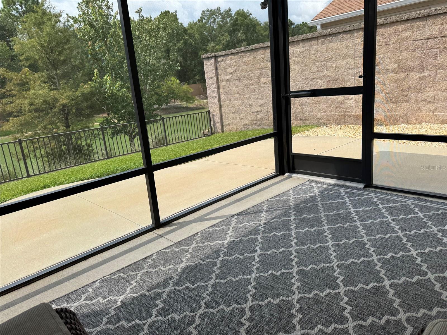
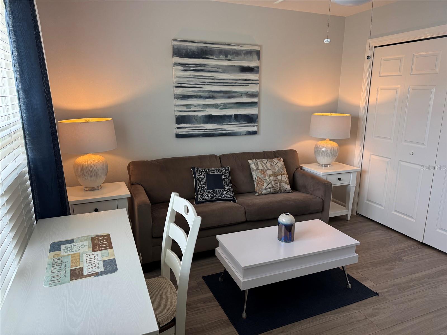
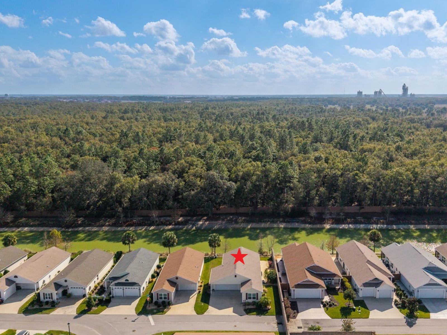
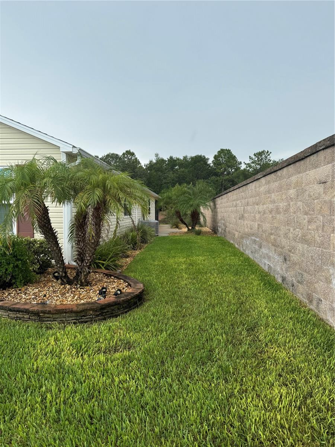
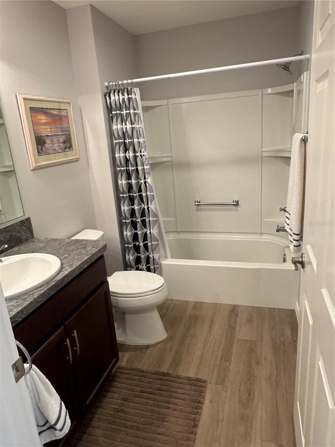
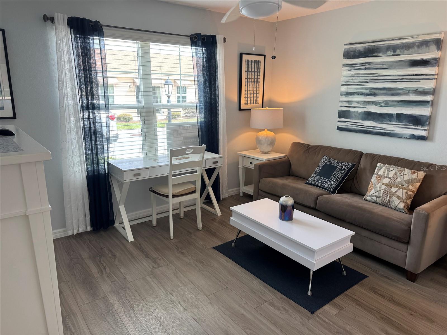
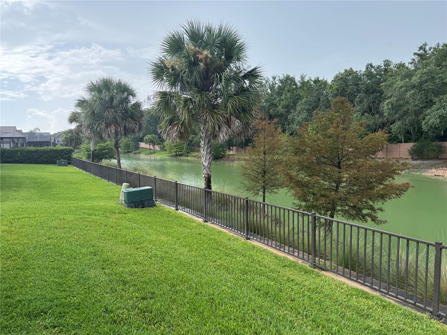
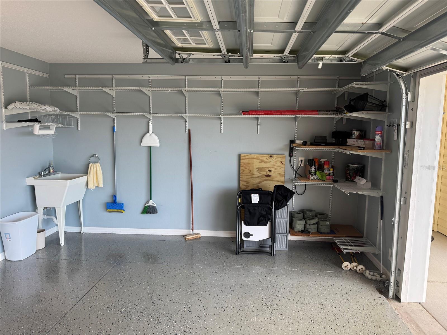
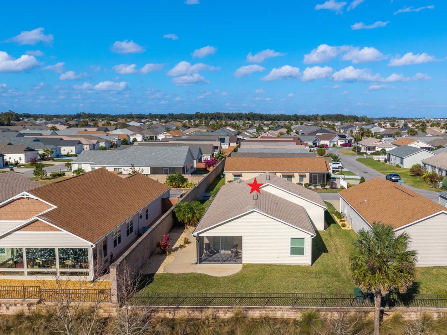
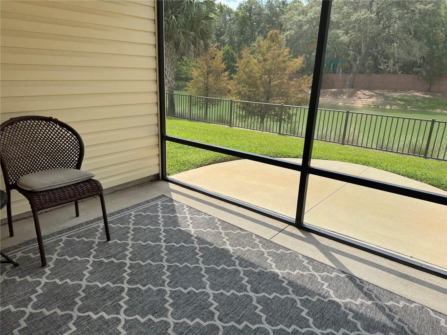
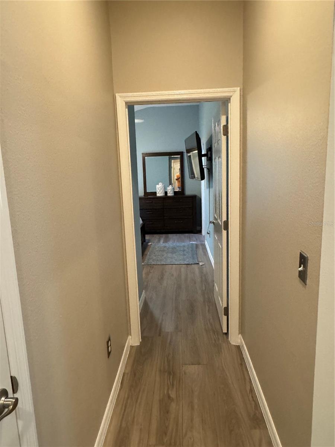
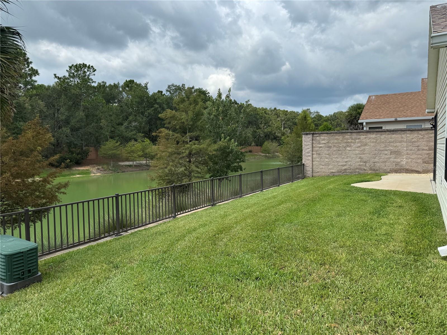
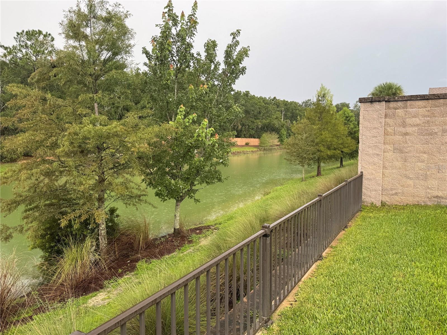
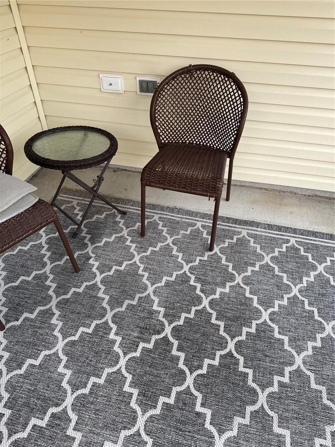
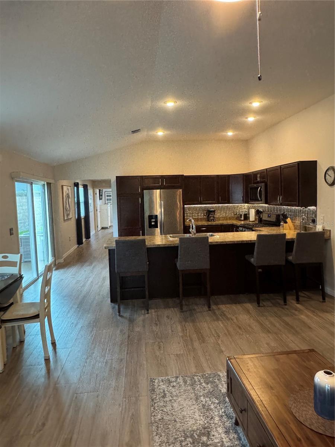
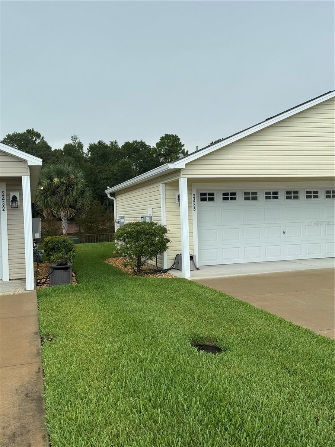
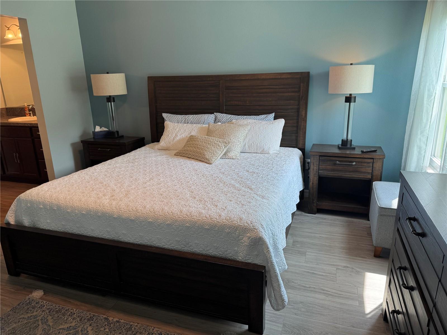
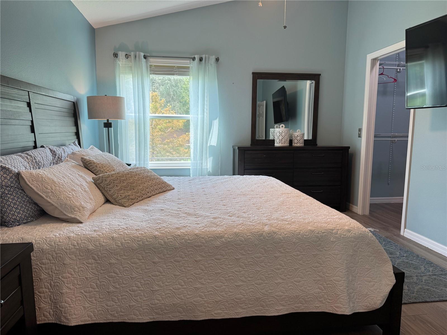
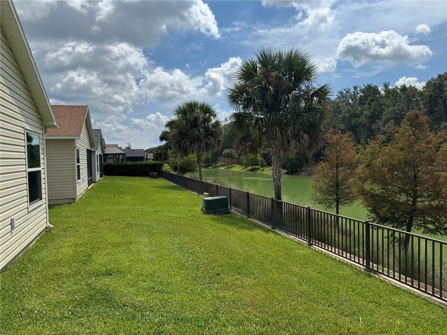
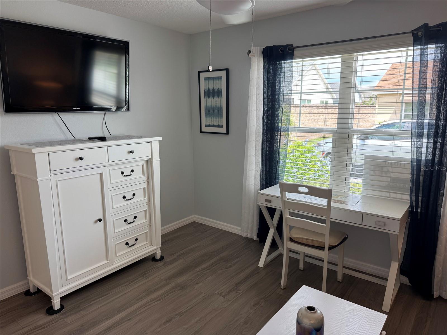
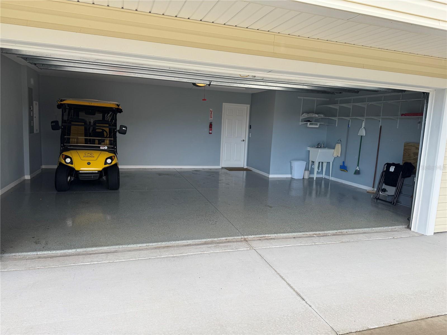
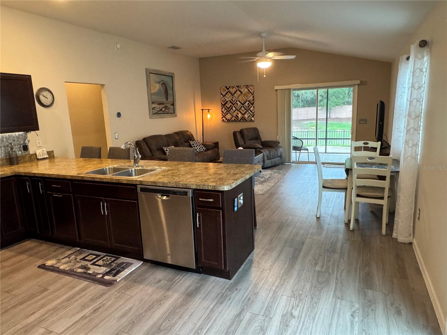
Active
2436 HILL ST
$355,000
Features:
Property Details
Remarks
Relax in paradise with this rare WATERFRONT Onyx Model Patio Villa, offering over 1,300 sq. ft. of thoughtful design and comfort - TURN-KEY. Nestled at the end of a quiet street, this home sits on an OVERSIZED homesite with a privacy wall, providing both seclusion and room to grow. Inside, the 2-bedroom, 2-bath split floor plan places the primary suite in the rear overlooking the water, creating a private sanctuary. The suite features a walk-in tiled shower, dual vanity sinks, and a spacious walk-in closet. The heart of the home, the open kitchen, overlooks the living room and boasts Maple cabinetry, stainless steel appliances, and expansive countertops—ideal for both everyday cooking and entertaining. This Immaculately maintained, move-in ready condition home also features an OVERSIZED 2-CAR GARAGE with 4 extra feet, epoxy floor and a utility sink as well as Interior laundry with gas hook-up. Step into the unique, rare REAR LANAI retreat—perfect for barbecuing, birdwatching, and enjoying breathtaking sunsets over the water. All of this, just minutes from Magnolia Shopping Plaza, Longleaf, Loblolly, Red Fox & Grey Fox Executive Golf Courses, Riverbend Recreation Center, and the exciting new EASTPORT Town Square. Don’t miss your chance to own this rare waterfront gem—where peace, privacy, and paradise meet. Owner financing available.
Financial Considerations
Price:
$355,000
HOA Fee:
N/A
Tax Amount:
$5718.68
Price per SqFt:
$270.17
Tax Legal Description:
LOT 12 VILLAGE OF FENNEY MAGNOLIA VILLAS PB 16 PGS 40-40A
Exterior Features
Lot Size:
5757
Lot Features:
N/A
Waterfront:
Yes
Parking Spaces:
N/A
Parking:
N/A
Roof:
Shingle
Pool:
No
Pool Features:
N/A
Interior Features
Bedrooms:
2
Bathrooms:
2
Heating:
Electric
Cooling:
Central Air
Appliances:
Dishwasher, Disposal, Dryer, Microwave, Range, Refrigerator, Washer
Furnished:
Yes
Floor:
Recycled/Composite Flooring
Levels:
One
Additional Features
Property Sub Type:
Villa
Style:
N/A
Year Built:
2018
Construction Type:
Vinyl Siding
Garage Spaces:
Yes
Covered Spaces:
N/A
Direction Faces:
Northeast
Pets Allowed:
Yes
Special Condition:
None
Additional Features:
Rain Gutters, Sliding Doors
Additional Features 2:
See Deed Restrictions
Map
- Address2436 HILL ST
Featured Properties