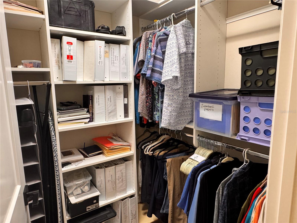
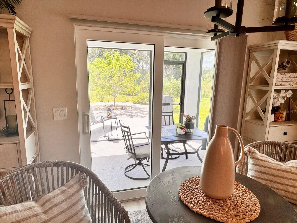
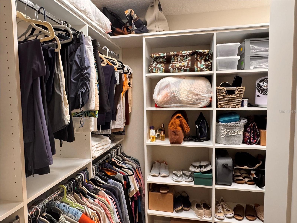
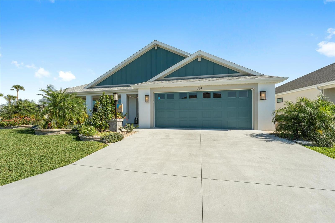
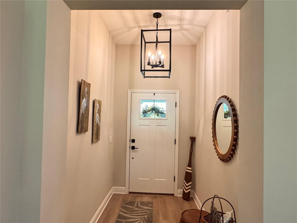
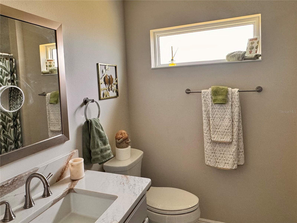
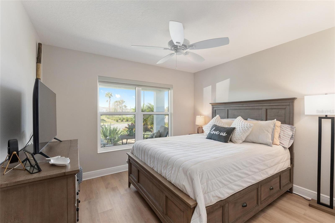
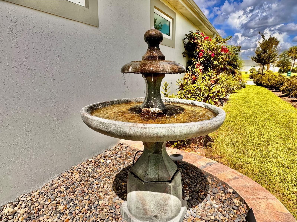
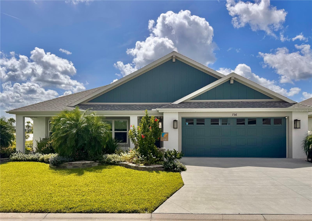
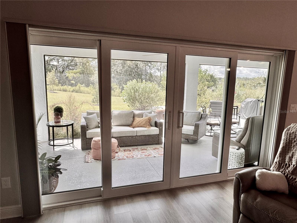
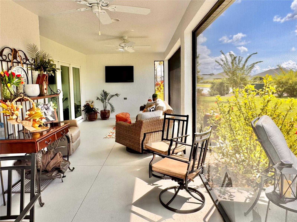
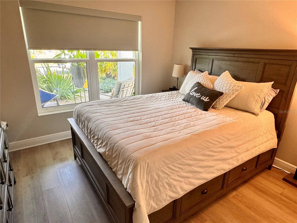
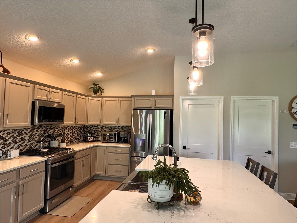
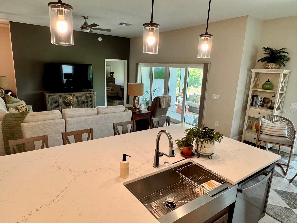
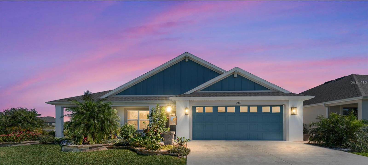
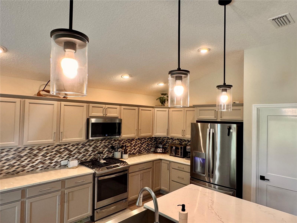
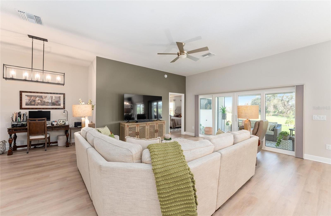
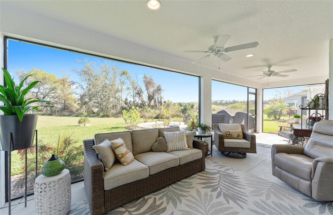
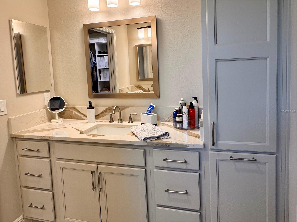
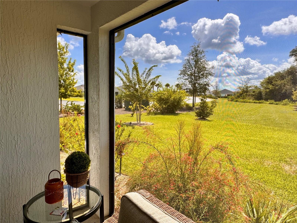
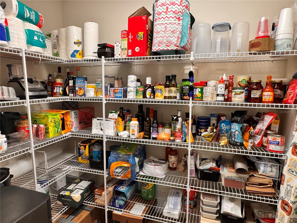
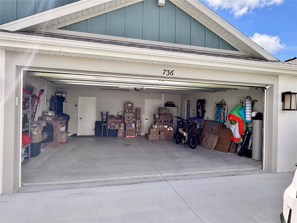
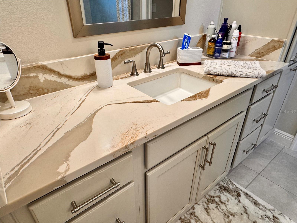
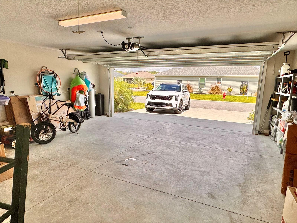
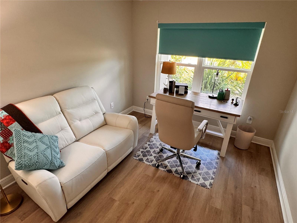
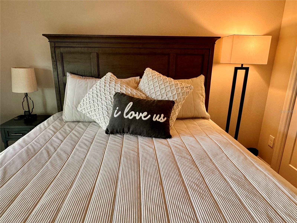
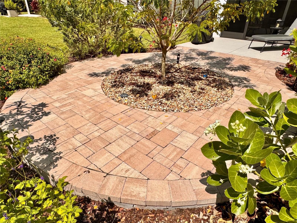
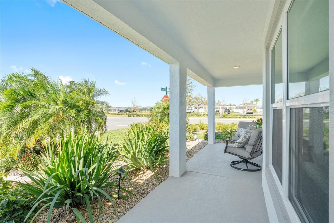
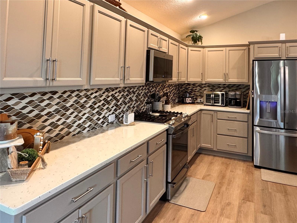
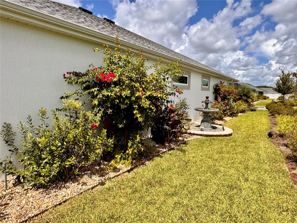
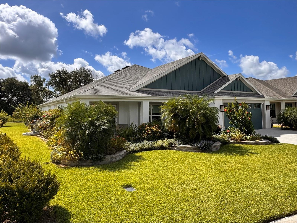
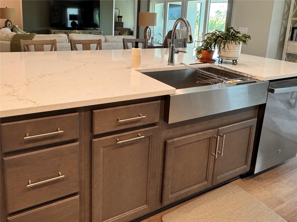
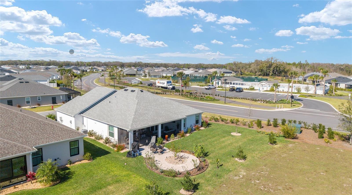
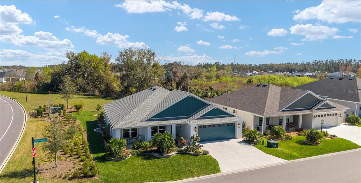
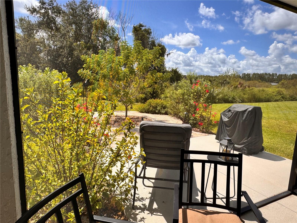
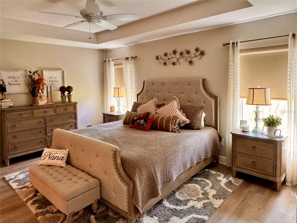
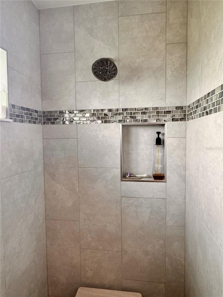
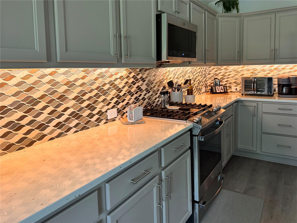
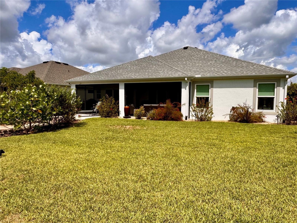
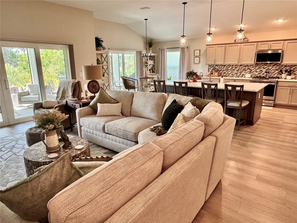
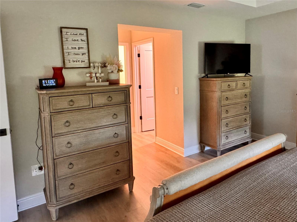
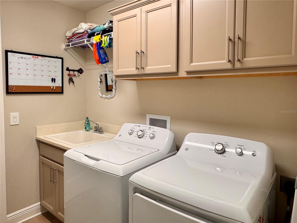
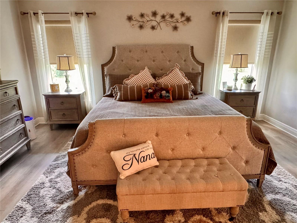
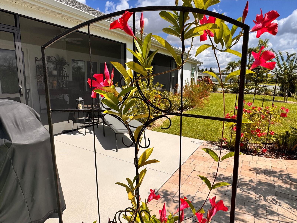
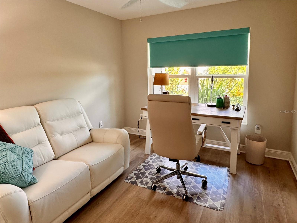
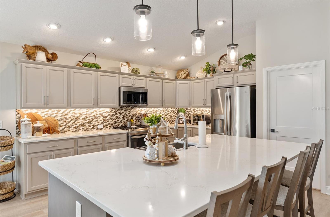
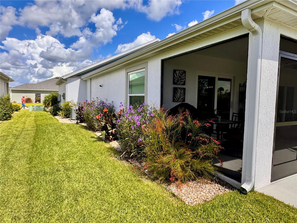
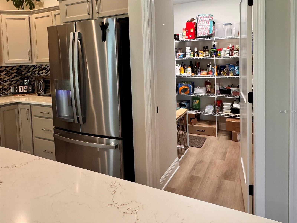
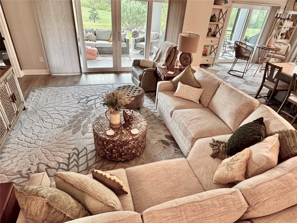
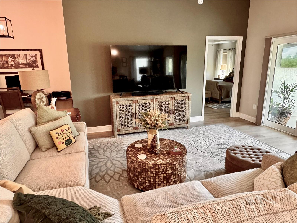
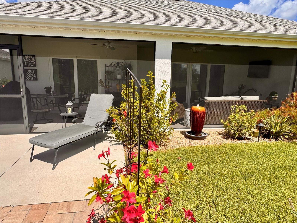
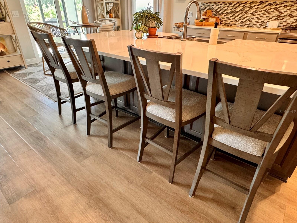
Active
736 RIVER OAKS CIR
$541,900
Features:
Property Details
Remarks
Welcome to this stunning 3-bedroom, 2-bath Designer Woodstar model located in the desirable Village of Dabney—just steps away from the neighborhood pool and mailbox. This home offers an ideal combination of style, comfort, and convenience.Inside, you’ll love the luxury vinyl flooring throughout and the open-concept design featuring an eat-in kitchen with maple cabinetry in Pebble finish, gorgeous quartz countertops, a huge breakfast bar with extra storage, and an oversized walk-in pantry. The convenient laundry room is located just off the kitchen for ease of use.The expansive primary suite boasts dual walk-in closets, dual vanities, a Roman walk-in shower, and a private water closet. The split-bedroom layout provides privacy for guests, with two additional bedrooms and a full bath tucked behind a pocket door off the dining area.Enjoy serene privacy on this preserve lot with no homes behind. The backyard is beautifully landscaped, featuring a butterfly garden. The expanded Lanai offers plenty of room for relaxing or entertaining, and the generous-sized lot has ample space for adding a pool. Additional highlights include a welcoming front porch and a prime location close to everything The Villages lifestyle has to offer.This home is truly move-in ready and waiting for you!Call today for a personal tour!Seller is Motivated!
Financial Considerations
Price:
$541,900
HOA Fee:
N/A
Tax Amount:
$8654.72
Price per SqFt:
$291.19
Tax Legal Description:
VILLAGES OF WEST LAKE UNIT NO. 76 PB 80 PG 61-62 LOT 1 ORB 6263 PB
Exterior Features
Lot Size:
8125
Lot Features:
N/A
Waterfront:
No
Parking Spaces:
N/A
Parking:
N/A
Roof:
Shingle
Pool:
No
Pool Features:
N/A
Interior Features
Bedrooms:
3
Bathrooms:
2
Heating:
Natural Gas
Cooling:
Central Air
Appliances:
Dishwasher, Disposal, Dryer, Microwave, Range, Refrigerator, Tankless Water Heater, Washer
Furnished:
Yes
Floor:
Luxury Vinyl
Levels:
One
Additional Features
Property Sub Type:
Single Family Residence
Style:
N/A
Year Built:
2023
Construction Type:
Concrete
Garage Spaces:
Yes
Covered Spaces:
N/A
Direction Faces:
West
Pets Allowed:
Yes
Special Condition:
None
Additional Features:
Lighting, Rain Gutters
Additional Features 2:
N/A
Map
- Address736 RIVER OAKS CIR
Featured Properties