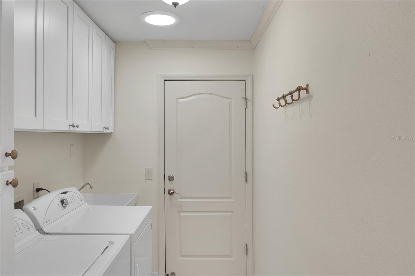
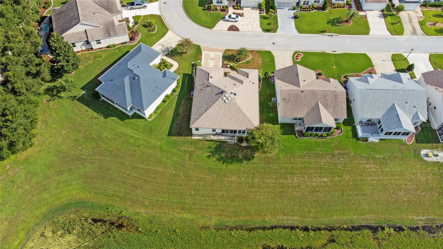
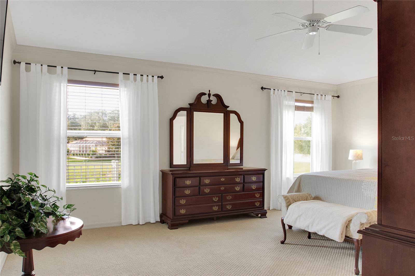
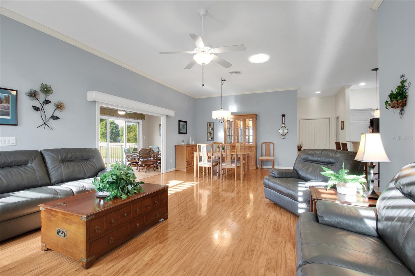
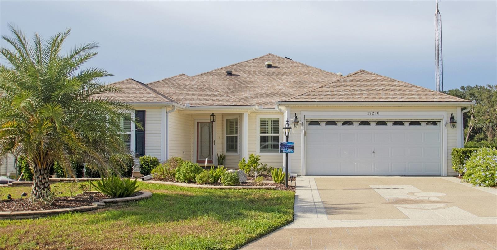
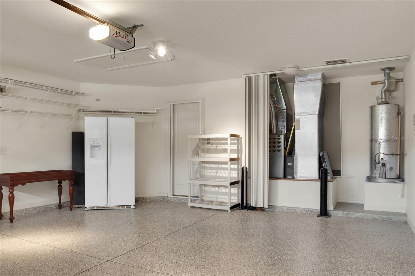
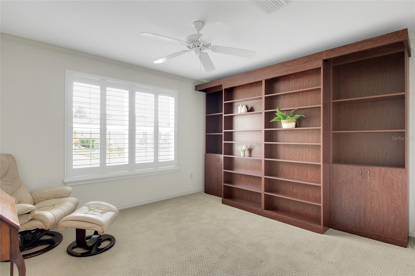
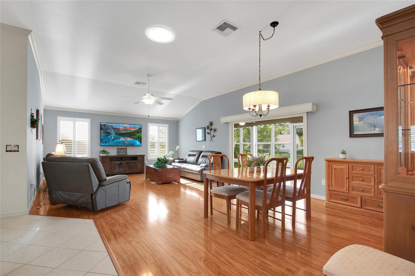
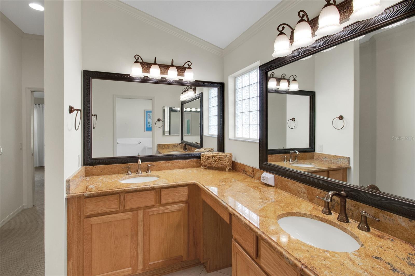
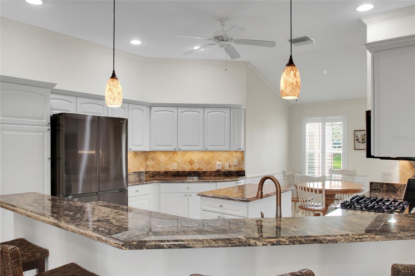
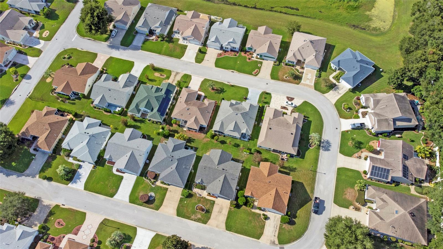
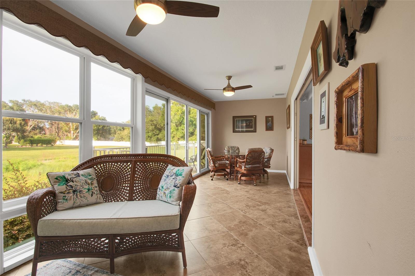
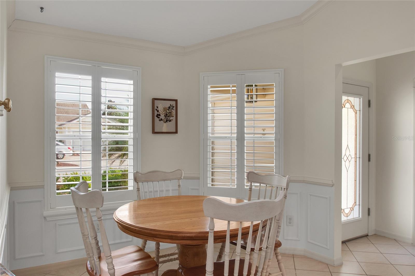
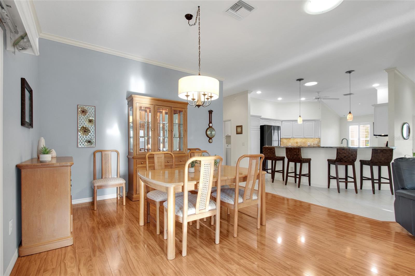
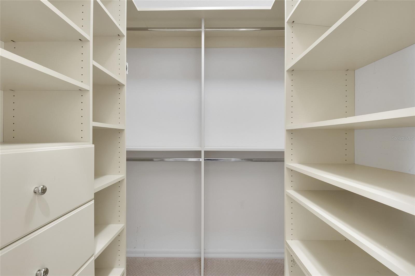
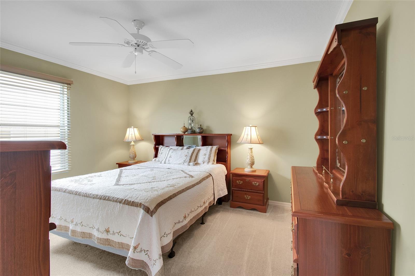
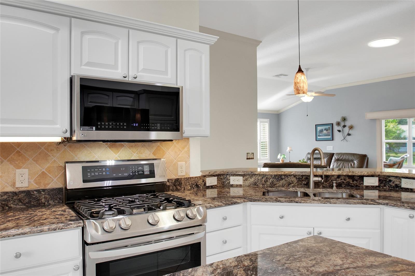
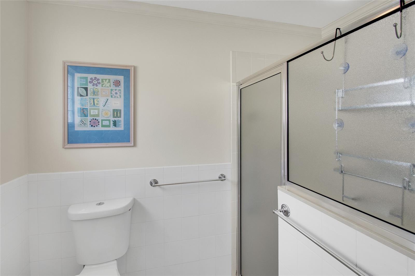
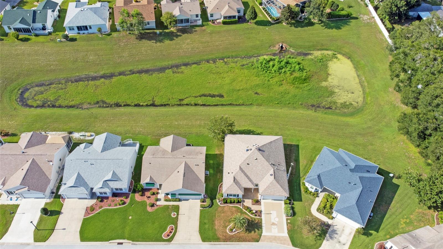
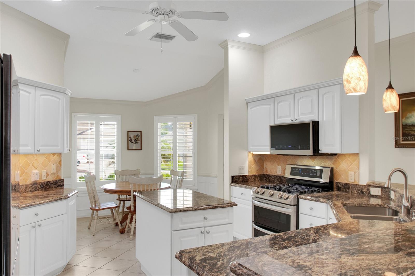
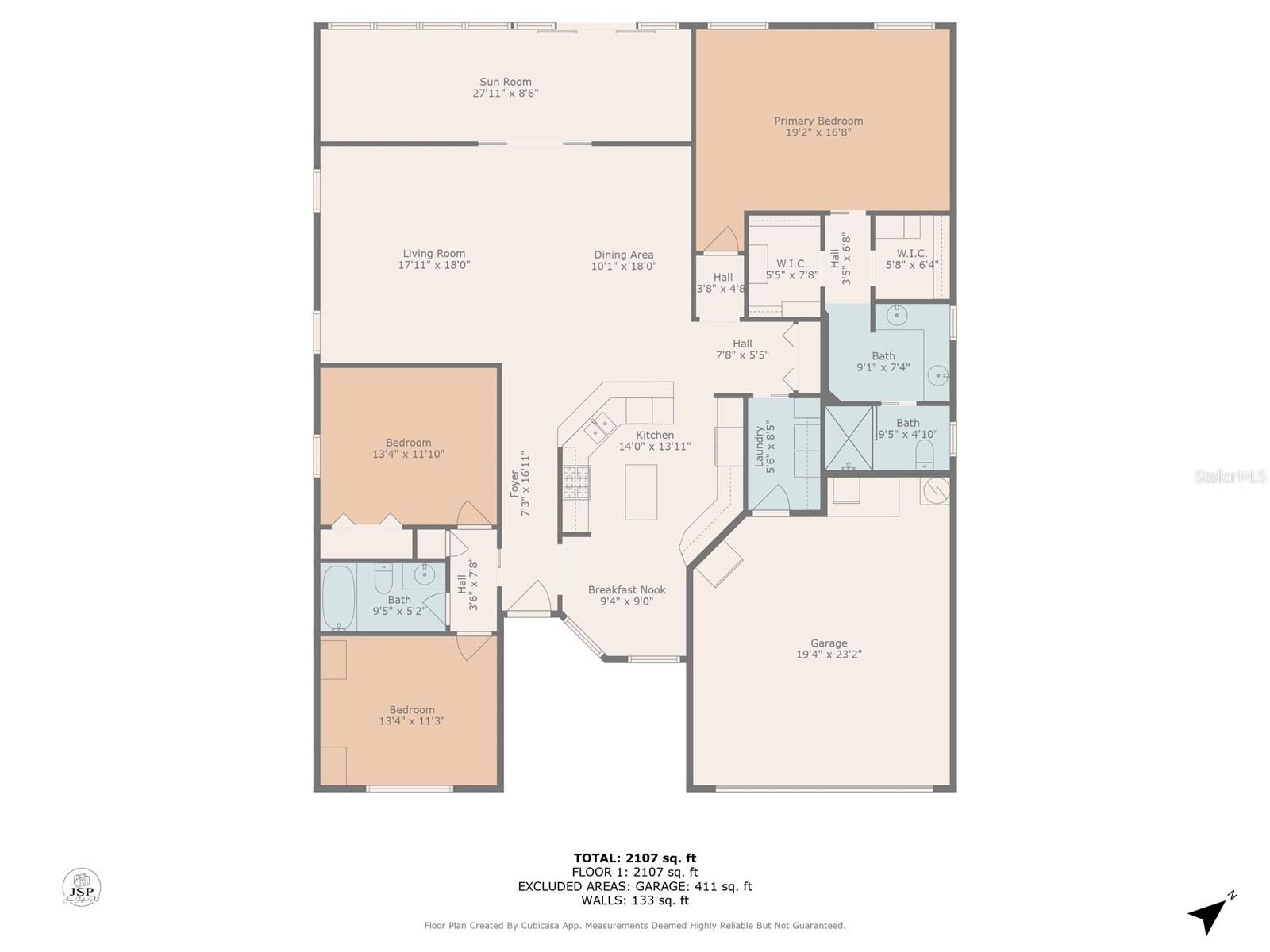
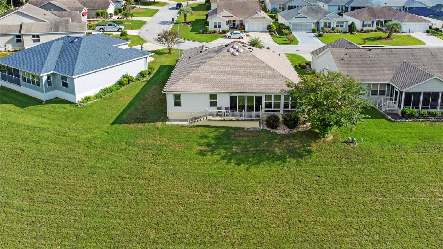
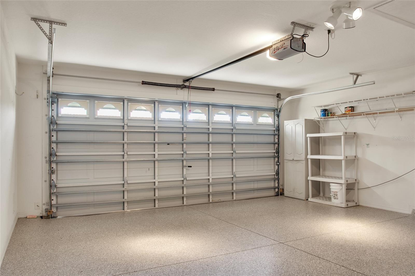
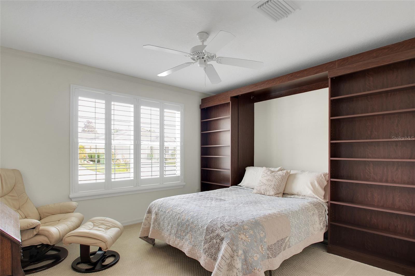
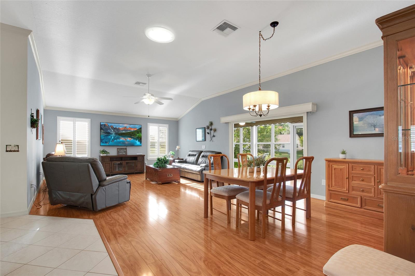
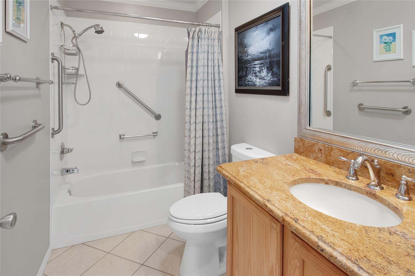
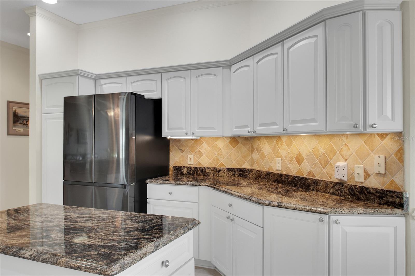
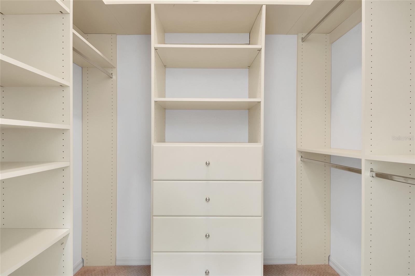
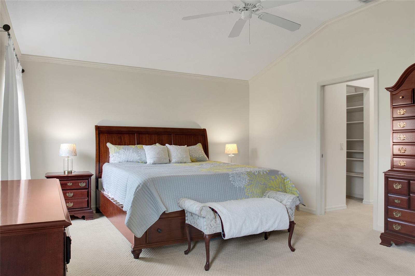
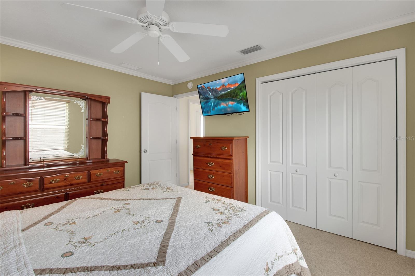
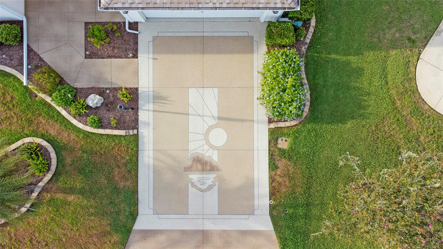
Active
17270 SE 94TH COULTS CIR
$425,000
Features:
Property Details
Remarks
POND VIEW | BOND PAID | $50k maintenance & improvements | NEW ROOF 2023 | FULLY FURNISHED l QUICK CLOSE POSSIBLE Imagine waking up to the gentle sounds of nature, sipping your coffee on a quiet, cooled lanai, and gazing out over a shimmering pond where egrets and herons come to visit. This isn't a dream, it's the daily reality that awaits you at this METICULOUSLY MAINTAINED and beautifully upgraded 3 BEDROOM, 2 BATHROOM HIBISCUS model home in The Villages. Forget the stress of renovations; this home is MOVE IN READY with QUICK CLOSE POSSIBLE so you can start enjoying The Villages lifestyle now. The BOND IS PAID and over $50,000 in maintenance and improvements have been poured into this home, including a BRAND-NEW ROOF (2023). Tucked away on a quiet circle with the ultimate luxury—NO REAR NEIGHBORS—you’ll enjoy unparalleled tranquility. The 1,931 sq ft of sun-drenched living space features HIGH CEILINGS and ELEGANT CROWN MOULDING. The FOUR SOLAR TUBES ensure this home is bright and inviting. The OPEN FLOORPLAN is modern and vast to host neighborhood gatherings or your family comfortably for the holidays. The LARGE, FUNCTIONAL KITCHEN is a chef's delight, showcasing sophisticated GRANITE countertops, gleaming STAINLESS-STEEL appliances, and rich, SOFT-CLOSE CABINETS with UNDER-CABINET LIGHTING and handy PULL-OUT shelving. A generous CENTER ISLAND and a BREAKFAST BAR SEATING make this space perfect for both cooking and entertaining. Bedrooms in this home are generous. The split floorplan accommodates guests on one side of the home with their own guest bath and a pocket door for privacy. The GIGANTIC PRIMARY SUITE is on the other side of the home with DUAL WALK-IN CLOSETS with CUSTOM SHELVES AND DRAWERS. The PRIMARY ENSUITE BATHROOM has dual sinks with granite counters and a private water closet and shower area. The 216 sq ft ENCLOSED AND COOLED FLORIDA ROOM is your year-round retreat. With pocket doors that open wide to the living area, tile flooring, fans, and shades, this is where you’ll spend your favorite hours, watching the waterfowl on the scenic pond. Step out onto the private back patio for true, open-air birdwatching or evening cocktails. This spectacular home isn't just a private retreat; it's your gateway to one of the most active and amenity-rich communities in the world. As a resident, you gain access to world class golf, recreation centers, pools, pickleball, softball, tennis, free nightly entertainment and MORE! Conveniently located just minutes from premier shopping, dining, and the VA Clinic, this home offers the perfect balance of peaceful living and thrilling community engagement. Don’t let this spectacular, pond-view Hibiscus model pass you by. Your move-in-ready, upgraded, and meticulously cared-for Florida dream home is waiting!
Financial Considerations
Price:
$425,000
HOA Fee:
N/A
Tax Amount:
$6009.47
Price per SqFt:
$220.09
Tax Legal Description:
SEC 34 TWP 17 RGE 23 PLAT BOOK 006 PAGE 126 VILLAGES OF MARION - UNIT 50 LOT 27
Exterior Features
Lot Size:
6098
Lot Features:
Cul-De-Sac
Waterfront:
No
Parking Spaces:
N/A
Parking:
N/A
Roof:
Shingle
Pool:
No
Pool Features:
N/A
Interior Features
Bedrooms:
3
Bathrooms:
2
Heating:
Central
Cooling:
Central Air, Attic Fan
Appliances:
Dishwasher, Disposal, Dryer, Exhaust Fan, Gas Water Heater, Microwave, Range, Refrigerator, Washer
Furnished:
No
Floor:
Carpet, Hardwood, Tile
Levels:
One
Additional Features
Property Sub Type:
Single Family Residence
Style:
N/A
Year Built:
2003
Construction Type:
Vinyl Siding
Garage Spaces:
Yes
Covered Spaces:
N/A
Direction Faces:
South
Pets Allowed:
No
Special Condition:
None
Additional Features:
Lighting, Rain Gutters, Sliding Doors
Additional Features 2:
N/A
Map
- Address17270 SE 94TH COULTS CIR
Featured Properties