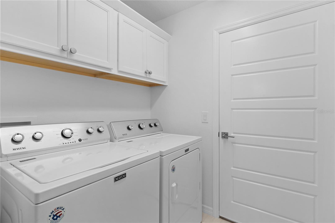
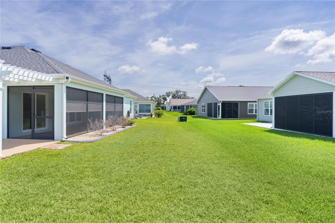
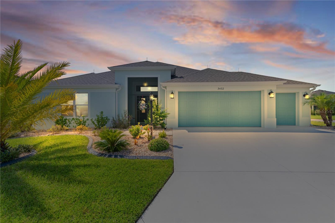
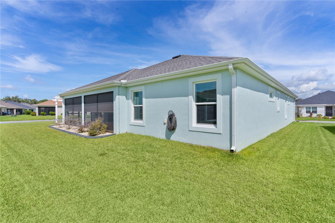
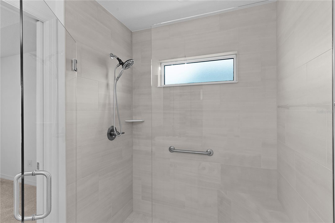
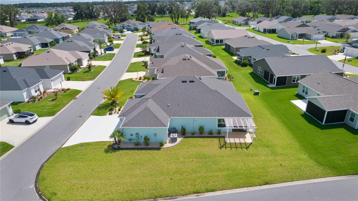
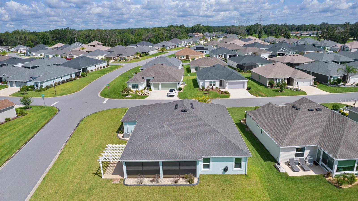
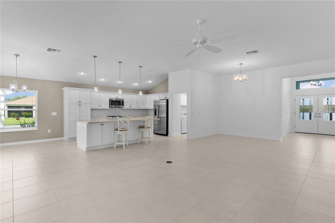
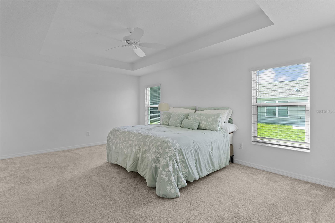
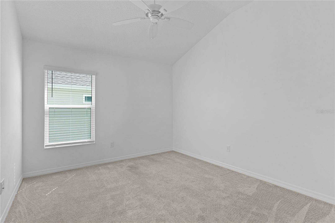
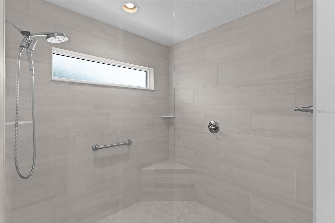
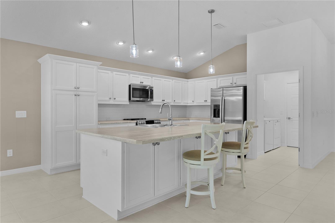
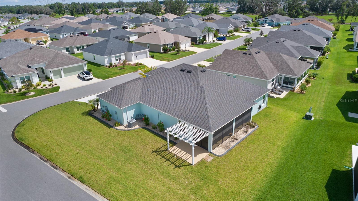
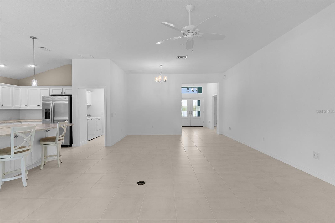
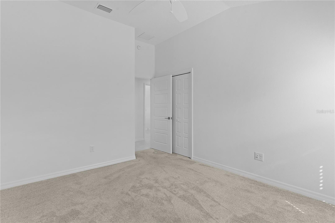
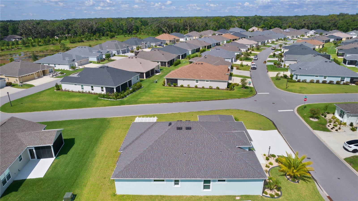
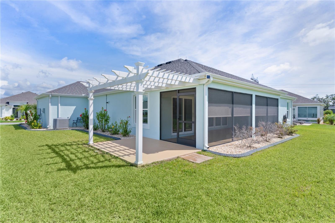
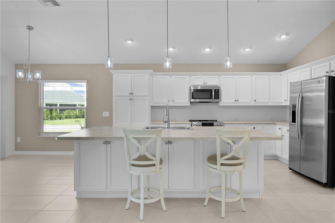
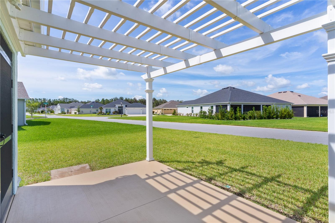
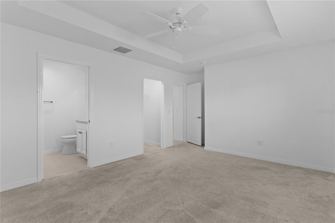
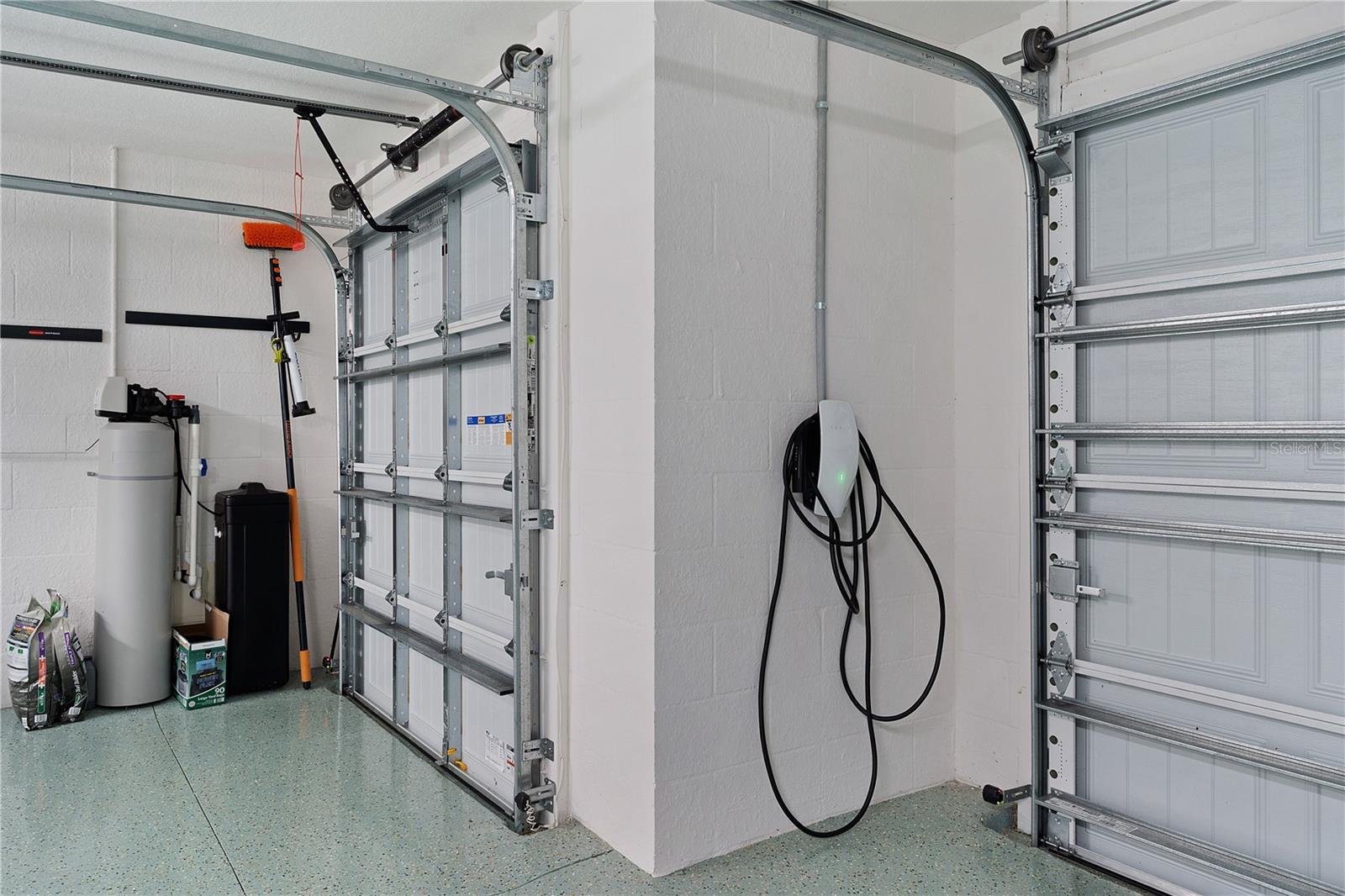
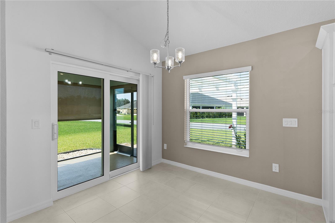
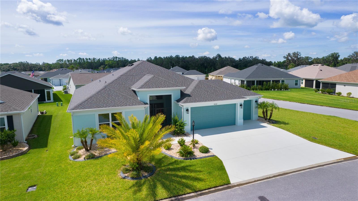
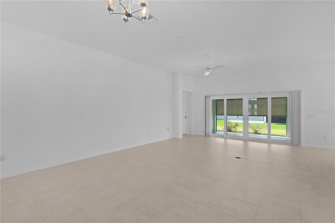
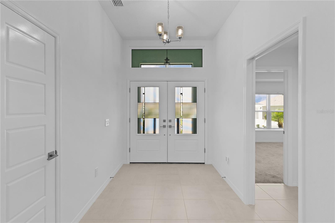
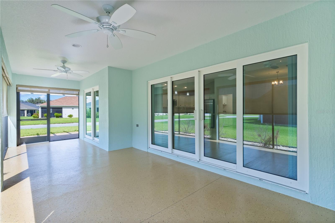
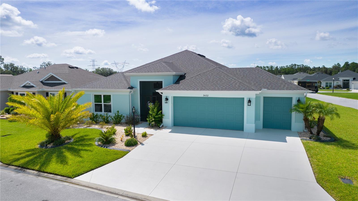
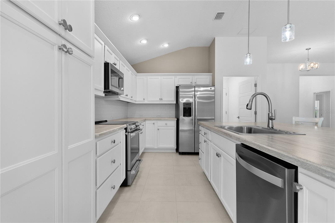
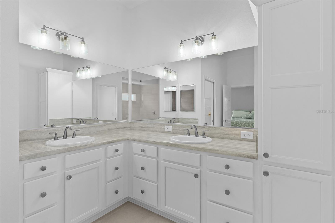
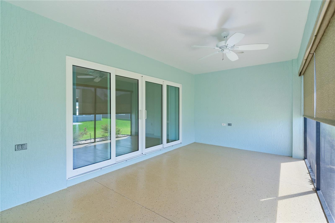
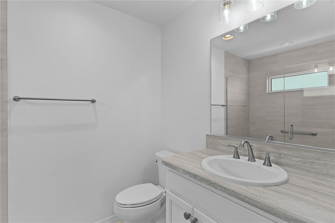
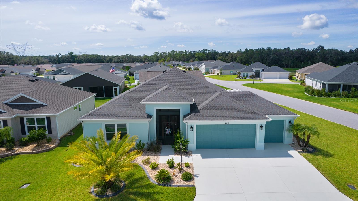
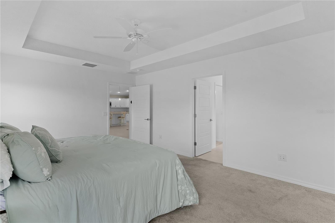
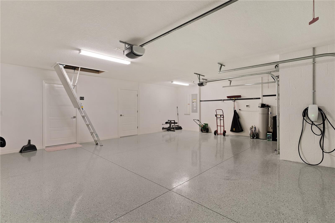
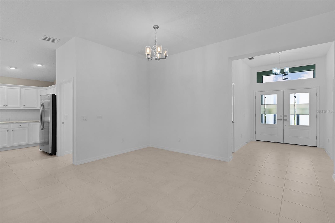
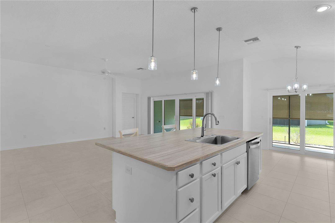
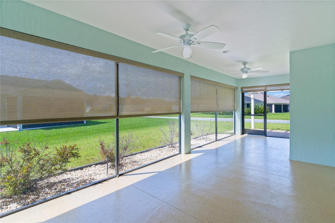
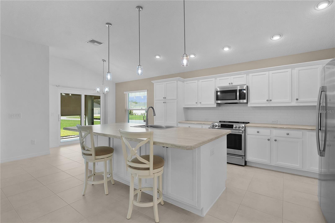
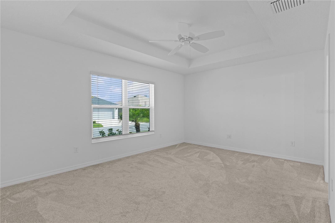
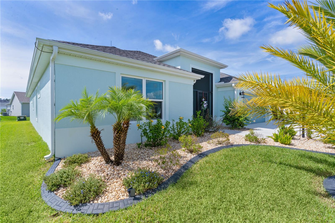
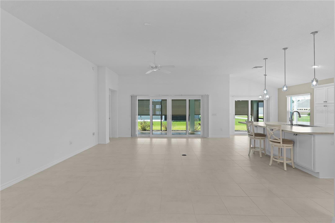
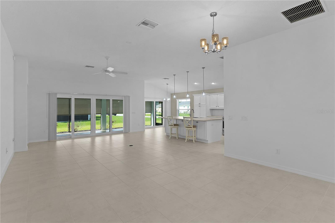
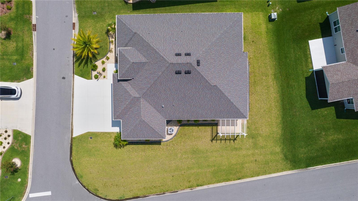
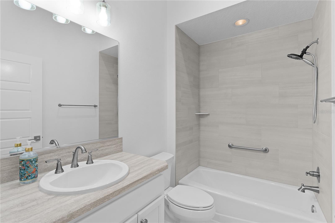
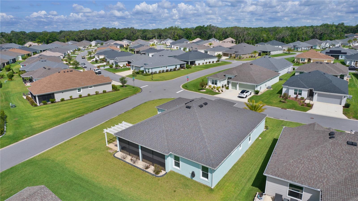
Active
3432 NISBET LOOP
$515,000
Features:
Property Details
Remarks
Welcome Home to This Beautiful Zinnia Model Designer Home in The Village of DeLuna! This well-maintained 3-bedroom, 3-bathroom home is perfectly situated on an oversized corner lot, offering ample space and plenty of ROOM FOR A POOL. From the moment you arrive, you’ll be greeted by stunning double glass entry doors, leading you into an open floor plan with volume ceilings that create a bright and spacious feel throughout. The kitchen, featuring crisp white shaker cabinets, a center island with elegant pendant lighting, hi-def countertops, and stainless steel appliances—a perfect space for both cooking and entertaining. The primary suite is a true retreat, complete with a tray ceiling, large walk-in closet, and a spa-like en-suite bathroom boasting dual vanity sinks and a luxurious Roman walk-in shower. One of the additional bedrooms is also en-suite, making it ideal for guests or an in-law suite with its own private bathroom and walk-in shower. Additional features include a Pegasus Water Filtration System, Lightning Rod Protection System, and an Electric Car Charging Station. Enjoy all that The Villages has to offer—this home is just minutes from the DeLuna Pool and a short golf cart ride over the Water Lily Bridge to Brownwood Paddock Square, where you'll find shopping, dining, and nightly entertainment. Don’t miss this opportunity to own a move-in-ready, beautifully upgraded home in one of the most desirable areas of The Villages! Schedule your private showing today!
Financial Considerations
Price:
$515,000
HOA Fee:
N/A
Tax Amount:
$4512.69
Price per SqFt:
$259.71
Tax Legal Description:
LOT 19 VILLAGES OF SOUTHERN OAKS UNIT 125 PB 20 PGS 5-5G
Exterior Features
Lot Size:
8430
Lot Features:
Corner Lot
Waterfront:
No
Parking Spaces:
N/A
Parking:
Garage Door Opener, Golf Cart Garage
Roof:
Shingle
Pool:
No
Pool Features:
N/A
Interior Features
Bedrooms:
3
Bathrooms:
3
Heating:
Heat Pump
Cooling:
Central Air
Appliances:
Dishwasher, Disposal, Dryer, Microwave, Range, Refrigerator, Tankless Water Heater, Washer, Water Filtration System
Furnished:
No
Floor:
Carpet, Ceramic Tile
Levels:
One
Additional Features
Property Sub Type:
Single Family Residence
Style:
N/A
Year Built:
2022
Construction Type:
Block, Stucco
Garage Spaces:
Yes
Covered Spaces:
N/A
Direction Faces:
Northwest
Pets Allowed:
Yes
Special Condition:
None
Additional Features:
Rain Gutters, Sliding Doors
Additional Features 2:
See Deed Restrictions
Map
- Address3432 NISBET LOOP
Featured Properties