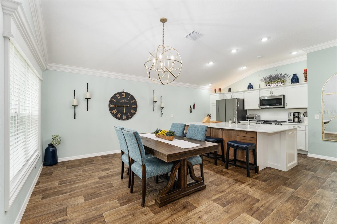
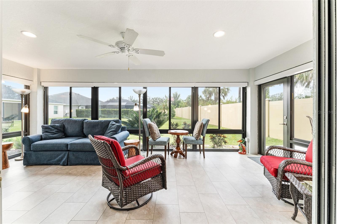
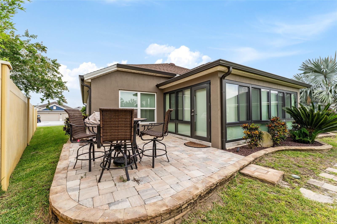
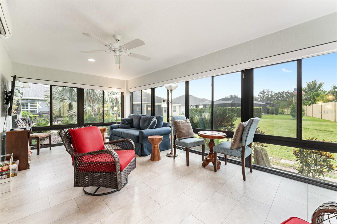
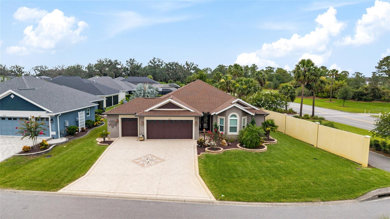
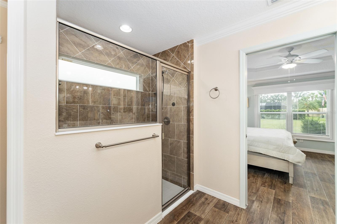
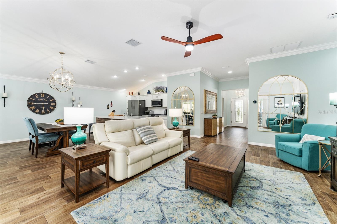
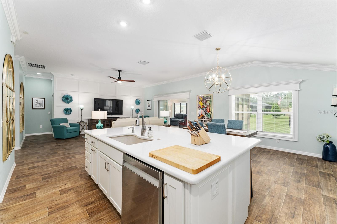
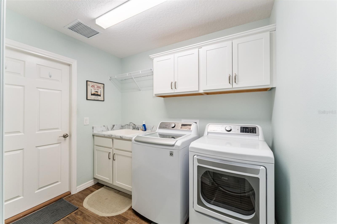
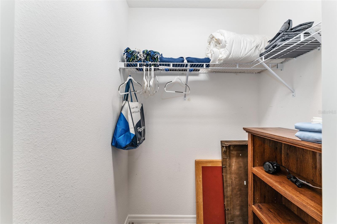
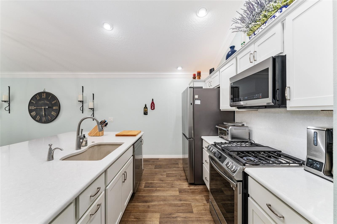
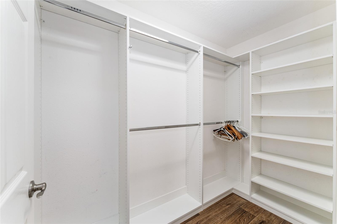
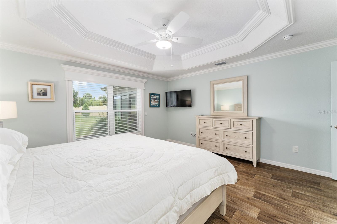
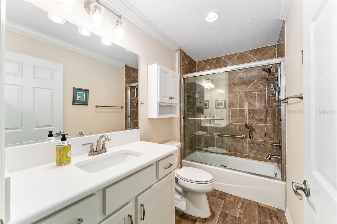
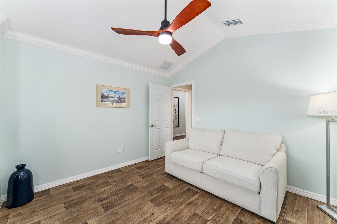
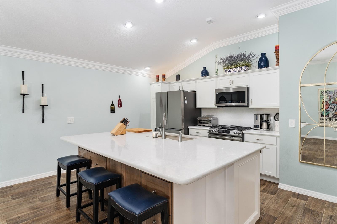
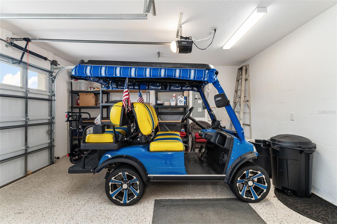
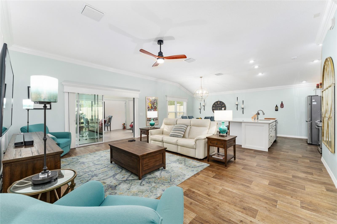
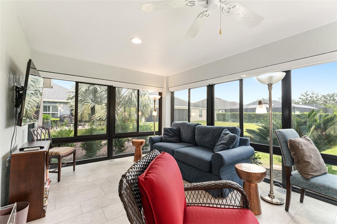
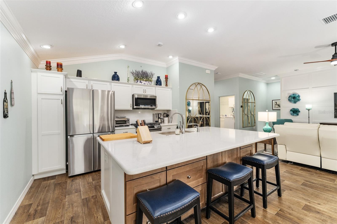
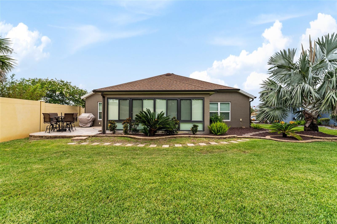
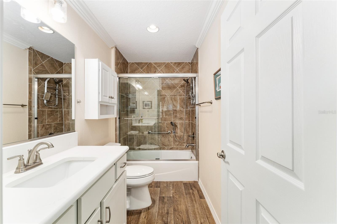
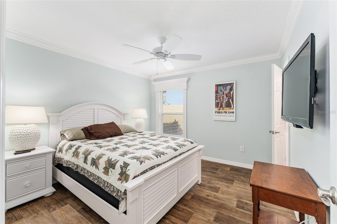
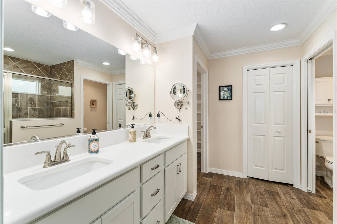
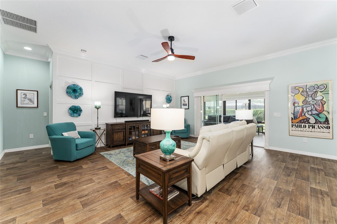
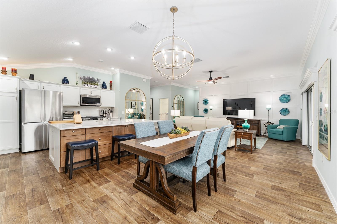
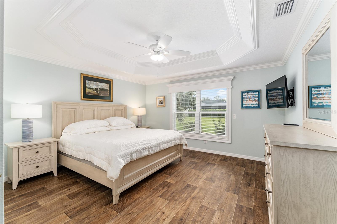
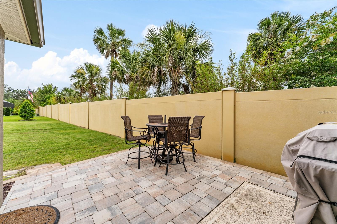
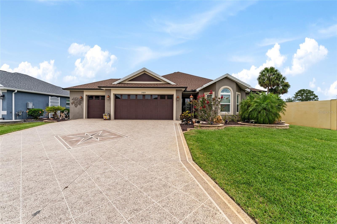
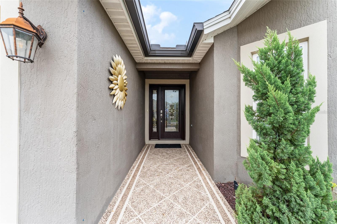
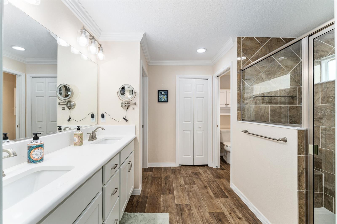
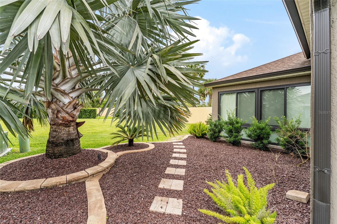
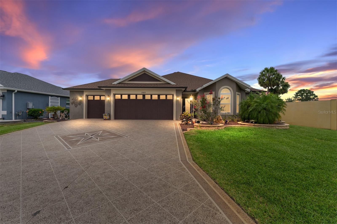
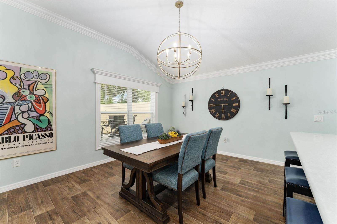
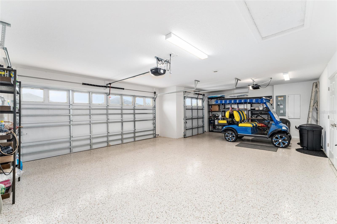
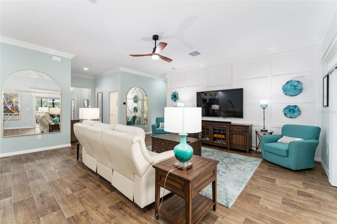
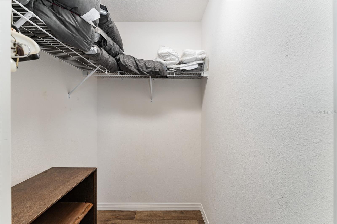
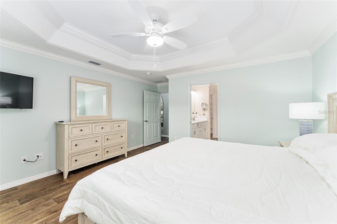
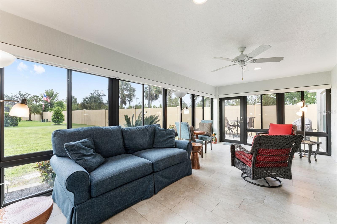
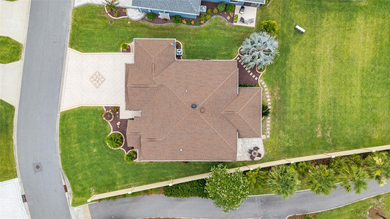
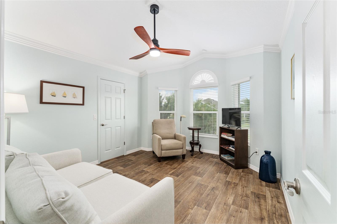
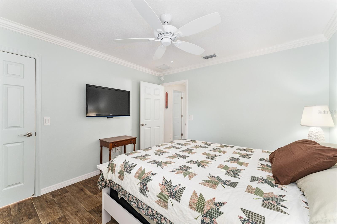
Active
2585 CONSTANCE CT
$545,000
Features:
Property Details
Remarks
Sequoia (stretched) model that is furnished / turnkey in the village of DeLuna. This one-of-a-kind, professionally enhanced block & stucco home greets you with meticulously landscaped curb appeal and a 3-stall garage—one bay is sized for your golf cart, though the third door could easily be converted into full size. Inside, discover a bright, oversized living room with soaring ceilings, crown molding, custom valances, and large windows that flood the space with natural light. The adjacent dining area and foyer feature matching statement lighting. The gourmet kitchen gleams with stainless steel appliances, an expansive island finished with millwork on all sides, and abundant cabinetry. The tranquil master suite offers a double-trimmed tray ceiling, generous room dimensions, a stretched footprint for extra comfort, walk-in closet, and a glassed walk-in shower. Two additional bright bedrooms, each with walk-in closets, share a full-size bath. Spacious laundry room leads to the oversized garage. Step into the large glassed-in lanai which gives you an added 264 sqft of living space with electric privacy shades, Mini-Split unit and peaceful views—extending to a paver patio behind a privacy wall. Outside, enjoy lush green space and serene surroundings. Included: turnkey, furniture, electric 4-seat golf cart, and a Pegasus whole-house water-filtration system. Located nearby is the Water Lily Rec Center, Lowlands Golf, Cattail Pickleball and Recreation, Fenney Rec and Brownwood Paddock Square. This turnkey designer home offers space, style, and community at its finest—don’t miss your opportunity!
Financial Considerations
Price:
$545,000
HOA Fee:
N/A
Tax Amount:
$8649.62
Price per SqFt:
$315.03
Tax Legal Description:
LOT 1 THE VILLAGES OF SOUTHERN OAKS UNIT 30A PB 18 PGS 9-9F
Exterior Features
Lot Size:
7143
Lot Features:
Landscaped, Near Golf Course, Paved
Waterfront:
No
Parking Spaces:
N/A
Parking:
Driveway, Garage Door Opener, Golf Cart Garage
Roof:
Shingle
Pool:
No
Pool Features:
N/A
Interior Features
Bedrooms:
3
Bathrooms:
2
Heating:
Central
Cooling:
Central Air, Ductless
Appliances:
Dishwasher, Disposal, Dryer, Microwave, Range, Refrigerator, Tankless Water Heater, Washer
Furnished:
Yes
Floor:
Vinyl
Levels:
One
Additional Features
Property Sub Type:
Single Family Residence
Style:
N/A
Year Built:
2020
Construction Type:
Block, Stucco
Garage Spaces:
Yes
Covered Spaces:
N/A
Direction Faces:
South
Pets Allowed:
Yes
Special Condition:
None
Additional Features:
Sprinkler Metered
Additional Features 2:
PLEASE REFER TO COMMUNITY DEVELOPMENT DISTRICT RESTRICTIONS ON LEASING INFORMATION, GO TO WWW.DISTRICTGOV.ORG
Map
- Address2585 CONSTANCE CT
Featured Properties