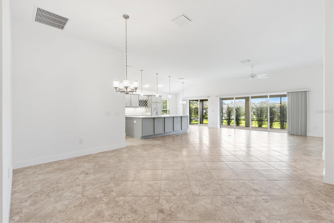

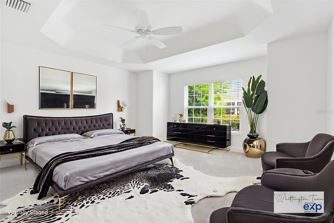
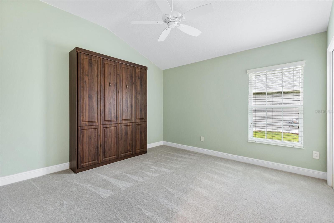
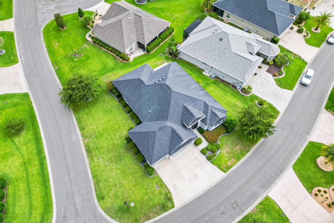
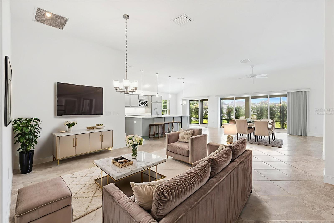
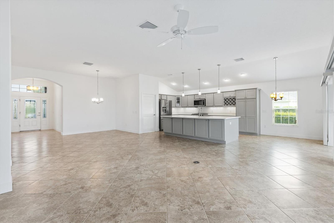
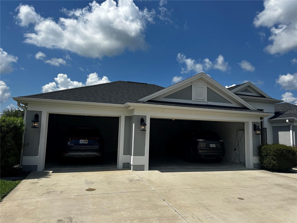
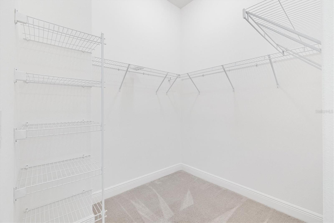
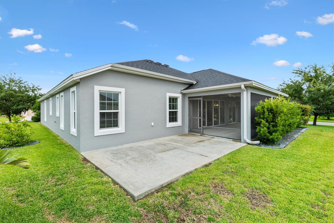

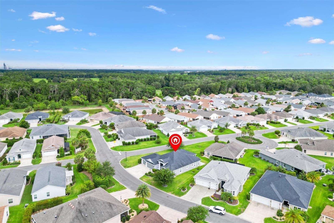
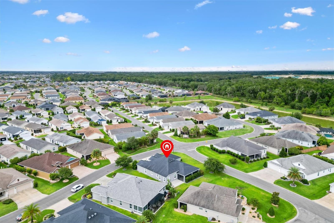
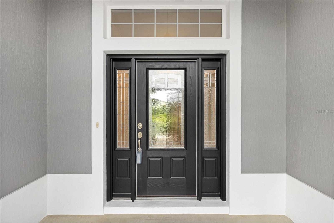
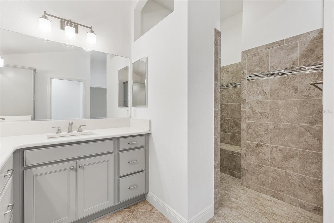
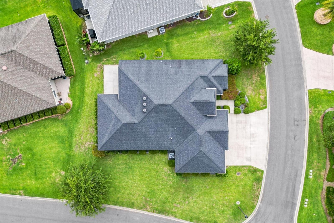
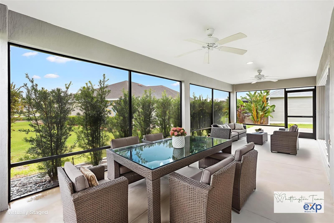
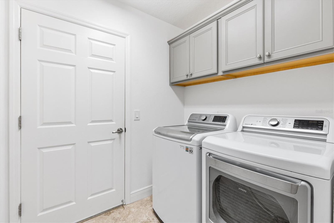
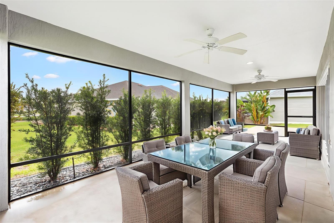
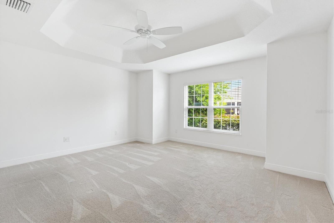
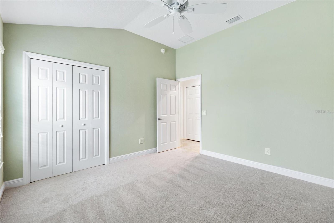
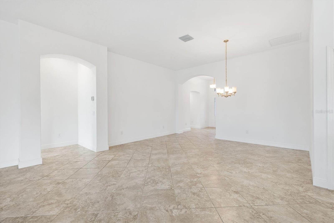
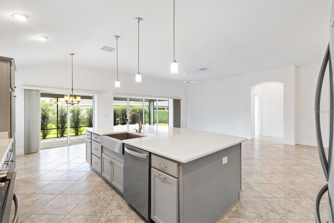
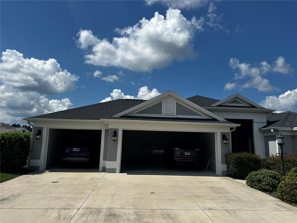
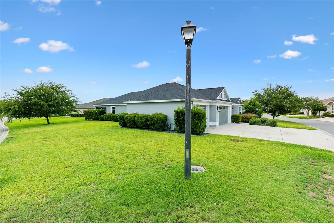
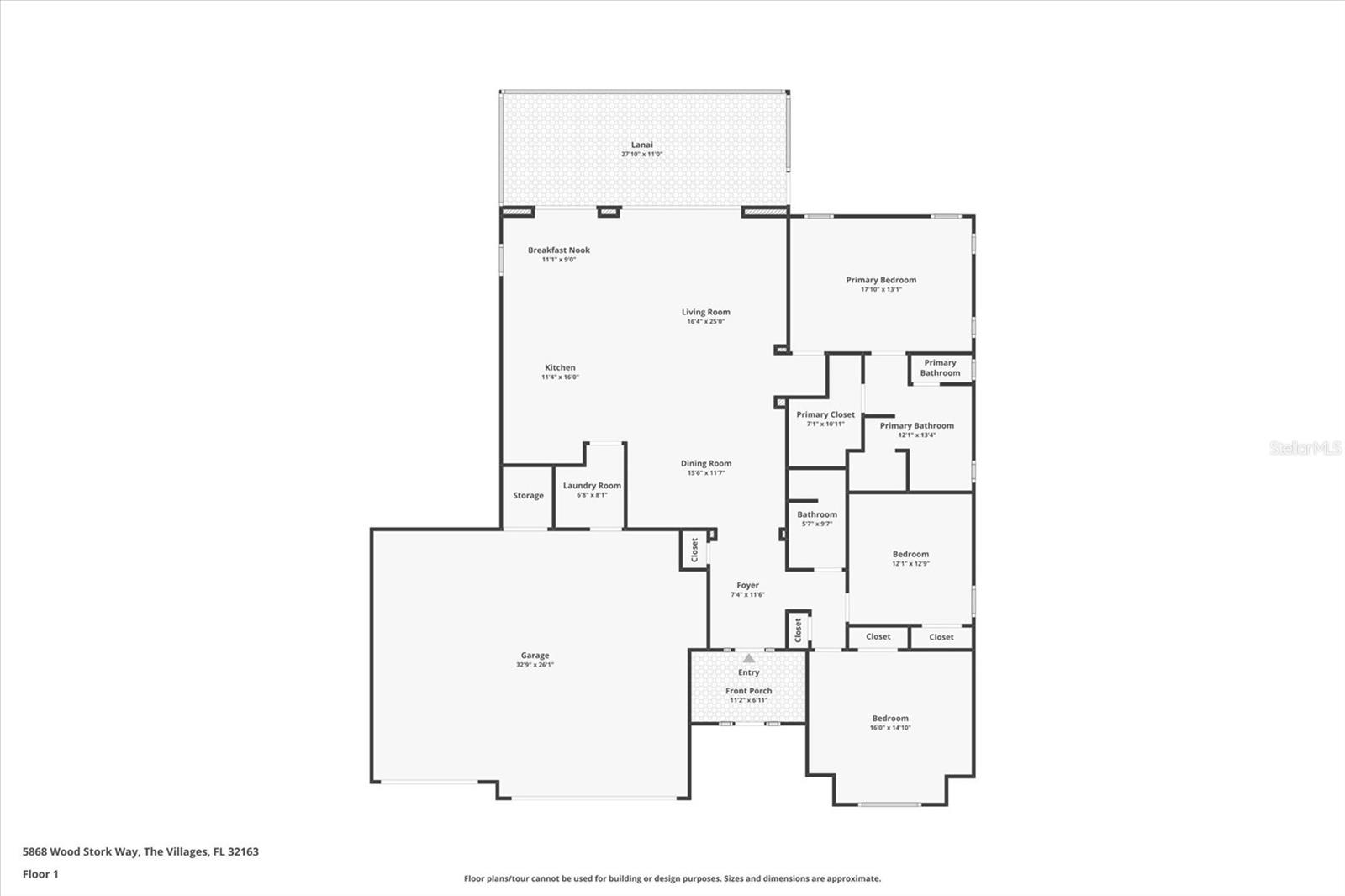
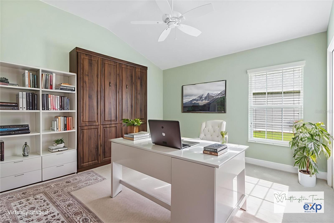
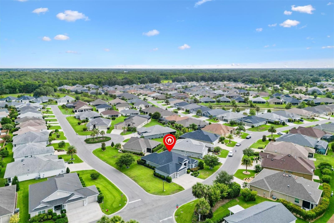
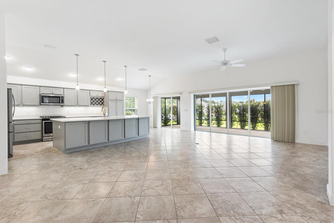
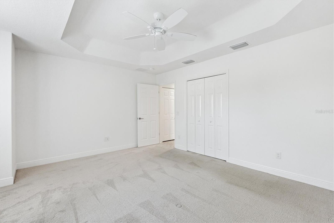
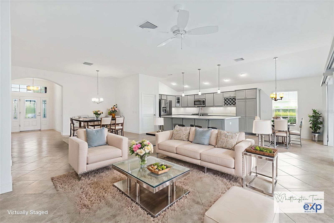
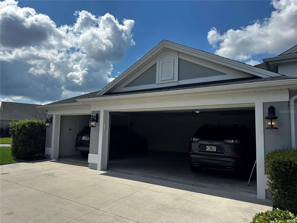
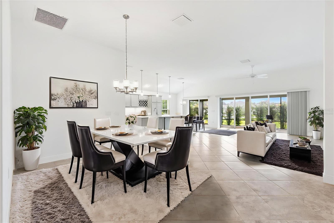
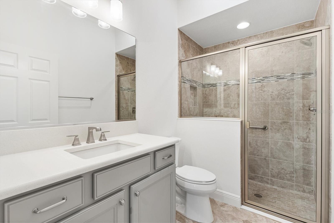
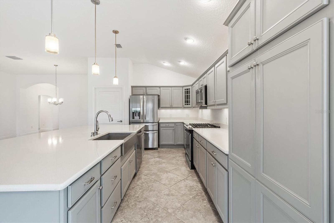
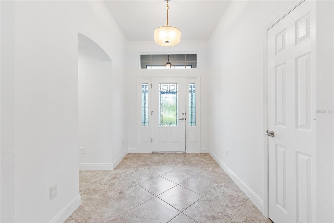
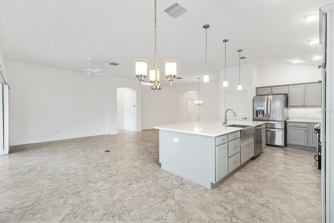
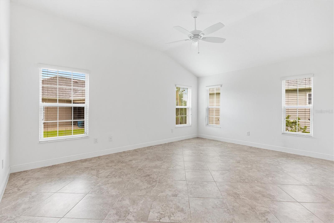
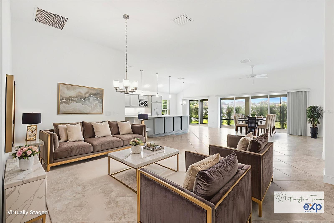
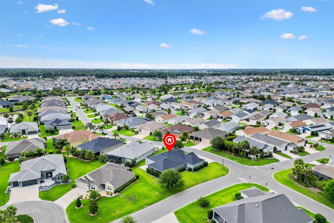
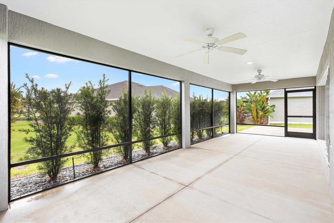
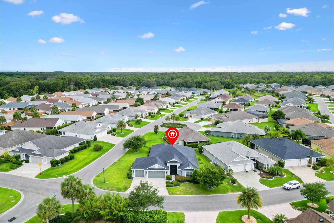
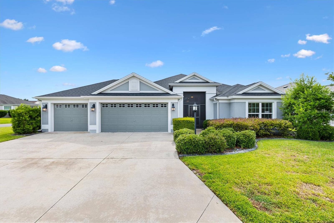
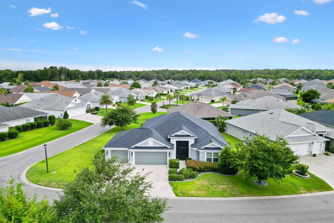
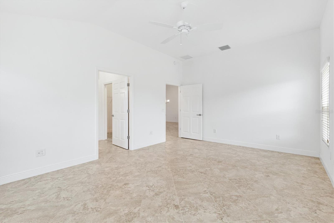
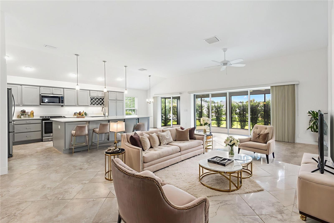
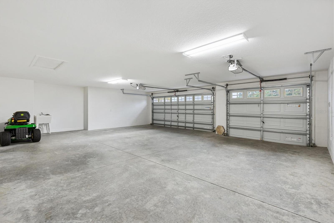
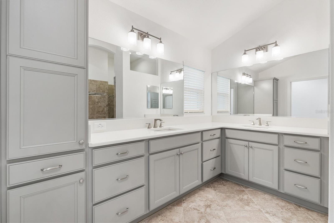
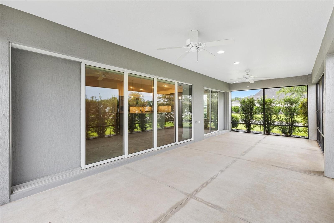
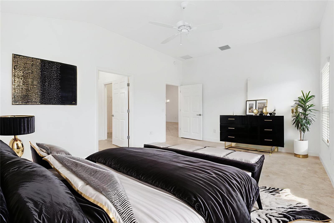
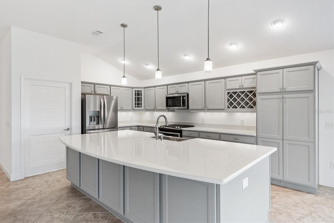
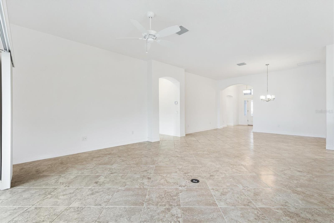
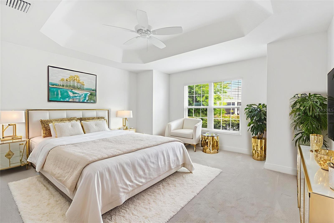
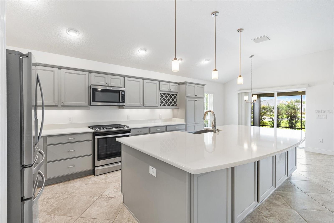
Active
5868 WOOD STORK WAY
$629,000
Features:
Property Details
Remarks
**Exceptional 3-Bedroom, 2-Bath Lantana Designer Home on a Premium Corner Lot with Space for a Private Pool and Parking for Three Cars and Two Golf Carts!** This beautifully maintained **Designer Series home in The Villages, FL** combines elegance, space, and function in one perfect package. Set on a **rare oversized corner lot**, this property offers **ample room to design your own pool or outdoor entertaining area** — a true luxury in this sought-after community. Enjoy the convenience of a **three-car garage with extended depth**, providing space to easily park **two cars and two golf carts**, plus additional storage for all your Florida lifestyle gear. Inside, you’ll love the **bright open-concept floor plan**, highlighted by **stacking sliding glass doors** that open to a **screened lanai**—perfect for entertaining or relaxing year-round. The **chef’s kitchen** features an **oversized island**, **gas range**, **stainless steel appliances**, **farmhouse sink**, and **wine rack**—crafted for both beauty and practicality. The **primary suite** is a serene retreat with a **large walk-in closet**, **dual vanities**, and a **Roman-style walk-in shower**. Guest bedrooms are equally impressive — one with a **tray ceiling**, the other with a **Murphy bed**, ideal for a home office or guests. Located near the **Fenney Recreation Center**, **Blue Heron and Fenney Pools**, **Red Fox and Gray Fox Golf Courses**, and just **10 minutes to Magnolia Plaza**, this home offers the ultimate **Villages lifestyle** with golf, recreation, and dining all around. **Move-in ready** with **virtually staged photos** to help you visualize your Florida dream life. Don’t miss your chance to own this **corner-lot gem with pool potential and premium parking** in one of The Villages’ most desirable areas. **Schedule your private tour today and see why this Lantana Designer Home stands out above the rest!**
Financial Considerations
Price:
$629,000
HOA Fee:
N/A
Tax Amount:
$7226.99
Price per SqFt:
$312
Tax Legal Description:
LOT 90 VILLAGE OF FENNEY UNIT NO 11 PB 16 PGS 23-23D
Exterior Features
Lot Size:
8462
Lot Features:
Corner Lot
Waterfront:
No
Parking Spaces:
N/A
Parking:
Driveway, Garage Door Opener, Golf Cart Garage
Roof:
Shingle
Pool:
No
Pool Features:
N/A
Interior Features
Bedrooms:
3
Bathrooms:
2
Heating:
Central
Cooling:
Central Air
Appliances:
Dishwasher, Disposal, Dryer, Microwave, Range, Refrigerator, Washer
Furnished:
No
Floor:
Carpet, Ceramic Tile
Levels:
One
Additional Features
Property Sub Type:
Single Family Residence
Style:
N/A
Year Built:
2018
Construction Type:
Block, Concrete
Garage Spaces:
Yes
Covered Spaces:
N/A
Direction Faces:
East
Pets Allowed:
Yes
Special Condition:
None
Additional Features:
Rain Gutters, Shade Shutter(s), Sidewalk
Additional Features 2:
See Deed restrictions
Map
- Address5868 WOOD STORK WAY
Featured Properties