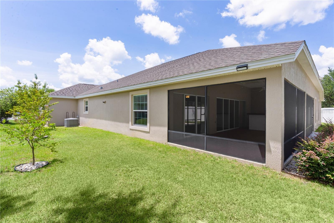
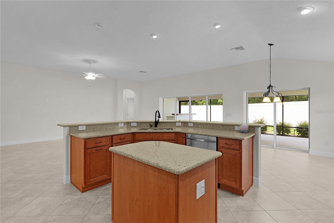

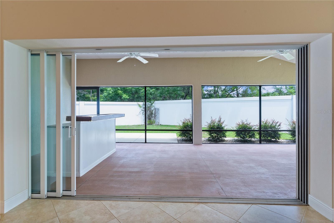


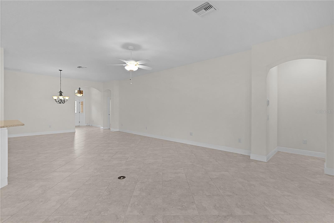
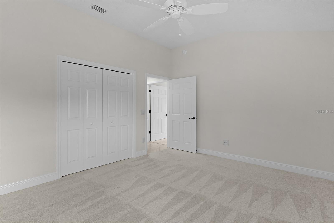

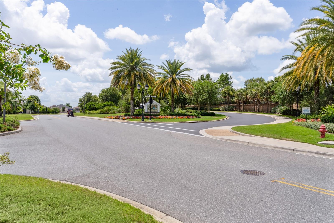
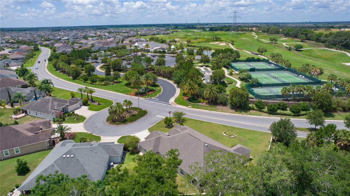
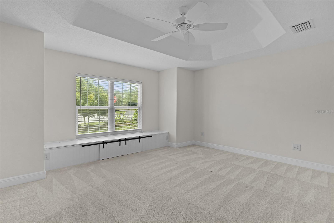
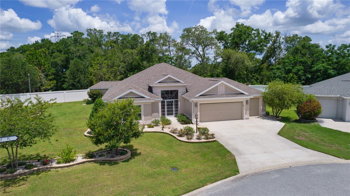
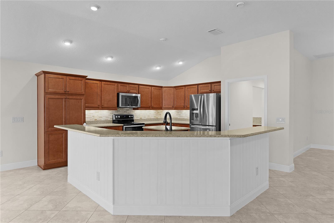

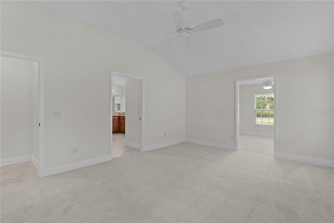
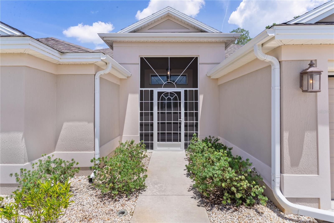




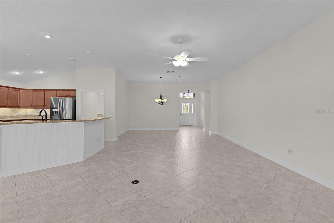
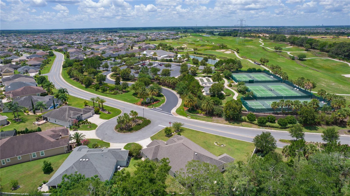




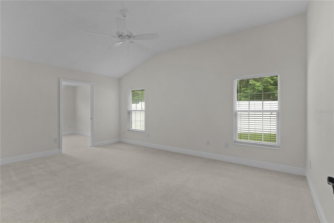
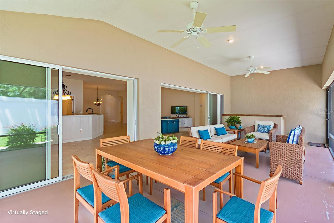
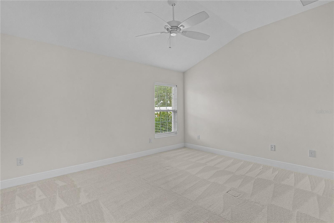



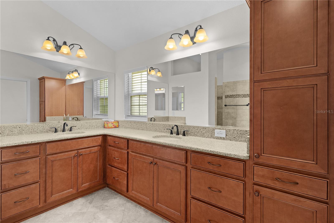

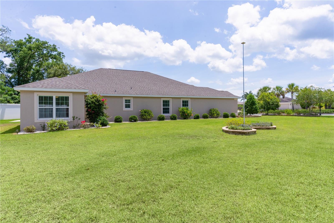

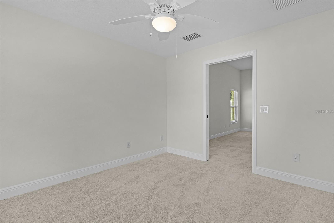
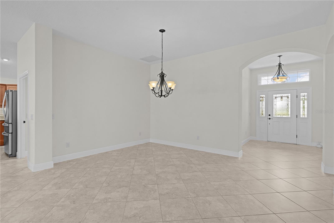
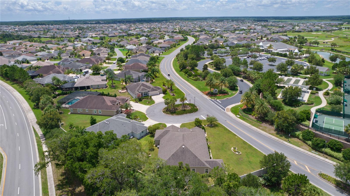


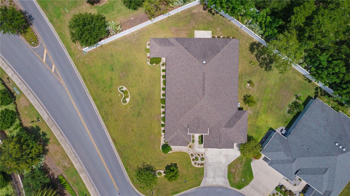
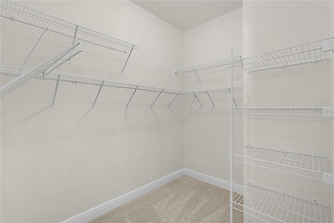
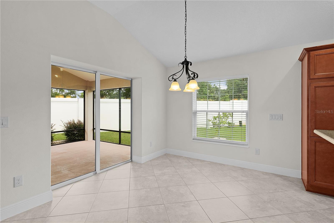



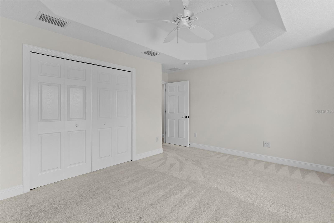

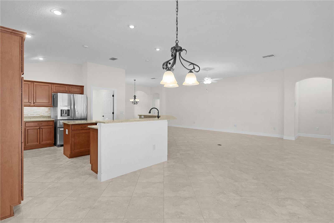
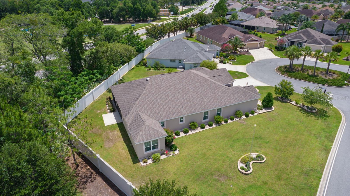


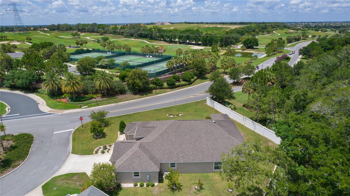

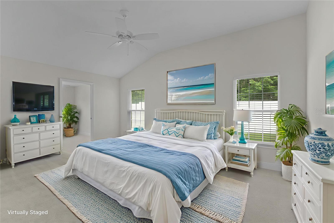
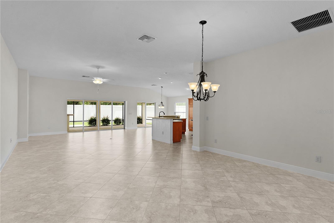

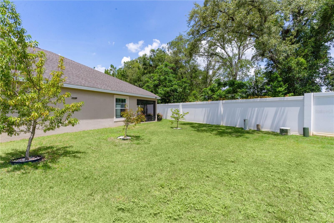

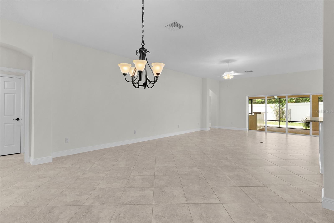


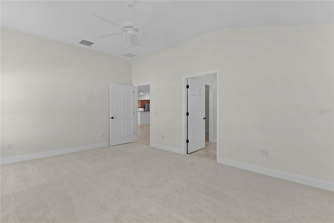
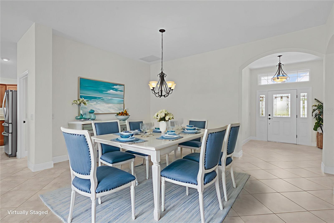
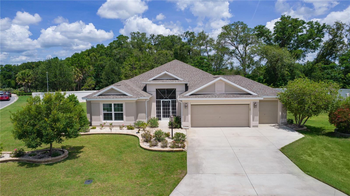
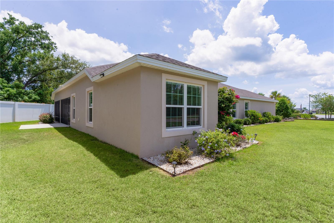




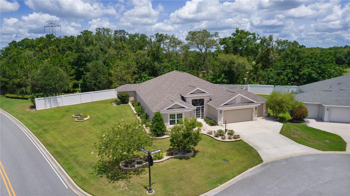
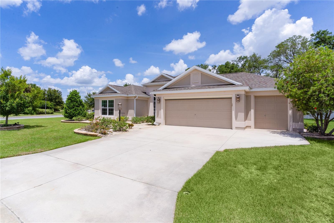



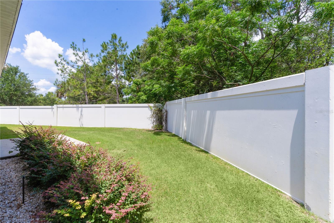
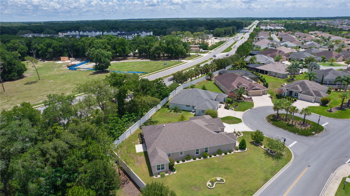
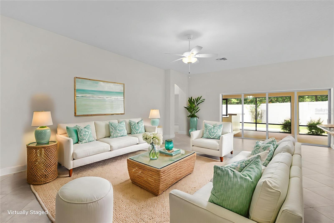

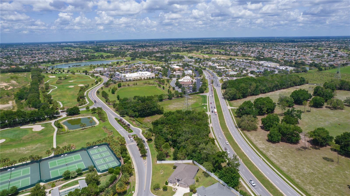

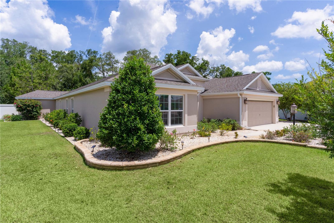
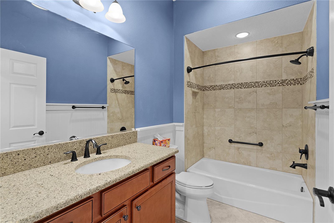
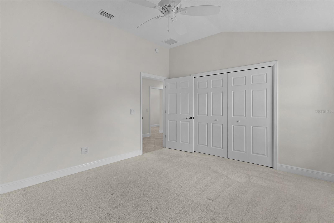

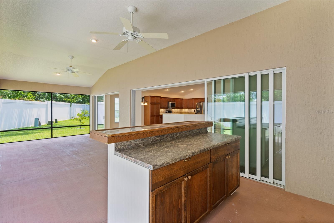
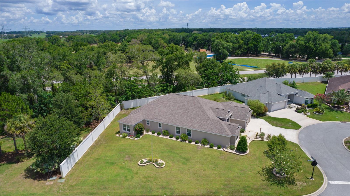
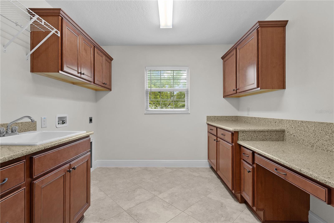
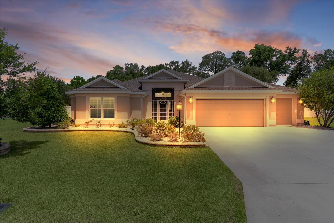


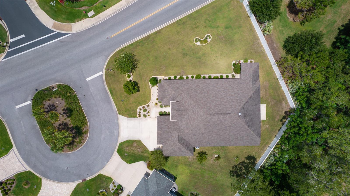
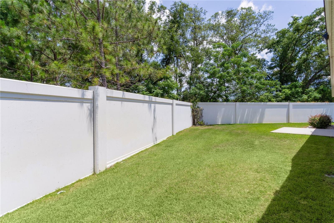

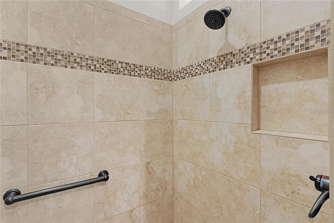
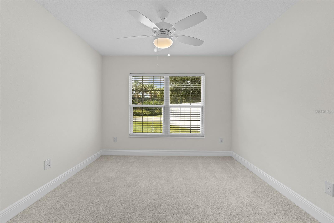

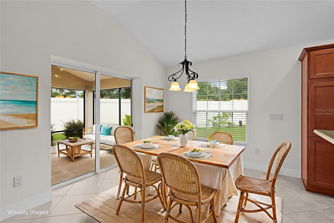


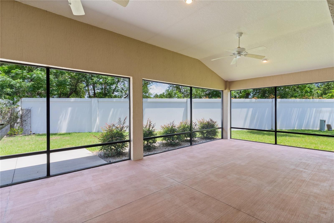


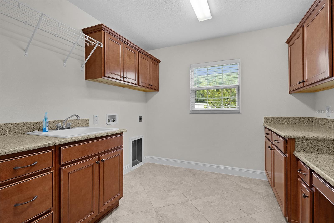



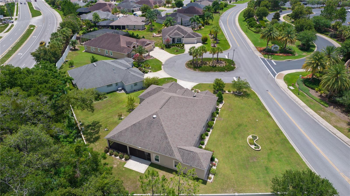
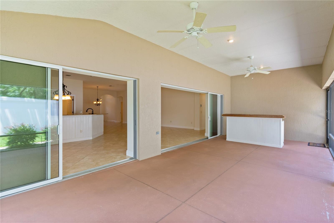
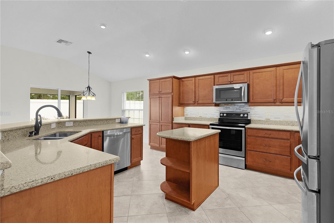
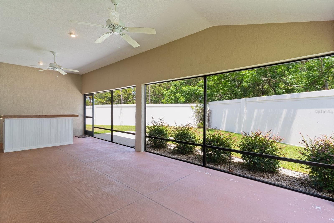


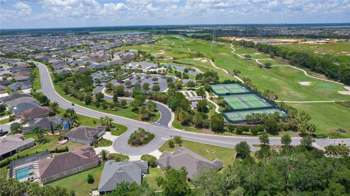


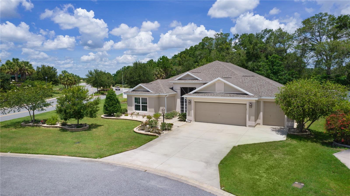
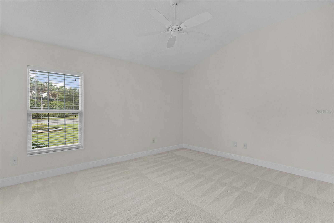
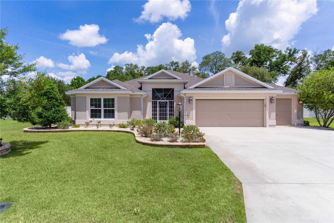
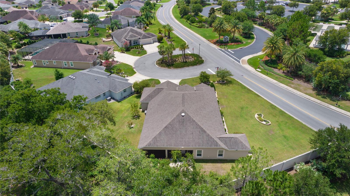




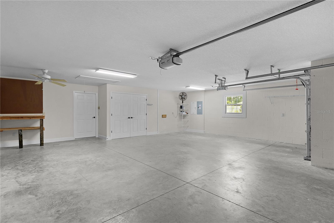
Active
2954 HEINY PL
$735,000
Features:
Property Details
Remarks
One or more photo(s) has been virtually staged. Nestled in a peaceful cul-de-sac in the Village of Pine Ridge, this stunning Ivy model offers the perfect blend of comfort, space, and thoughtful design—all set on an expansive 13,000+ sq ft lot (NEW front lawn sod!) with room for a pool, putting green, or both! With 4 bedrooms, 2 bathrooms, plus a bonus room off the primary suite, this beautifully maintained block stucco home is ideal for both everyday living and entertaining. Step through the elegant arched entryway into a spacious, light-filled interior featuring tile flooring throughout the main areas and plush carpet in the bedrooms. The chef’s kitchen is a true centerpiece, boasting granite countertops, a central island, maple glazed cabinetry, stainless steel appliances, and generous counter space for all your culinary adventures. The open-concept layout flows effortlessly into the dining and living areas, and onward to the lanai with its own bar—perfect for indoor/outdoor entertaining. The primary suite is a serene retreat, complete with a bonus room ideal for a home office, exercise or craft room, and a luxurious ensuite bath featuring dual sinks and a roll-in Roman shower. Each additional bedroom offers vaulted ceilings, while the front guest room stands out with a charming tray ceiling and window seat with built-in storage. The oversized garage easily accommodates two cars plus a golf cart and features a dedicated workspace for your hobbies or projects. The laundry room adds even more functionality with overhead cabinets and a built-in desk. Outside, enjoy custom landscaping, a southeast-facing orientation for beautiful morning light, and all the space you need to bring your backyard dreams to life. This is a rare opportunity to own a spacious, upgraded home in one of The Villages’ most desirable locations—don’t miss your chance to make it yours!
Financial Considerations
Price:
$735,000
HOA Fee:
N/A
Tax Amount:
$9417.71
Price per SqFt:
$259.9
Tax Legal Description:
VILLAGES OF FRUITLAND PARK UNIT NO. 25 PB 66 PG 64-68 LOT 1 ORB 4922 PG 1670
Exterior Features
Lot Size:
13121
Lot Features:
Cul-De-Sac, Landscaped, Oversized Lot
Waterfront:
No
Parking Spaces:
N/A
Parking:
N/A
Roof:
Shingle
Pool:
No
Pool Features:
N/A
Interior Features
Bedrooms:
4
Bathrooms:
2
Heating:
Electric
Cooling:
Central Air
Appliances:
Dishwasher, Disposal, Electric Water Heater, Microwave, Range, Refrigerator
Furnished:
No
Floor:
Carpet, Ceramic Tile
Levels:
One
Additional Features
Property Sub Type:
Single Family Residence
Style:
N/A
Year Built:
2016
Construction Type:
Block, Stucco
Garage Spaces:
Yes
Covered Spaces:
N/A
Direction Faces:
Southeast
Pets Allowed:
No
Special Condition:
None
Additional Features:
Sliding Doors, Sprinkler Metered
Additional Features 2:
N/A
Map
- Address2954 HEINY PL
Featured Properties