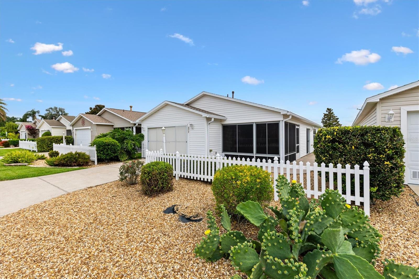
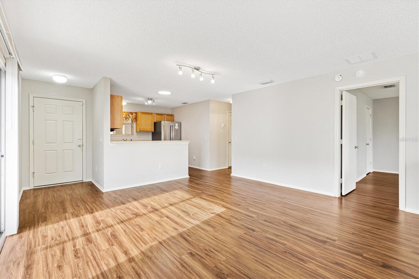
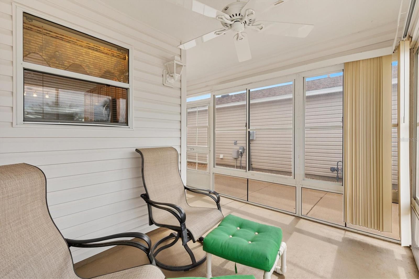

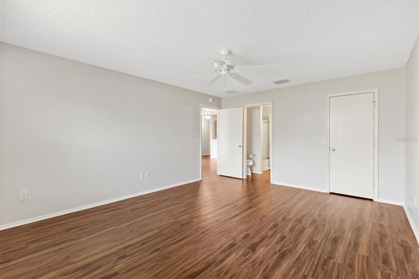
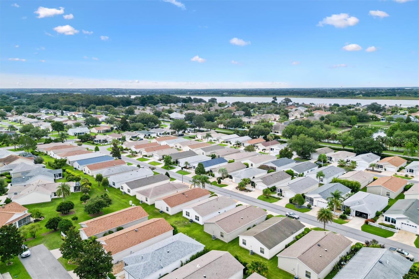
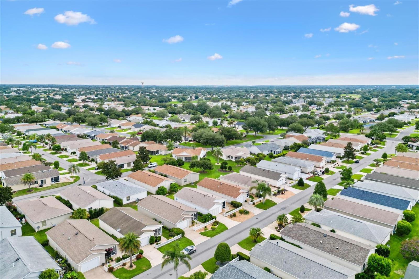
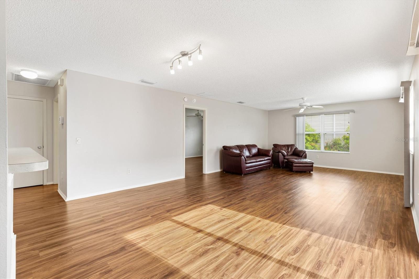
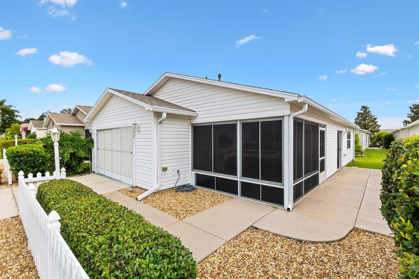
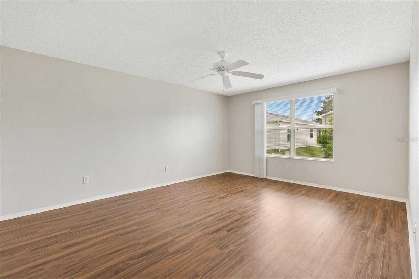
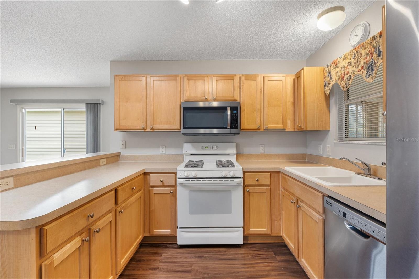
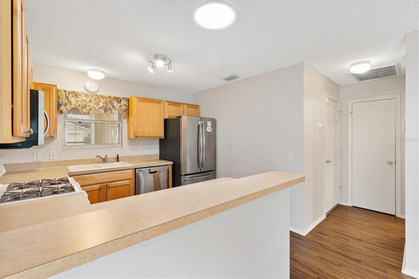
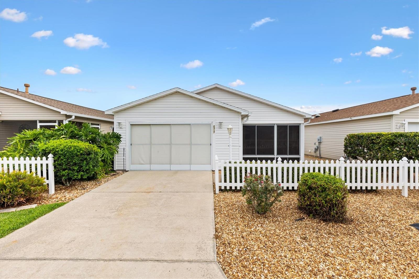
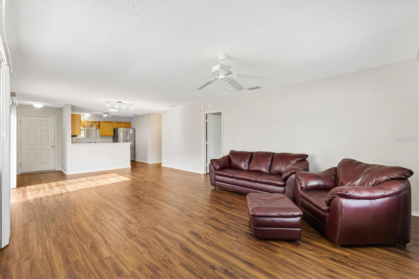
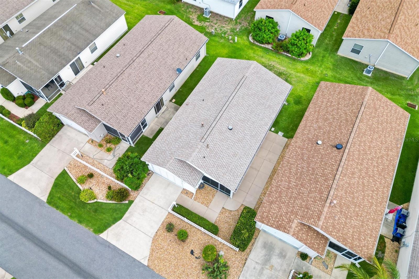
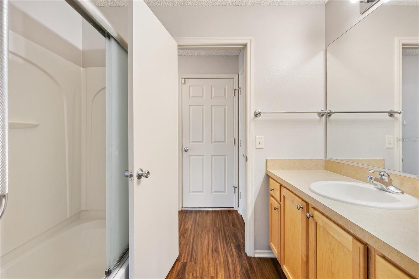
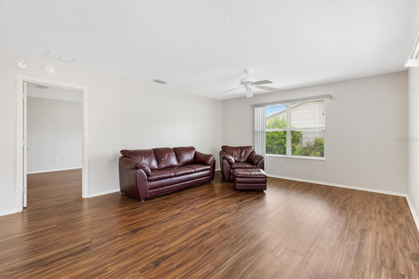
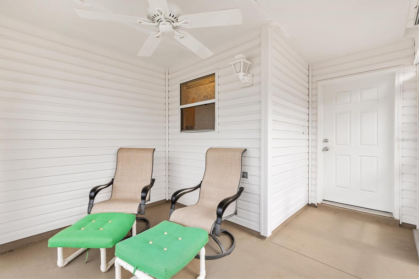
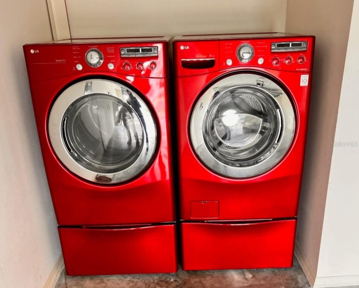
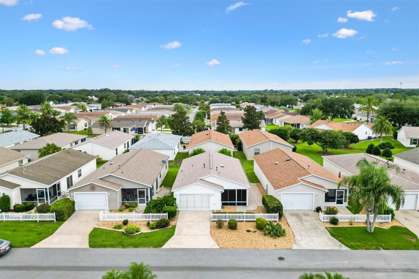
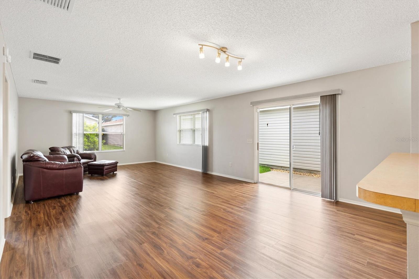
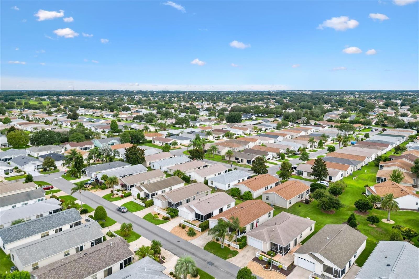
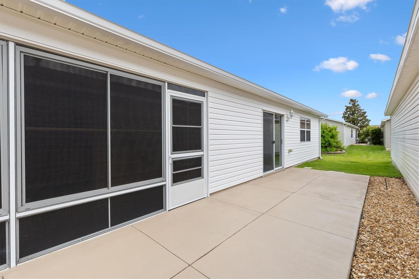
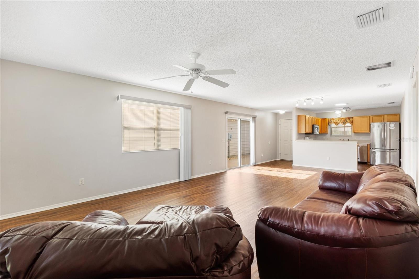
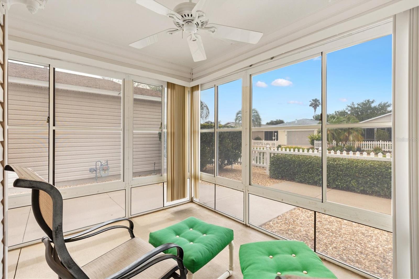
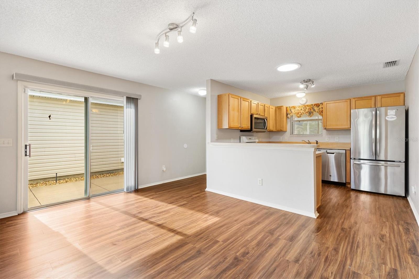

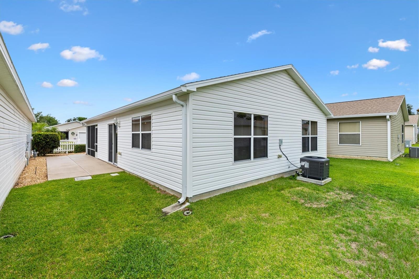
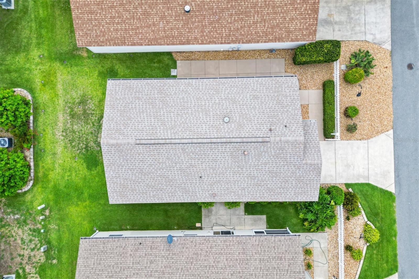
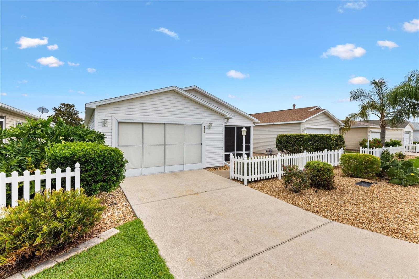
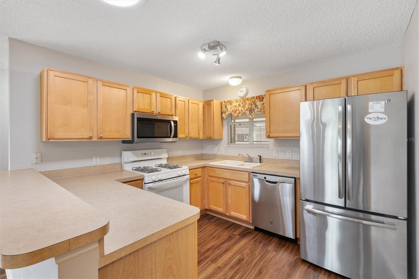
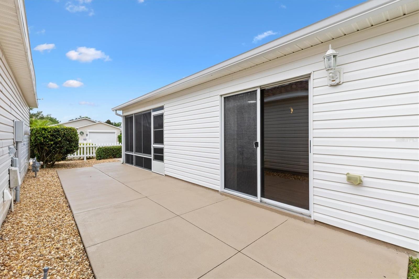
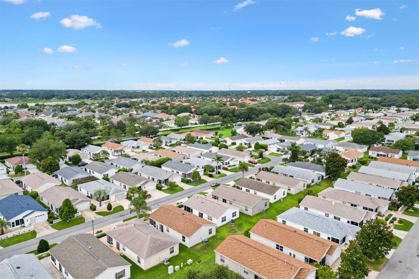
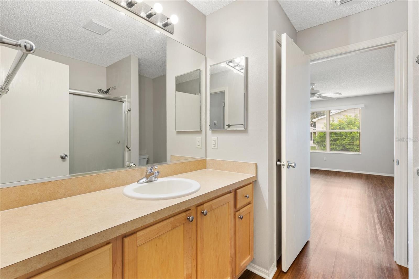
Active
2317 WHISPER ST
$214,000
Features:
Property Details
Remarks
Bond Paid • Great price for an ideal location in the Village of Ashland. This large 1 Bedroom, 1 Bathroom Nantucket Floorplan offers easy living in one of the most convenient areas of The Villages, Florida. With its bond paid, recent upgrades, and proximity to recreation, golf, and shopping, this home is ideal for year-round living or as a low-maintenance seasonal residence. Step inside to find Luxury Vinyl Plank (LVP) flooring extending throughout the home, creating a clean, cohesive, and durable finish. The open kitchen features a breakfast counter, solar tube for natural light, warm cabinetry, a newer dishwasher, refrigerator, and microwave. The kitchen’s practical layout and open connection to the main living area provide a bright and functional space. The Primary Suite includes a spacious walk-in closet, and the bathroom features a tub/shower combination for everyday convenience., an enclosed lanai is a great place to use like a front porch for your morning coffee while the freshly painted patio is perfect for enjoying the outdoor space. Major systems have been thoughtfully upgraded for peace of mind: Roof (2021), HVAC (2020), and Water Heater (2022). Upgraded Systems & Location is a true highlight. Limited exterior maintenance allows more time to enjoy the incredible amenities and active lifestyle that define The Villages The home is approximately 1.2 miles to the Arnold Palmer Legends Championship Golf & Country Club, offering access to fine dining, practice facilities, and 27 holes of championship golf. The Ashland Recreation Center is also nearby, featuring an adult pool, bocce, shuffleboard, and horseshoes. Shopping, dining, and additional recreation are all accessible by golf cart, making this one of the most convenient and connected neighborhoods in The Villages. Enjoy the video walkthrough to see this ideal property for yourself. This well-kept Nantucket home combines comfort, practicality, and location — delivering an exceptional value in The Villages lifestyle. Move in and start enjoying this perfect low-maintenance retreat. Some of the many nearby ammenities are: Arnold Palmer Legends Championship Golf & Country Club – approx. 1.2 miles; Ashland Recreation Center – approx. 0.7 miles (adult pool, bocce, shuffleboard, and horseshoes) Lake Sumter Landing Town Square (Dining, Shopping, and nightly entertainment) -approx. 2.7 miles ; Saddlebrook Recreation Center & Executive Golf Course – approx. 1.4 miles
Financial Considerations
Price:
$214,000
HOA Fee:
N/A
Tax Amount:
$2601.66
Price per SqFt:
$215.94
Tax Legal Description:
LOT 13 THE VILLAGES OF SUMTER RAINEY VILLAS PB 6 PGS 25-25A
Exterior Features
Lot Size:
3720
Lot Features:
In County, Near Golf Course, Paved
Waterfront:
No
Parking Spaces:
N/A
Parking:
Garage Door Opener, Golf Cart Parking
Roof:
Shingle
Pool:
No
Pool Features:
N/A
Interior Features
Bedrooms:
1
Bathrooms:
1
Heating:
Central
Cooling:
Central Air
Appliances:
Dishwasher, Disposal, Dryer, Gas Water Heater, Microwave, Range, Refrigerator, Washer
Furnished:
Yes
Floor:
Luxury Vinyl
Levels:
One
Additional Features
Property Sub Type:
Villa
Style:
N/A
Year Built:
2004
Construction Type:
Vinyl Siding, Frame
Garage Spaces:
Yes
Covered Spaces:
N/A
Direction Faces:
South
Pets Allowed:
Yes
Special Condition:
None
Additional Features:
Rain Gutters, Sliding Doors, Sprinkler Metered
Additional Features 2:
N/A
Map
- Address2317 WHISPER ST
Featured Properties