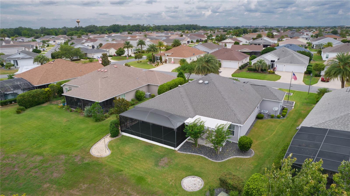
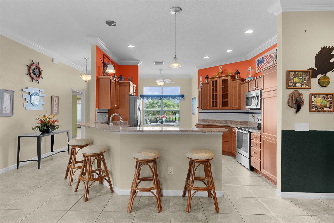
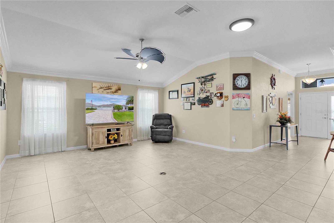
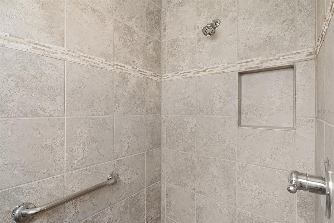
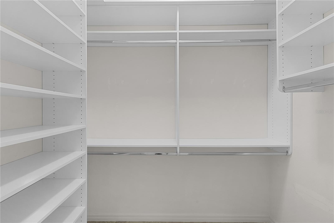
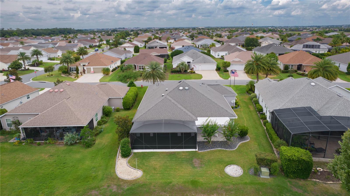
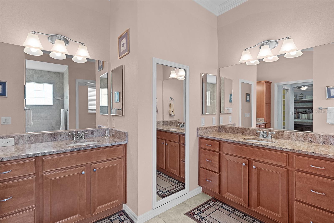
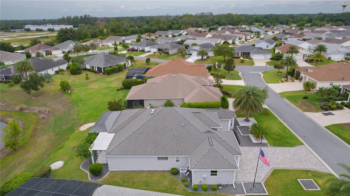
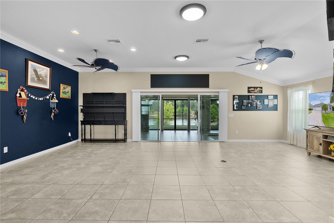
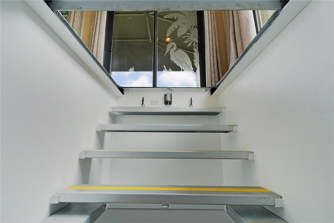
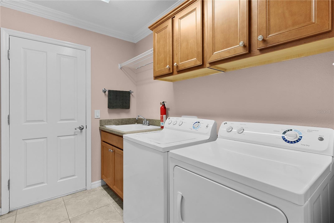
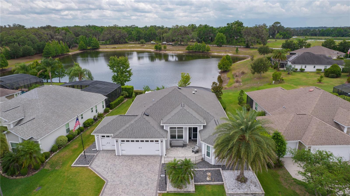
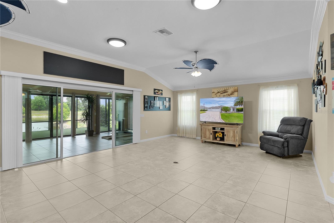
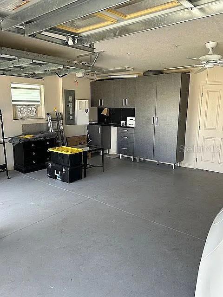
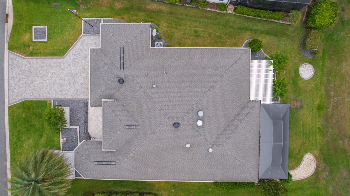
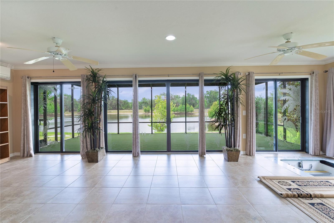
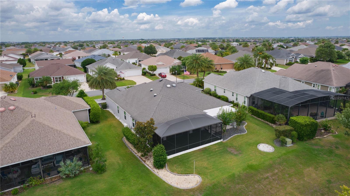
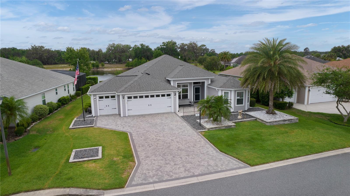
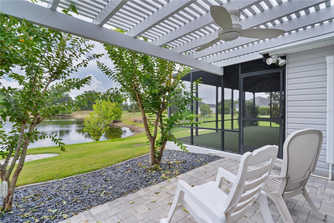
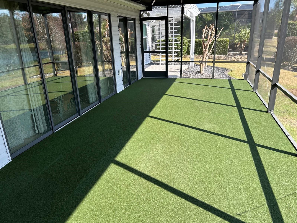
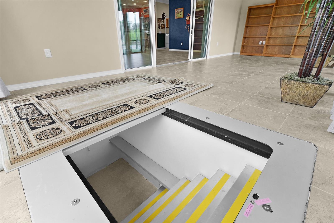
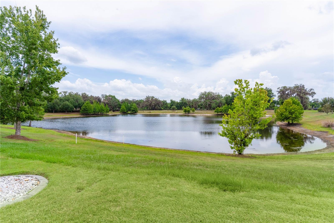
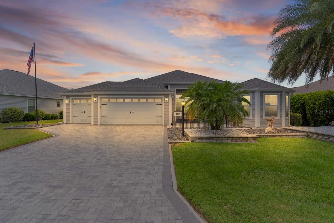
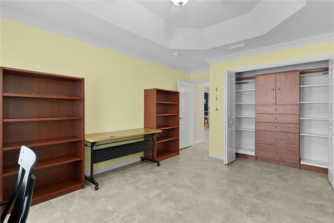
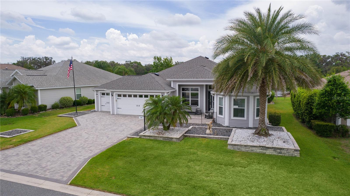
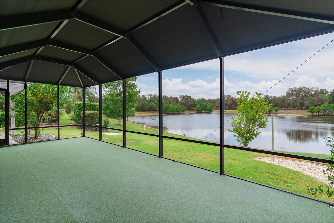
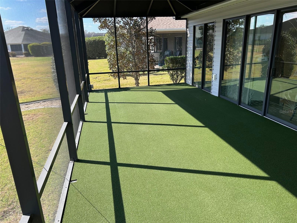
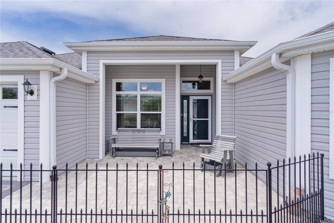
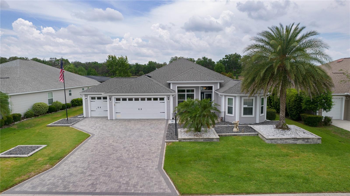
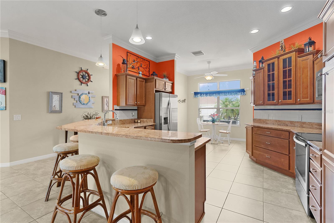
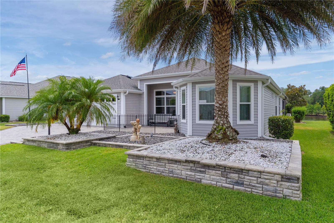
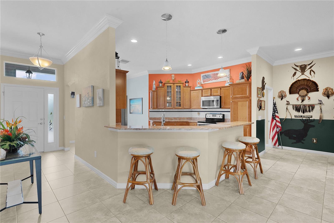
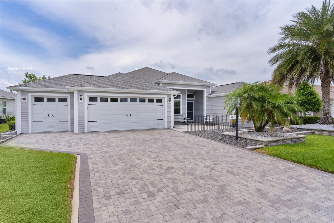
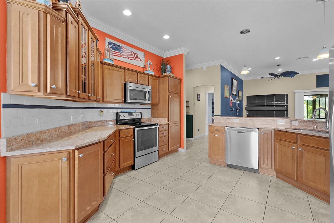
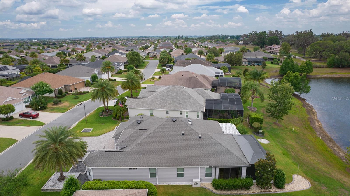
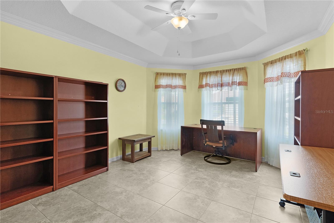
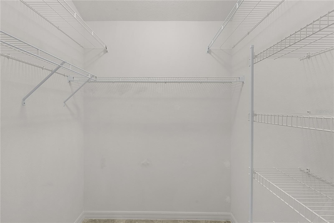
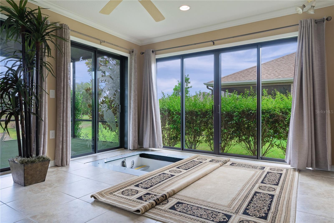
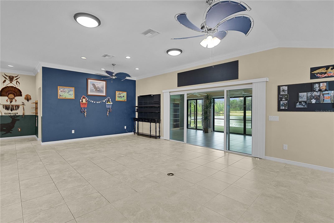
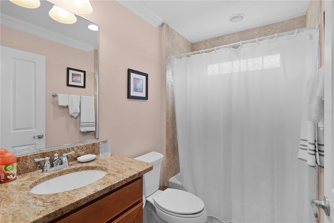
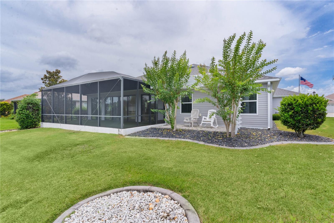
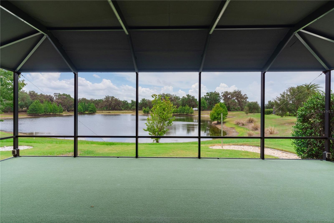
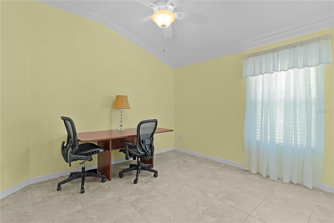
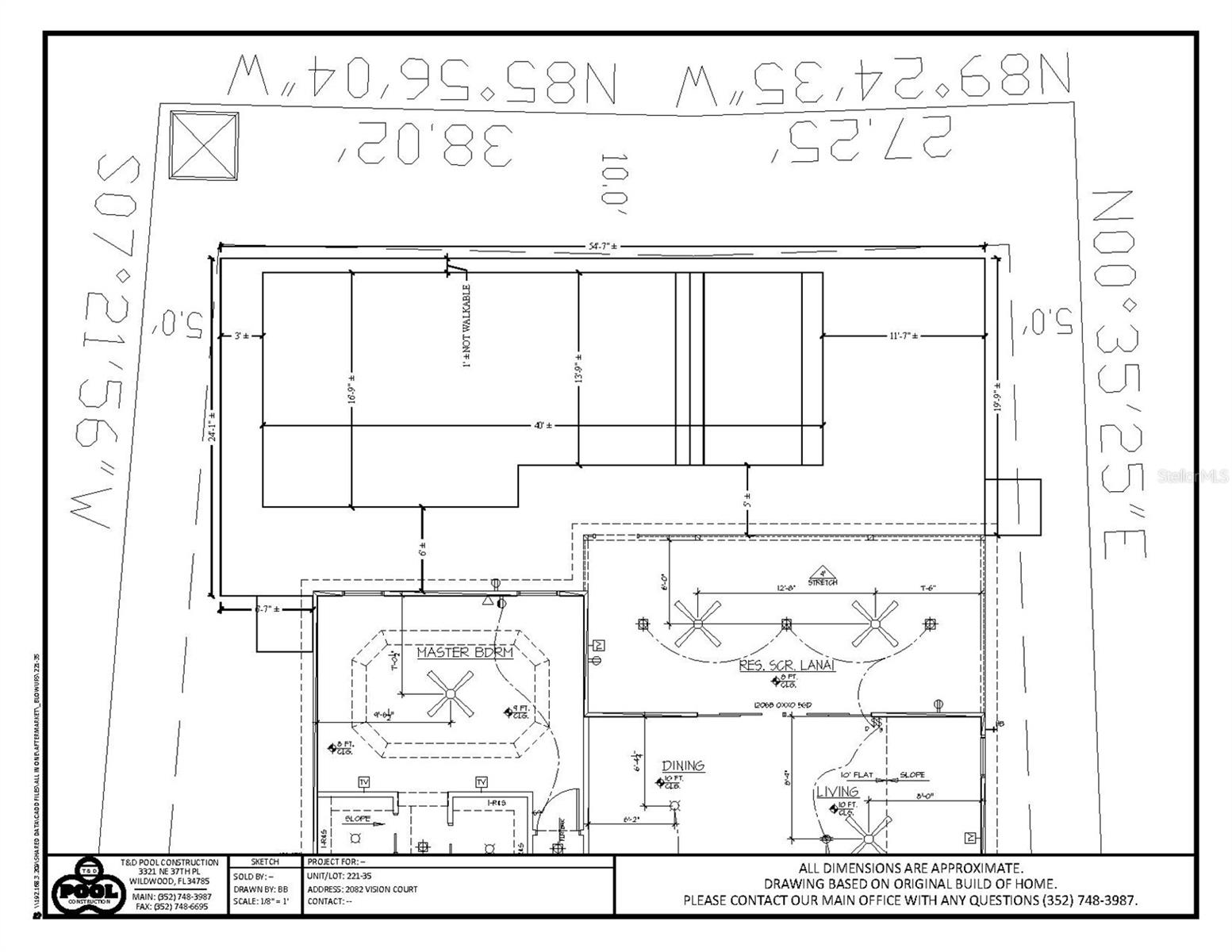
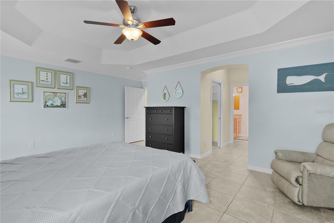
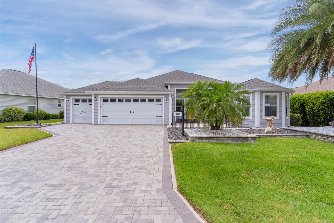
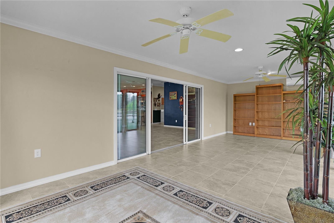
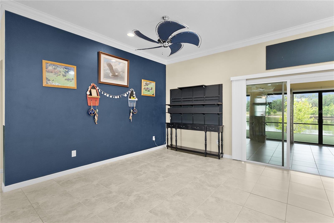
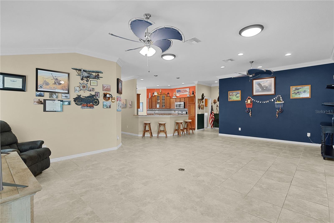
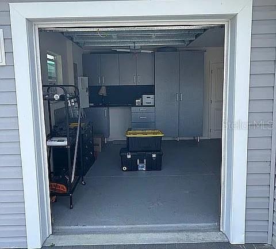
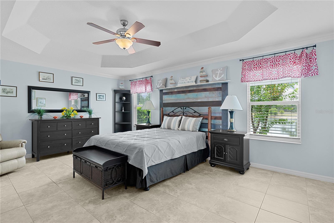
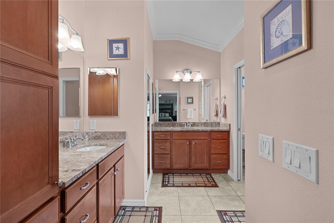
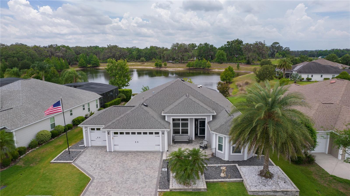
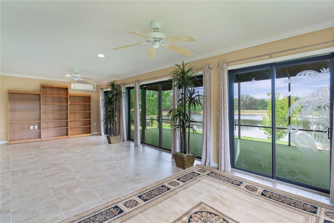
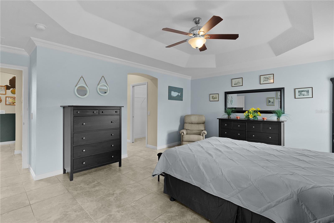
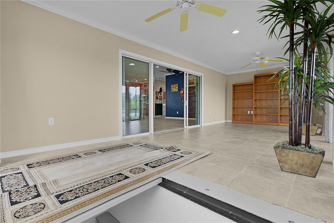
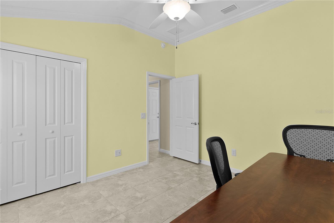
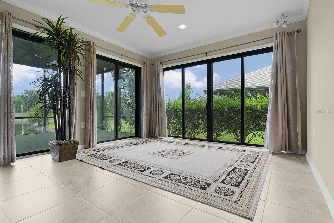
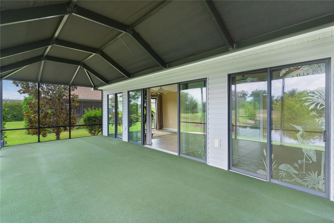
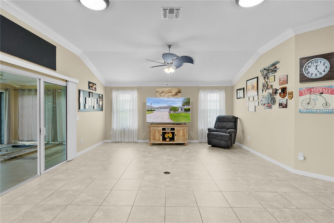
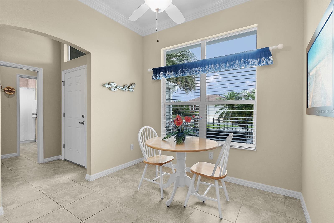
Active
2082 VISION CT
$700,000
Features:
Property Details
Remarks
Don’t miss this extraordinary opportunity to own a beautifully upgraded Camellia Designer home with a tranquil water view with room for a pool, located in the highly desirable Village of Hillsborough. This one-of-a-kind property offers both elegance and peace of mind with a built-in, in-ground “SURVIVE-A-STORM” tornado/hurricane shelter, discreetly tucked within the enclosed lanai—possibly the only in-house shelter of its kind in The Villages. From the moment you arrive, you’ll be impressed by the charming architectural rooflines, including a unique “witch hat” roof, professionally landscaped exterior with palm trees, river rock, and a brick paver driveway that enhances the home’s curb appeal. A decorative glass entry with an upgraded screen door and sidelights welcomes you inside. The interior boasts an open floor plan with tile flooring throughout, crown molding, and custom ceiling fans. The spacious living room is ideal for entertaining or relaxing, while the gourmet kitchen features granite countertops, solid wood cabinetry, backsplash, and stainless-steel appliances. The primary suite is a private retreat with tray ceilings, his-and-her walk-in closets, and a luxurious ensuite bath with split vanities and a Roman-style walk-in shower. Two additional bedrooms provide flexibility, including one with a built-in closet system—perfect for a home office or guest space. Enjoy indoor-outdoor living with an enclosed lanai featuring a mini split system, raised flooring to match the main living areas and opening to a roofed birdcage with bocce ball turf and an added pergola with fan - perfect spot to entertain or relax and watch the sunset over the water. The oversized 2-car garage plus golf cart garage includes a custom workbench, electronic screen door, and spacious attic storage with pull-down ladder, plywood flooring, and a thermostat-controlled attic fan/blower to reduce heat. Located just a short golf cart ride to Brownwood Paddock Square, Eisenhower Recreation Center, Evans Prairie Golf Course, and nearby shopping, dining, and medical facilities, this home truly offers the ultimate Florida lifestyle with unmatched safety, comfort, and convenience. Schedule your private showing today—this jewel won’t last long!
Financial Considerations
Price:
$700,000
HOA Fee:
N/A
Tax Amount:
$3137.64
Price per SqFt:
$301.72
Tax Legal Description:
LOT 35 THE VILLAGES OF SUMTER UNIT NO. 221 PB 14 PGS 11-11D
Exterior Features
Lot Size:
8697
Lot Features:
N/A
Waterfront:
No
Parking Spaces:
N/A
Parking:
Driveway, Golf Cart Garage, Golf Cart Parking
Roof:
Shingle
Pool:
No
Pool Features:
N/A
Interior Features
Bedrooms:
3
Bathrooms:
2
Heating:
Electric, Heat Pump
Cooling:
Central Air, Ductless, Attic Fan
Appliances:
Dishwasher, Dryer, Microwave, Range, Refrigerator, Washer, Water Filtration System
Furnished:
No
Floor:
Ceramic Tile
Levels:
Two
Additional Features
Property Sub Type:
Single Family Residence
Style:
N/A
Year Built:
2013
Construction Type:
Vinyl Siding
Garage Spaces:
Yes
Covered Spaces:
N/A
Direction Faces:
North
Pets Allowed:
No
Special Condition:
None
Additional Features:
Rain Gutters
Additional Features 2:
See Deed Restrictions
Map
- Address2082 VISION CT
Featured Properties