


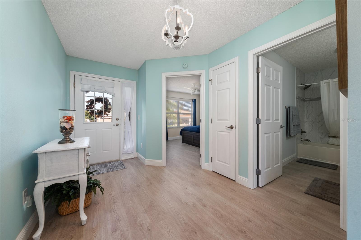
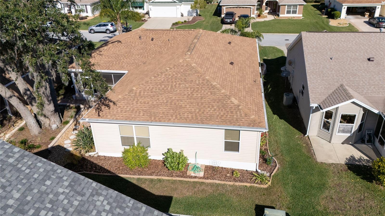


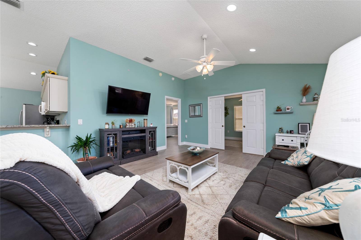


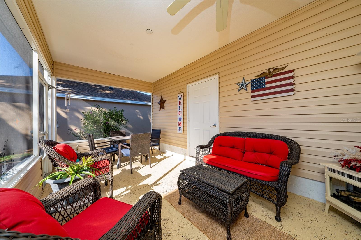

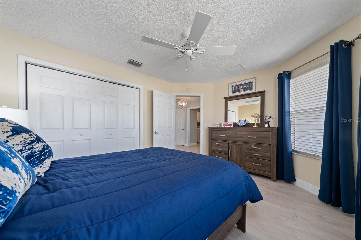
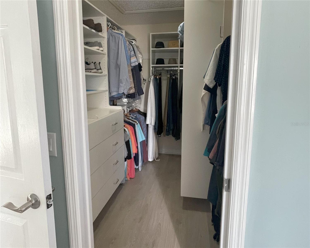






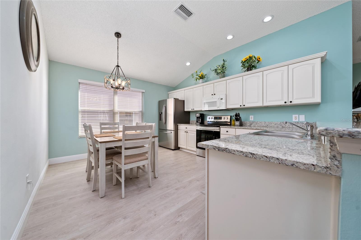

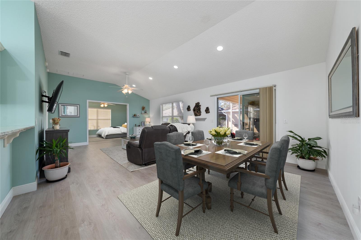



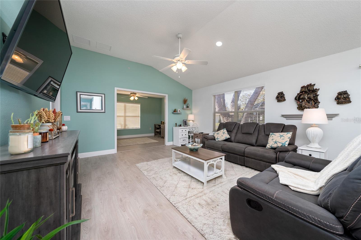



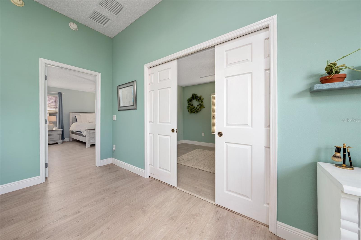




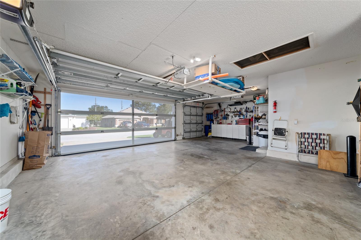






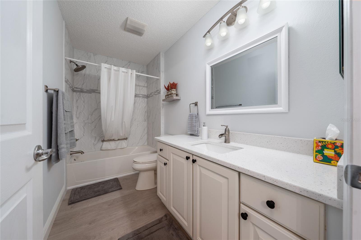
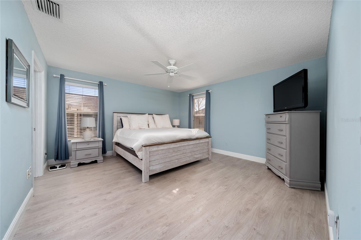




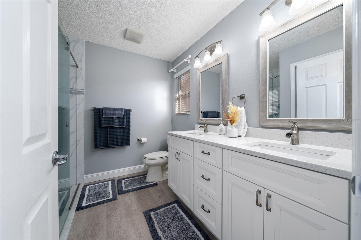

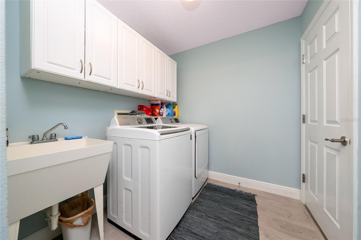
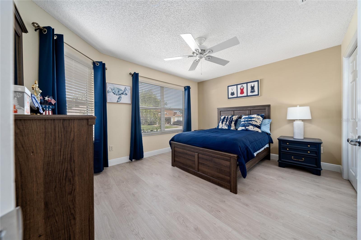
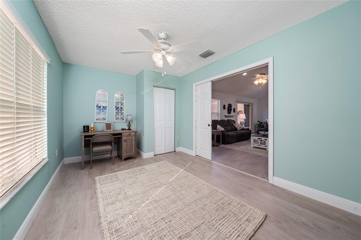

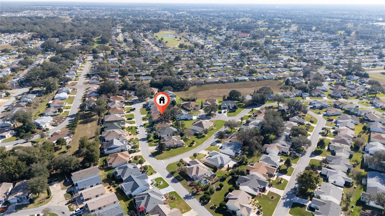




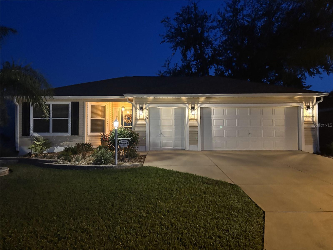


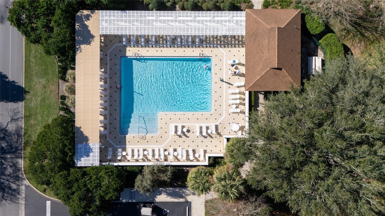


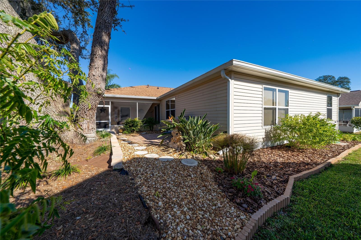

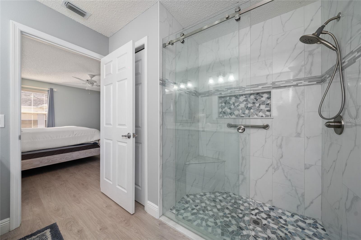





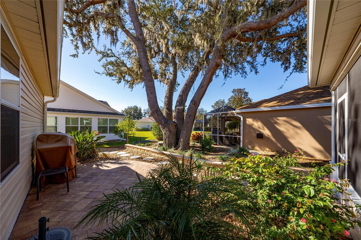
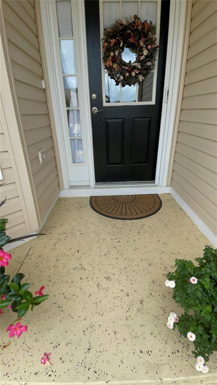
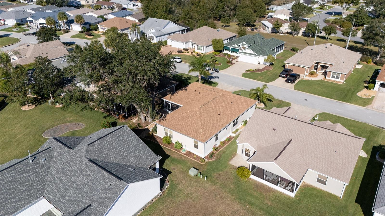


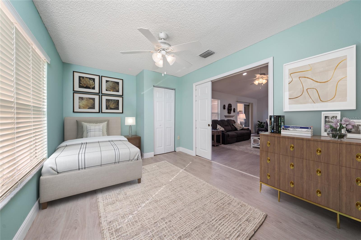



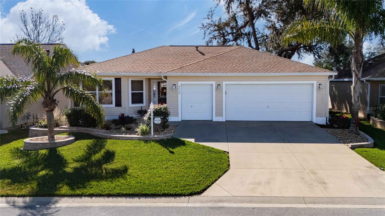
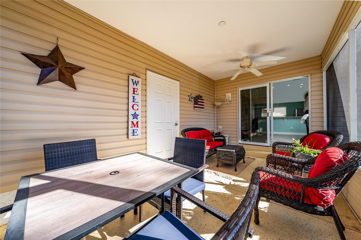
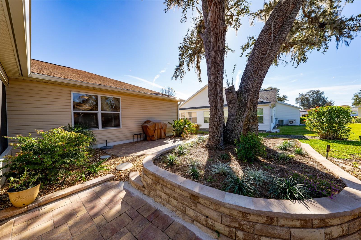













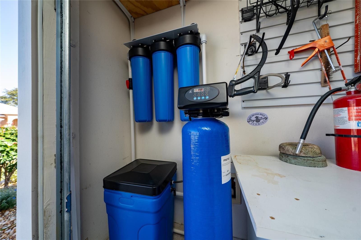


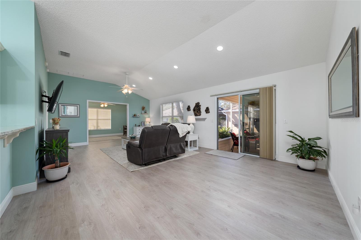
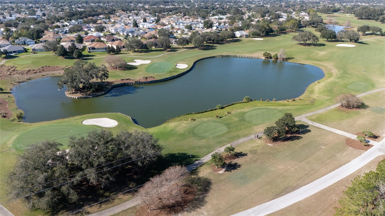

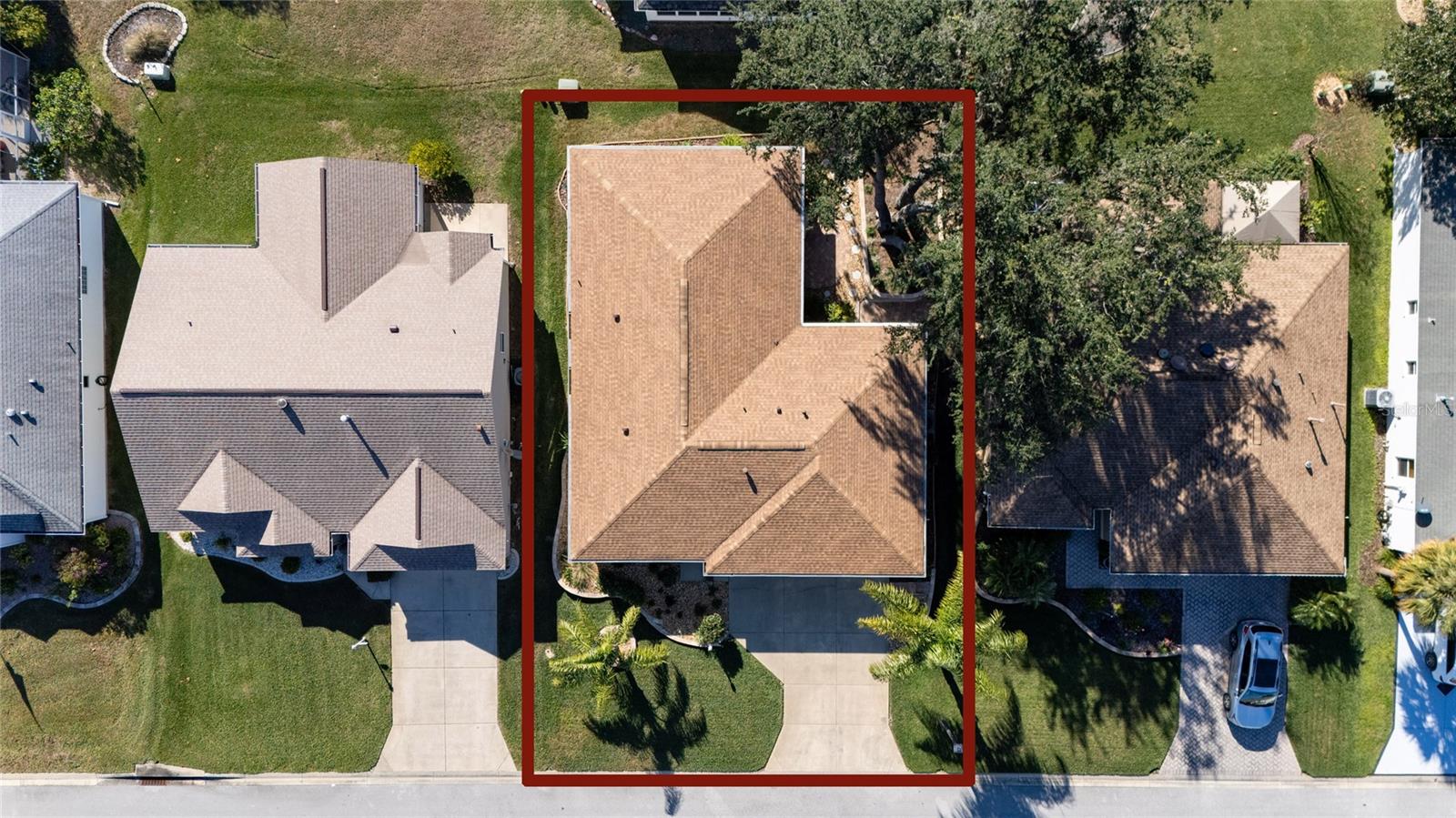
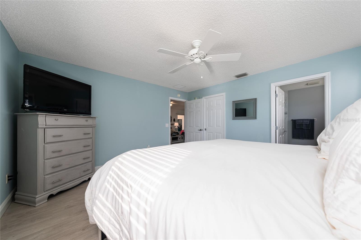


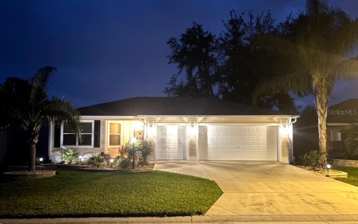

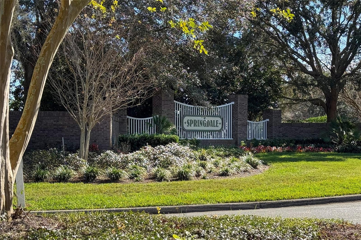
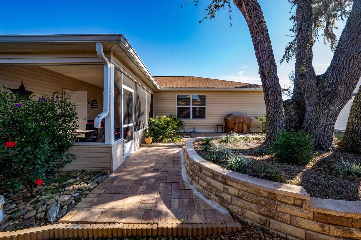
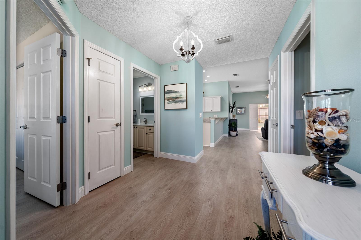
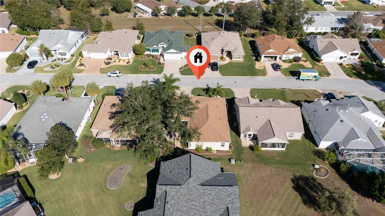

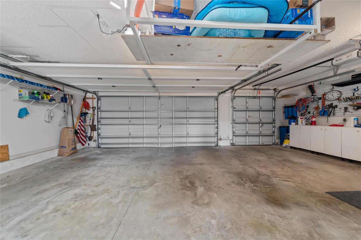




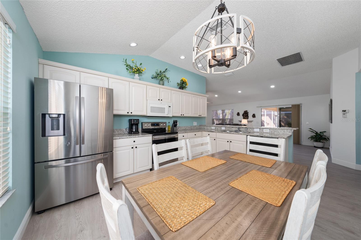

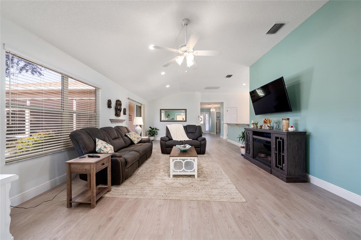

Active
9430 SE 176TH SAFFOLD ST
$405,000
Features:
Property Details
Remarks
!! CUSTOM-BUILT • 2024 UPGRADES !! This 3 BED / 2 BATH / 1657 SF Designer Home in The Villages 55+ Golf Cart Community is MOVE-IN READY !! Be sure to watch the Virtual Tour YouTube videos!! • OVERSIZED 2-Car garage PLUS 1-Golf Cart garage! • PROFESSIONALLY upgraded Interior and Exterior • NO CARPET • GRANITE countertops • Custom floor plan • Eat-in kitchen • OPEN dining + living areas • Screened + Covered LANAI • Upgraded Hardscaping, Irrigation, Water Filtration System • Located in the Village of SPRINGDALE—one of The Villages' 55+ desirable neighborhoods. Nestled in a quiet street near a cul-de-sac near Nancy Lopez Country Club, Mulberry Grove Plaza, and Spanish Springs Town Square, this move-in ready home is perfect for full-time or seasonal living in Florida's premier golf cart community. • Enjoy one-level living with a split-bedroom layout, Luxury Vinyl Plank (LVP) flooring throughout, an eat-in kitchen with GRANITE countertops, pull-out cabinet shelves, stainless refrigerator, and counter seating space. • The spacious primary suite features a WALK-IN closet with BUILT-IN shelving and a spa-style bath with a TILED walk-in shower and glass doors. • The second bedroom is well appointed for access and privacy at the front of home. • This CUSTOM floor plan includes a flexible 3rd 'bedroom' with double windows, a small closet, and dual pocket doors—making this room ideal for a guest bedroom, a home office, or hobby space. • The oversized garage offers a spacious 24'x18' 2-car area plus a dedicated 16'x11' golf cart bay, ideal for multiple vehicles, storage, or a workshop setup. It also includes an epoxy-coated floor, motorized screen, pull-down attic stairs, dual workbenches, and overhead storage racks for added convenience. • Enjoy peace of mind with additional upgrades—2021 roof, and 2024 water heater, whole-house filtration, and irrigation system. • Low bond balance: $1,661. • Furniture package available separately. • CALL TODAY to schedule your private showing and ENJOY the active lifestyle in The Villages!
Financial Considerations
Price:
$405,000
HOA Fee:
N/A
Tax Amount:
$4646.9
Price per SqFt:
$244.42
Tax Legal Description:
SEC 34 TWP 17 RGE 23 PLAT BOOK 006 Page 082 Villages of MARION - UNIT 48 LOT 53
Exterior Features
Lot Size:
0
Lot Features:
City Limits, In County, Landscaped, Near Golf Course, Street Dead-End, Paved
Waterfront:
No
Parking Spaces:
N/A
Parking:
Driveway, Garage Door Opener, Golf Cart Garage, Oversized
Roof:
Shingle
Pool:
No
Pool Features:
N/A
Interior Features
Bedrooms:
3
Bathrooms:
2
Heating:
Central, Electric
Cooling:
Central Air
Appliances:
Dishwasher, Disposal, Dryer, Electric Water Heater, Exhaust Fan, Microwave, Range, Range Hood, Refrigerator, Washer, Water Filtration System
Furnished:
Yes
Floor:
Luxury Vinyl
Levels:
One
Additional Features
Property Sub Type:
Single Family Residence
Style:
N/A
Year Built:
2004
Construction Type:
Vinyl Siding, Frame
Garage Spaces:
Yes
Covered Spaces:
N/A
Direction Faces:
West
Pets Allowed:
No
Special Condition:
None
Additional Features:
Lighting, Rain Gutters, Sliding Doors
Additional Features 2:
N/A
Map
- Address9430 SE 176TH SAFFOLD ST
Featured Properties