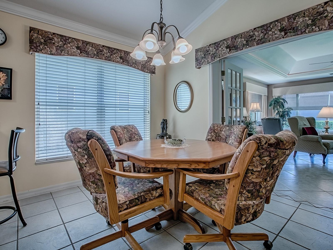
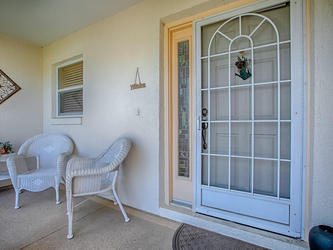
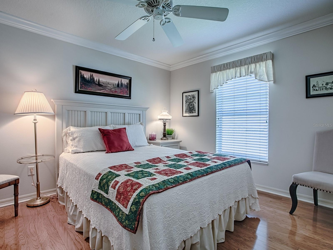
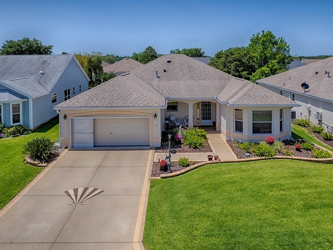
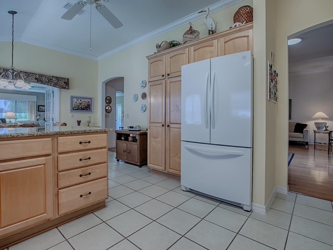
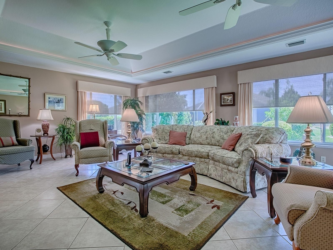
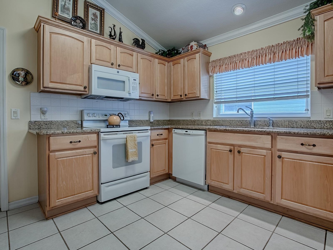
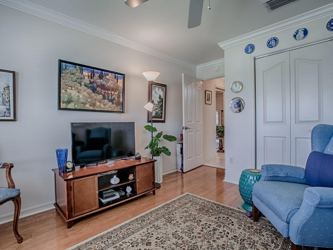
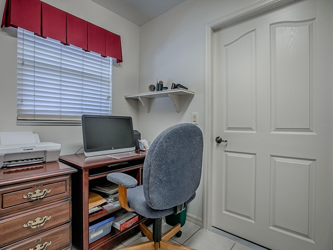
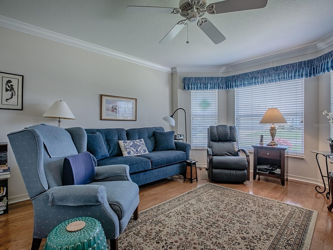
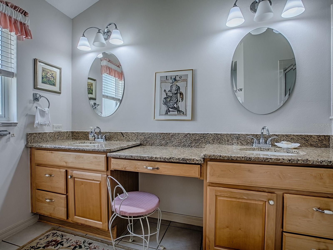
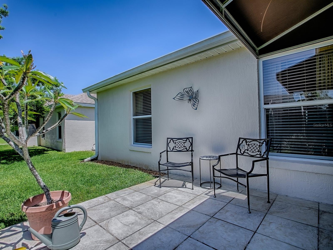
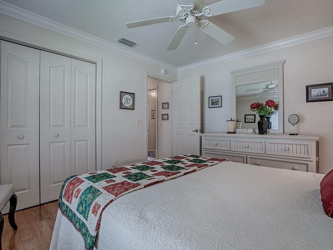
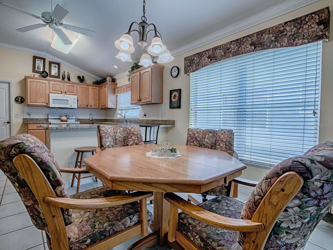
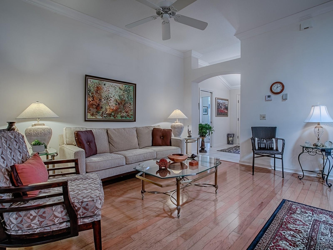
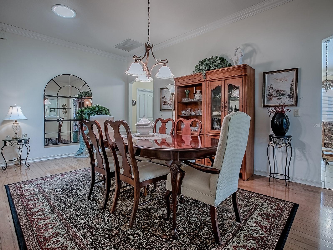
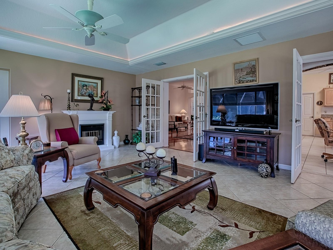
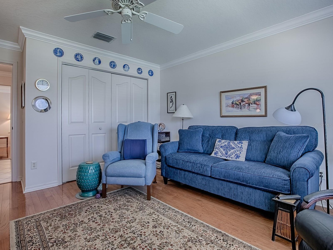
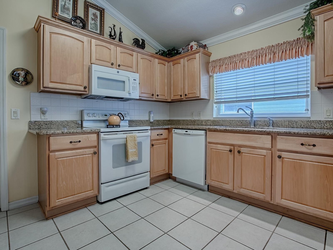
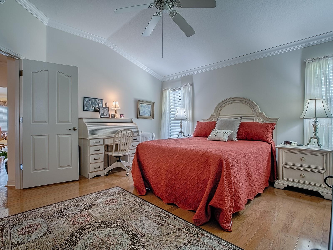
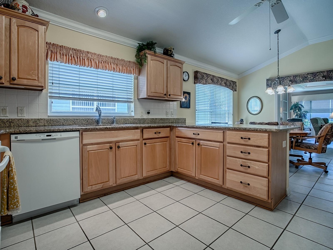
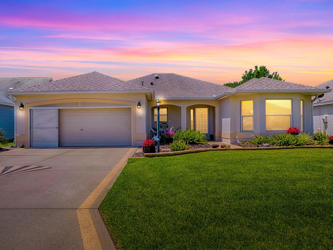
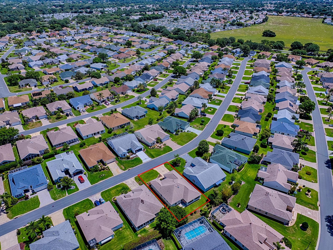
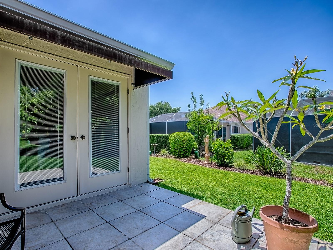
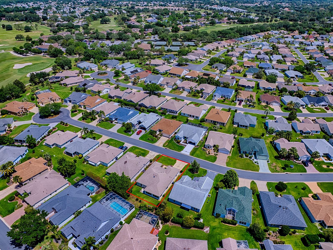
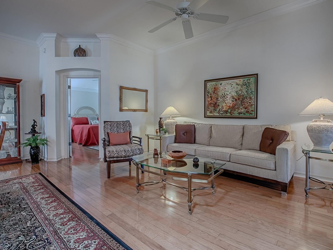
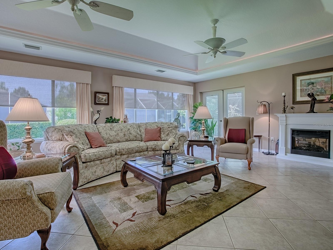
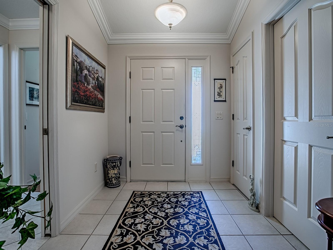
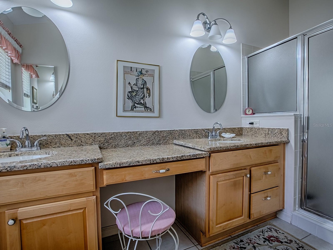
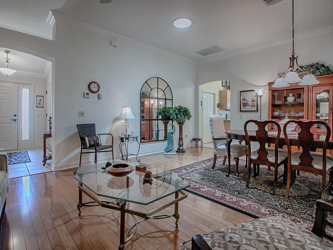
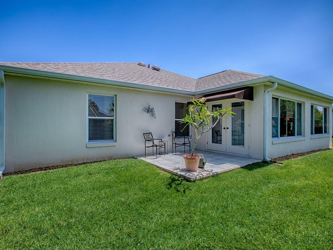
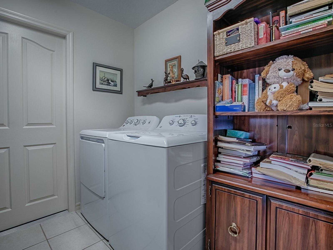
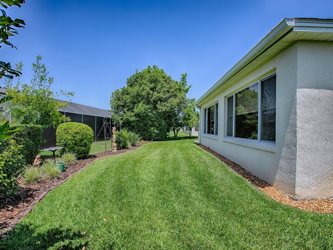
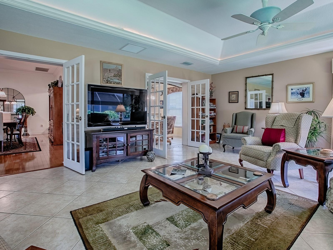
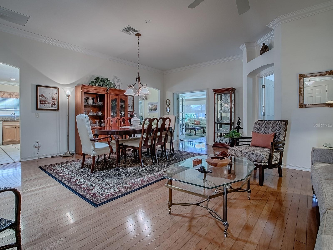
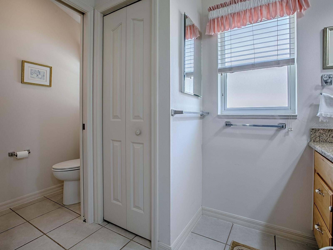
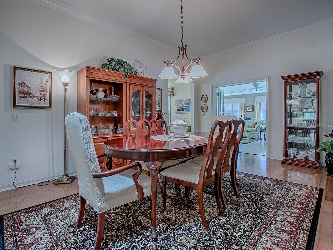
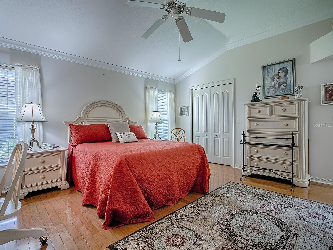
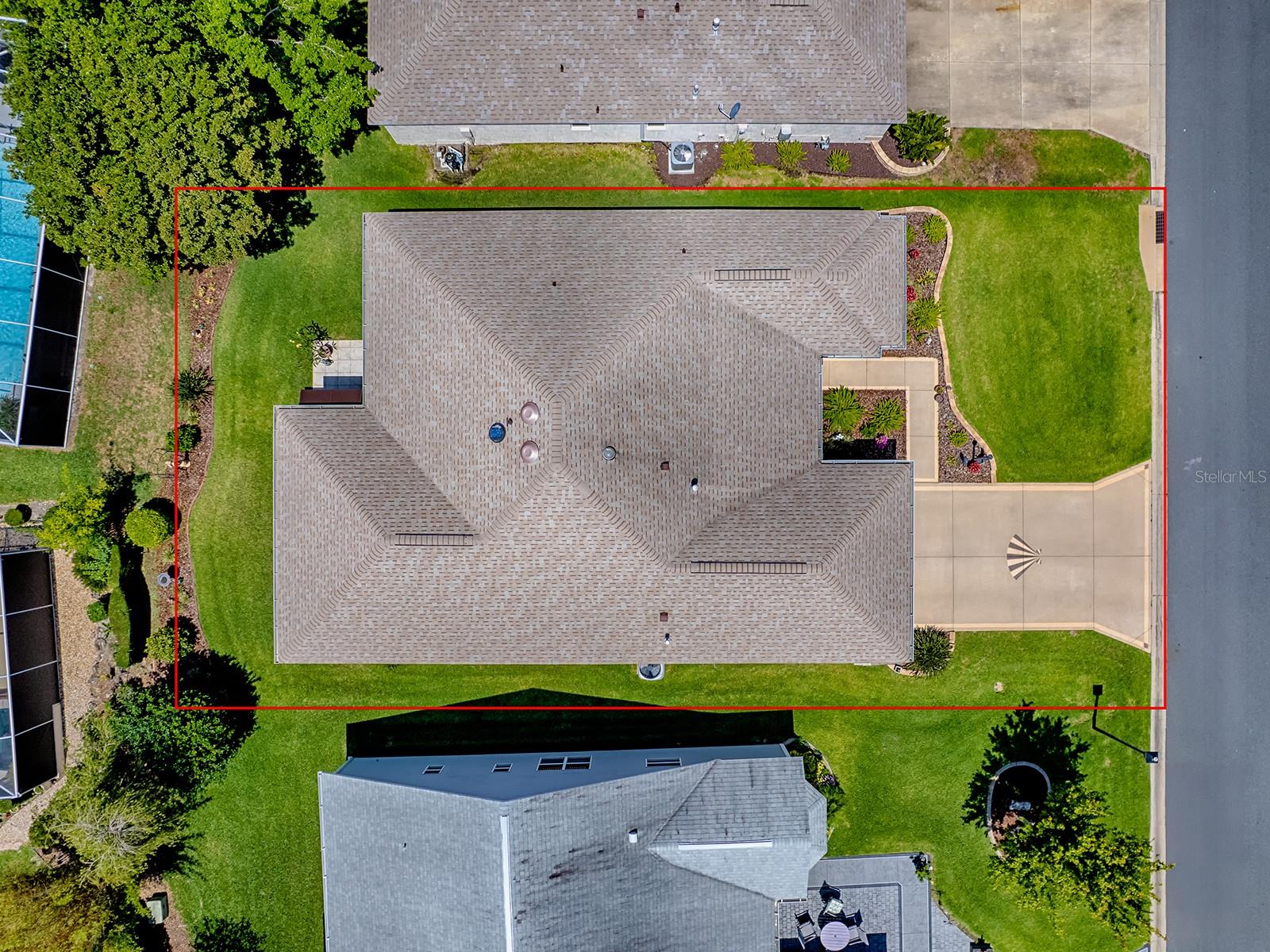
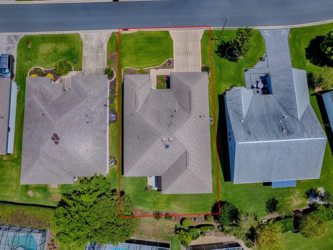
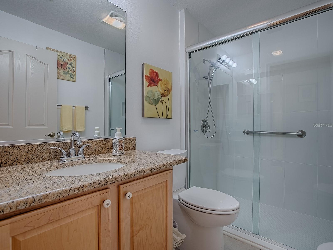
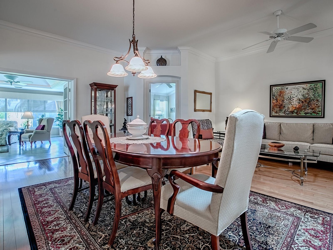
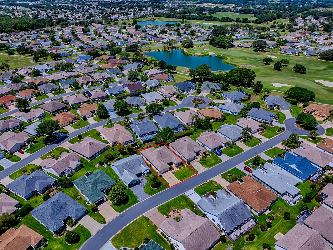
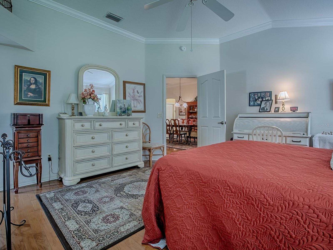
Active
3112 BURBANK LN
$425,000
Features:
Property Details
Remarks
BOND PAID! NEWER ROOF & HVAC (2018). WELL-LOVED & SPACIOUS 3/2 STUCCO HOME - BELLE GROVE Designer which includes a Stretched 2 Car Garage in the Village of GLENBROOK! Tastefully landscaped with a painted driveway/walkway and on a cul-de-sac street. Engineered Hardwood & Tile Flooring + CROWN MOLDING throughout! The Light & Bright EAT-IN KITCHEN has plenty of Cabinetry, GRANITE COUNTERS, Tile Backsplash, Clean White Appliances, Tile Flooring, and Breakfast Bar. A Double Set of French Doors lead you to WHAT WILL BE YOUR FAVORITE ROOM - a 18.5 x 12.5' Family Room Addition with Windows all along the back wall!! In addition, there is the Living/Dining Room combo extending Great Space for more Formal occasions! The Primary Bedroom features WALK-IN CLOSET, EN-SUITE BATH, Step-in Shower, Dual Sinks, Vanity, and separate Wash Room. The Large Front Guest Bedroom (currently used as a Den) has a Bay Window and closet; the Hall Guest Bath features an updated Walk-in Shower and Granite-Top Vanity. Your Second Guest Bedroom is good-sized, providing a comfortable space for guests, and also has a double door closet. INSIDE Laundry room with desk area, access to garage, and includes the washer/dryer. The Stretched Garage has freshly epoxy floors and will hold two cars and two golf carts in tandem. Conveniently located near GLENVIEW COUNTRY CLUB and Savannah Center. Nestled between both town squares, Spanish Springs and Sumter Landing with lots of entertainment, restaurants, and shopping. BE IMPRESSED WITH ALL THIS LOVELY HOME HAS TO OFFER!!
Financial Considerations
Price:
$425,000
HOA Fee:
N/A
Tax Amount:
$1833
Price per SqFt:
$199.25
Tax Legal Description:
LOT 154 THE VILLAGES OF SUMTER UNIT NO. 33 PLAT BOOK 5 PAGES 25-25D
Exterior Features
Lot Size:
6480
Lot Features:
Cul-De-Sac
Waterfront:
No
Parking Spaces:
N/A
Parking:
Garage Door Opener, Golf Cart Parking, Oversized
Roof:
Shingle
Pool:
No
Pool Features:
N/A
Interior Features
Bedrooms:
3
Bathrooms:
2
Heating:
Central
Cooling:
Central Air
Appliances:
Dishwasher, Disposal, Dryer, Microwave, Range, Refrigerator, Washer
Furnished:
No
Floor:
Hardwood, Tile
Levels:
One
Additional Features
Property Sub Type:
Single Family Residence
Style:
N/A
Year Built:
2000
Construction Type:
Stucco
Garage Spaces:
Yes
Covered Spaces:
N/A
Direction Faces:
North
Pets Allowed:
No
Special Condition:
None
Additional Features:
N/A
Additional Features 2:
See Deed Restrictions
Map
- Address3112 BURBANK LN
Featured Properties