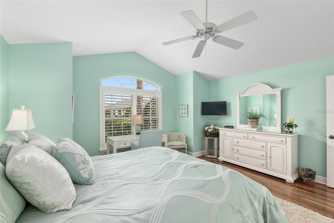
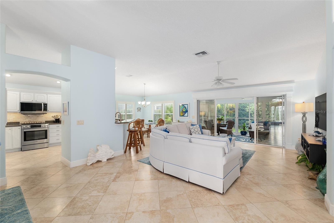
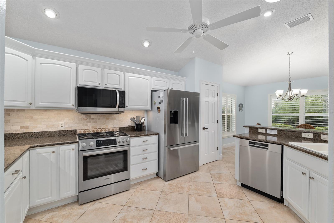
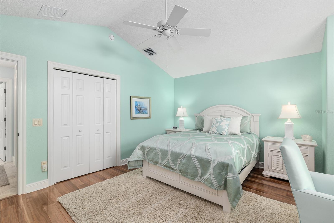
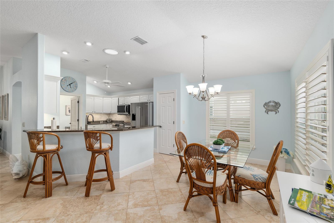
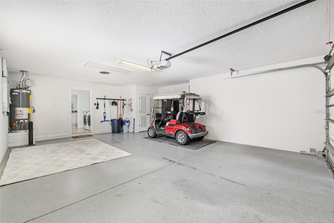
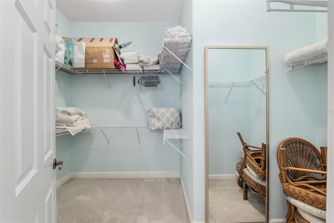
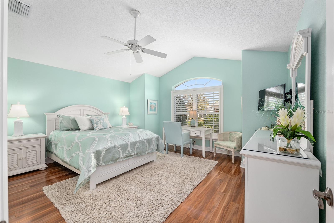
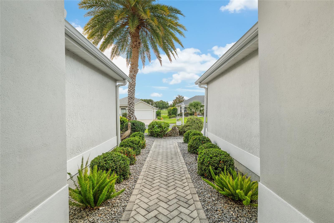
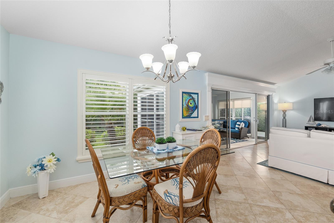
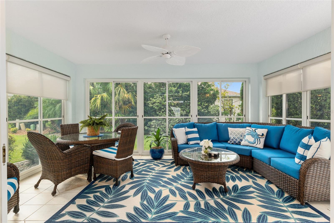
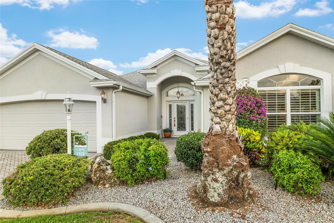
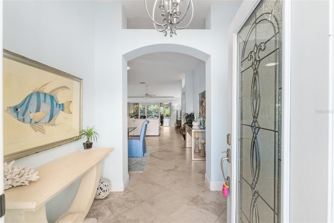
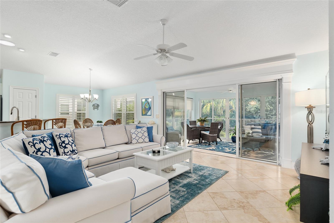
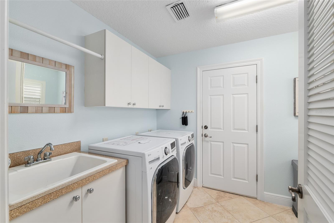
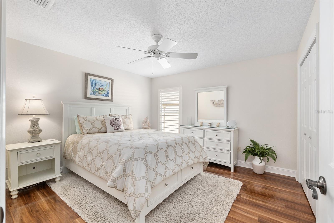
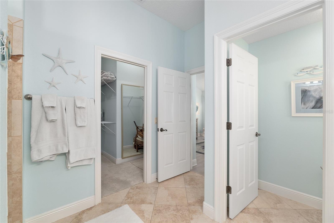
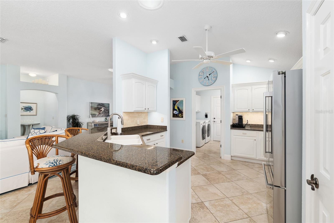
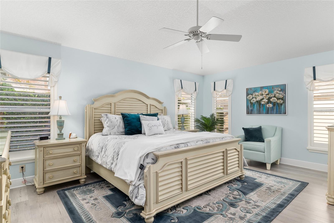
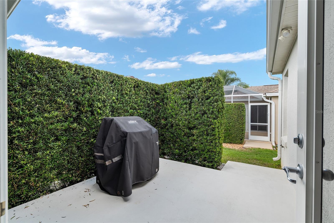
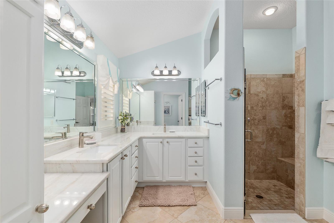
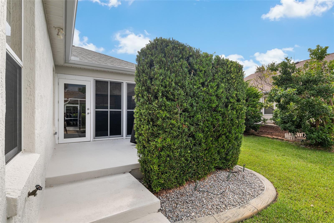
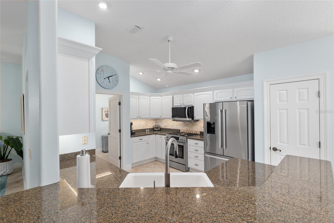
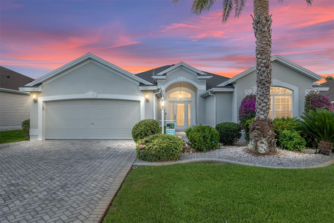
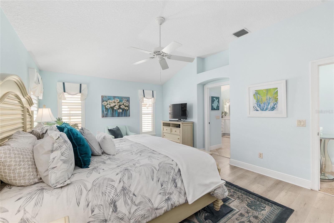
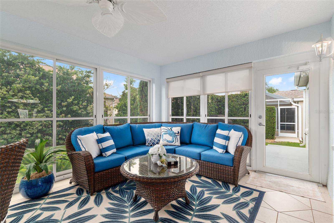
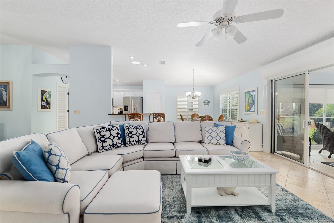
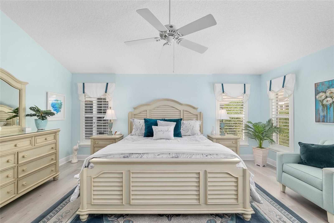
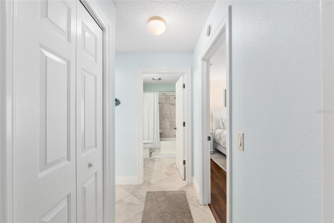
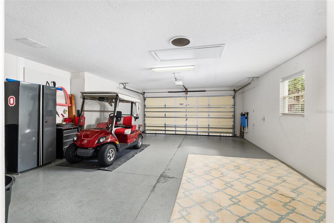
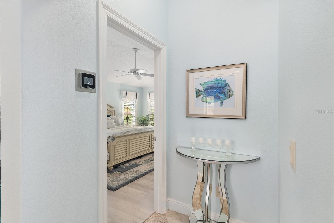
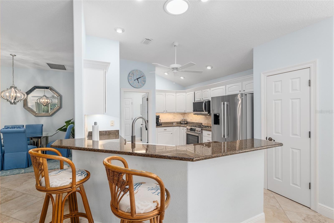
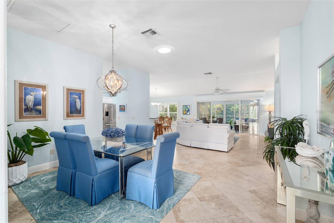
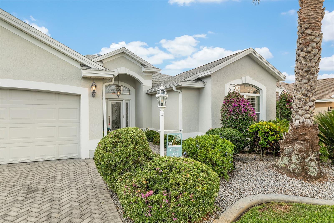
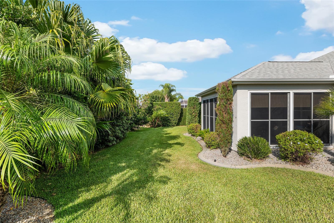
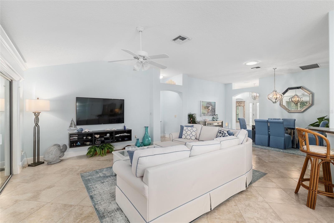
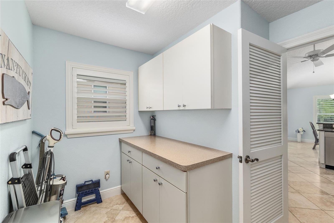
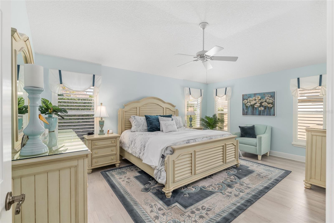
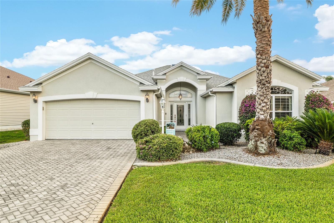
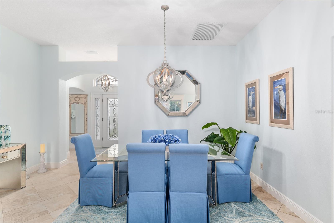
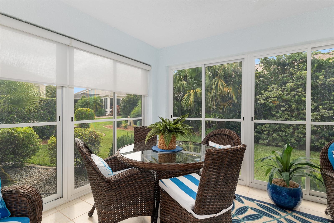
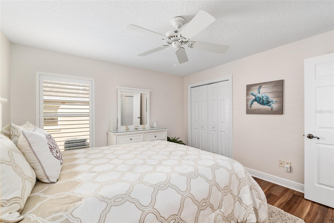
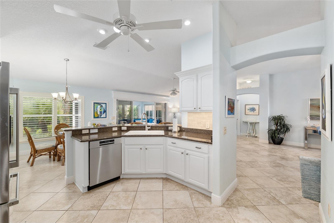
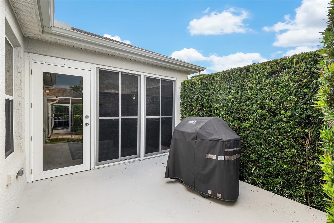
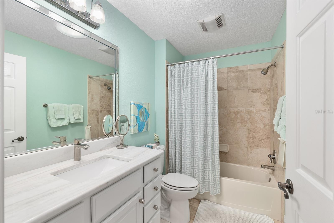
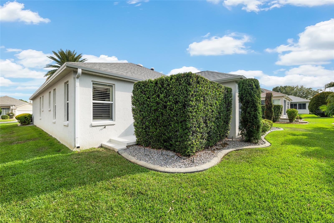
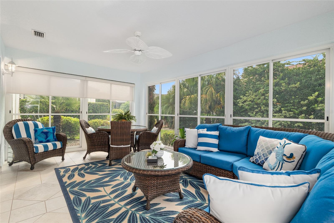
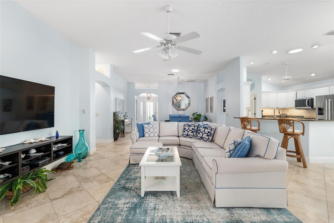
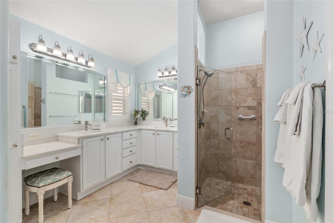
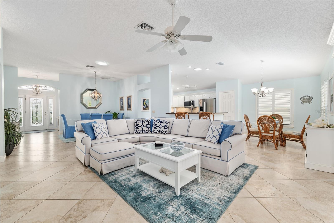
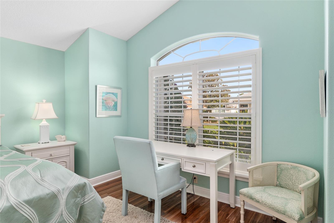
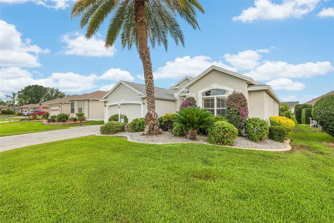
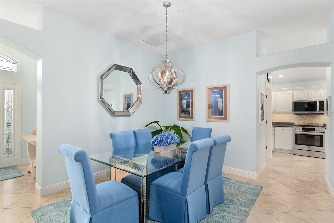
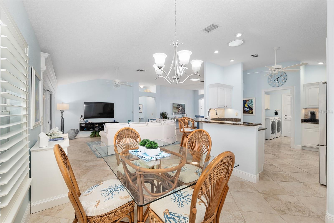
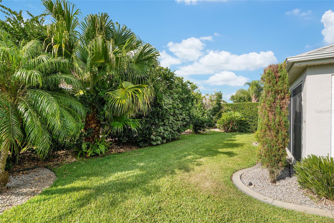
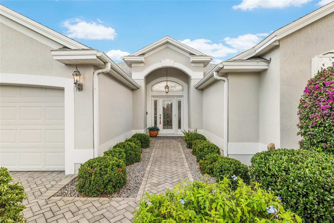
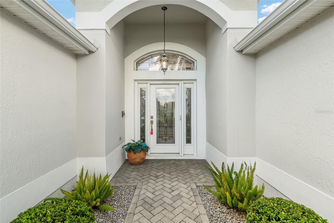
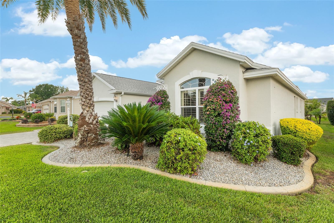
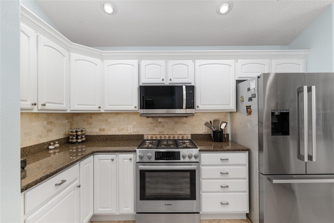
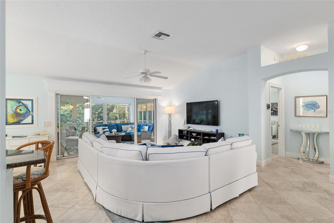
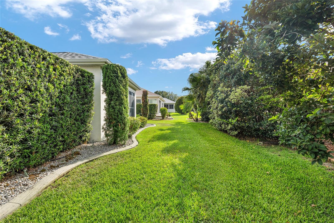
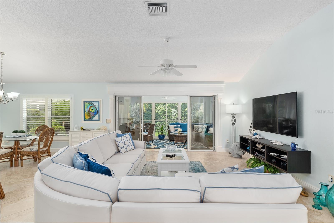
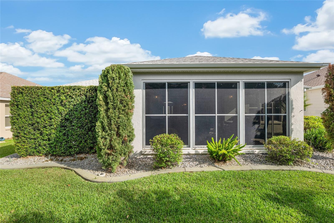
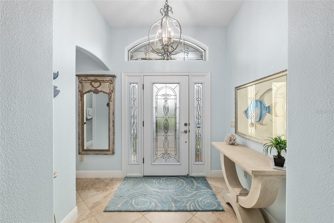
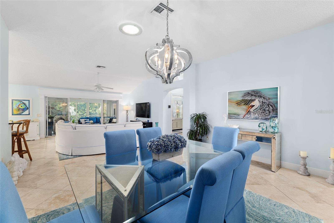
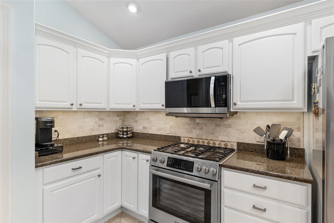
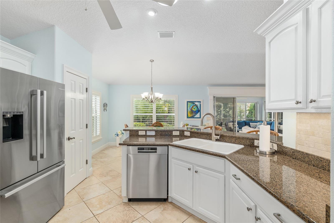
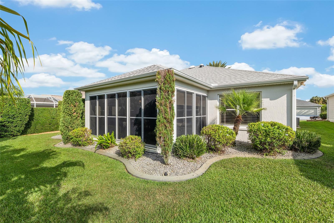
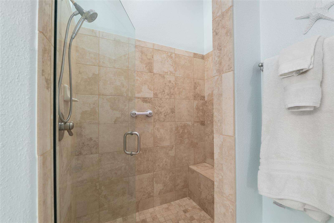
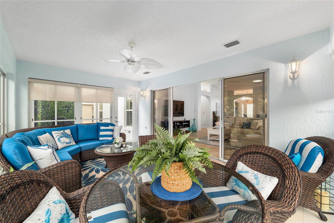
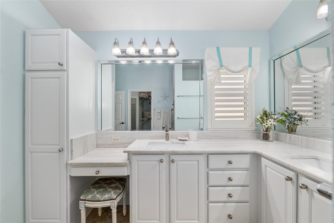
Active
1521 SOUTHPORT ST
$595,000
Features:
Property Details
Remarks
REAR PRIVACY! BOND PAID! This stunning three-bedroom, two-bathroom Lantana Designer home features an oversized two-car garage, located on a quiet CUL-DE-SAC street situated on an expansive lot in the highly sought-after Village of Sunset Pointe. From the moment of arrival, the property’s curb appeal is remarkable, showcasing a concrete block and stucco exterior, meticulously manicured landscaping, and a custom paver driveway and walkway. This home has been meticulously maintained and features beautiful travertine tile throughout the main living area and kitchen. The light and airy open kitchen boasts granite countertops, a tiled backsplash, newer high end Bosch stainless steel appliances, including a gas range, light-colored cabinets equipped with pull-out shelves, a solar tube, an oversized pantry, a breakfast bar, and a nook area. The spacious primary bedroom includes a walk-in closet and an updated en-suite bathroom, which is complete with updated dual sinks and fixtures, granite countertops, a vanity, a linen closet, a private commode with upgraded power flush toilet, a walk-in Roman shower, and windows that allow for an abundance of natural light. The guest bedrooms are generously sized and feature luxury vinyl planking (LVP) flooring, along with closets, while the front room is enhanced with a bay window. The guest bathroom has been upgraded to include a tiled shower/tub combination, a new sink and fixture, a power flush toilet, and a granite countertop. The kitchen provides direct access to the interior laundry room, which is equipped with a high-end full-size LG front-load washer and dryer, a utility sink, and additional storage space. The heated and cooled enclosed lanai features tile flooring and serves as an ideal space for enjoying morning coffee or evening cocktails. This home provides complete privacy! Additional features include: a new ROOF (2023), an HVAC system (2015), plantation shutters throughout, NO CARPET, three SOLAR tubes, a whole-house Nova water system, an oversized garage that accommodates two cars and a golf cart, a remote-controlled Versa Lift attic storage system, and NO BOND! This property is ideally located just minutes from the Cane Garden Country Club, neighborhood pool, Lake Miona Regional and Seabreeze Regional Recreation Centers, as well as Lake Sumter Landing and Brownwood for shopping, dining, and entertainment. Furniture package is negotiable!
Financial Considerations
Price:
$595,000
HOA Fee:
N/A
Tax Amount:
$4973
Price per SqFt:
$297.5
Tax Legal Description:
LOT 154 THE VILLAGES OF SUMTER UNIT NO. 91 PB 7 PG 8-8C
Exterior Features
Lot Size:
6721
Lot Features:
Oversized Lot
Waterfront:
No
Parking Spaces:
N/A
Parking:
N/A
Roof:
Shingle
Pool:
No
Pool Features:
N/A
Interior Features
Bedrooms:
3
Bathrooms:
2
Heating:
Central
Cooling:
Central Air
Appliances:
Dishwasher, Dryer, Microwave, Range, Refrigerator, Washer, Water Softener
Furnished:
Yes
Floor:
Luxury Vinyl, Tile
Levels:
One
Additional Features
Property Sub Type:
Single Family Residence
Style:
N/A
Year Built:
2005
Construction Type:
Block, Stucco
Garage Spaces:
Yes
Covered Spaces:
N/A
Direction Faces:
South
Pets Allowed:
Yes
Special Condition:
None
Additional Features:
Private Mailbox, Rain Gutters
Additional Features 2:
N/A
Map
- Address1521 SOUTHPORT ST
Featured Properties