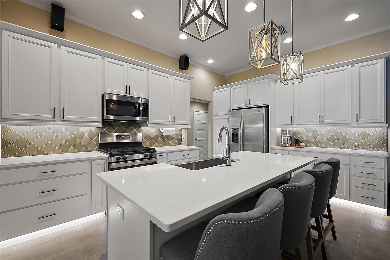
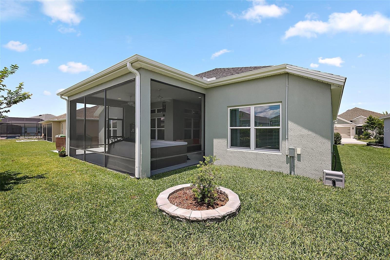

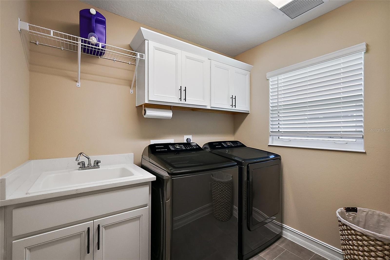
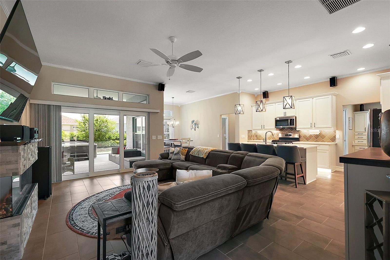
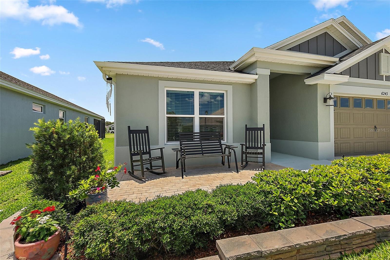
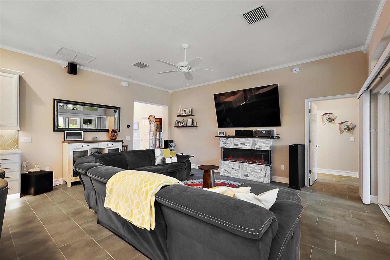
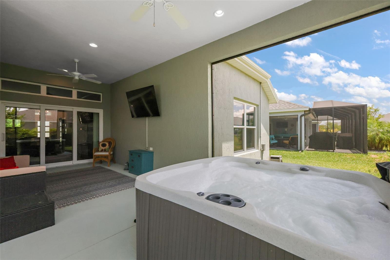
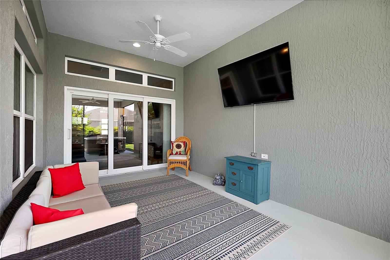
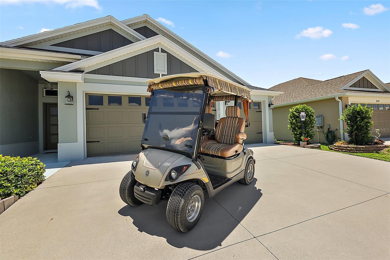
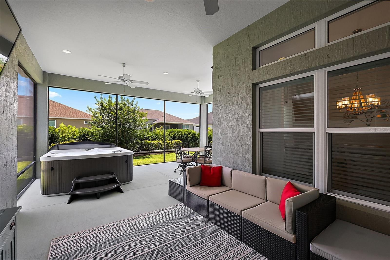
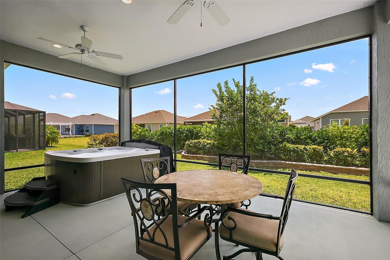
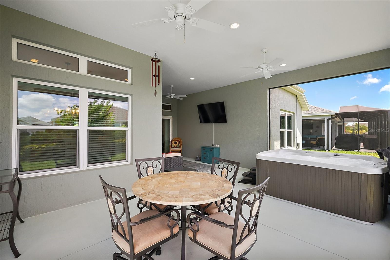
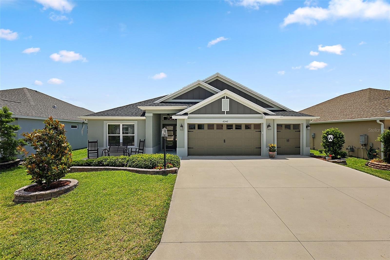
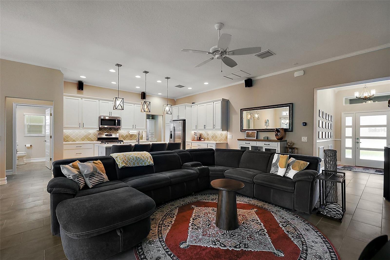
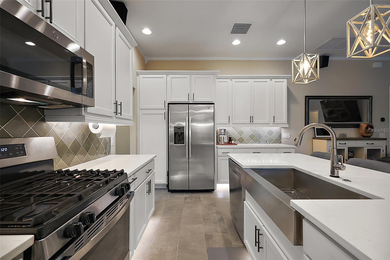
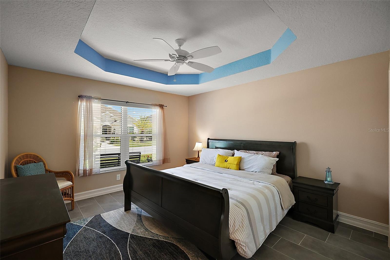
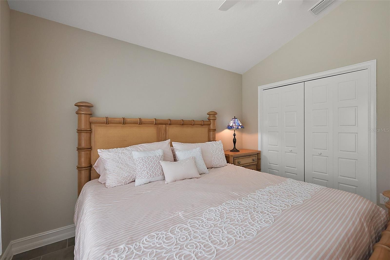
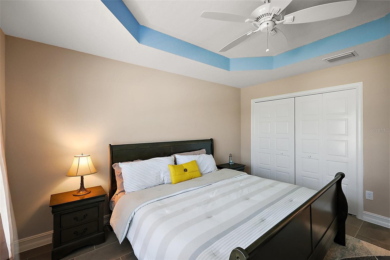
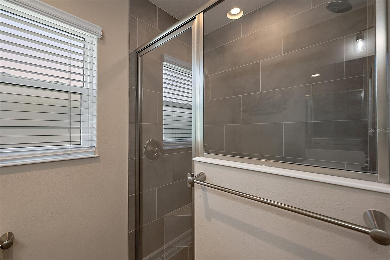
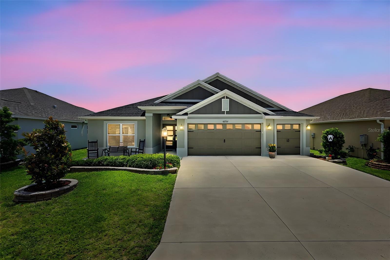
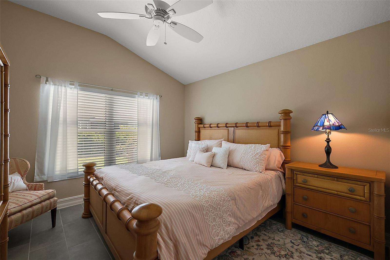
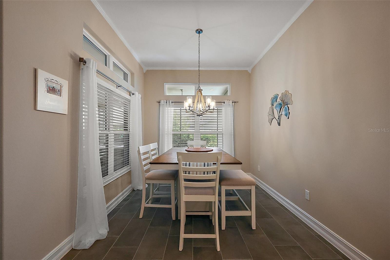
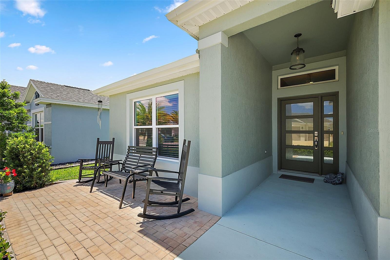
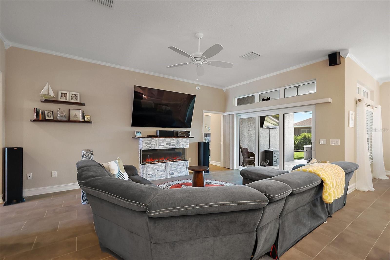
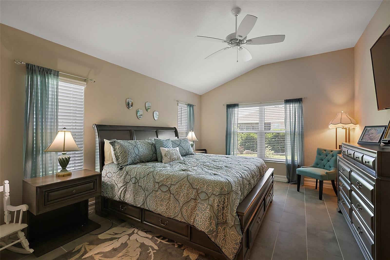
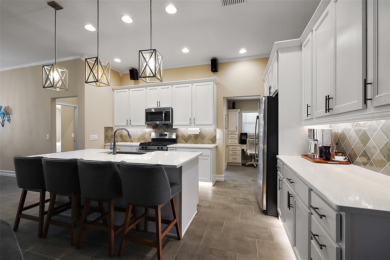
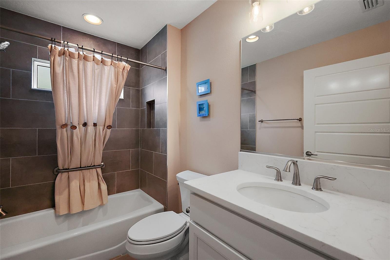
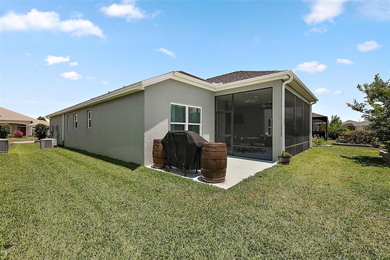
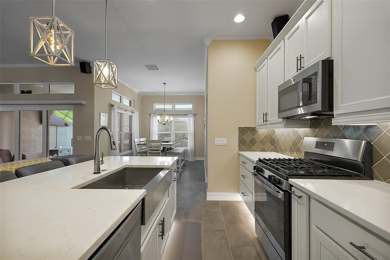
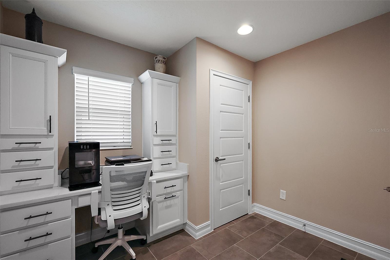
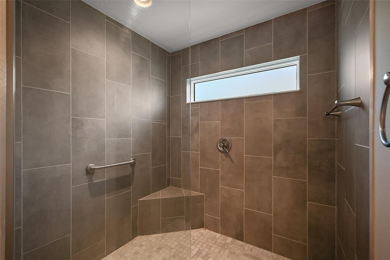
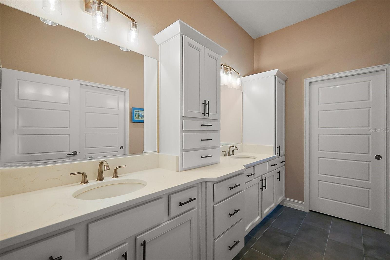
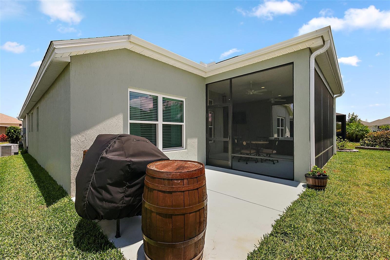
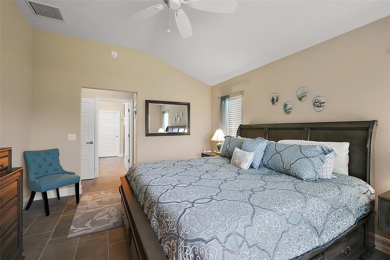
Active
6243 DANIELSON LOOP
$610,000
Features:
Property Details
Remarks
STUNNING 3/3 TURNKEY Designer Linden with GOLF CART, HOT TUB, and Oversized TWO CAR + GOLF CART GARAGE in the contemporary Village of Citrus Grove! MOVE RIGHT IN! This AMAZING home INCLUDES EVERYTHING YOU NEED— furniture, golf cart, riding mower, lawn equipment, and more! Just bring your toothbrush! As you approach this STYLISH home you’ll notice ENHANCED landscaping and a SPACIOUS, PAVER FRONT PATIO that beckons you to RELAX, sit a while, and ENJOY the beautiful Florida weather! Step through the MODERN front door into a bright foyer. The HIGH CEILINGS and OPEN CONCEPT floor plan of the living, dining and kitchen create a SPACIOUS and voluminous main living area. With THREE SEPARATE bedroom and bath areas, there’s plenty of PRIVATE space for guests! Throughout the entire home, you will find GORGEOUS TILE floors, CROWN MOLDING, HIGH baseboards, MODERN fans and light fixtures, and five-panel doors. There’s also an INCREDIBLE HOME THEATER SYSTEM for your enjoyment! The MAGNIFICENT kitchen features an EXPANSIVE CENTER ISLAND with a stainless FARMHOUSE sink and COUNTER-HEIGHT seating, WHITE CABINETRY with pull-out shelves, QUARTZ counters, diagonal TILE backsplash, STAINLESS appliances, and built-in PANTRY. The adjacent dining room offers two sets of double windows with transoms for ABUNDANT light. A CUSTOM-BUILT stoned FIREPLACE is the focal point of the living room. TRIPLE sliding glass doors with transom windows, off of the living room, open to the GENEROUS LANAI featuring an above ground HOT TUB, perfect for unwinding after a long day! There's also an additional grilling patio. Adding to the FUN, is an outdoor television with a FULL-SWIVEL BRACKET that can be viewed from anywhere on the lanai, including the HOT TUB! The primary bedroom features VAULTED ceilings and a large WALK-IN closet. Its en-suite bathroom offers WHITE cabinetry, QUARTZ countertops, DOUBLE sinks,TILED ROMAN STYLE WALK-IN shower, and built-in LINEN closet. Just off of the foyer, is a SEPARATE guest wing with the second bedroom and bathroom. A lovely TRAY ceiling, double windows and a built-in closet grace bedroom two. The second bathroom offers a TILE tub and shower combination with a window, white vanity with QUARTZ top, and a hallway linen closet. To the rear of the home is another SEPARATE guest wing. Bedroom three has a VAULTED ceiling, double windows, and built-in closet. The third bathroom features a TILED WALK-IN shower, white vanity with QUARTZ top, and a LINEN closet. Hidden behind a POCKET DOOR, off of the kitchen, is a home OFFICE with GORGEOUS, BUILT-IN, CUSTOMIZED white cabinetry with DESK area, and a STORAGE closet. An INTERIOR laundry room has a POCKET door, utility sink, shelving, and additional cabinets The OVERSIZED TWO CAR + GOLF CAR garage offers 680sf of parking and storage and an extra refrigerator! With SO MUCH TO OFFER, this is a MUST SEE home! DON”T MISS YOUR OPPORTUNITY TO MAKE THIS INCREDIBLE HOME YOUR OWN! The Village of Citrus Grove offers the opportunity to enjoy a vibrant and fast-growing contemporary community! Nearby amenities include the Sawgrass Grove entertainment and restaurant venue; Ezell Regional Recreation Center; Southern Oaks Championship Golf Course; The Villages® Astronomy Viewing Pad; the upcoming Eastport Town Square; multiple pools, pickle ball courts, shopping, restaurants, and more! PLEASE WATCH OUR WALKTHROUGH VIDEO OF THIS STUNNING HOME and call today to schedule your Private Showing or Virtual Tour!
Financial Considerations
Price:
$610,000
HOA Fee:
N/A
Tax Amount:
$5724.79
Price per SqFt:
$324.99
Tax Legal Description:
LOT 151 VILLAGES OF SOUTHERN OAKS UNIT 71 PB 19 PGS 4-4H
Exterior Features
Lot Size:
6803
Lot Features:
Landscaped, Near Golf Course
Waterfront:
No
Parking Spaces:
N/A
Parking:
Driveway, Garage Door Opener, Golf Cart Garage, Golf Cart Parking, Ground Level, Oversized
Roof:
Shingle
Pool:
No
Pool Features:
N/A
Interior Features
Bedrooms:
3
Bathrooms:
3
Heating:
Central
Cooling:
Central Air
Appliances:
Dishwasher, Dryer, Microwave, Range, Refrigerator, Washer
Furnished:
Yes
Floor:
Tile
Levels:
One
Additional Features
Property Sub Type:
Single Family Residence
Style:
N/A
Year Built:
2021
Construction Type:
Block, Stucco
Garage Spaces:
Yes
Covered Spaces:
N/A
Direction Faces:
North
Pets Allowed:
No
Special Condition:
None
Additional Features:
Sliding Doors
Additional Features 2:
SEE DEED RESTRICTIONS
Map
- Address6243 DANIELSON LOOP
Featured Properties