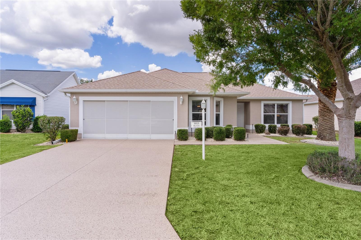

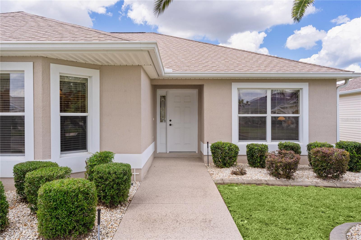

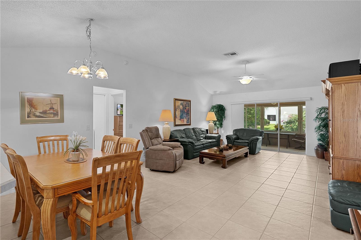
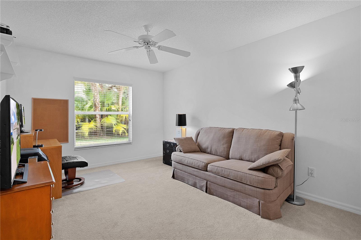
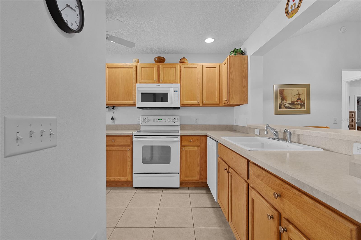
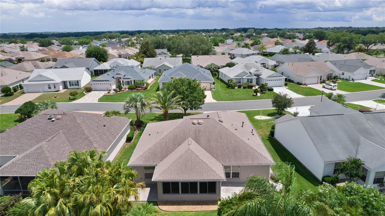
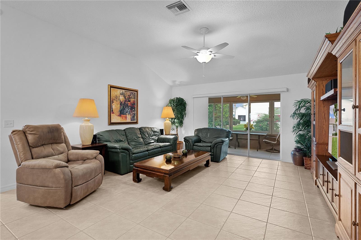
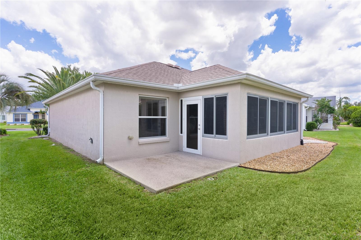
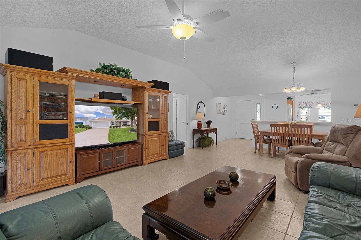
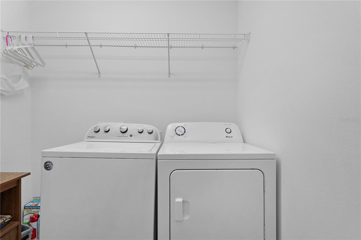
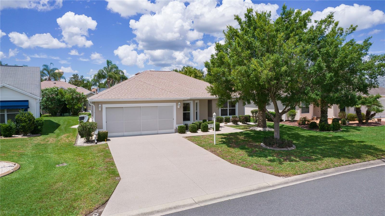
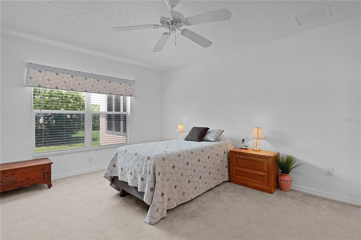
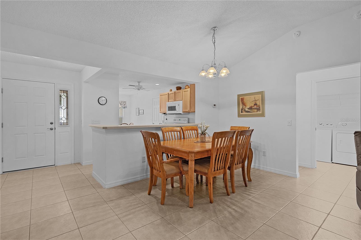
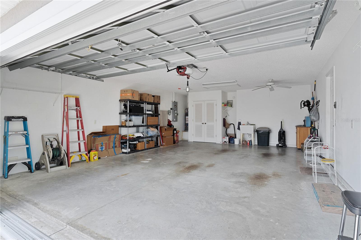
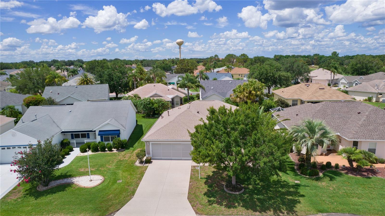

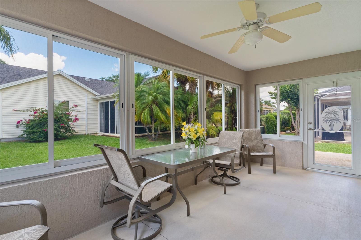
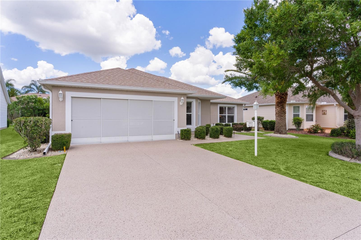
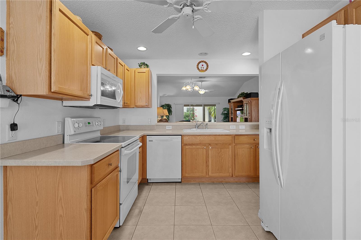
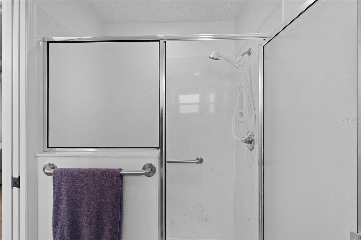
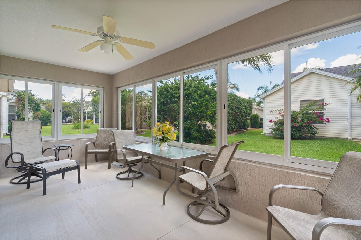
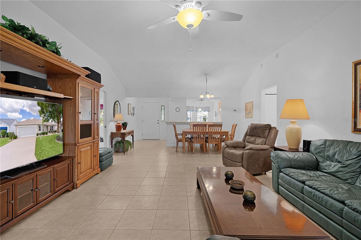
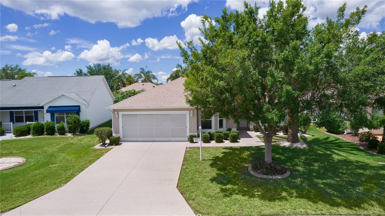
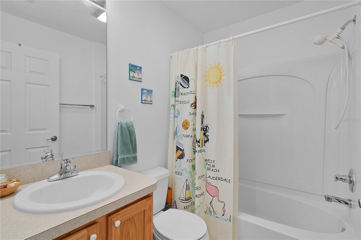
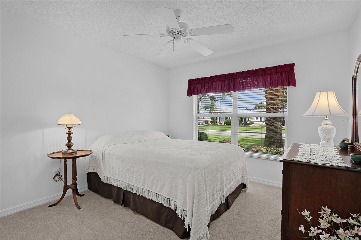
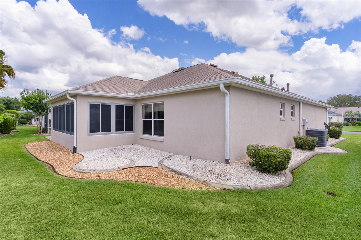
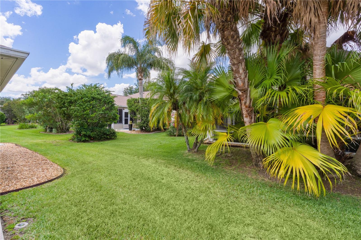
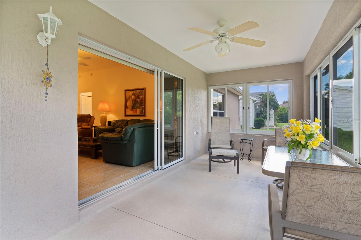
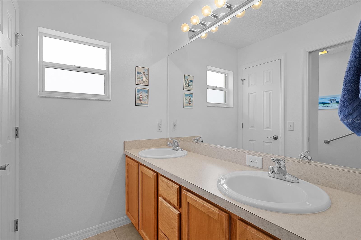
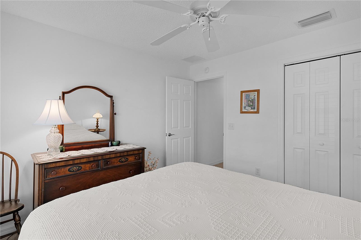
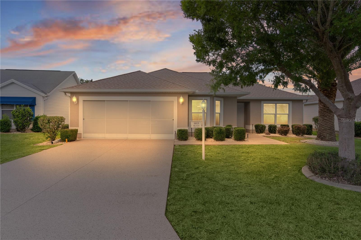
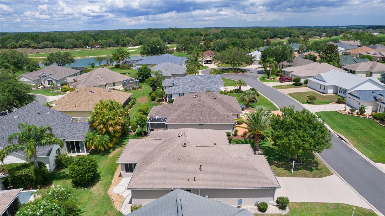
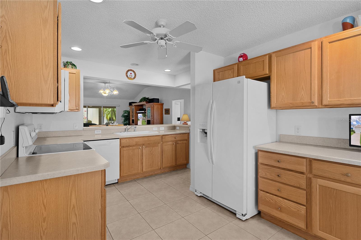
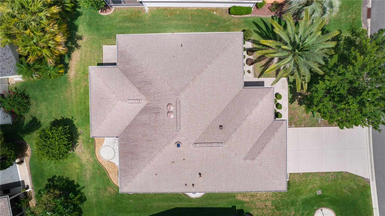
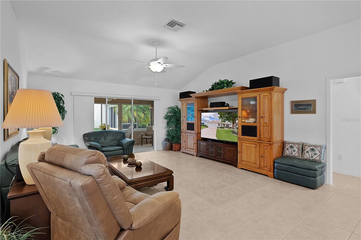
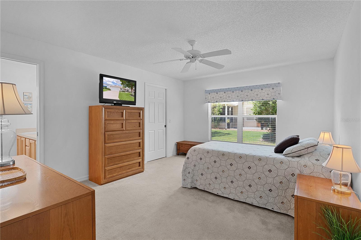
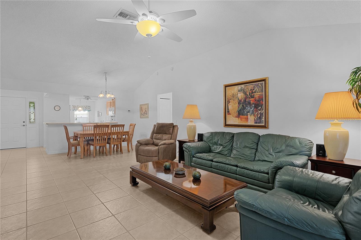
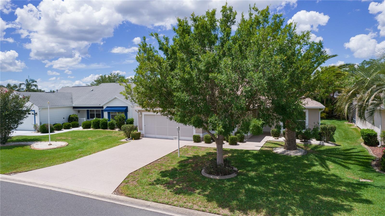
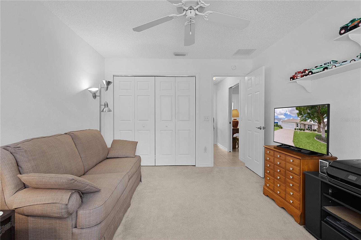
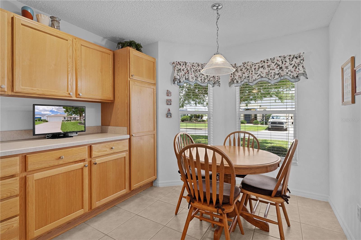
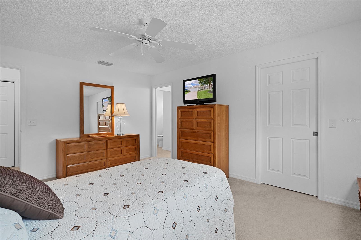
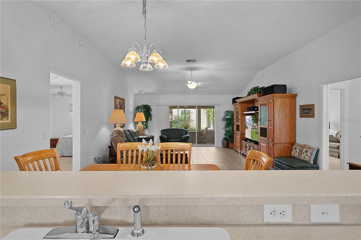
Sold
1813 CARYLE LN
$365,000
Features:
Property Details
Remarks
~PRICE REDUCTION~ ~NO BOND~ ~2020 ROOF~ ~2022 HVAC~ ~WHOLE HOUSE SURGE PROTECTOR~ ~SOLAR ATTIC FAN~ This beautifully maintained 3/2 EXPANDED JASMINE in the highly desirable Village of WINIFRED offers exceptional features throughout. Step inside to discover VAULTED CEILINGS and ceramic tile flooring in the living, dining, and kitchen areas. The spacious living room is wired for SURROUND SOUND and includes a ceiling fan. The kitchen boasts bottom roll-out cabinets, an eat-in area with ceiling fan, a COLD-WATER FILTRATION SYSTEM, and GAS AVAILABILITY. The primary suite features an OVERSIZED WALK-IN CLOSET, ceiling fan, and ensuite bath with DOUBLE SINKS, a CULTURED MARBLE WALK-IN SHOWER (no grout), and pocket doors for added privacy. Two guest bedrooms, separated from the rest of the home by a pocket door, include built-in closets and ceiling fans, while the guest bath offers a tub/shower combo. There is an INSIDE LAUNDRY ROOM with shelving and an ENCLOSED LANAI with painted floors and ceiling fan, and an outdoor grill pad—perfect for entertaining. The OVERSIZED 2-CAR GARAGE includes a laundry tub, a PULL-ACROSS SCREEN and additional storage space. The Hot Water Heater is 2014. This home is in a prime location – close to the Winifred Rec Area, the Arnold Palmer Legends Country Club and tons of shopping, dining & medical on CR466!
Financial Considerations
Price:
$365,000
HOA Fee:
N/A
Tax Amount:
$2069.98
Price per SqFt:
$221.69
Tax Legal Description:
LOT 152 THE VILLAGES OF SUMTER UNIT NO 70 PB 6 PGS 43-43D
Exterior Features
Lot Size:
5888
Lot Features:
Near Golf Course
Waterfront:
No
Parking Spaces:
N/A
Parking:
Driveway, Garage Door Opener, Golf Cart Parking
Roof:
Shingle
Pool:
No
Pool Features:
N/A
Interior Features
Bedrooms:
3
Bathrooms:
2
Heating:
Natural Gas
Cooling:
Central Air, Attic Fan
Appliances:
Dishwasher, Disposal, Dryer, Gas Water Heater, Microwave, Range, Refrigerator, Washer, Water Filtration System
Furnished:
Yes
Floor:
Carpet, Ceramic Tile
Levels:
One
Additional Features
Property Sub Type:
Single Family Residence
Style:
N/A
Year Built:
2004
Construction Type:
Block, Stucco
Garage Spaces:
Yes
Covered Spaces:
N/A
Direction Faces:
Southeast
Pets Allowed:
No
Special Condition:
None
Additional Features:
Sliding Doors
Additional Features 2:
N/A
Map
- Address1813 CARYLE LN
Featured Properties