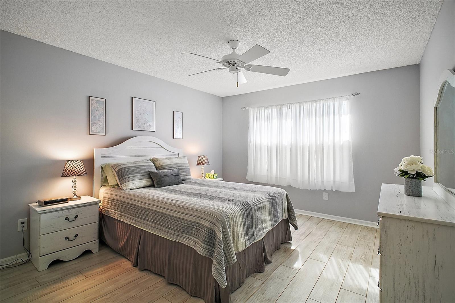
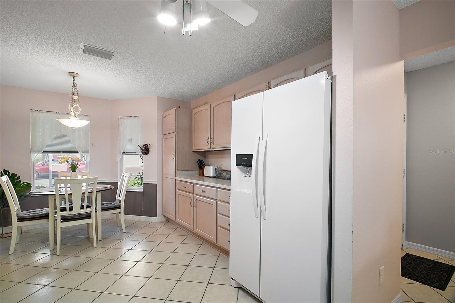
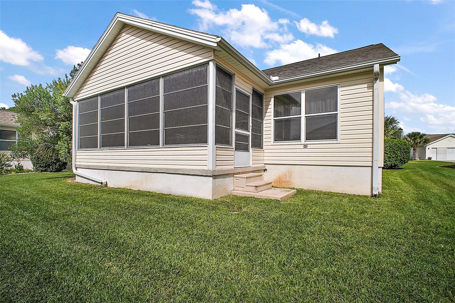
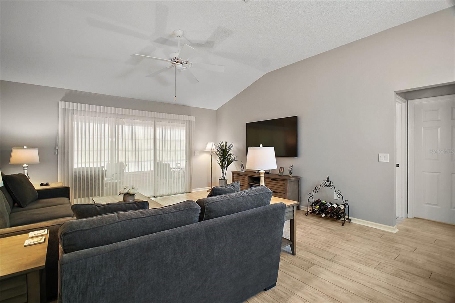
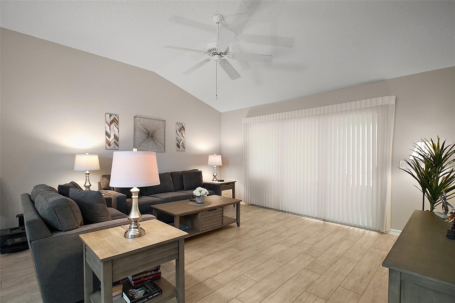
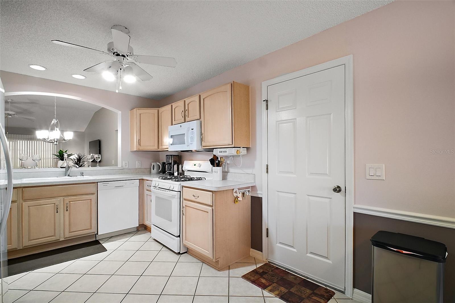
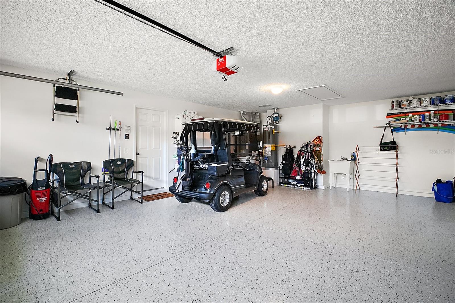
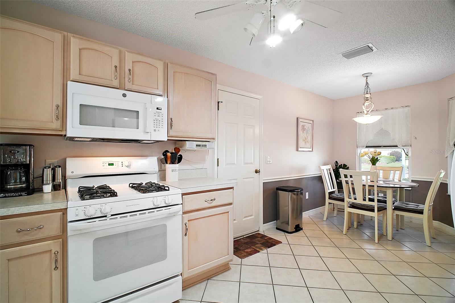
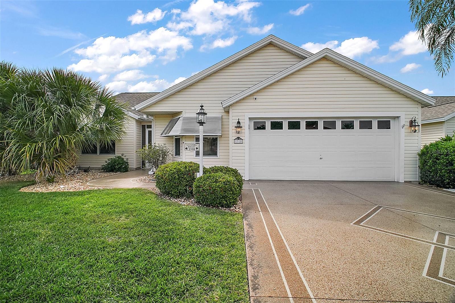
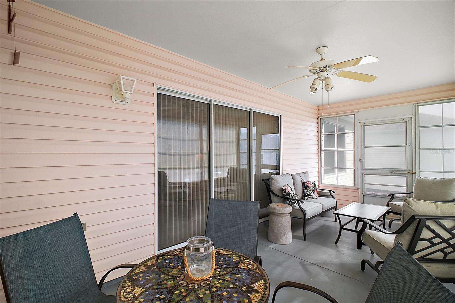
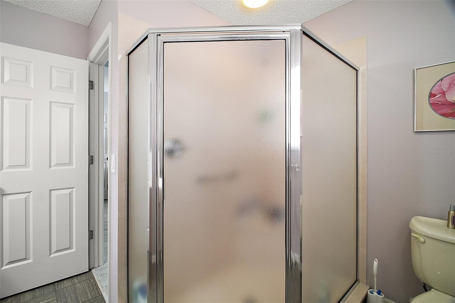
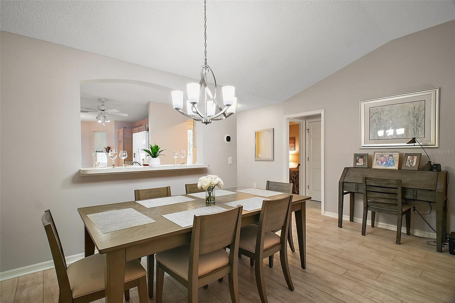
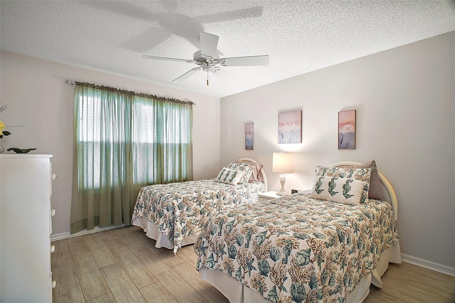
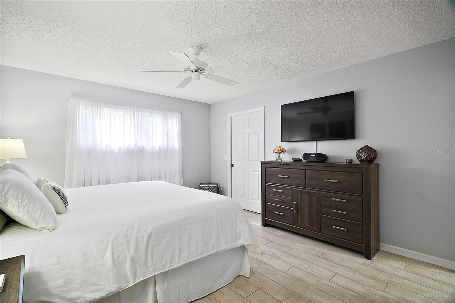
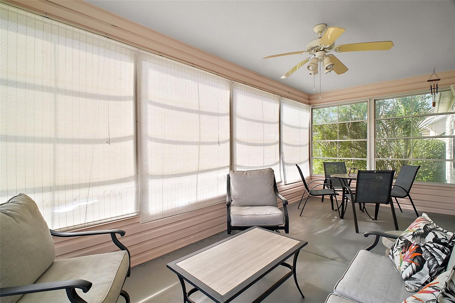
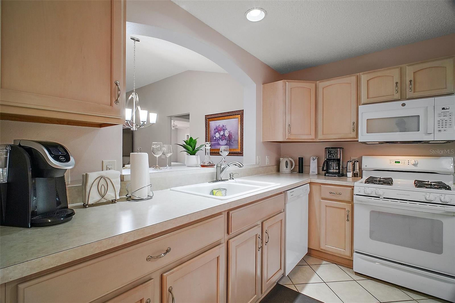
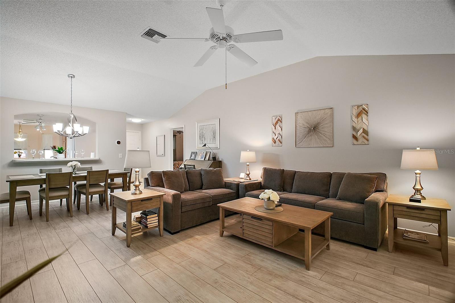
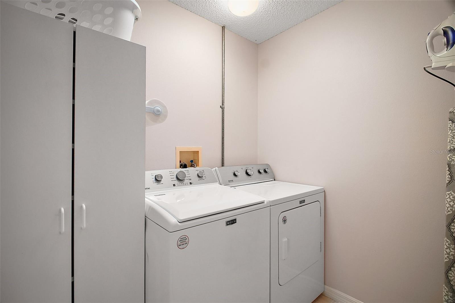
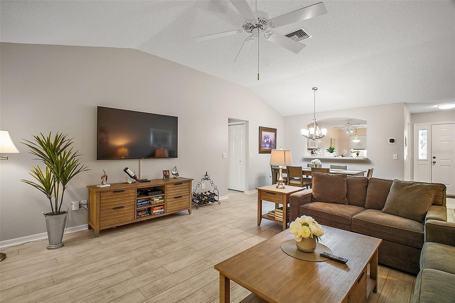
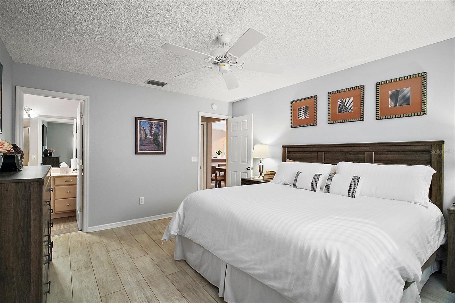
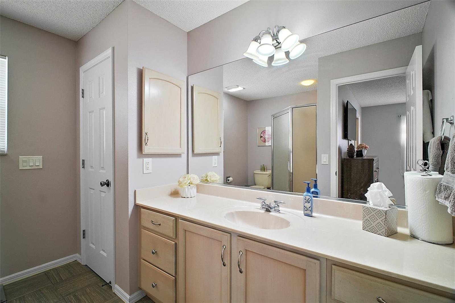
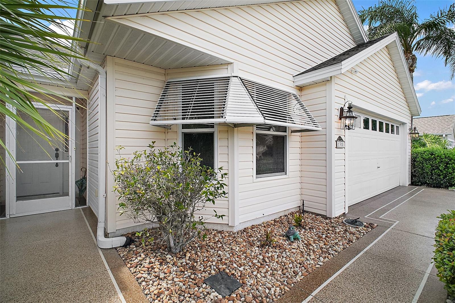
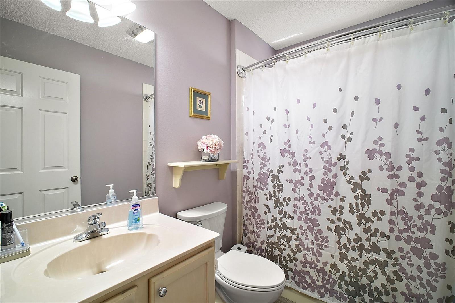
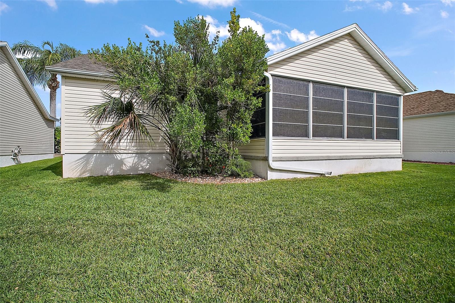
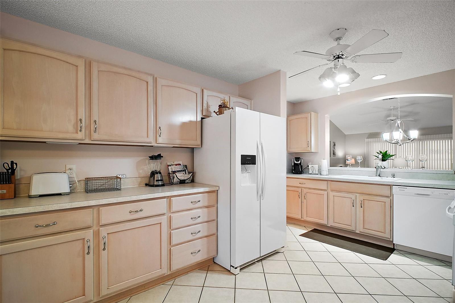
Active
1318 GUERRA AVE
$337,000
Features:
Property Details
Remarks
Pride of Ownership is what you'll find in this 3/2 Saratoga/Wisteria Designer Model Home in The Village of Santo Domingo. There is NO BOND, 2023 ROOF, 2020 Hot Water Heater and a 2019 GAS HVAC. This inviting home features a split bedroom floor plan affording maximum privacy. There is a large Eat-In Kitchen, plus a Dining and living Room Combo with Vaulted Ceilings, Tiled Entry Foyer and Interior Laundry Room. This home is PRISTINE, with no carpet and has a repainted neutral Interior. The Kitchen has an abundance of Cabinetry in an off white finish and has a Pass-Thru counter to the Dining Room for your entertainment pleasure. The Kitchen Appliances are newer, and there are multiple closets throughout this home for all your storage concerns. This open floor plan also features a triple sliding door opening to your 19 ft. Lanai off the living area. The spacious and clean 2 Car Garage has been updated with decorative custom painted floor, Utility Sink, Pull Down Stairs to storage area, plus that must have side Exterior Door allowing easy access to your side and rear yards. Other Exterior features include custom painted Driveway, Sidewalks and Screened Front Porch. Home has rain gutters, down spouts, window awnings, plus updated Coach Lantern lighting on the garage doors adding to the curb appeal of this designer home. This is a must see home in a convenient location with easy access to the 466 and 441 Corridors. Everything you need is a Golf Cart ride away from Dining, Shopping, Golf, Nightly Entertainment at our Town Squares, Social and Sport Activities as well as all Medical Facilities. Call me for your personal tour, you'll be glad you did!
Financial Considerations
Price:
$337,000
HOA Fee:
N/A
Tax Amount:
$3504.65
Price per SqFt:
$215.89
Tax Legal Description:
LOT 168 THE VILLAGES OF SUMTER UNIT NO.26 PLAT BOOK 5 PAGES 10-10E
Exterior Features
Lot Size:
5490
Lot Features:
N/A
Waterfront:
No
Parking Spaces:
N/A
Parking:
Driveway, Garage Door Opener
Roof:
Shingle
Pool:
No
Pool Features:
N/A
Interior Features
Bedrooms:
3
Bathrooms:
2
Heating:
Central
Cooling:
Central Air
Appliances:
Dishwasher, Disposal, Dryer, Microwave, Range, Refrigerator, Washer
Furnished:
No
Floor:
Laminate
Levels:
One
Additional Features
Property Sub Type:
Single Family Residence
Style:
N/A
Year Built:
1999
Construction Type:
Vinyl Siding, Frame
Garage Spaces:
Yes
Covered Spaces:
N/A
Direction Faces:
East
Pets Allowed:
Yes
Special Condition:
None
Additional Features:
Awning(s), Lighting, Rain Gutters, Sidewalk, Sliding Doors
Additional Features 2:
DEED
Map
- Address1318 GUERRA AVE
Featured Properties