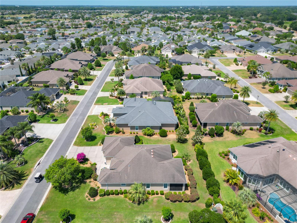
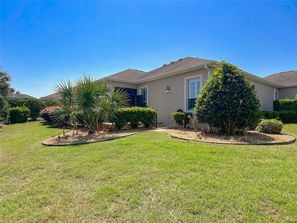
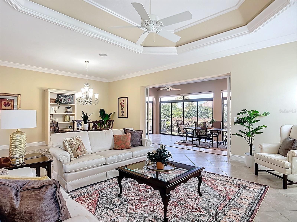
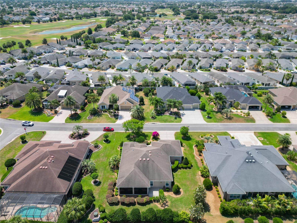
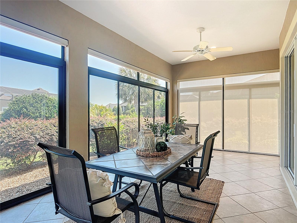
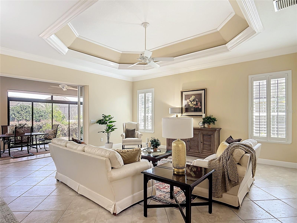
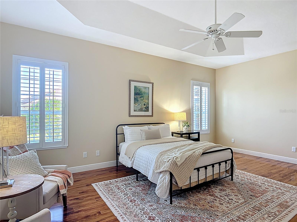
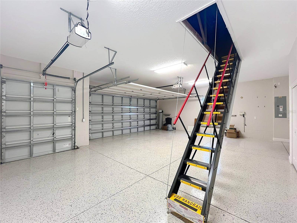
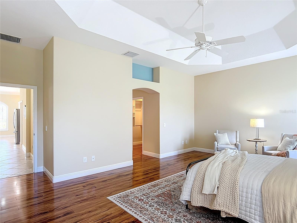
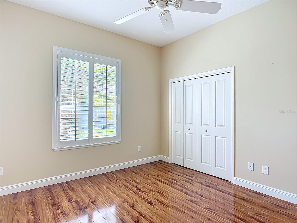
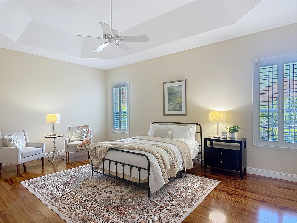
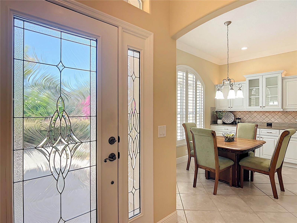
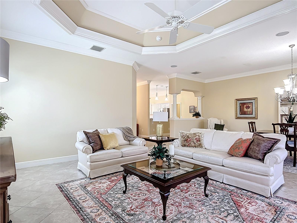
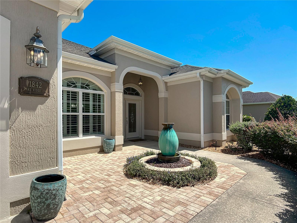
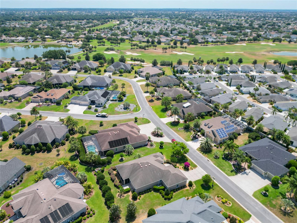
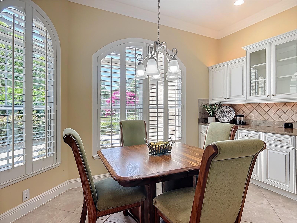
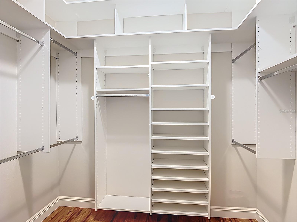
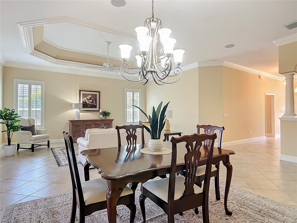
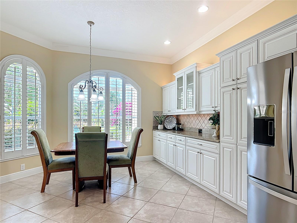
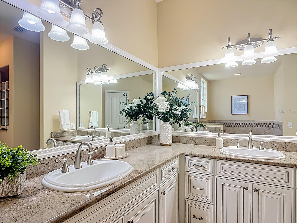
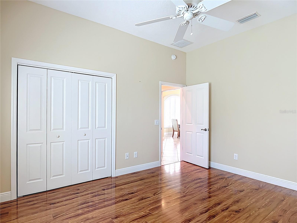
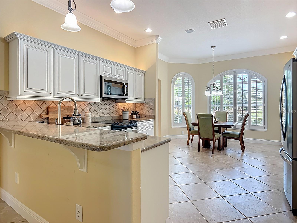
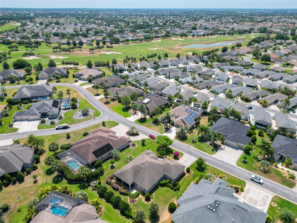
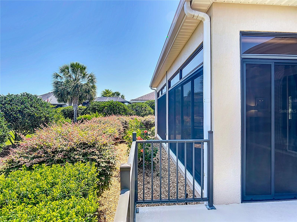
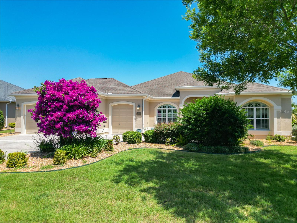
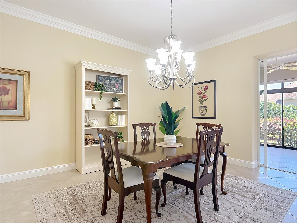
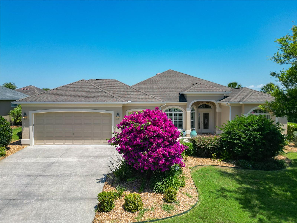
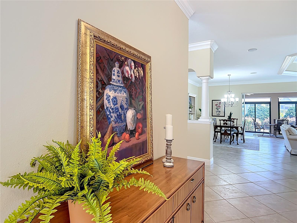
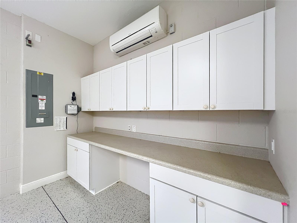
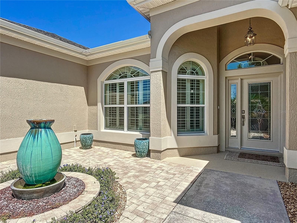
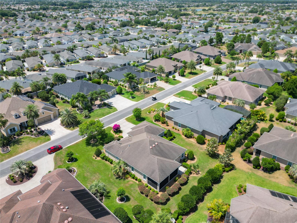
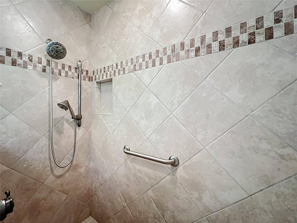
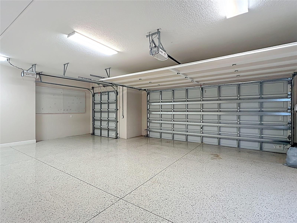
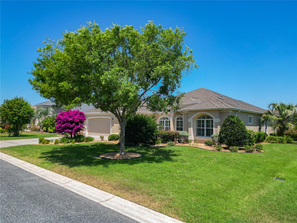
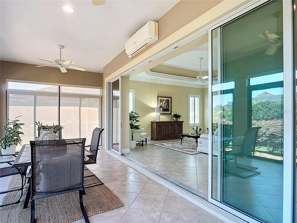
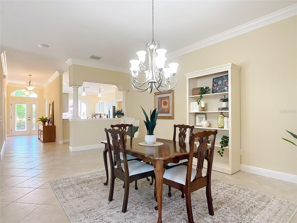
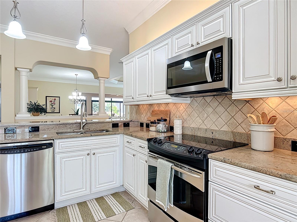
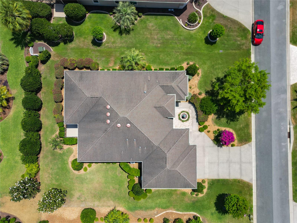
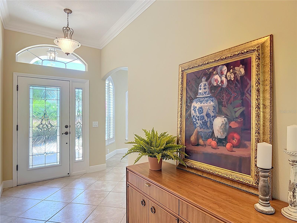
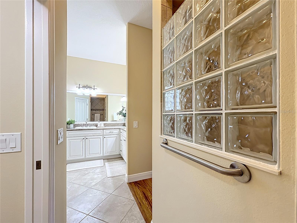
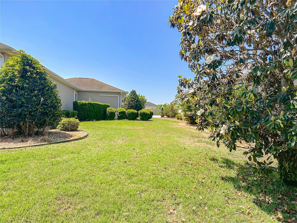
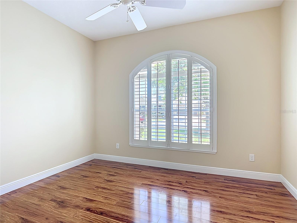
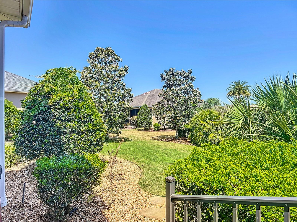
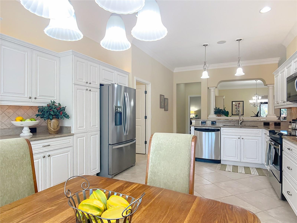
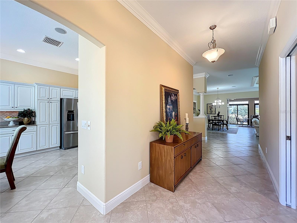
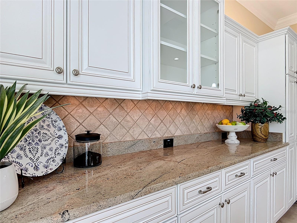
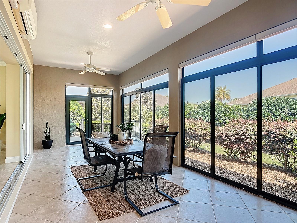
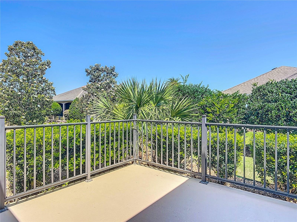
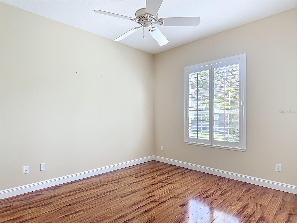
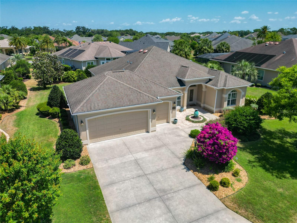
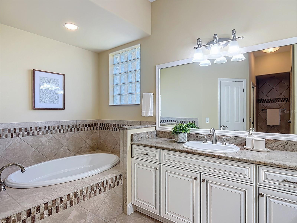
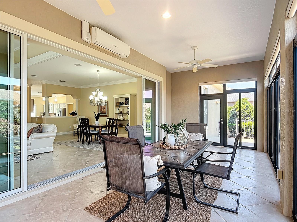
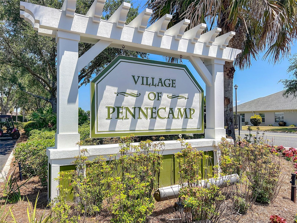
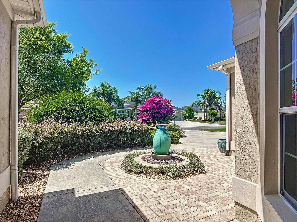
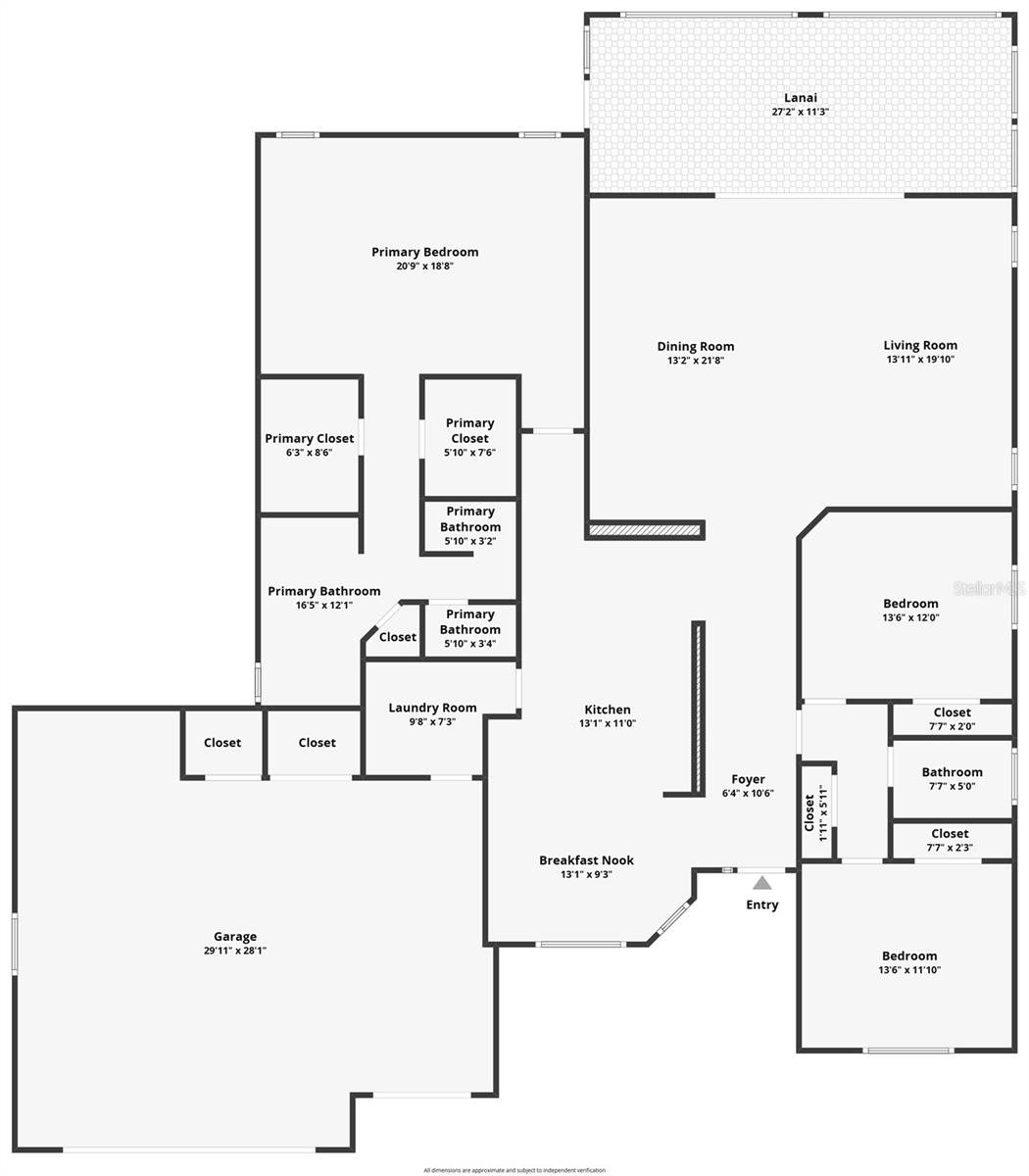
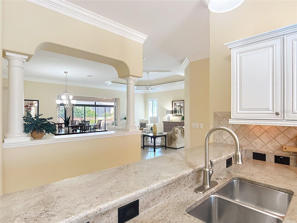
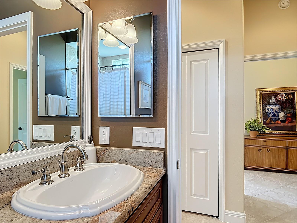
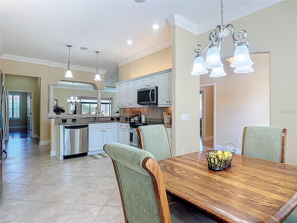
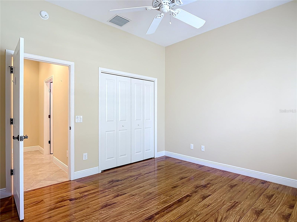
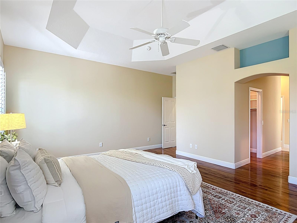
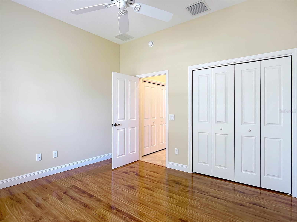
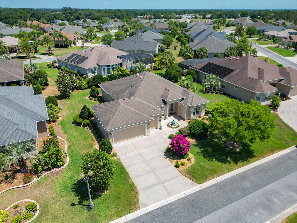
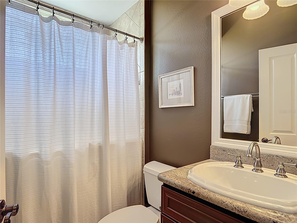
Active
1842 LAKE RIDGE DR
$850,000
Features:
Property Details
Remarks
BRAND NEW ROOF!! Beautifully maintained 3-bedroom, 2-bath NATCHEZ PREMIER model, ideally situated in the sought-after Village of PENNECAMP. From the moment you step through the elegant leaded-glass front door, you’ll notice quality finishes throughout — including diagonally laid tile flooring and no carpet anywhere in the home. Tile extends through the main living areas and wet spaces, while the bedrooms offer warm laminate flooring. PLANTATION SHUTTERS accent every window, and crown molding highlights the vaulted ceilings for a polished touch. The kitchen is a chef’s dream with granite countertops, a convenient breakfast bar, light cabinetry with crown accents, tile backsplash, under-cabinet lighting, hardware upgrades, and pull-out drawers. Stainless steel appliances include a side-by-side refrigerator and a smooth-top electric range. Enjoy casual meals in the cozy eat-in dining nook. The spacious living area features a tray ceiling with crown molding and opens to a fully enclosed lanai via stackable sliding glass doors. This bonus space includes tile flooring, sun shades, and a dedicated Mitsubishi mini-split A/C unit for year-round comfort. Step outside to the open-air patio for even more entertaining options. The owner’s suite boasts a tray ceiling, dual walk-in closets with built in closet systems, and a luxurious en suite bath with granite-topped dual vanities, framed mirrors, a walk-in shower, private water closet with pocket door, and tile flooring throughout. Two additional guest bedrooms, a full guest bath with granite counters, a walk-in tub/shower combo, and a hallway linen closet complete the interior layout. The laundry room features additional storage cabinetry and a utility sink, leading to the expanded 2-car garage with a separate golf cart space, remote-controlled screen, and MAJIC STAIRS for attic access. Centrally positioned between highways 466 and 466A, the sought-after Village of Pennecamp offers convenient access to both Lake Sumter Landing and Brownwood Paddock Square. Residents also enjoy proximity to Cane Garden Country Club and its Championship Golf Course, as well as the SeaBreeze and Lake Miona Regional Recreation Centers, Colony Plaza, Pinellas Plaza, and a variety of shopping and dining options. Schedule your private tour today and come see all the thoughtful upgrades this home has to offer!
Financial Considerations
Price:
$850,000
HOA Fee:
N/A
Tax Amount:
$4626
Price per SqFt:
$359.56
Tax Legal Description:
LOT 159 THE VILLAGES OF SUMTER UNIT NO 168 PB 11 PGS 12-12H
Exterior Features
Lot Size:
11979
Lot Features:
Landscaped, Near Golf Course, Paved
Waterfront:
No
Parking Spaces:
N/A
Parking:
Driveway, Garage Door Opener, Golf Cart Garage, Golf Cart Parking, Oversized, Workshop in Garage
Roof:
Shingle
Pool:
No
Pool Features:
N/A
Interior Features
Bedrooms:
3
Bathrooms:
2
Heating:
Central, Electric
Cooling:
Central Air
Appliances:
Dishwasher, Disposal, Electric Water Heater, Microwave, Range, Refrigerator, Water Filtration System
Furnished:
No
Floor:
Laminate, Tile
Levels:
One
Additional Features
Property Sub Type:
Single Family Residence
Style:
N/A
Year Built:
2009
Construction Type:
Block, Stucco
Garage Spaces:
Yes
Covered Spaces:
N/A
Direction Faces:
South
Pets Allowed:
No
Special Condition:
None
Additional Features:
Lighting, Rain Gutters, Sliding Doors
Additional Features 2:
PLEASE SEE DEED RESTRICTIONS
Map
- Address1842 LAKE RIDGE DR
Featured Properties