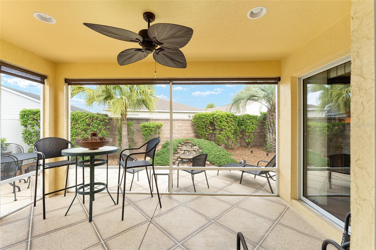
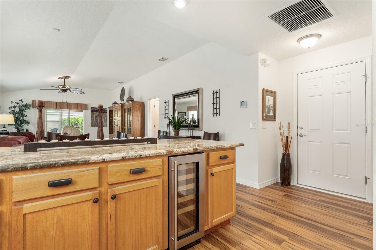
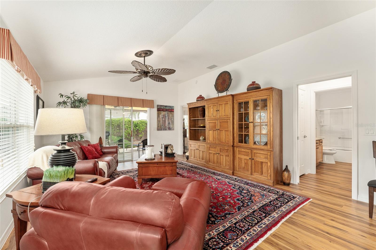
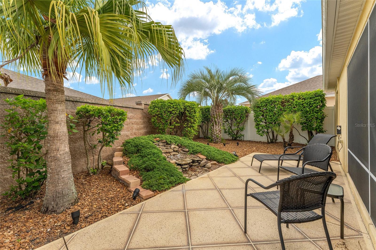
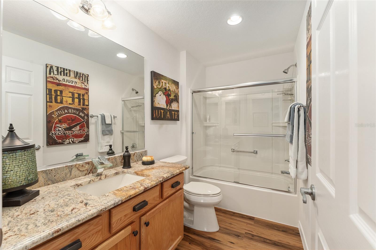
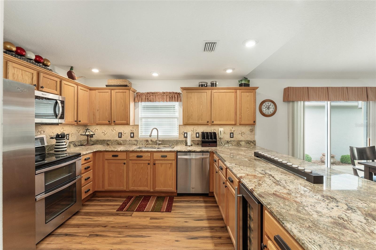
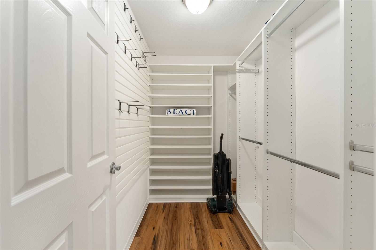
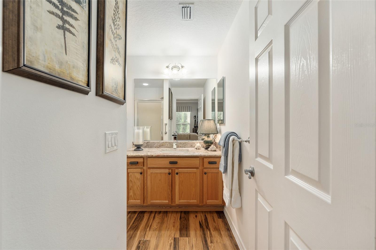
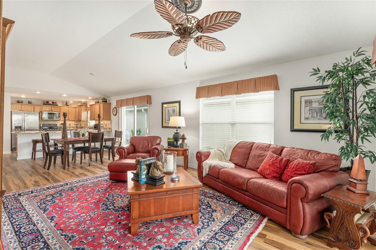
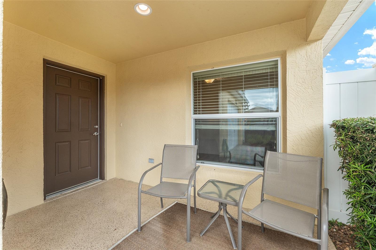
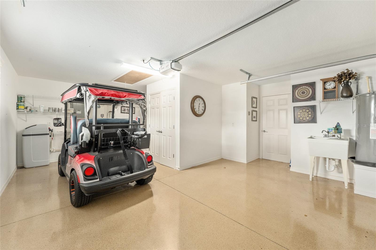
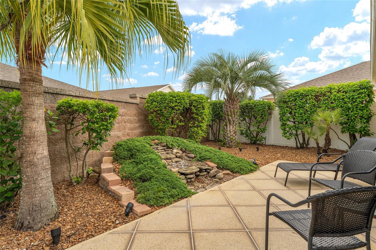
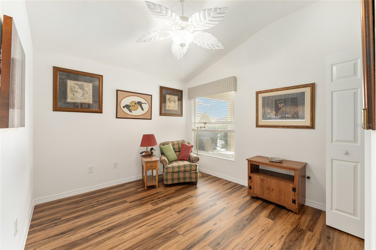
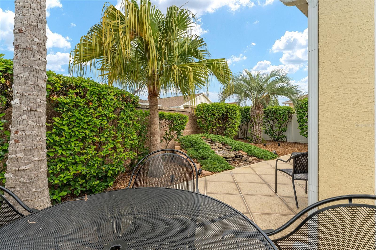
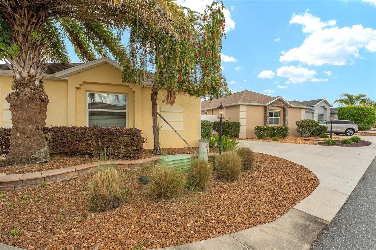
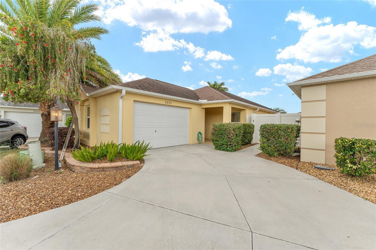
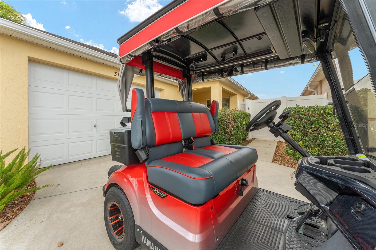
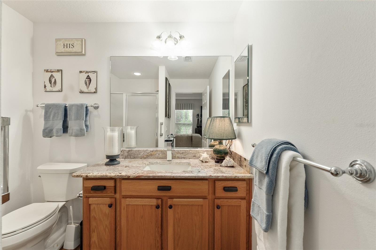
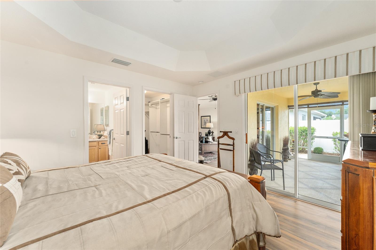
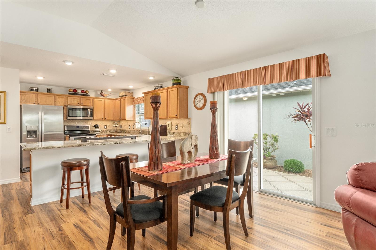
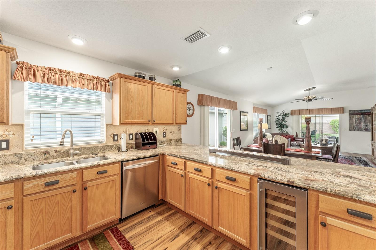
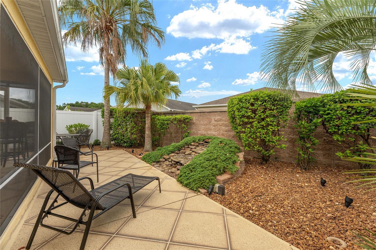
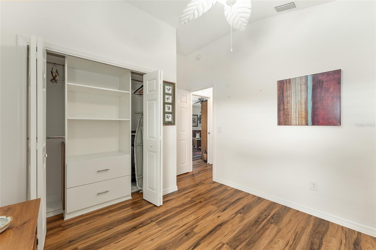
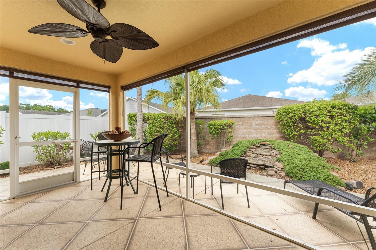
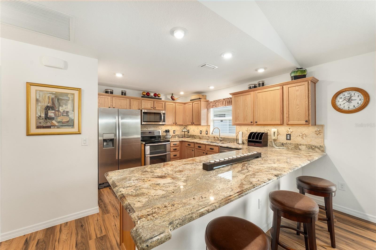
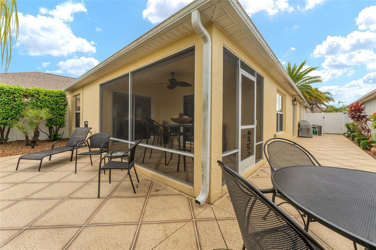
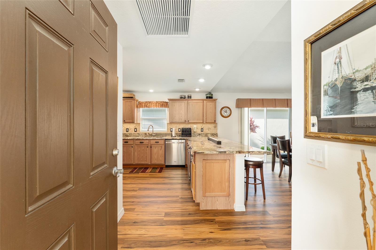
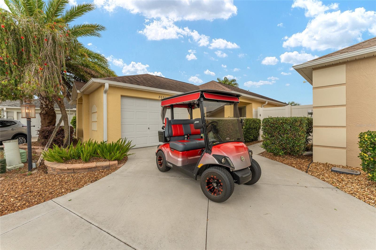
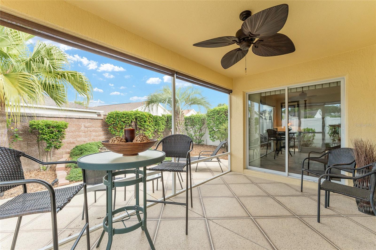
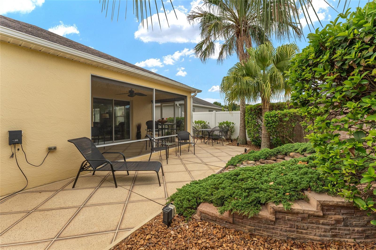
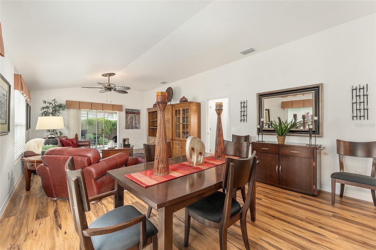
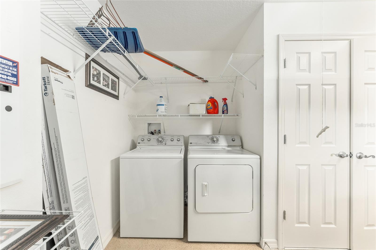
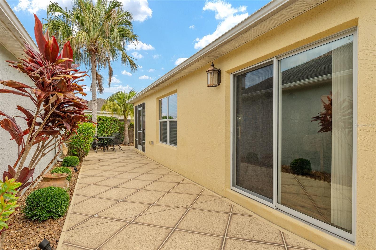
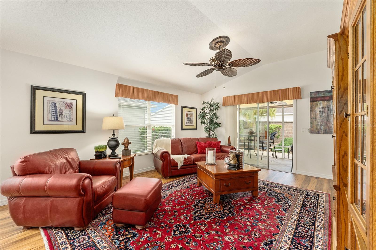
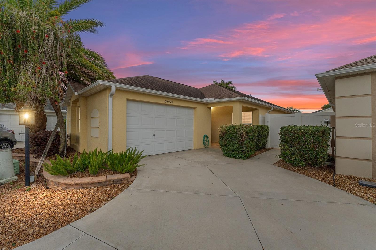
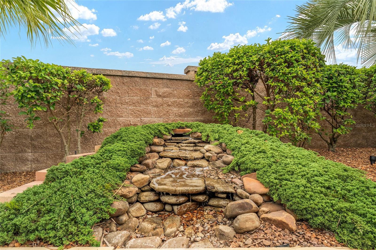
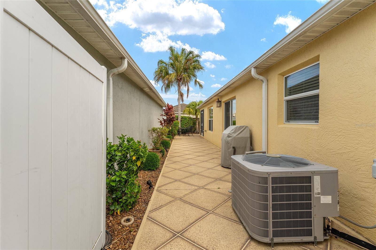
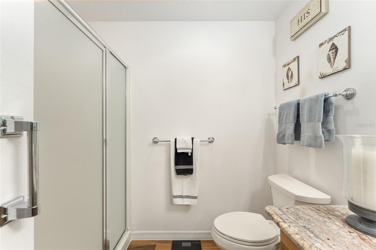
Active
3050 GULFPORT CT
$379,900
Features:
Property Details
Remarks
LOCATION !!! LOCATION!!! LOCATION!!! Located in THE VILLAGE OF PINELLAS. Convenient to groceries, medical facilities, restaurants, golf courses and many other amenities. This exquisite DURHAM model courtyard villa is being sold MOSTLY TURNKEY WITH GOLF CART. Upon entering you will appreciate the bright and open concept, beginning with wood-look luxury vinyl flooring throughout. The kitchen is equipped with granite counters, stainless steel appliances including refrigerator, stove, microwave, dishwasher, wine refrigerator and panty with convenient storage space. The primary bedroom comes with quality furnishings ensuite bath, granite counter and beautiful built-in closet. The second bedroom is light and bright and will make a perfect office if needed. One of the highlights of this beautiful home is the exquisite outdoor space with lush landscaping, a rockfall fountain with a privacy wall to relax and enjoy the soft sound and quite atmosphere. The clean epoxy coated garage has space for your car, golf cart, and area for your washer and dryer. The GOLF CART is also included in the price of the home. Call the listing agent today to see this beautifully appointed home.
Financial Considerations
Price:
$379,900
HOA Fee:
N/A
Tax Amount:
$3084.54
Price per SqFt:
$327.22
Tax Legal Description:
LOT 5 THE VILLAGES OF SUMTER BARTOW VILLAS PB14 PGS 28-28A0
Exterior Features
Lot Size:
N/A
Lot Features:
In County, Near Golf Course
Waterfront:
No
Parking Spaces:
N/A
Parking:
N/A
Roof:
Shingle
Pool:
No
Pool Features:
N/A
Interior Features
Bedrooms:
2
Bathrooms:
2
Heating:
Electric
Cooling:
Central Air
Appliances:
Dishwasher, Disposal, Dryer, Electric Water Heater, Exhaust Fan, Microwave, Range, Refrigerator, Washer, Water Purifier, Wine Refrigerator
Furnished:
Yes
Floor:
Luxury Vinyl
Levels:
One
Additional Features
Property Sub Type:
Villa
Style:
N/A
Year Built:
2013
Construction Type:
Vinyl Siding
Garage Spaces:
Yes
Covered Spaces:
N/A
Direction Faces:
East
Pets Allowed:
No
Special Condition:
None
Additional Features:
Courtyard, Lighting, Sliding Doors
Additional Features 2:
N/A
Map
- Address3050 GULFPORT CT
Featured Properties