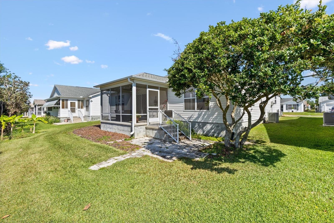
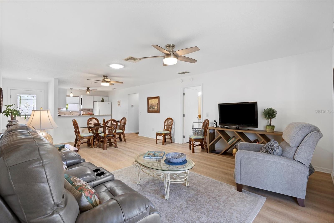
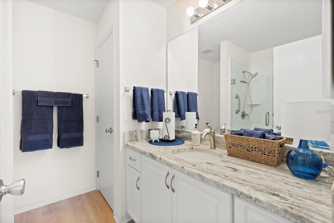

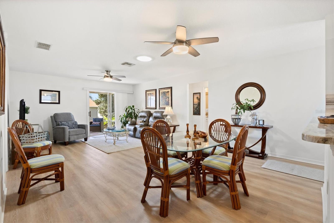
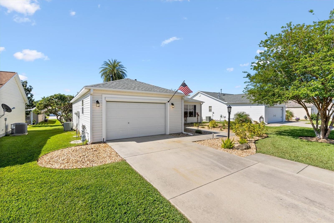
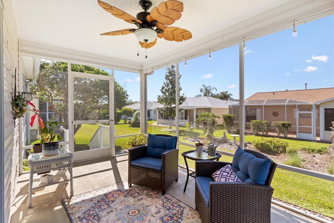
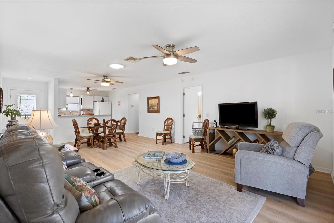
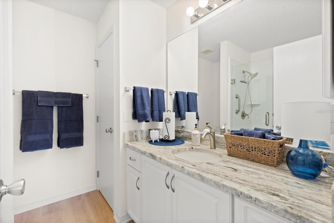
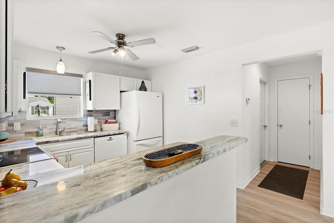
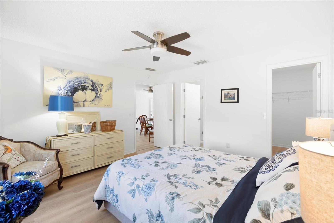

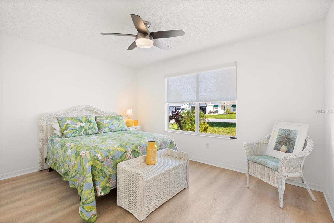
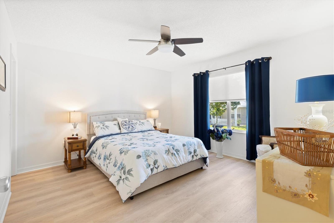
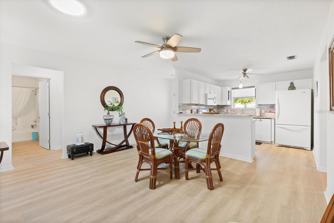
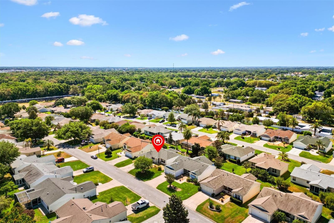
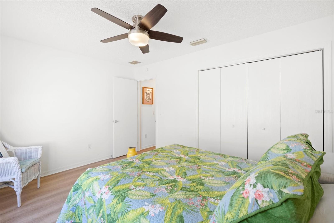
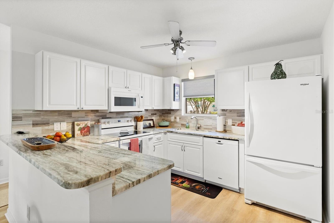
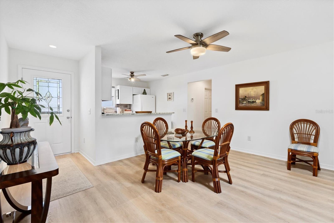
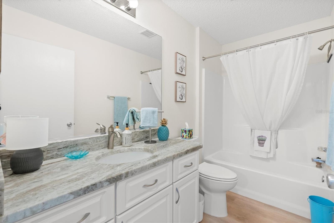
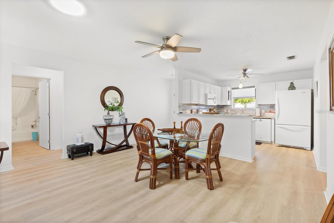
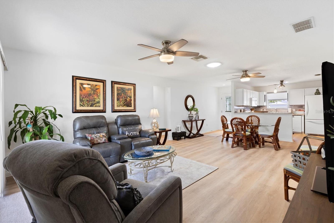
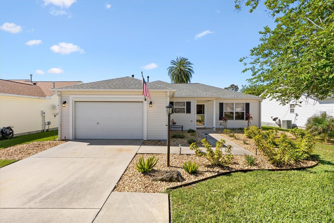
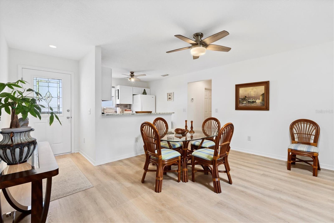
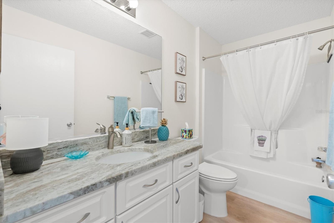
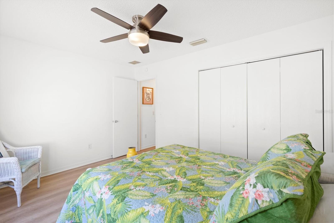
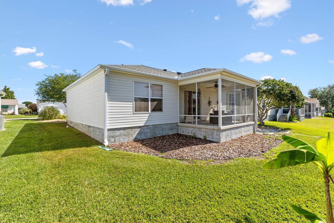
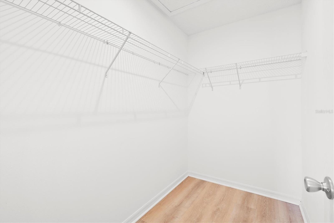
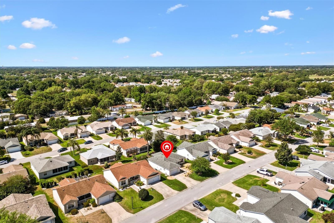
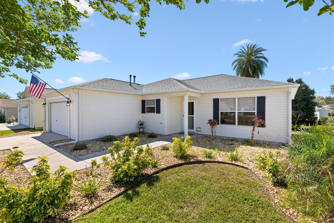
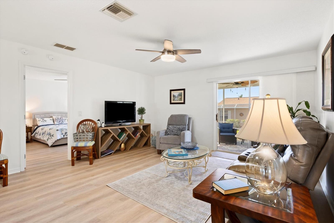
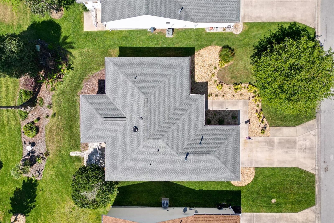
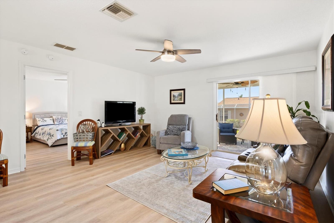
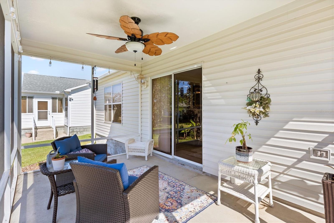
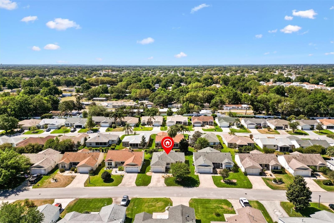
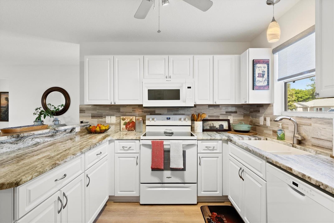
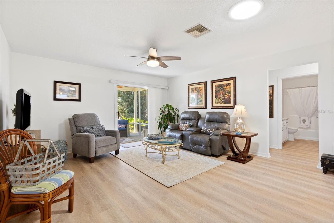
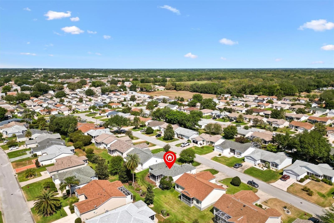
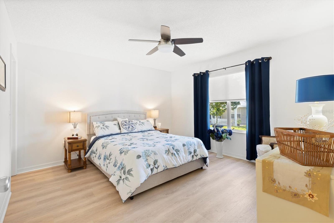
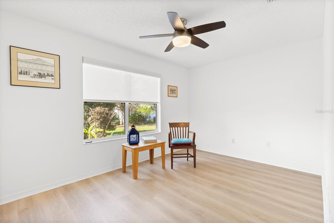
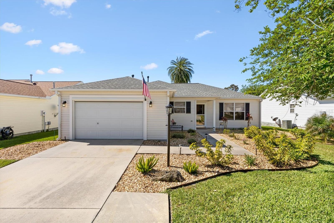
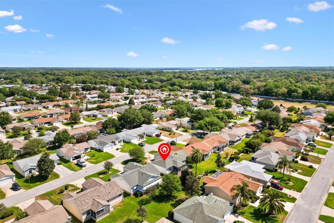
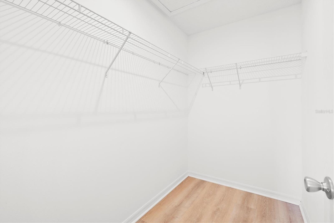
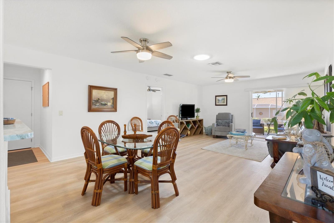
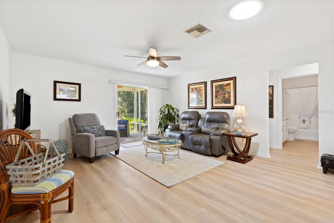
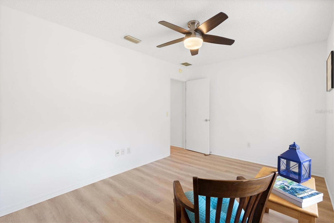
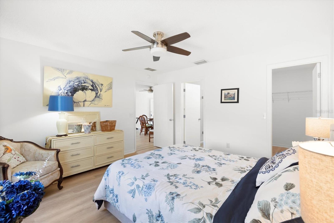
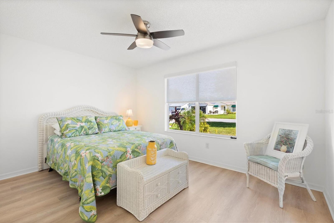

Active
17076 SE 96TH CHAPELWOOD CIR
$318,000
Features:
Property Details
Remarks
Furnished- 3-bedroom, 2-bath Corpus Christi model home in the Village of Woodbury boasting beautiful wood-look laminate floors that flow seamlessly throughout, creating a warm and inviting atmosphere. The open and split floor plan is perfect for both entertaining and everyday living. The kitchen is equipped with elegant granite countertops, plenty of storage, and convenient pull-out shelves, complemented by a breakfast bar that encourages casual dining. The master bedroom is a true retreat, complete with an ensuite bath featuring an updated walk-in shower with a bench and a generous walk-in closet. Two guest bedrooms share a well-appointed bath with a shower-tub combo, one of the bedrooms doesn't have a closet. Roof is 7y old, Garage has a screened door that allow privacy with the garage door opened. Enjoy the serene outdoors with sliding doors leading to a screened lanai and, just a step away to a grilling patio, perfect for weekend barbecues. Additional highlights include ceiling fans with light kits for added comfort, shades on all windows for privacy, a solar tube adding brightness to the living area and a one-car garage with space for a golf cart, along with laundry facilities conveniently located in the garage. Furniture is optional, allowing you to personalize your new space to your taste. Close to Springdale Recreation Center and Pool, Mulberry Regional Rec Center and golf courses. Mulberry Grove Plaza Shopping Center for activities, dining, and shopping are just minutes away. Call today to schedule your private showing and start living The Villages dream.
Financial Considerations
Price:
$318,000
HOA Fee:
N/A
Tax Amount:
$4534.72
Price per SqFt:
$251.38
Tax Legal Description:
SEC 27 TWP 17 RGE 23 PLAT BOOK 006 PAGE 106 VILLAGES OF MARION - UNIT 52 LOT 56
Exterior Features
Lot Size:
6098
Lot Features:
N/A
Waterfront:
No
Parking Spaces:
N/A
Parking:
Driveway, Garage Door Opener, Golf Cart Garage
Roof:
Shingle
Pool:
No
Pool Features:
N/A
Interior Features
Bedrooms:
3
Bathrooms:
2
Heating:
Central
Cooling:
Central Air
Appliances:
Dishwasher, Dryer, Gas Water Heater, Microwave, Range, Refrigerator, Washer
Furnished:
Yes
Floor:
Laminate
Levels:
One
Additional Features
Property Sub Type:
Single Family Residence
Style:
N/A
Year Built:
2002
Construction Type:
Vinyl Siding, Frame
Garage Spaces:
Yes
Covered Spaces:
N/A
Direction Faces:
North
Pets Allowed:
No
Special Condition:
None
Additional Features:
Rain Gutters, Sidewalk, Sliding Doors
Additional Features 2:
See Deed Restrictions
Map
- Address17076 SE 96TH CHAPELWOOD CIR
Featured Properties