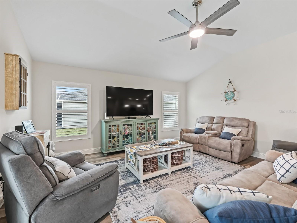
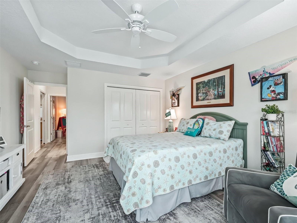
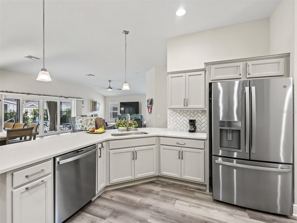
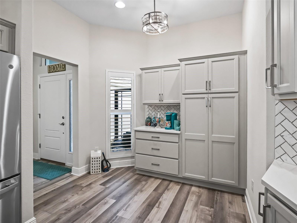
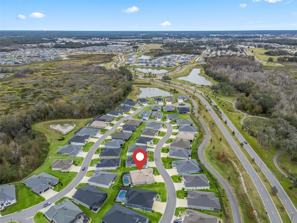
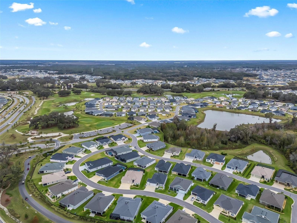
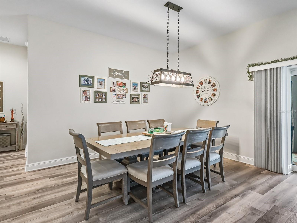
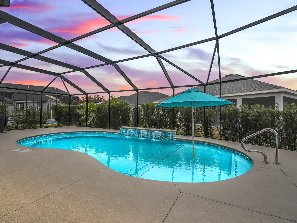
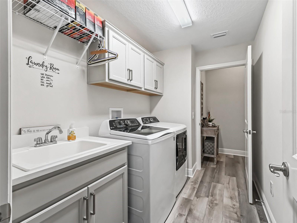
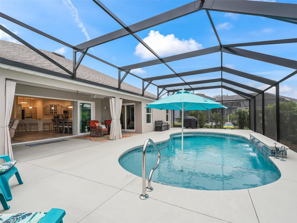
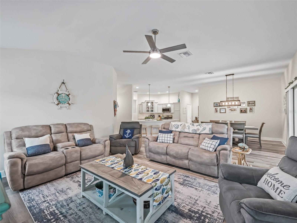
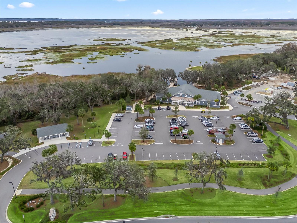
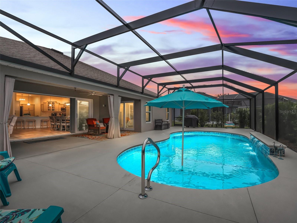
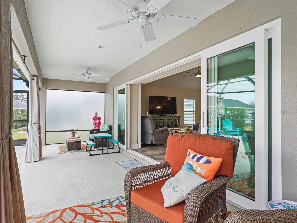
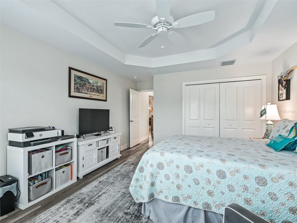
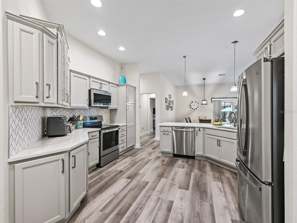
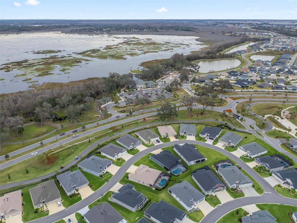
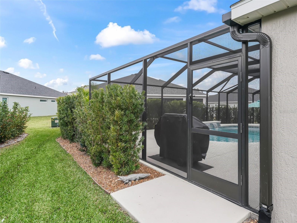
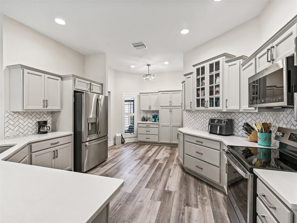
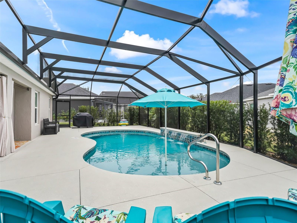
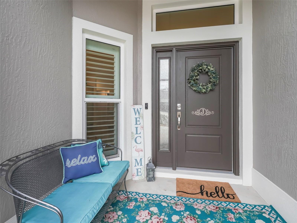
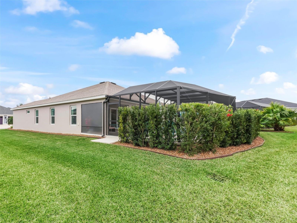
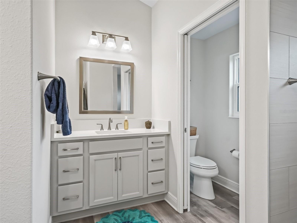
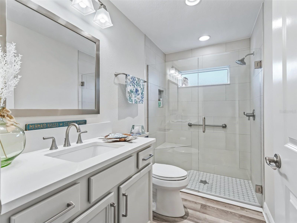
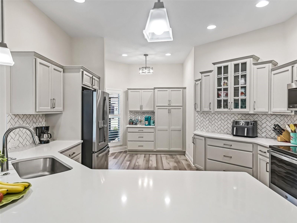
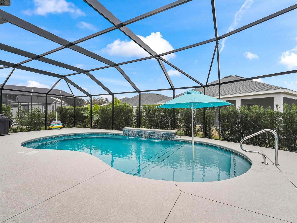
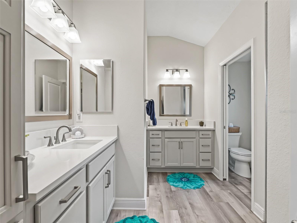
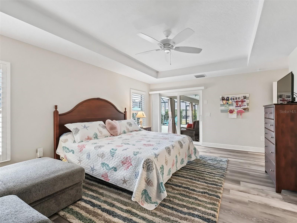
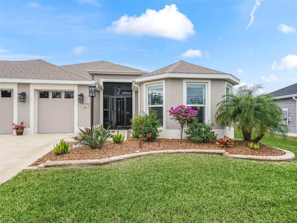
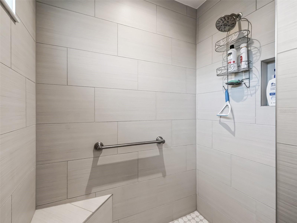
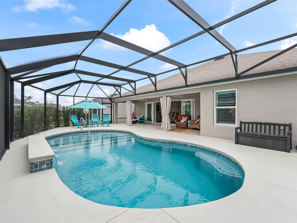
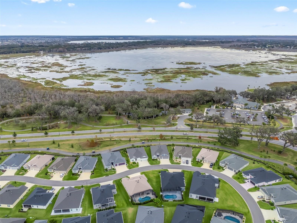
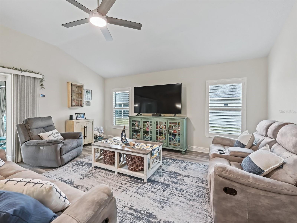
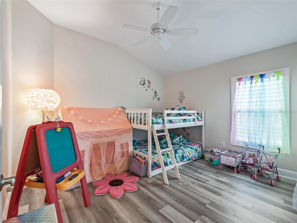
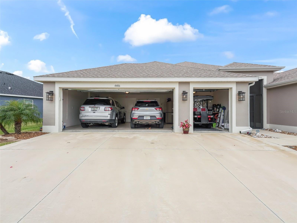
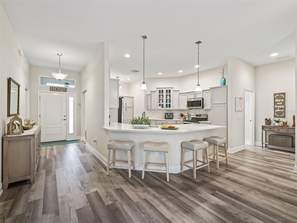
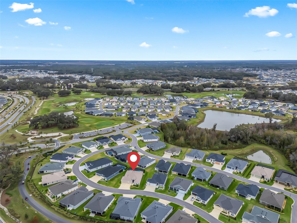
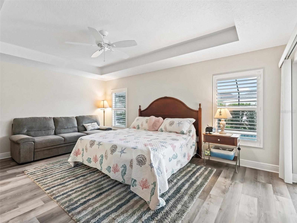
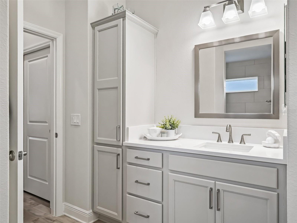
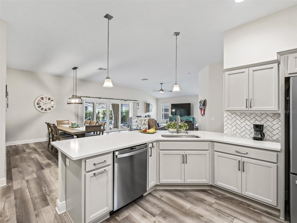
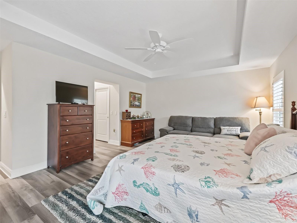
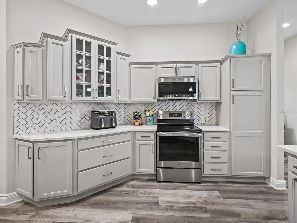
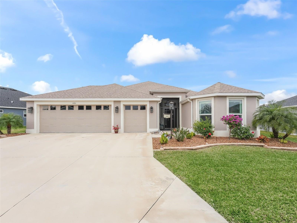
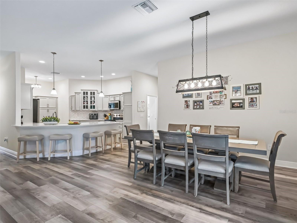
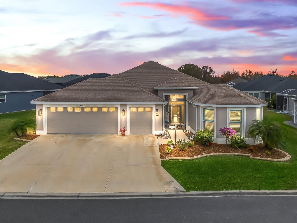
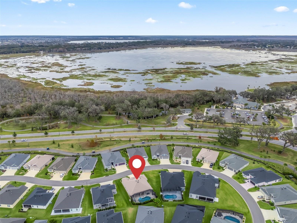
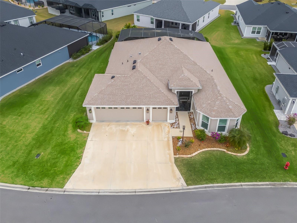
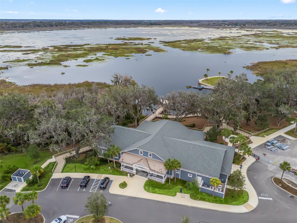
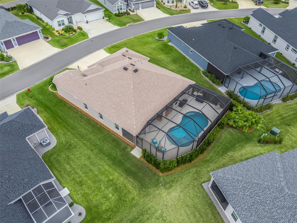
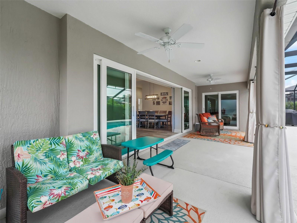
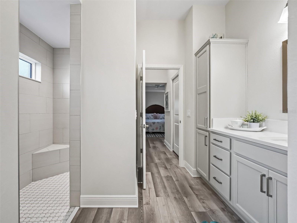
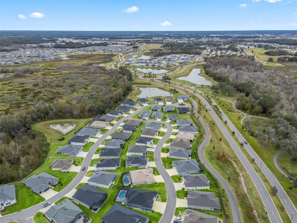
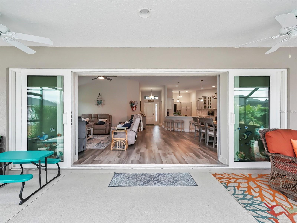
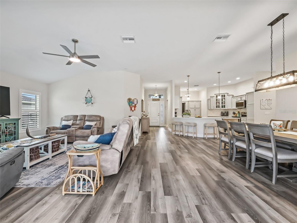
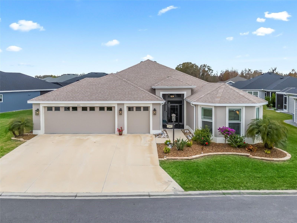
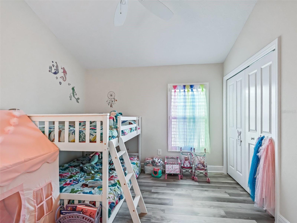
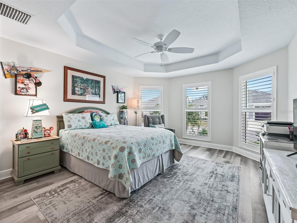
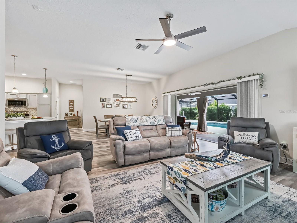
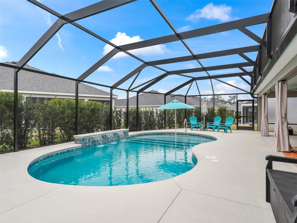
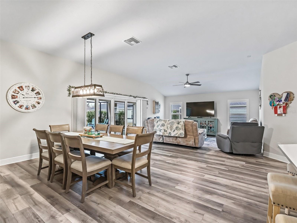
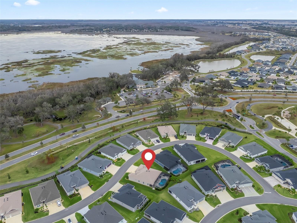
Active
4406 CREIGHTON LOOP
$875,000
Features:
Property Details
Remarks
Welcome to this beautifully custom-designed 3-bedroom, 2-bathroom Expanded Begonia Pool Home, located in the desirable Village of Richmond. With over 2,000 square feet of luxurious living space and only 2 years old, this thoughtfully designed pool home offers both elegance and functionality. As you approach the property you will notice the professional landscaping and custom screened entryway. Step inside to find luxury vinyl plank flooring and plantation shutters adorning every window. The open floor plan features high ceilings, creating a bright and spacious atmosphere. The heart of the home is the chef’s kitchen, featuring extra cabinets, quartz countertops, a stainless steel sink and appliances, and an open layout overlooking the Dining and Living space making it ideal for entertaining. The primary suite is a true retreat, complete with dual walk-in closets, sliders leading to the lanai, and a spa-like bathroom with quartz countertops, dual sinks, a separate water closet, and a Roman Shower. Guests will enjoy the privacy of their own wing, separated by a pocket door, providing a serene and comfortable space. The front bedroom is enhanced by charming bay windows, perfect for a sitting area or additional natural light. Disappearing sliders off the living area lead to a private outdoor oasis with a lanai measuring 30x8 and an expanded patio area with a sparkling gas-heated saltwater pool, and being under a birdcage makes it perfect for relaxing or hosting gatherings. An expanded 2-car garage (by 4 feet with an 18-foot garage door) with a golf cart garage is epoxy coated and provides ample storage for vehicles and hobbies. This home truly embodies the luxury and lifestyle of The Villages—don’t miss your opportunity to make it yours! Close to Brownwood Paddock Square, 3 Rec centers, shopping, dining, golf/sports, and easy access in and out of the Villages.
Financial Considerations
Price:
$875,000
HOA Fee:
N/A
Tax Amount:
$7572.67
Price per SqFt:
$424.55
Tax Legal Description:
LOT 53 VILLAGES OF SOUTHERN OAKS UNIT 104 PB 20 PGS 20-20C
Exterior Features
Lot Size:
7924
Lot Features:
N/A
Waterfront:
No
Parking Spaces:
N/A
Parking:
Golf Cart Garage
Roof:
Shingle
Pool:
Yes
Pool Features:
Gunite, Heated, In Ground, Lighting, Salt Water
Interior Features
Bedrooms:
3
Bathrooms:
2
Heating:
Natural Gas
Cooling:
Central Air
Appliances:
Disposal, Gas Water Heater, Microwave, Range, Refrigerator
Furnished:
No
Floor:
Luxury Vinyl
Levels:
One
Additional Features
Property Sub Type:
Single Family Residence
Style:
N/A
Year Built:
2023
Construction Type:
Block, Stucco
Garage Spaces:
Yes
Covered Spaces:
N/A
Direction Faces:
East
Pets Allowed:
No
Special Condition:
None
Additional Features:
Irrigation System, Sprinkler Metered
Additional Features 2:
See deed restrictions
Map
- Address4406 CREIGHTON LOOP
Featured Properties