
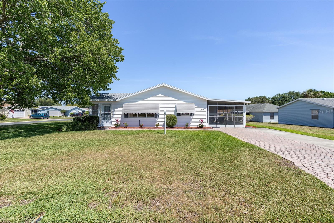
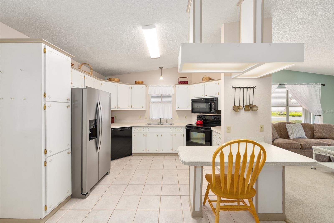
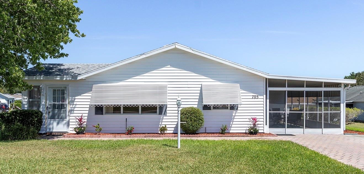
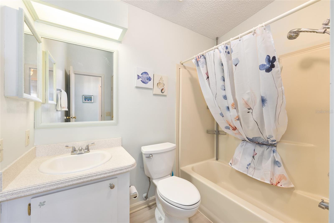
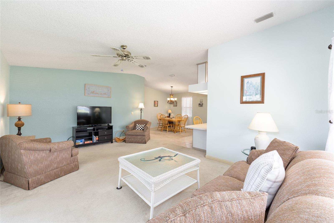
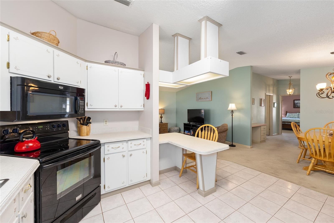


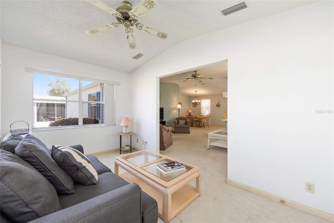
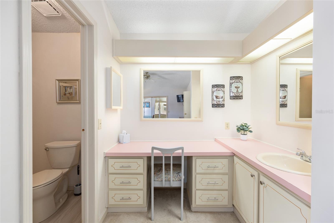

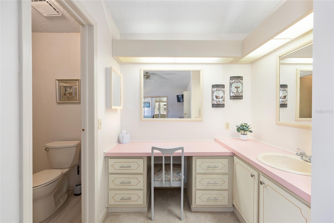
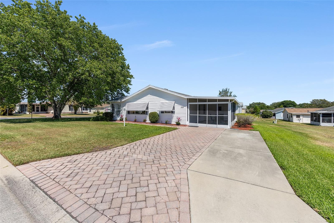
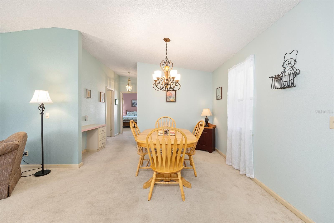


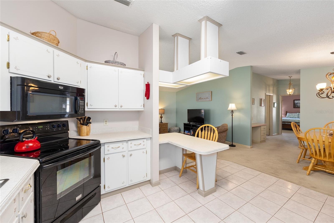
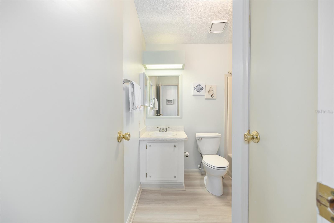
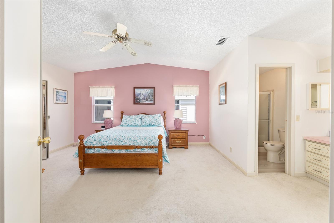


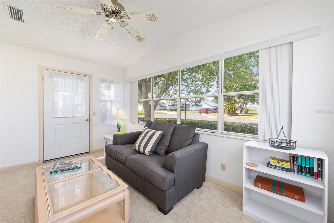
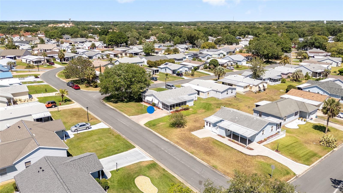

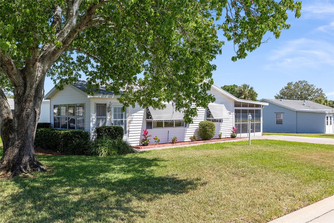
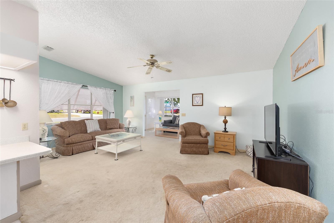
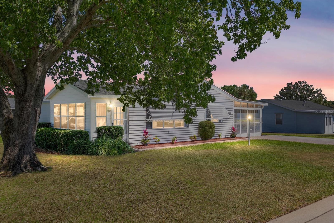

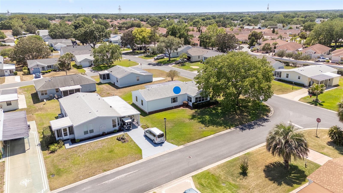

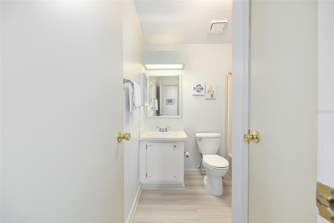
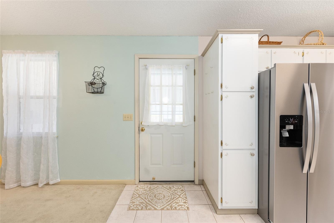
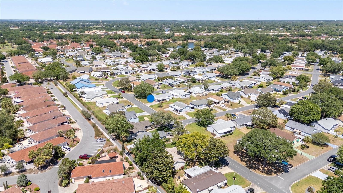

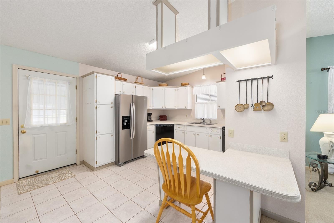
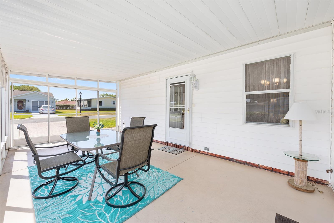

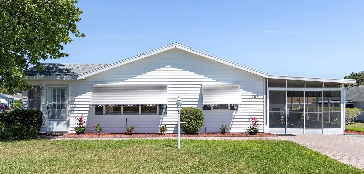
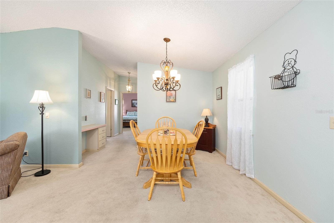





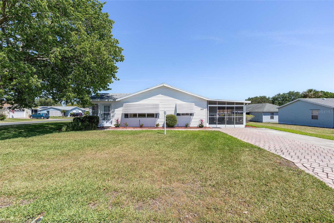

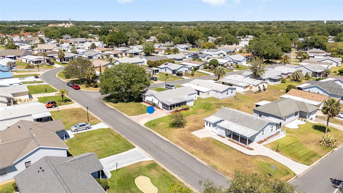
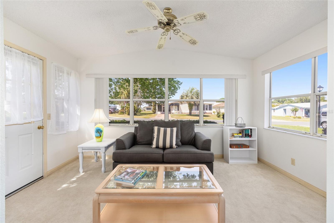
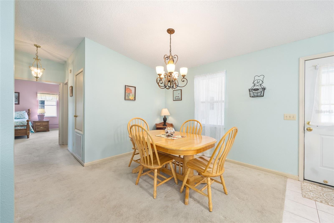
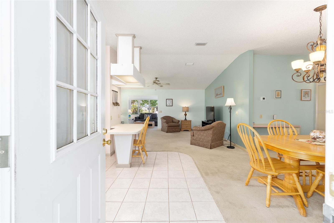
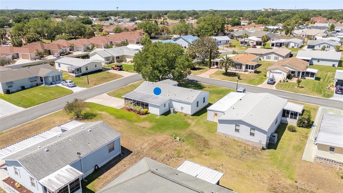
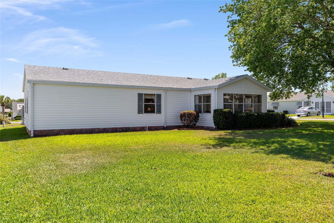

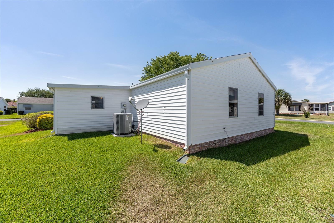

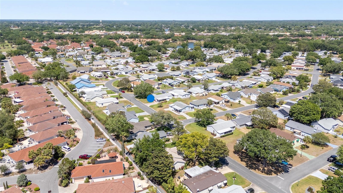



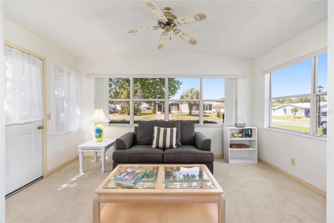
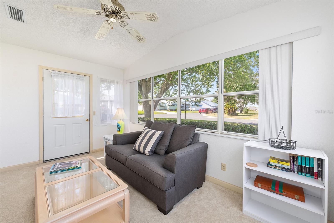

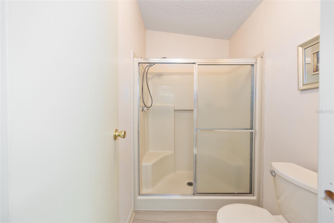
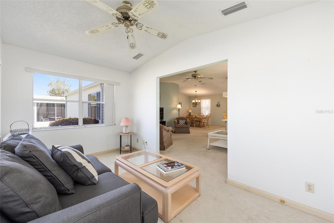
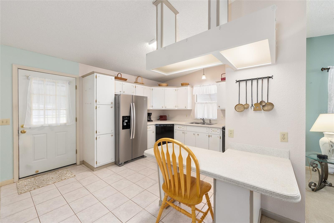
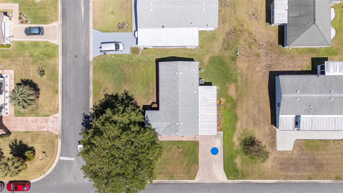
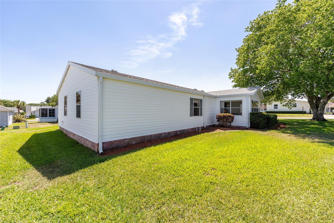

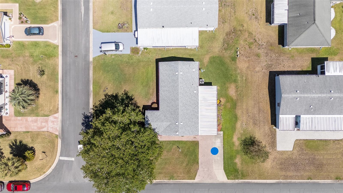

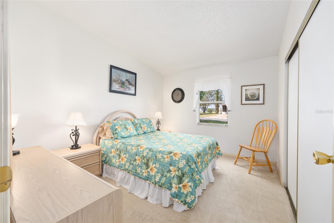
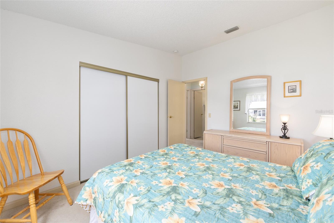


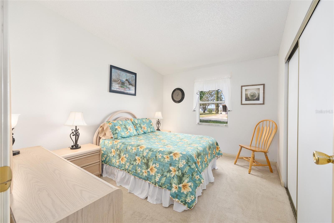
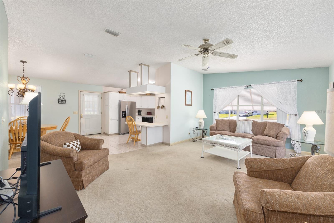

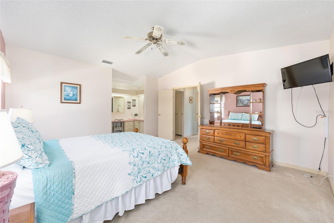

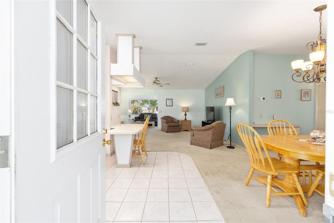
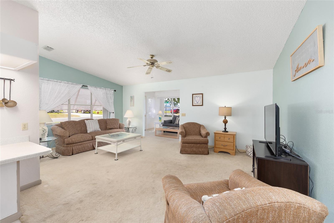

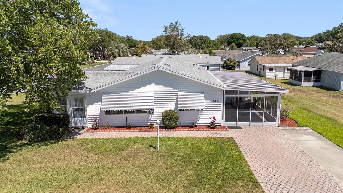
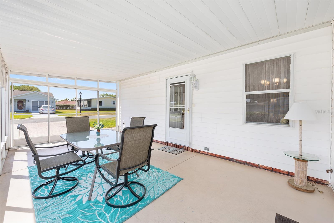
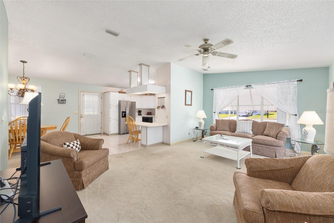
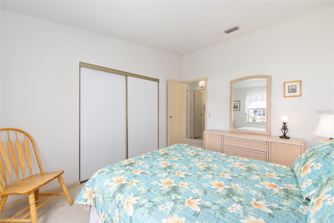


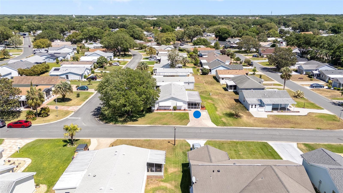
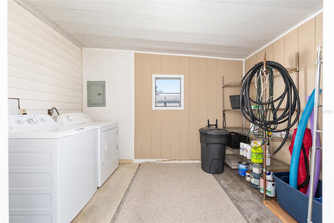

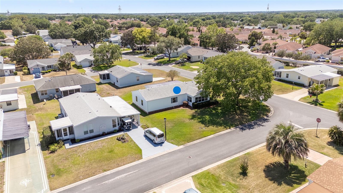

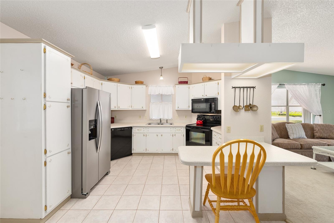
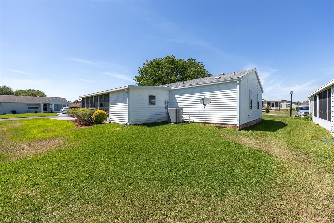

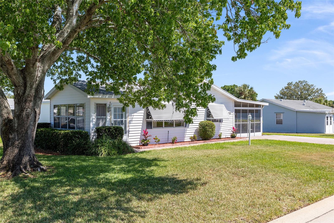

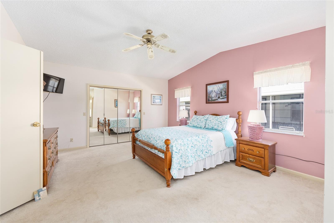
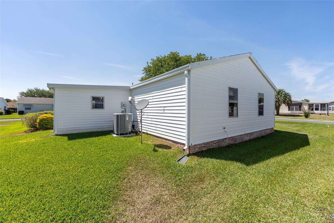
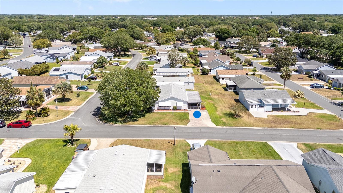
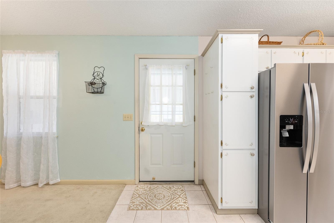

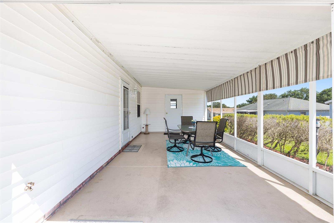
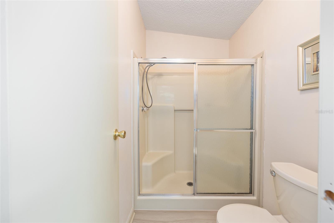
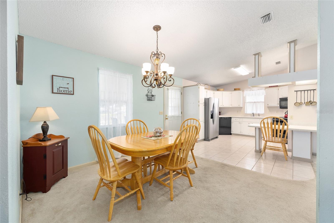
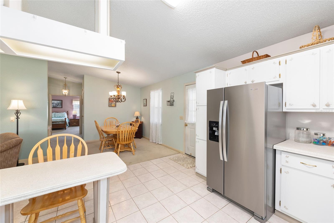
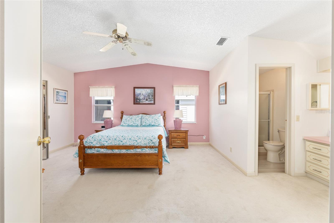
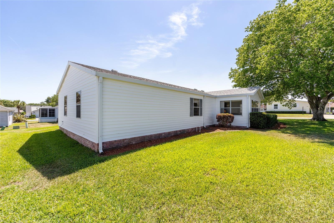
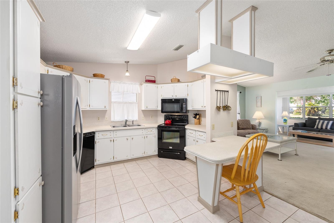
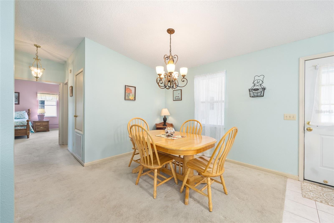
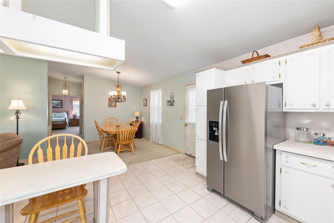
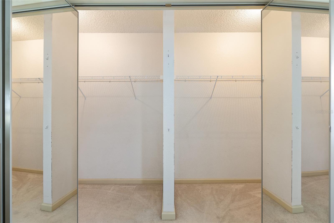
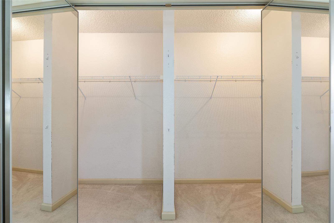
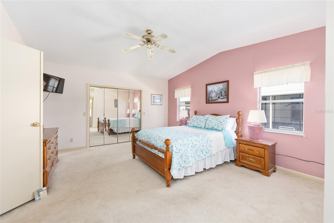

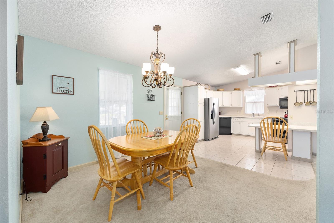


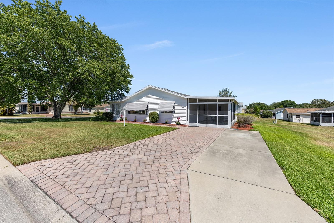
Active
705 PRADO DR
$274,900
Features:
Property Details
Remarks
2/2 Cedar Key Model Home (WOOD FRAME AND VINYL SITE BUILT) On Oversized, Corner Lot in The Village of Del Mar. ** TURNKEY! ** NO BOND! ** NO MAINTENANCE FEE ** New HVAC in 2024 ** Roof 12/2017 ** Water Heater 2016 ** -- This Home Has Everything you are looking for. West Facing Home with an Expanded Driveway for Plenty of Parking. A Screened in Carport Area with Sliding Screen Doors, Park a Car, Golf Cart or Just enjoy this as a Nice Entertaining Space! The Storage/Laundry Room Off Carport, with Washer & Dryer Has some great Space for a Workshop or Added Storage! -- Come on into this open Floor Plan! Nice size Kitchen with Plenty of counter space and a Table Height Eat at Breakfast Bar with Epoxy-Coated Counter-tops, and Closet Pantry. Spacious Dining Room with a Built –In Desk area in the Adjacent Hall. The Living Room is 12Ft x 19Ft, a great area for those get togethers with friends! The Den/Office Area gives you that bonus space you need! Your Guests will love the Roomy Guest Bedroom and the Guest Bathroom Features New Luxury Vinyl Plank Flooring, as does the Primary En-Suite Bathroom! The Primary Suite is 16Ftx14Ft, Such a great size! -- .6M From Spanish Springs Town Square® and .4M From Rio Grande Family Pool and .8M From Chula Vista Recreation Center. Chula Vista Pool is Currently undergoing a Wonderful Makeover, it will also have a Firepit! Take a Look at our Fabulous Video!
Financial Considerations
Price:
$274,900
HOA Fee:
N/A
Tax Amount:
$4083.09
Price per SqFt:
$198.77
Tax Legal Description:
LADY LAKE ORANGE BLOSSOM GARDENS UNIT 14 LOT 4793 PB 30 PGS 45-50 ORB 4410 PG 1647 ORB 4764 PG 1867
Exterior Features
Lot Size:
6750
Lot Features:
Corner Lot, Landscaped, Level, Oversized Lot, Paved
Waterfront:
No
Parking Spaces:
N/A
Parking:
Covered, Driveway
Roof:
Shingle
Pool:
No
Pool Features:
N/A
Interior Features
Bedrooms:
2
Bathrooms:
2
Heating:
Electric
Cooling:
Central Air
Appliances:
Convection Oven, Dishwasher, Disposal, Dryer, Electric Water Heater, Exhaust Fan, Microwave, Refrigerator, Washer
Furnished:
Yes
Floor:
Carpet, Luxury Vinyl, Tile
Levels:
One
Additional Features
Property Sub Type:
Single Family Residence
Style:
N/A
Year Built:
1990
Construction Type:
Vinyl Siding, Frame
Garage Spaces:
No
Covered Spaces:
N/A
Direction Faces:
West
Pets Allowed:
No
Special Condition:
None
Additional Features:
Storage
Additional Features 2:
SEE DEED RESTRICTIONS
Map
- Address705 PRADO DR
Featured Properties