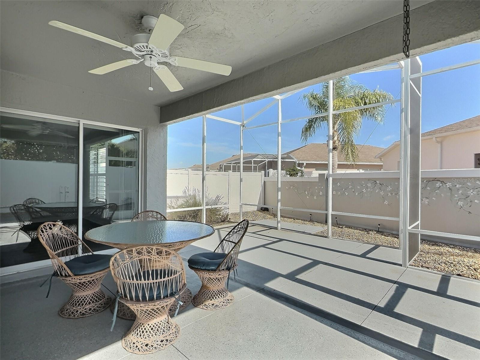
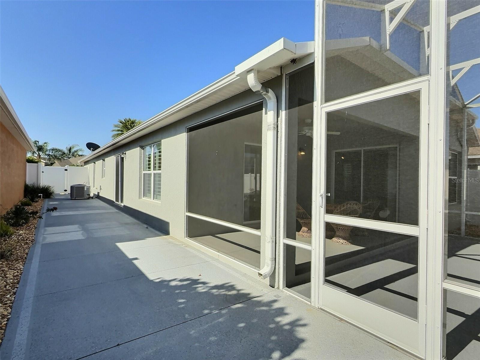
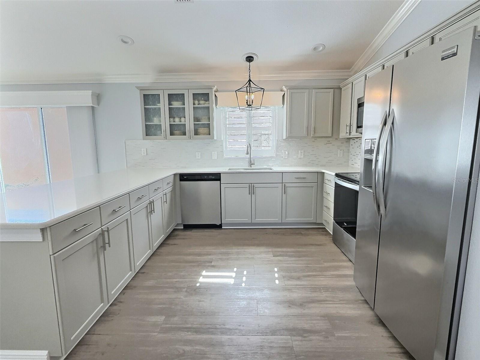
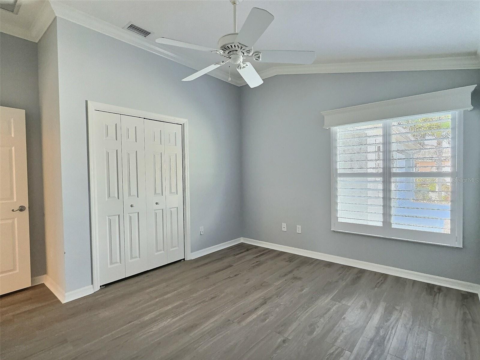
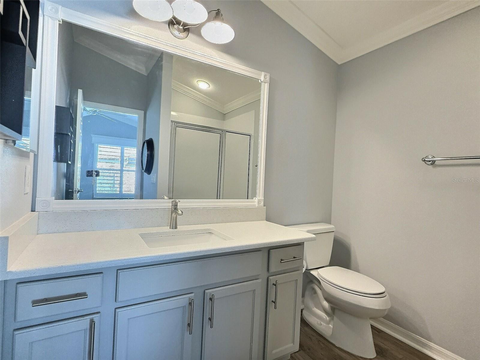
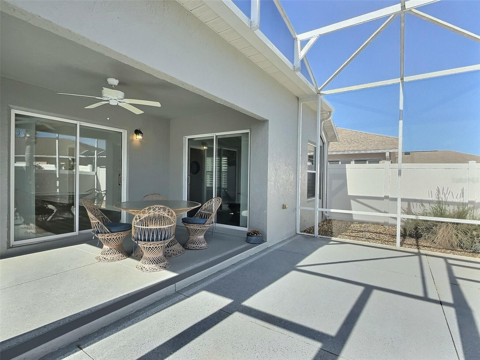
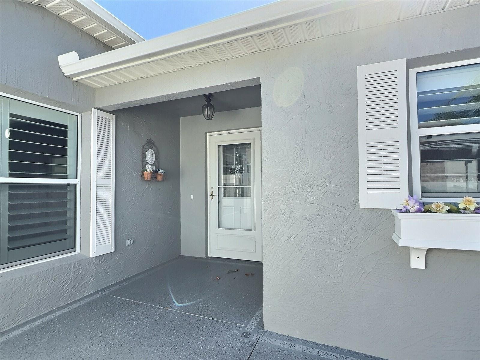
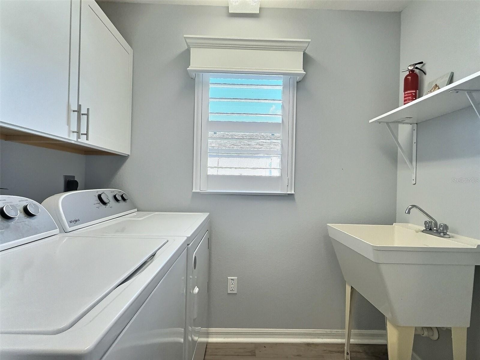
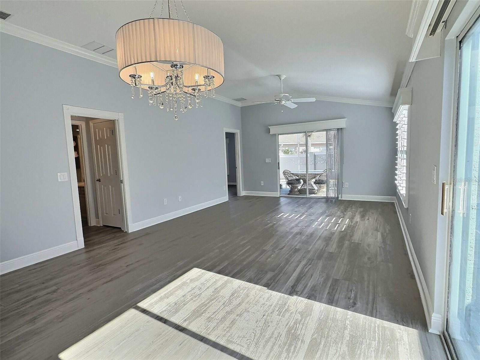
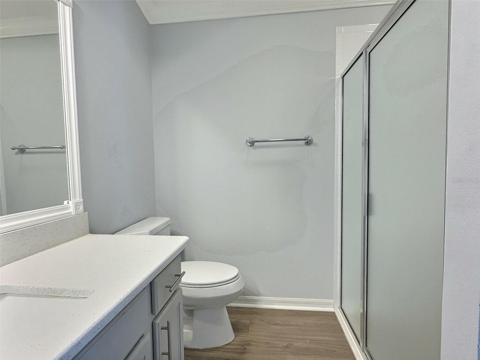
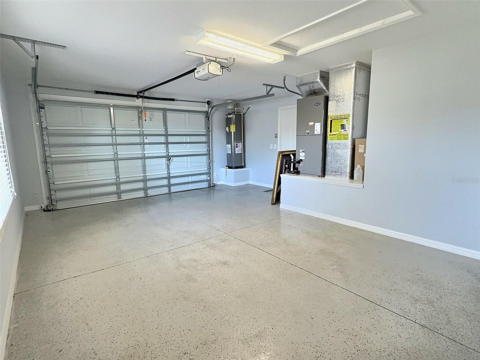
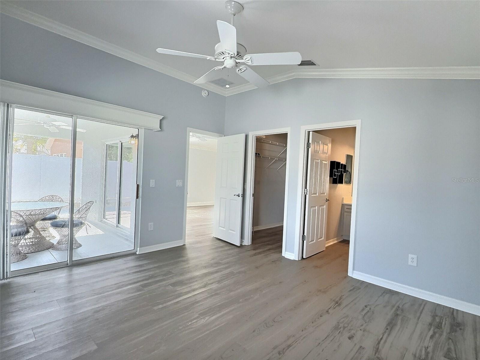
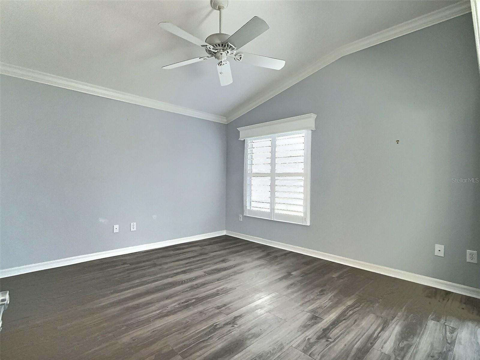
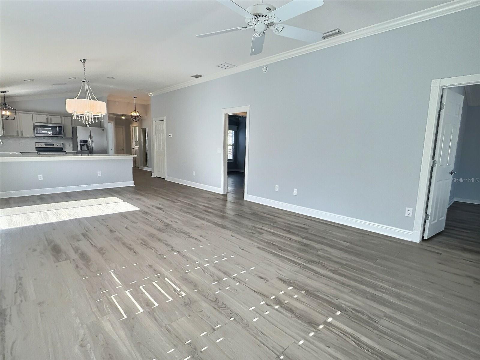
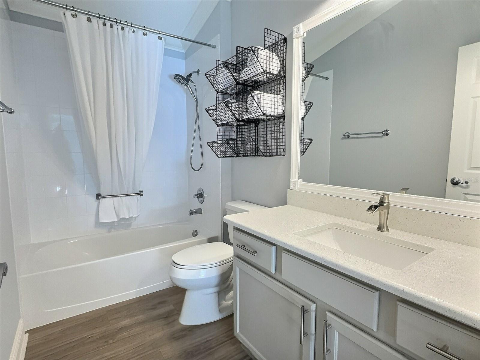
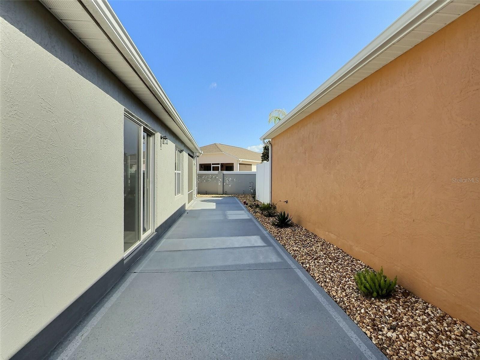
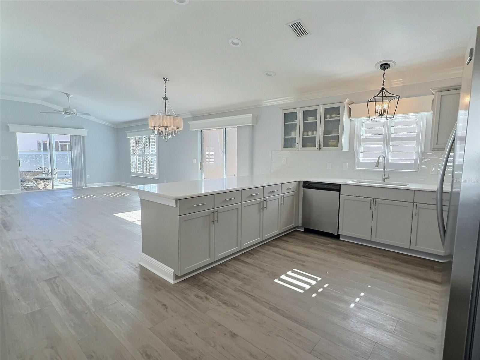
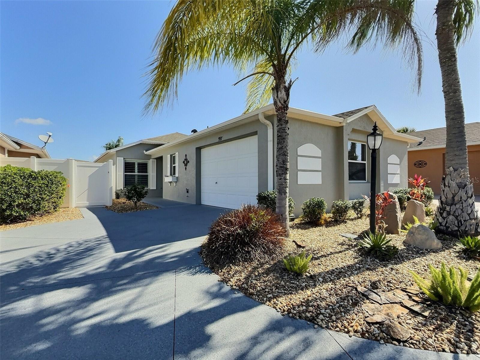
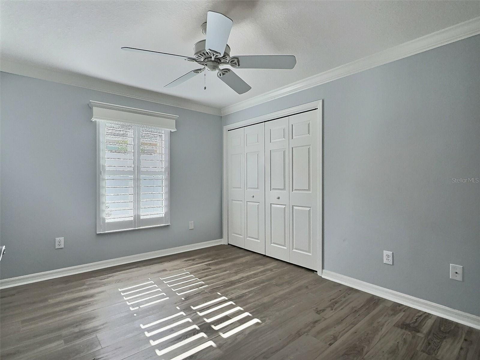
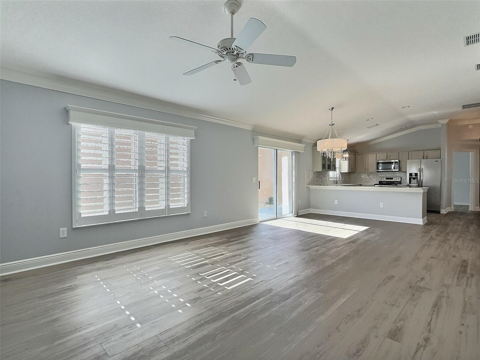
Active
997 OSCAR LN
$385,000
Features:
Property Details
Remarks
Nestled in The Village of Bonita, this updated Courtyard Villa offers 3 Bedrooms and 2 Bathrooms within 1,398 Square Feet of living space. The Open-Concept design features Crown Molding and Plantation Shutters, enhancing the home's elegance. The Kitchen boasts Quartz Countertops, a stylish Backsplash, a Pantry, newer Stainless Steel Appliances and ample Cabinetry, complemented by a Breakfast Bar. The spacious Living Room is designed for comfortable seating and entertainment. The Primary Bedroom includes a Sliding Door leading to the Lanai, a Walk-in Closet and an En-suite Bathroom with a Step-in Shower. A Pocket Door separates the Second Bedroom and adjacent Guest Bathroom from the living room, providing privacy. Off the kitchen hall, you'll find the Third Bedroom, Laundry Room, and access to the Garage. The backyard Courtyard is an inviting retreat, featuring a Large Birdcage and Lanai, all within a fully Fenced yard. Recent updates include a New Roof in 2021 and a Water Heater in 2024. With a Low Bond Balance of $7,087.00, this villa combines comfort, style, and affordability. The Villa is centrally located near Shopping Centers, Restaurants, Entertainment Venues, Community Pools, Recreation Centers, and Golf Courses.
Financial Considerations
Price:
$385,000
HOA Fee:
N/A
Tax Amount:
$2823
Price per SqFt:
$275.39
Tax Legal Description:
LOT 54 THE VILLAGES OF SUMTER ANITA VILLAS PB 10 PGS 19-19A
Exterior Features
Lot Size:
4206
Lot Features:
N/A
Waterfront:
No
Parking Spaces:
N/A
Parking:
Golf Cart Parking
Roof:
Shingle
Pool:
No
Pool Features:
N/A
Interior Features
Bedrooms:
3
Bathrooms:
2
Heating:
Central, Electric
Cooling:
Central Air
Appliances:
Dishwasher, Disposal, Dryer, Electric Water Heater, Microwave, Range, Refrigerator, Washer
Furnished:
No
Floor:
Luxury Vinyl
Levels:
One
Additional Features
Property Sub Type:
Villa
Style:
N/A
Year Built:
2008
Construction Type:
Block, Stucco
Garage Spaces:
Yes
Covered Spaces:
N/A
Direction Faces:
West
Pets Allowed:
No
Special Condition:
None
Additional Features:
Courtyard, Sliding Doors
Additional Features 2:
N/A
Map
- Address997 OSCAR LN
Featured Properties