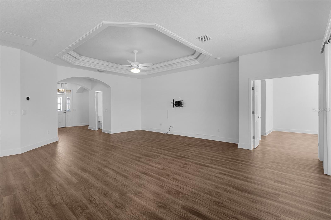
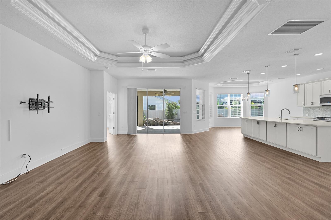
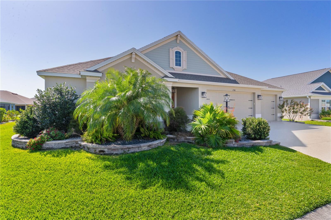
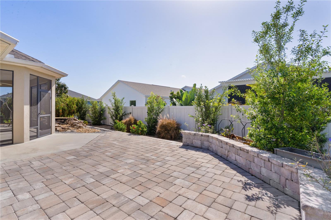
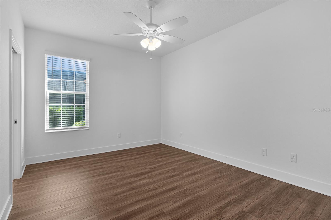
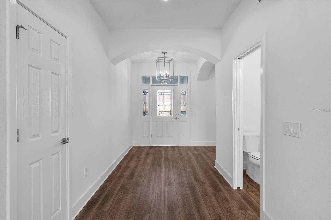
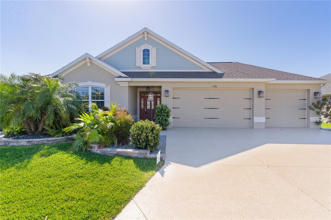
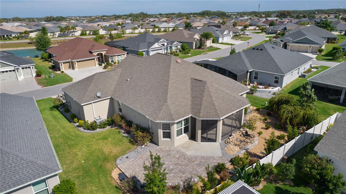
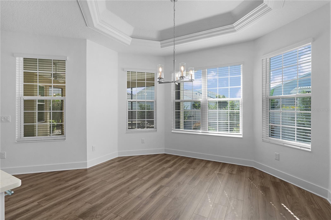
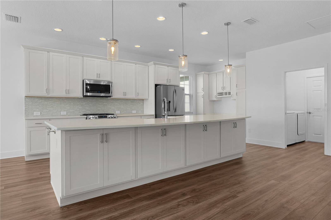
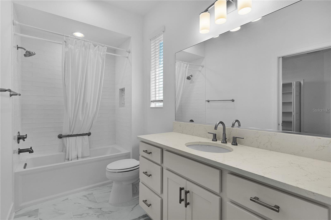
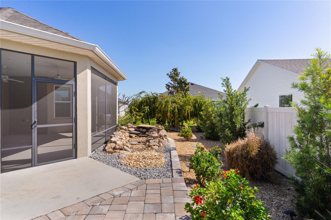
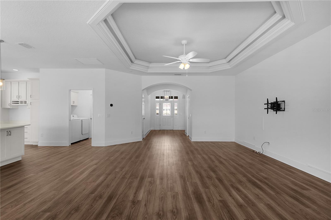
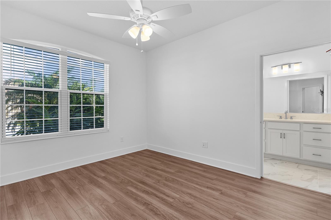
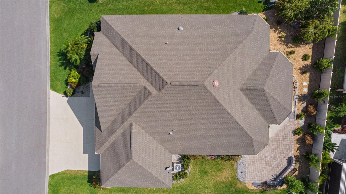
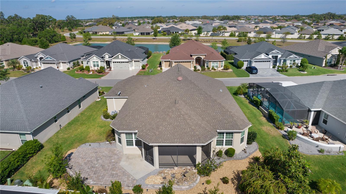
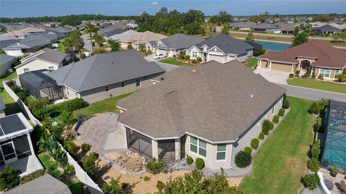
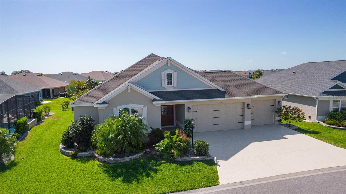
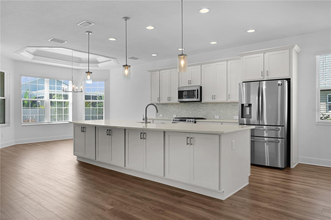
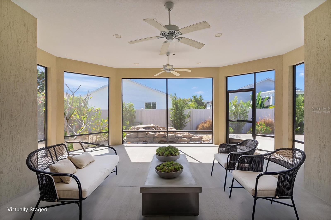
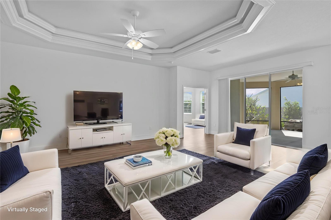
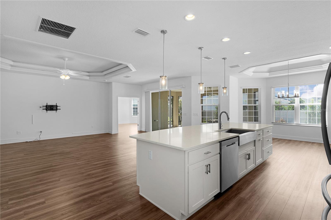
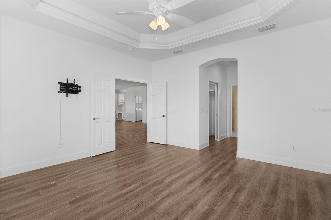
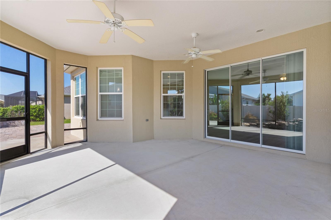
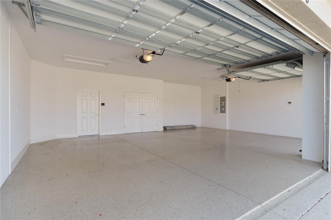
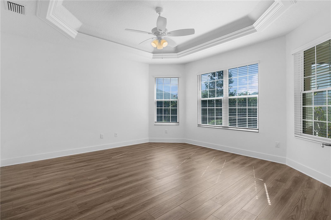
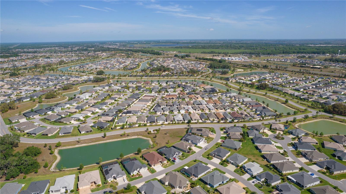
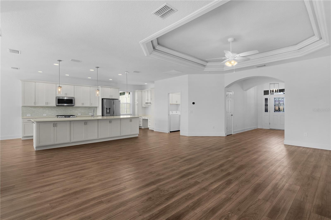
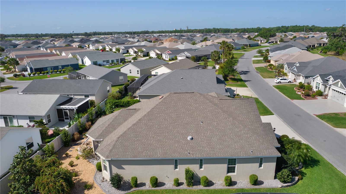
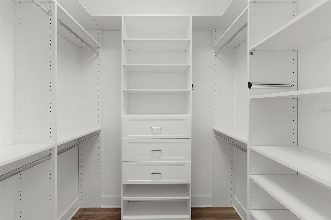
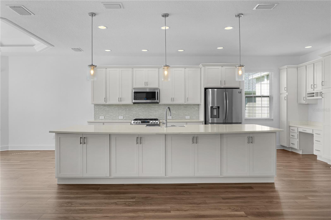
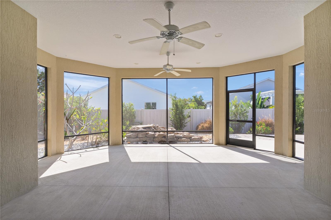
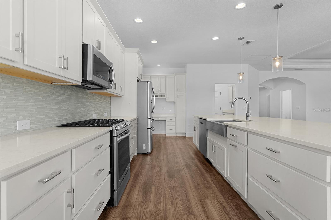
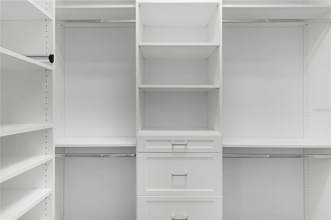
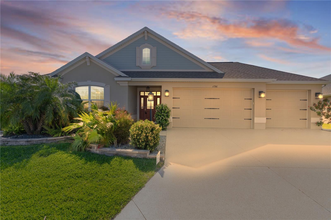
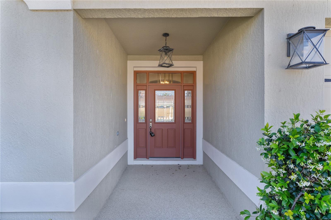
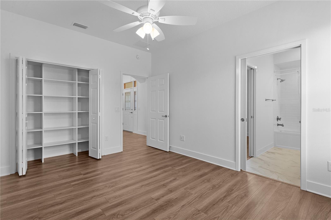
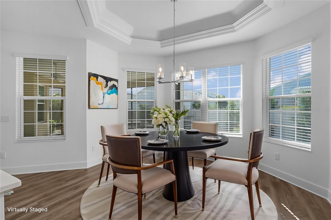
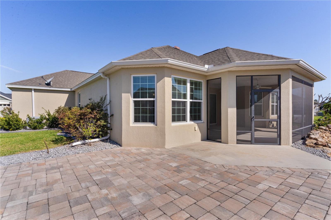
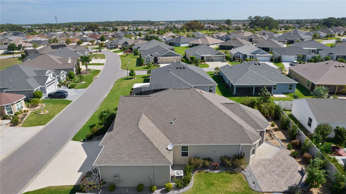
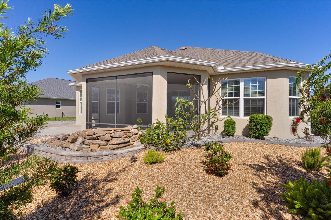
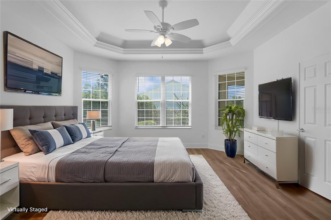

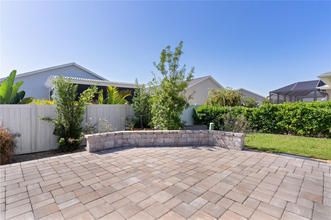
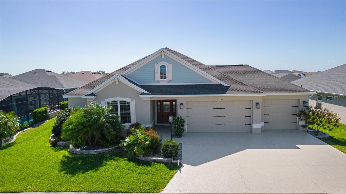
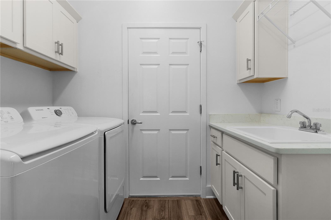
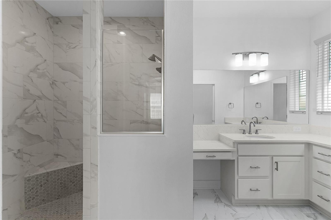
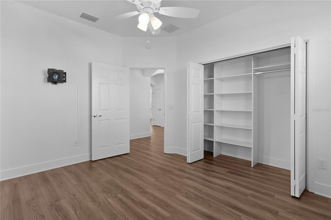
Active
1796 ZIENTARA LOOP
$729,000
Features:
Property Details
Remarks
Stunning Expanded Bridgeport “Designer-PLUS” Model with Luxury Upgrades in the Village of Monarch Grove in The Villages, Florida! The Village of Monarch Grove is ideally situated. Enjoy a golf cart ride to a number of recreation centers, Magnolia shopping center, pools, dog parks, Sawgrass Grove, Brownwood Paddock Square and the Eastport Town Square. This beautifully upgraded 3-bedroom, 2.5-bath Bridgeport model is a bright and contemporary home offering enhanced living spaces and custom finishes throughout. Situated on a spacious lot with room for a pool, this home boasts a 2-foot front expansion and a 4-foot lanai expansion, providing extra comfort and style. The paver patio and custom waterfall feature create a serene outdoor retreat, enhanced by professional landscaping with solar lighting. See the photos for a rendering of where you can place a pool, if so desired. Inside, luxury abounds with beautiful arched doorways in the entry way, high-end luxury plank vinyl flooring in the living areas and custom imported Italian ceramic tile flooring in the bathrooms. The elegant crown molding on three tray ceilings adds a touch of sophistication, while the his-and-hers custom walk-in closets in the primary suite provide ample storage. The two spare bedrooms are joined by a Jack-and-Jill bathroom with a tub/tile combination perfect for the grandkids after a long day of play in The Villages. Spare bedroom closets have also been customized for maximum utility. The kitchen is nothing short of FABULOUS, with gleaming quartz countertops, a stylish tile backsplash, under-cabinet lighting, and a fantastic desk/workspace just off the kitchen. All appliances are STAINLESS STEEL, with a gas-powered range/oven. Be sure to notice all the EXTRA STORAGE cabinets under the 12-foot-long island and the counter bar area, too! The full 3-car garage features epoxy flooring, and the lifetime Shark -coated driveway and front entry walkway adds both durability and curb appeal. Every detail has been thoughtfully designed in this exceptional home—schedule your showing today and experience the perfect blend of contemporary style and custom elegance! **NOTE: some photos, as noted, have been virtually staged**
Financial Considerations
Price:
$729,000
HOA Fee:
N/A
Tax Amount:
$8525
Price per SqFt:
$339.54
Tax Legal Description:
LOT 63 VILLAGES OF SOUTHERN OAKS UNIT 40 PB 17 PGS 52-52E
Exterior Features
Lot Size:
7807
Lot Features:
N/A
Waterfront:
No
Parking Spaces:
N/A
Parking:
N/A
Roof:
Shingle
Pool:
No
Pool Features:
N/A
Interior Features
Bedrooms:
3
Bathrooms:
3
Heating:
Electric, Natural Gas, Zoned
Cooling:
Central Air, Zoned
Appliances:
Dishwasher, Disposal, Dryer, Microwave, Range, Refrigerator, Washer
Furnished:
No
Floor:
Luxury Vinyl
Levels:
One
Additional Features
Property Sub Type:
Single Family Residence
Style:
N/A
Year Built:
2019
Construction Type:
Stucco
Garage Spaces:
Yes
Covered Spaces:
N/A
Direction Faces:
North
Pets Allowed:
No
Special Condition:
None
Additional Features:
Irrigation System, Lighting, Sliding Doors, Sprinkler Metered
Additional Features 2:
N/A
Map
- Address1796 ZIENTARA LOOP
Featured Properties