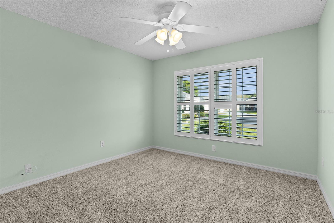
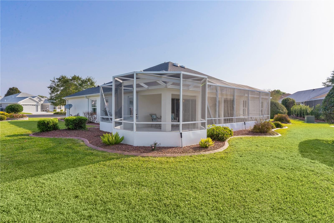
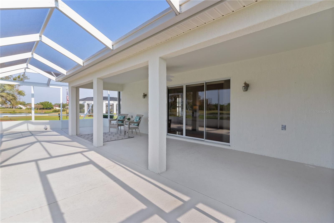
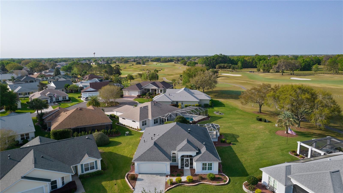
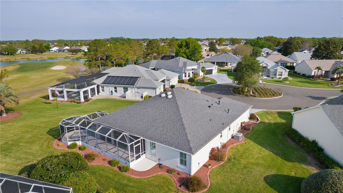
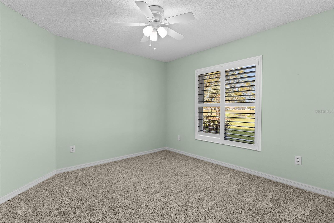
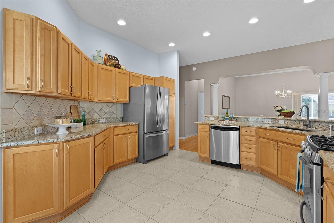
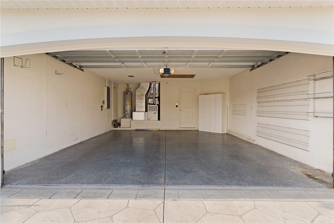
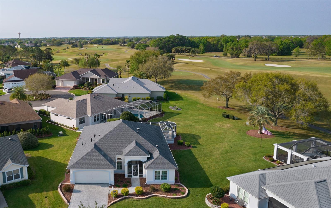
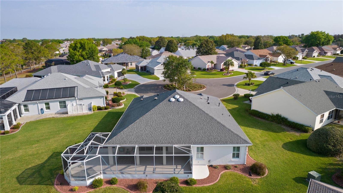
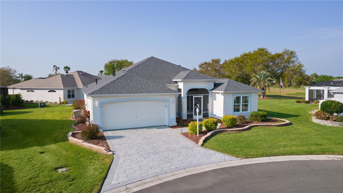
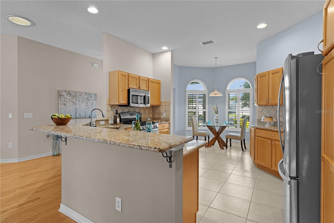
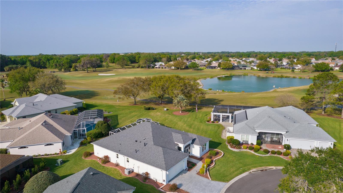
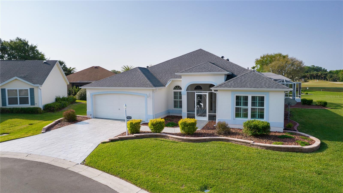
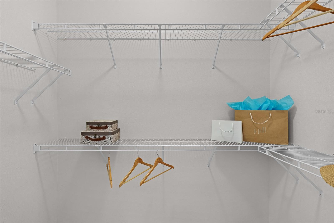
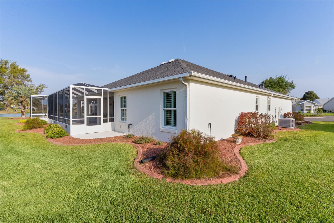
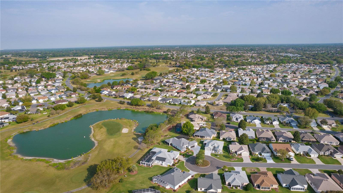
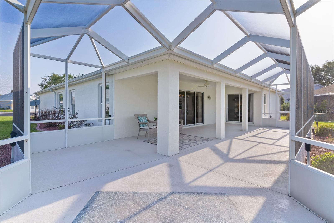
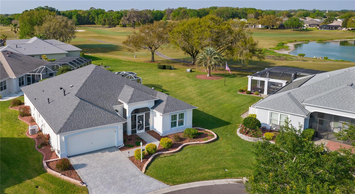
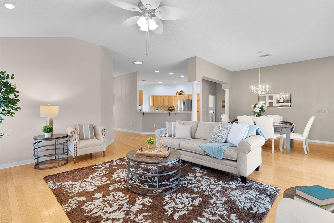
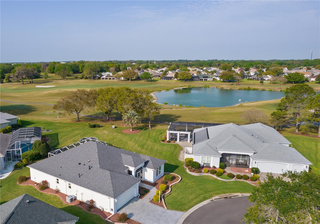
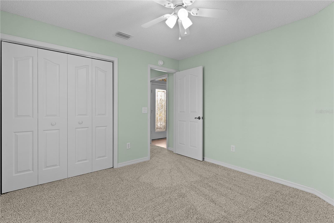
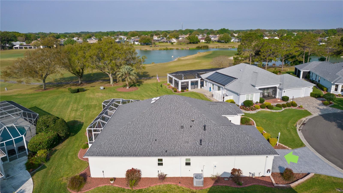
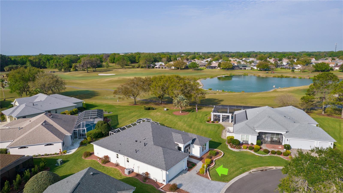
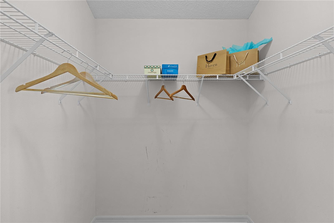
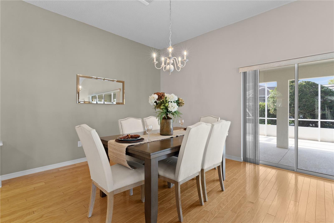
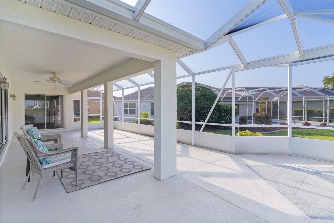
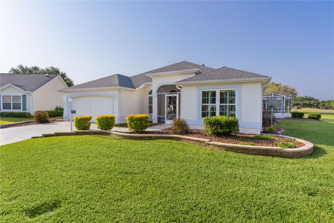
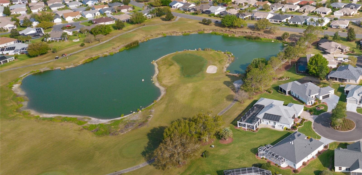
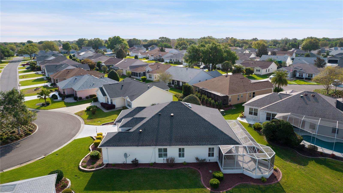
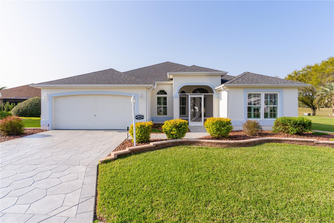
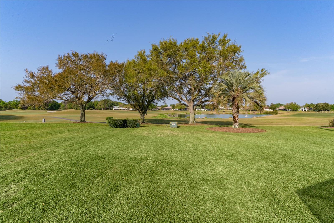
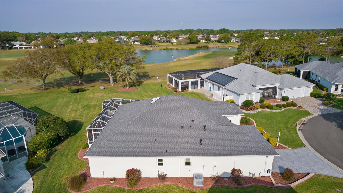
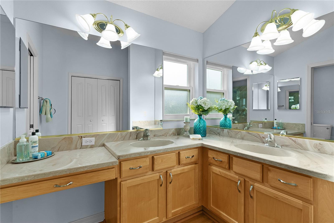
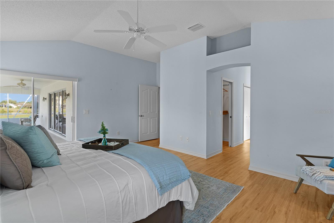
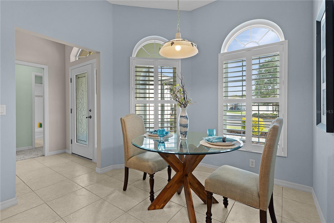

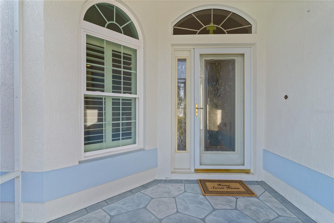
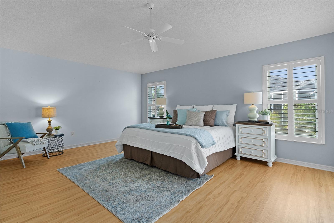
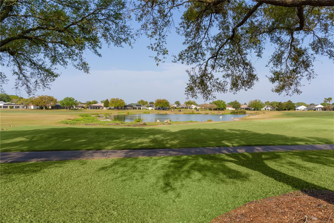
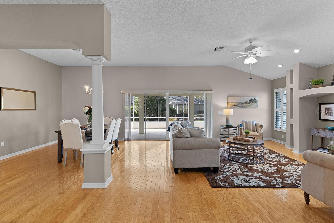
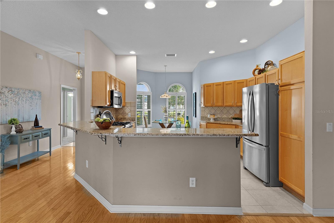
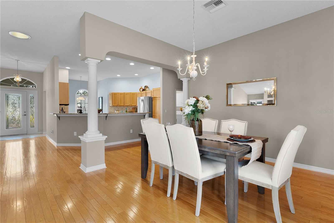
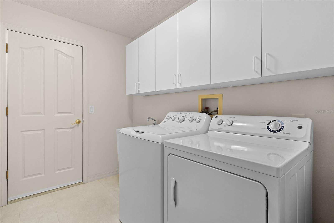
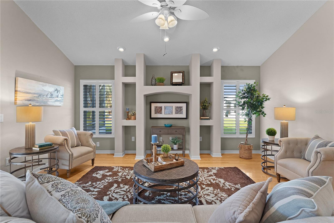
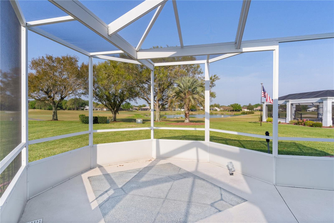
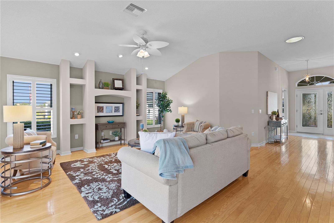
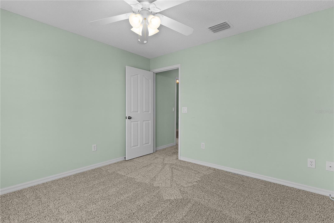
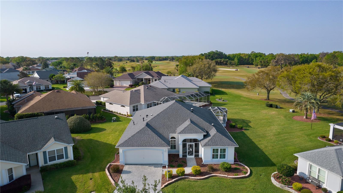
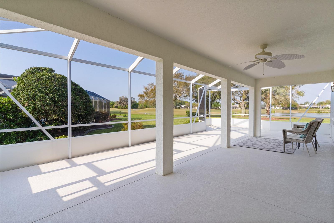
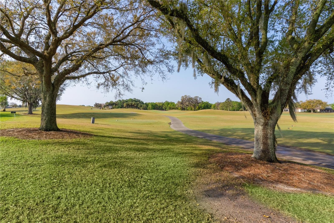
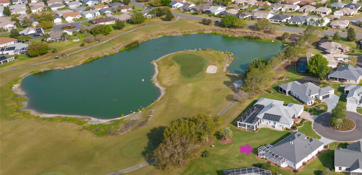
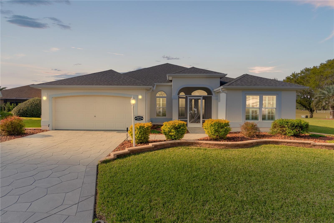
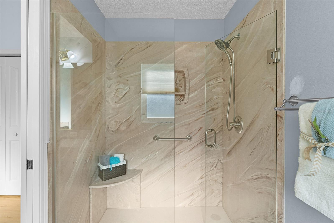
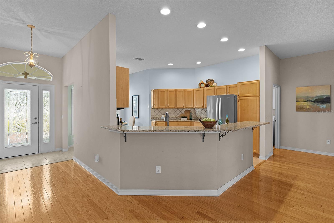
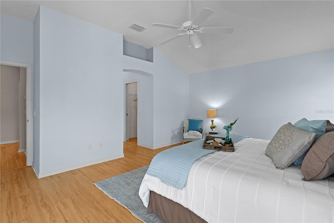

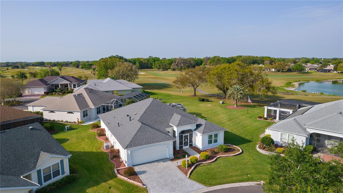
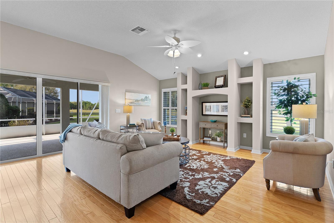
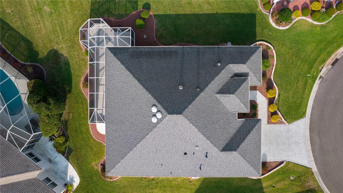
Pending
3072 SAINT THOMAS LN
$500,000
Features:
Property Details
Remarks
HUGE PRICE REDUCTION! Discover this exceptional ¼ Acre + Cul-de-Sac homesite, featuring BREATHTAKING WATER VIEWS and a RARE DOUBLE-FAIRWAY SETTING! With ample space for expansion or even a pool, the opportunities are endless, and best of all, the bond is already paid! To truly appreciate the beauty of this stunning Block/Stucco Gardenia model, make sure to check out the video tour. Priced attractively for you to add your personal touches, this popular layout welcomes you with beautifully landscaped garden beds, a custom driveway, and a screened entry. Step inside to find a leaded glass entryway complemented by a matching sidelight, creating an airy atmosphere filled with natural light. Vaulted ceilings and solar tubes enhance the spacious feel, while plantation shutters add a special touch. The kitchen features stainless steel appliances, a natural gas range, granite countertops, a tiled backsplash, and maple cabinets with pull-out shelves, even in the pantry. Enjoy ample seating in the breakfast nook and breakfast bar. The spacious living room includes a custom built-in, and the dining area showcases architectural columns. The primary suite boasts two walk-in closets, stone counters, dual sinks, a makeup vanity, and a privacy door leading to a custom stone shower and commode. This split plan ensures maximum privacy for you and your guests, with two guest rooms (one without a closet) and a roomy guest bath tucked behind a pocket door. Take in the expansive views of the #2 and #8 holes of Glenview Country Club’s Stirrup Championship Golf Course, along with the serene water view right outside your back door! You’ll love the spacious covered lanai that opens to a large birdcage. If you’re considering a hot tub, the 220 wiring is already set up. Additional features include a large inside laundry room with washer, dryer, utility tub, and extra cabinets, three solar tubes, gutters, attic stairs, an epoxy-coated garage floor, and keyless entry. The roof was replaced in 2019, with the A/C updated in 2015 and the water heater in 2013. Note that the tax line reflects property taxes only, while the CDD line combines annual maintenance and fire district fees. And remember, the bond is paid! So, what are you waiting for? If not now, when?
Financial Considerations
Price:
$500,000
HOA Fee:
N/A
Tax Amount:
$2209.11
Price per SqFt:
$254.58
Tax Legal Description:
LOT 240 THE VILLAGES OF SUMTER UNIT NO. 34 PLAT BOOK 5 PAGES 26-26C
Exterior Features
Lot Size:
12167
Lot Features:
Cul-De-Sac, In County, On Golf Course
Waterfront:
No
Parking Spaces:
N/A
Parking:
Driveway
Roof:
Shingle
Pool:
No
Pool Features:
N/A
Interior Features
Bedrooms:
3
Bathrooms:
2
Heating:
Central, Natural Gas
Cooling:
Central Air
Appliances:
Dishwasher, Dryer, Gas Water Heater, Microwave, Range, Refrigerator, Washer
Furnished:
Yes
Floor:
Carpet, Hardwood, Laminate, Tile
Levels:
One
Additional Features
Property Sub Type:
Single Family Residence
Style:
N/A
Year Built:
2000
Construction Type:
Block, Stucco
Garage Spaces:
Yes
Covered Spaces:
N/A
Direction Faces:
Northeast
Pets Allowed:
Yes
Special Condition:
None
Additional Features:
Irrigation System, Rain Gutters, Sliding Doors
Additional Features 2:
Please see Deed Restrictions regarding lease restrictions.
Map
- Address3072 SAINT THOMAS LN
Featured Properties