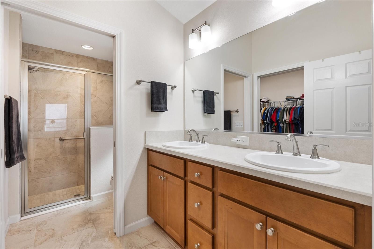
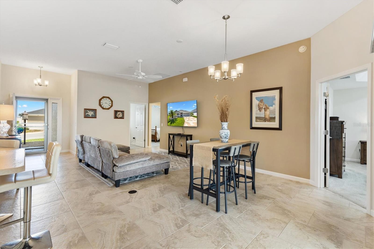
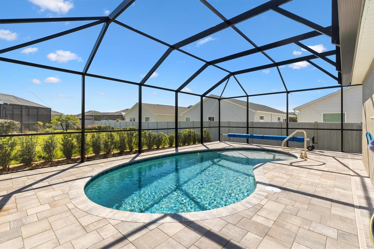
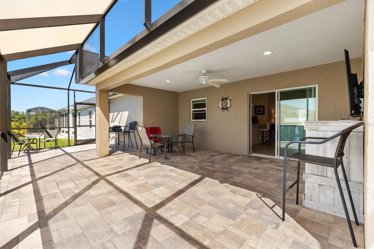
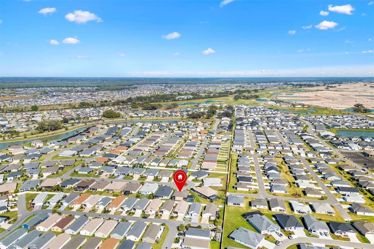
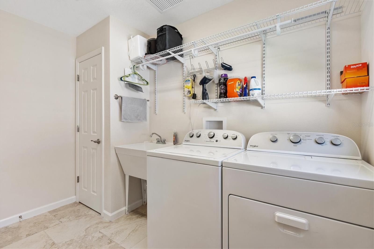
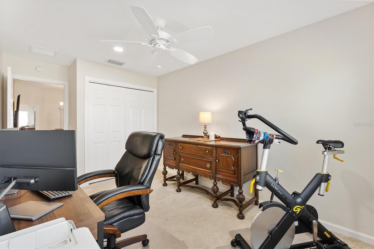
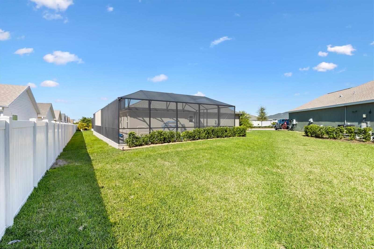
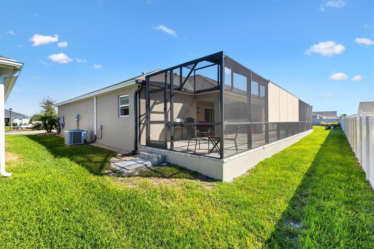
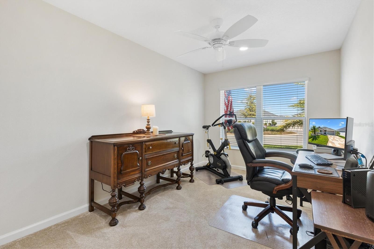
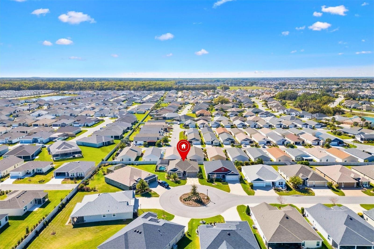
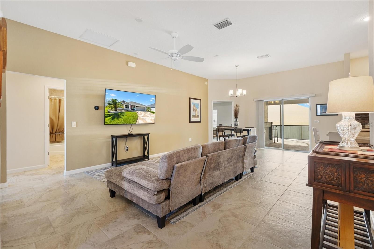
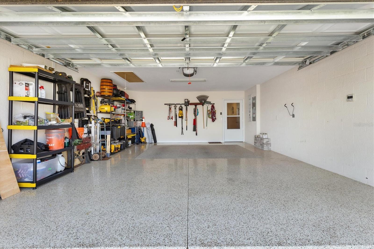
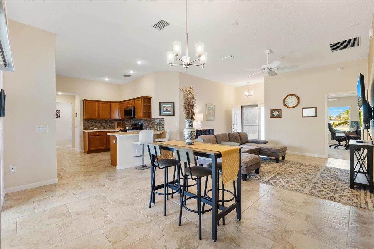
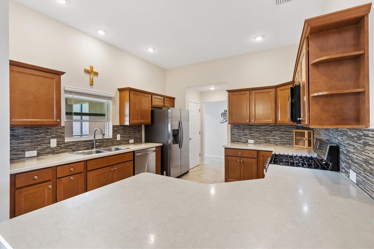
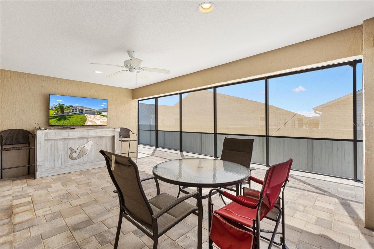
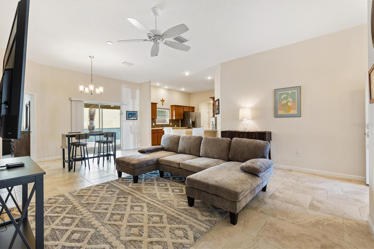
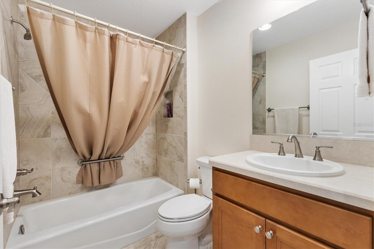
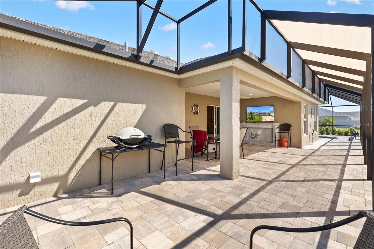
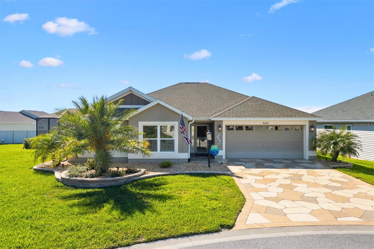
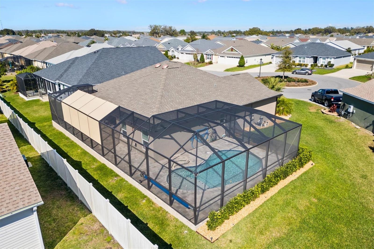
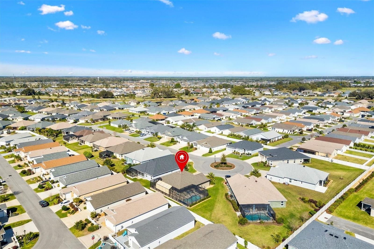
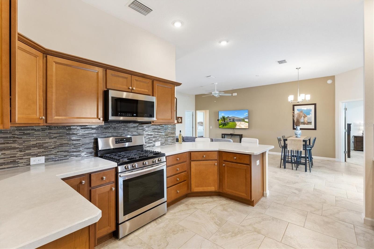
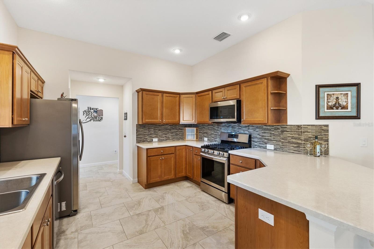
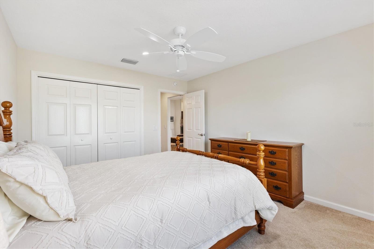
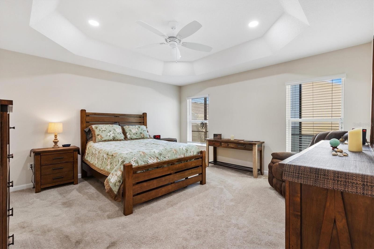
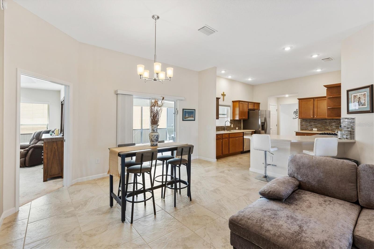
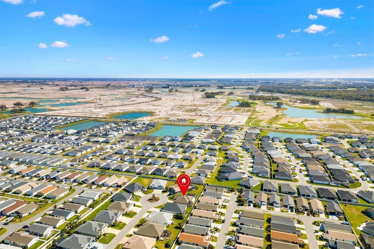
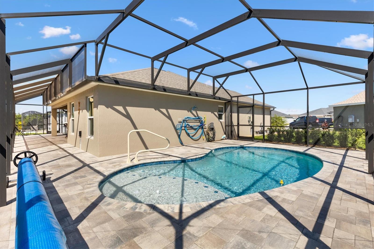

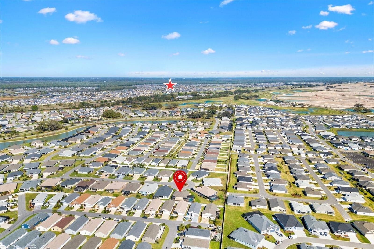
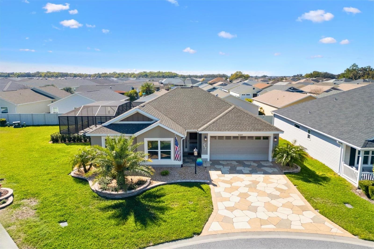
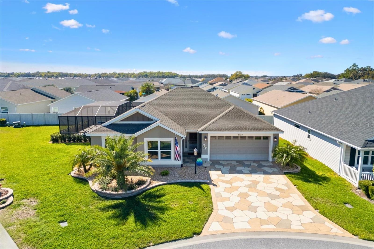
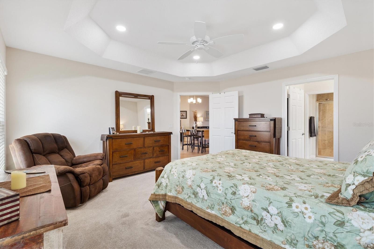
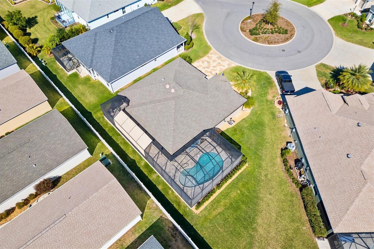
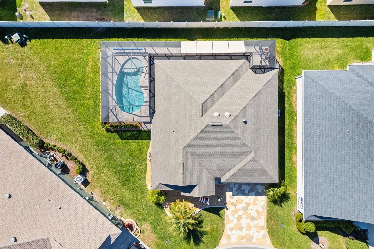
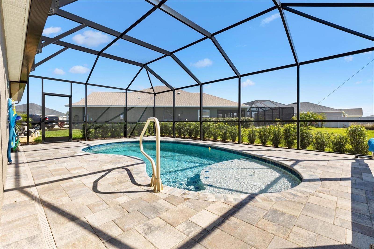
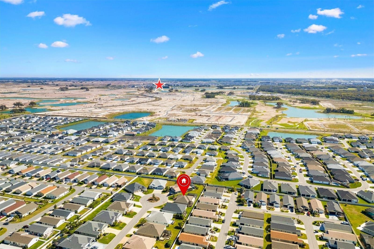
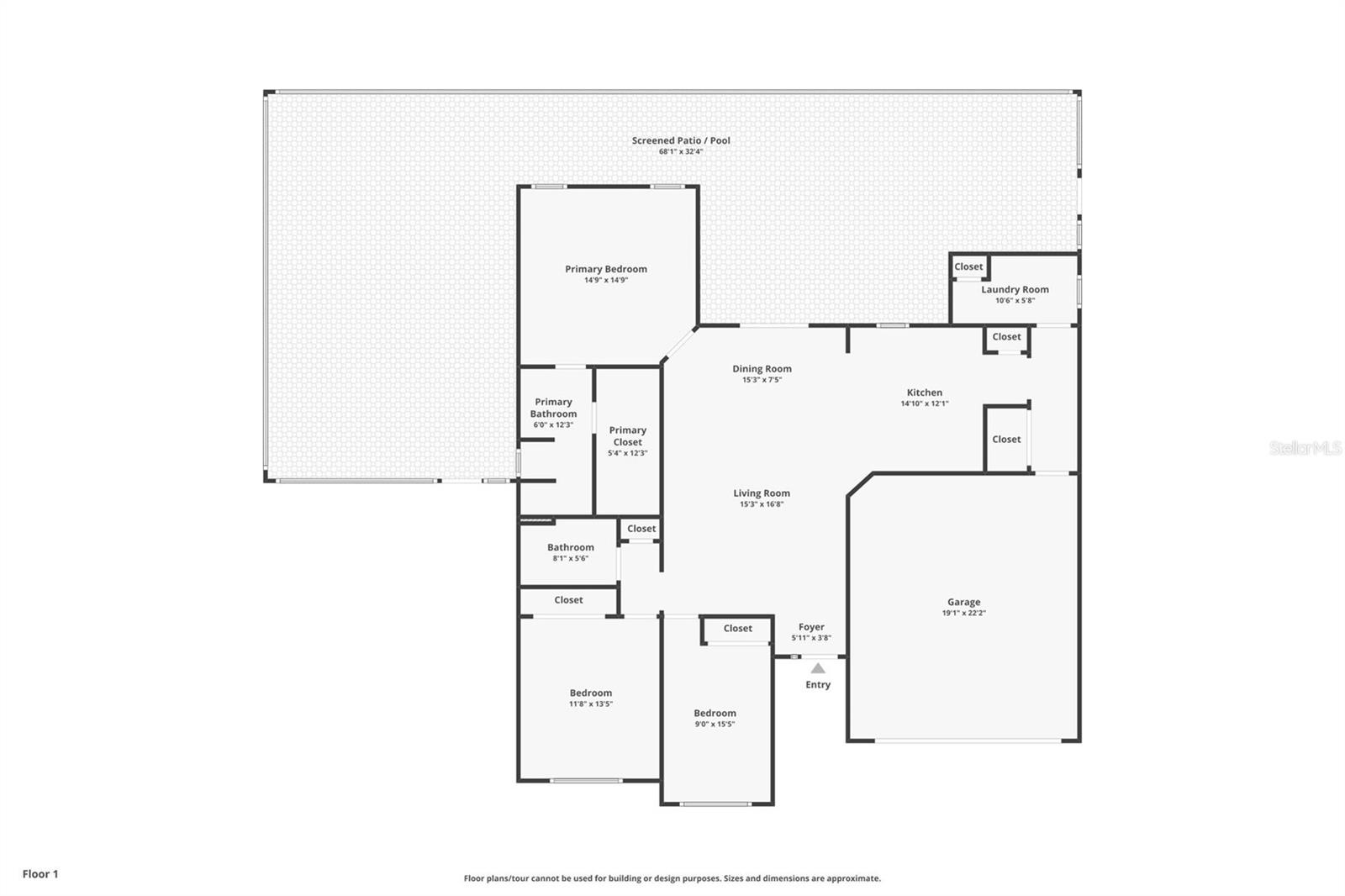
Active
6088 KECKONEN DR
$589,000
Features:
Property Details
Remarks
Stunning 3/2 Tamarind Designer Home with Saltwater Pool in the Village of Monarch Grove just minutes to Sawgrass and Eastport Town Centers. Enjoy the impressive curb appeal with enhanced rock landscaping and a stamped concrete driveway. Nestled on a serene cul-de-sac, the open and split floor plan offers a spacious living and dining area that seamlessly connects to an expanded lanai, perfect for outdoor entertaining. The lanai is a true highlight, featuring a privacy screen, paved stone flooring, and a custom pool that is fully screen-enclosed. The kitchen boasts a 5 burner gas stove, stainless steel appliances, pull out shelves, stylish glass tile backsplash, breakfast bar and window overlooking the lanai. Retreat to the master suite, complete with a tray ceiling, custom recessed lighting with dimmer, and an ensuite bath with dual vanities, a shower, and a generous walk-in closet. The two guest bedrooms, thoughtfully positioned at the front of the home, feature a 2-foot forward expansion and share a well-appointed bath with a tub-shower combo, providing comfortable space for family or visitors. The garage is equally impressive, featuring a 2-foot forward expansion, keyless entry, an epoxy floor for easy maintenance, and pull-down attic stairs. This home is further enhanced by an interior laundry room with a utility sink and closet, natural gas utilities, a tankless hot water heater, and smart home readiness, making it a perfect blend of luxury and convenience. And you’ll be just a 5 minute golf car ride to Riverbend and Everglades Recreation Centers. Be sure to watch our video of this home and schedule your showing so you can start living The Villages dream. Furniture Available Separately.
Financial Considerations
Price:
$589,000
HOA Fee:
N/A
Tax Amount:
$3092.4
Price per SqFt:
$352.69
Tax Legal Description:
LOT 50 VILLAGES OF SOUTHERN OAKS UNIT 40 PB 17 PGS 52-52E
Exterior Features
Lot Size:
7536
Lot Features:
Cul-De-Sac
Waterfront:
No
Parking Spaces:
N/A
Parking:
Driveway, Garage Door Opener
Roof:
Shingle
Pool:
Yes
Pool Features:
Gunite, Salt Water
Interior Features
Bedrooms:
3
Bathrooms:
2
Heating:
Central
Cooling:
Central Air, Attic Fan
Appliances:
Dishwasher, Disposal, Dryer, Range, Refrigerator, Tankless Water Heater, Washer
Furnished:
No
Floor:
Carpet, Ceramic Tile, Laminate
Levels:
One
Additional Features
Property Sub Type:
Single Family Residence
Style:
N/A
Year Built:
2019
Construction Type:
Block, Stucco
Garage Spaces:
Yes
Covered Spaces:
N/A
Direction Faces:
East
Pets Allowed:
Yes
Special Condition:
None
Additional Features:
Rain Gutters, Sidewalk, Sliding Doors
Additional Features 2:
See Deed Restrictions
Map
- Address6088 KECKONEN DR
Featured Properties