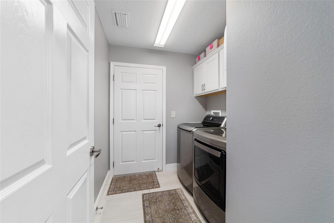

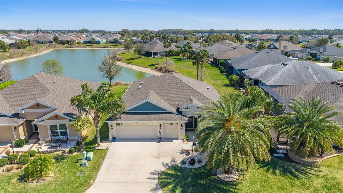
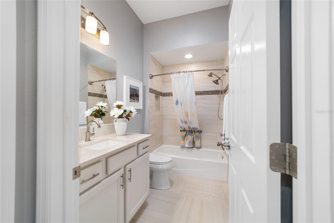



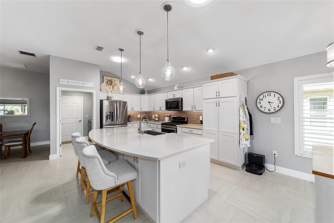

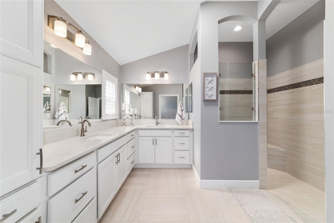




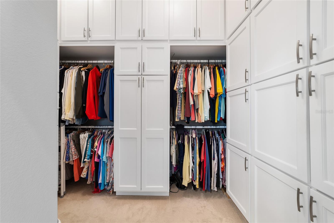

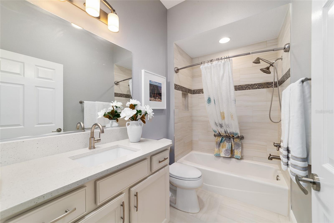

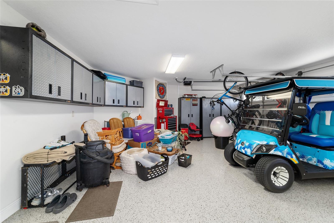
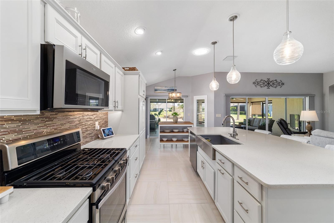

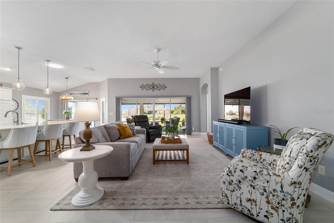
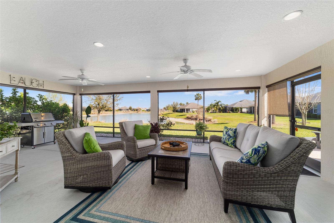
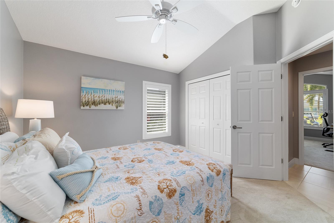




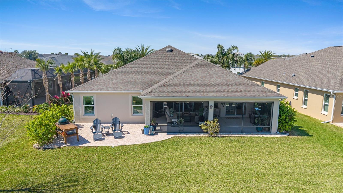
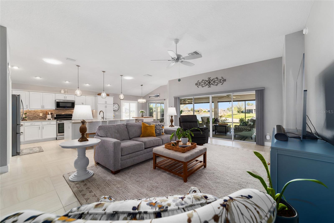


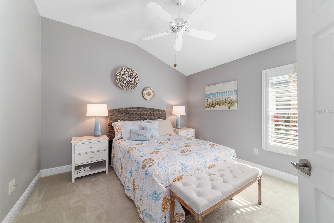



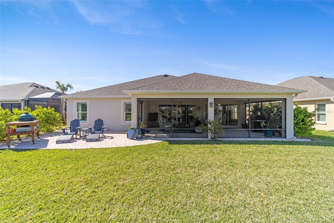
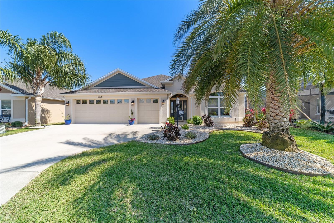
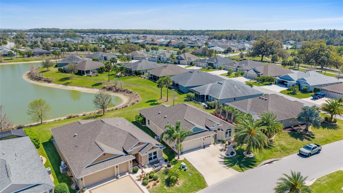

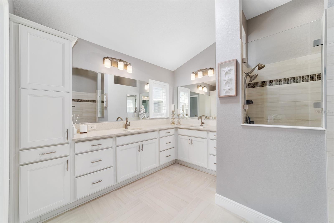

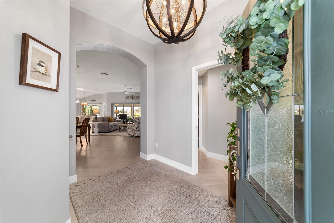
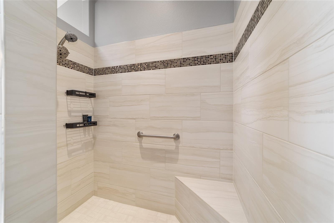
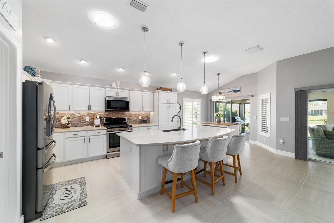
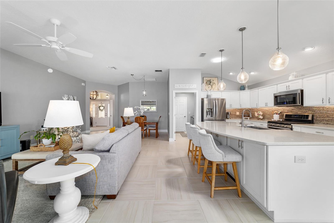
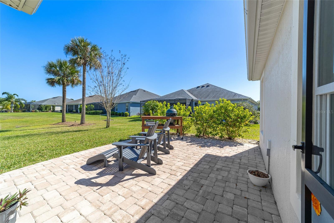


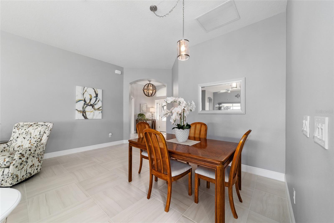
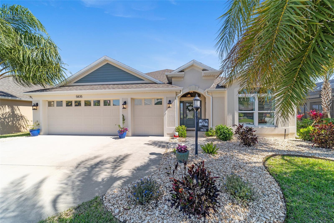




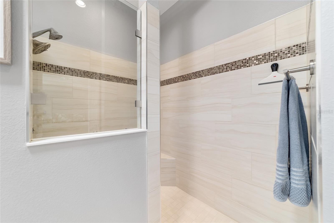

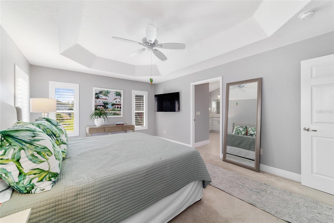
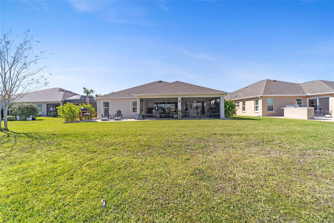
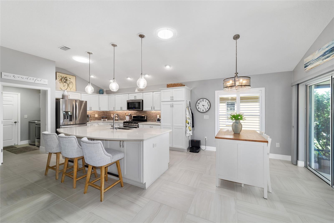


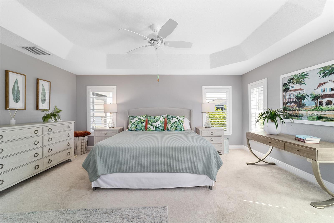

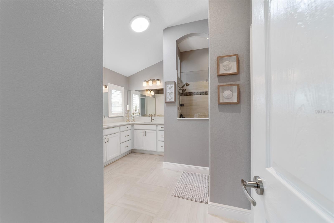


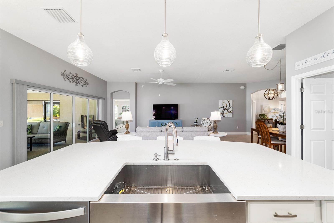
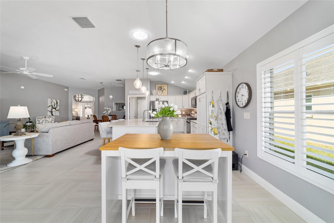
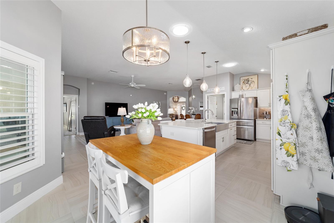




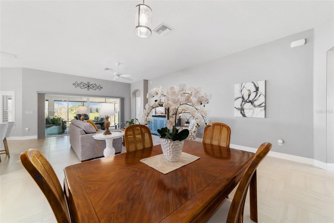



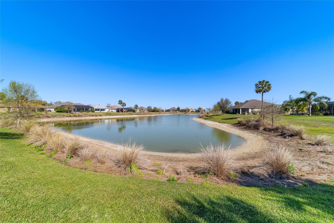
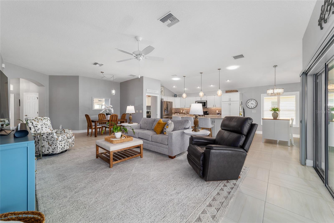
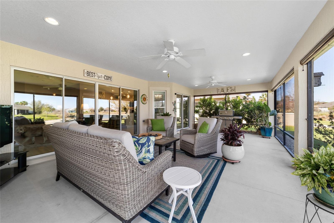
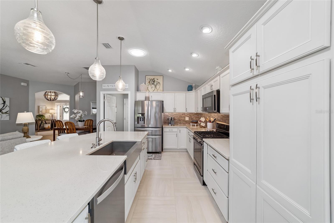


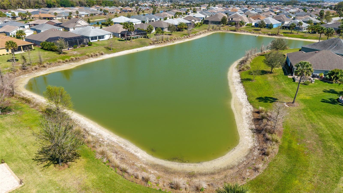


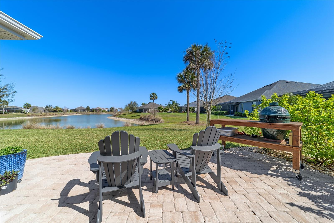
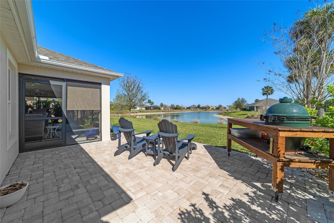
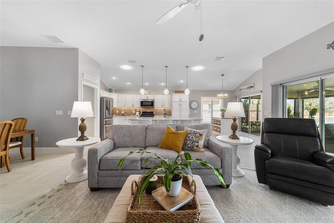
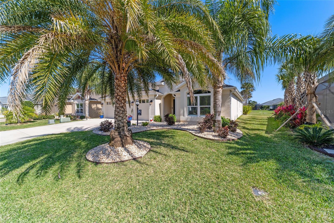

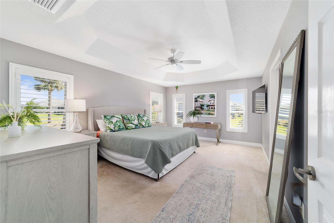




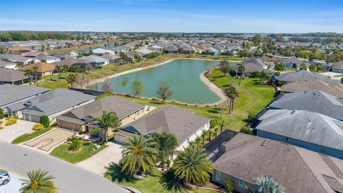
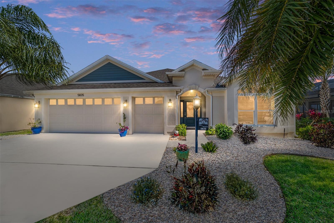
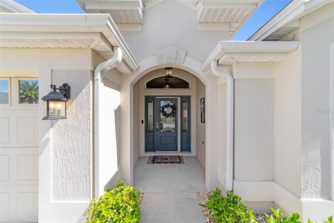


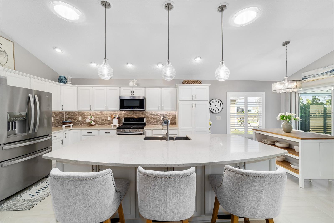
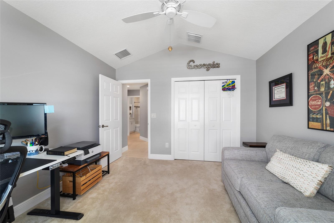
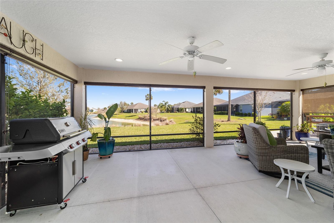

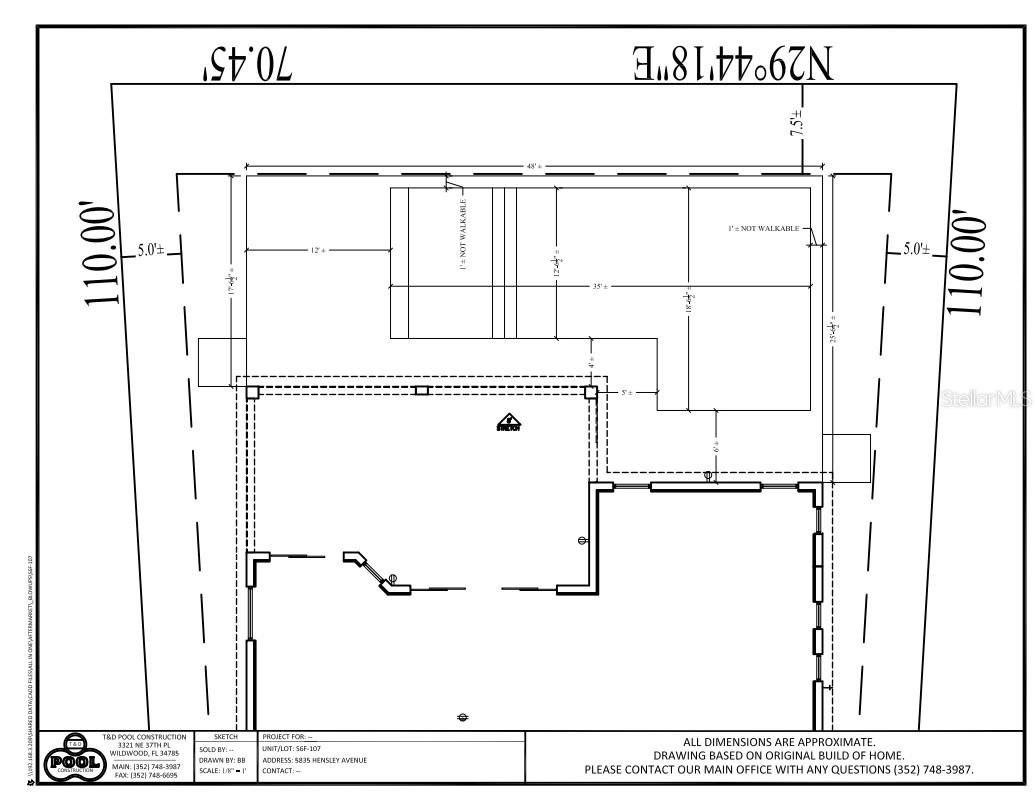

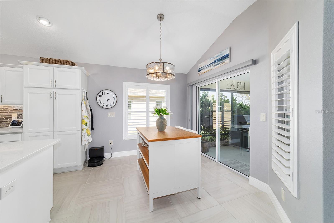
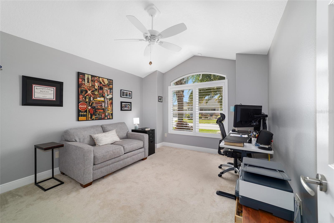



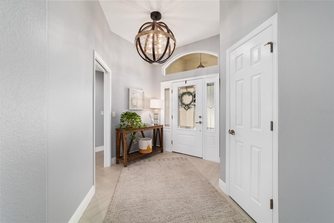
Active
5835 HENSLEY AVE
$749,900
Features:
Property Details
Remarks
WATERVIEW with room for a POOL in this Iris Designer Home in the Village of Desoto is ready for your personal touches. Convenient access to Brownwood as well as Sawgrass, Eastport, and Middleton. Just minutes by foot from The Fenny Recreation Center, Fenny Grill, and a short golf cart ride to Dudley Canine Park, archery range, nature trails, and Magnolia Plaza with its grocery store, many restaurants, and other retail options. Golf options minutes away – Putt & Play and Loblolly, Red Fox, Gray Fox, Lowland, and Longleaf. Other Entertainment options close by – Enjoy afternoon music under the beautiful oak trees at Enda’s on the Green, Sawgrass Grove, and the enjoyment of Brownwood’s Saturday morning open-air market. As you enter the home you at struck by the wide open floor plan, HIGH CEILINGS, and large kitchen. Plantation shutters throughout the home. Lots of natural light with a leaded glass entry door, transom window over the entry, and two sliding glass doors with accordion-style easy operating shades that give you access to the lanai. TILE FLOORS throughout the main living areas of the Home. The eat-in kitchen has QUARTZ countertops including the large counter-level island/breakfast bar with a stainless steel FARMERS SINK, STAINLESS STEEL APPLIANCES, and plenty of cabinet space including a cabinet pantry. The spacious master bedroom has a trey ceiling, ceiling fan, walk-in closet, and an EN-SUITE BATHROOM. The walk-in closet has an incredible closet system with many cabinets and drawers to meet your storage needs. The master bathroom has DUAL SINKS under-mounted on Quartz Counters, a convenient custom-tiled ROMAN SHOWER with a bench, tile floors, and a water closet. Large guest bedrooms can be used either for guests or configured as a den. The EXPANDED lanai overlooks a gorgeous water view and a large backyard ready for a pool. Grill or layout on the expansive pavered patio. Let’s not forget about the utility of the home. 2-car plus a golf cart garage, epoxy floors, and installed cabinets. No Mulch, it has been replaced with rock for easy care. The tankless water heater, Roof, and HVAC are all 2018. Bond Balance less than that of a new build, $22,410.
Financial Considerations
Price:
$749,900
HOA Fee:
N/A
Tax Amount:
$2660.05
Price per SqFt:
$391.8
Tax Legal Description:
LOT 107 VILLAGE OF FENNEY UNIT NO 6 PB 16 PGS 36-36E
Exterior Features
Lot Size:
7009
Lot Features:
N/A
Waterfront:
No
Parking Spaces:
N/A
Parking:
N/A
Roof:
Shingle
Pool:
No
Pool Features:
N/A
Interior Features
Bedrooms:
3
Bathrooms:
2
Heating:
Central, Heat Pump
Cooling:
Central Air
Appliances:
Dishwasher, Microwave, Range, Refrigerator
Furnished:
No
Floor:
Carpet, Ceramic Tile
Levels:
One
Additional Features
Property Sub Type:
Single Family Residence
Style:
N/A
Year Built:
2018
Construction Type:
Block, Stucco
Garage Spaces:
Yes
Covered Spaces:
N/A
Direction Faces:
Northwest
Pets Allowed:
No
Special Condition:
None
Additional Features:
Rain Gutters
Additional Features 2:
N/A
Map
- Address5835 HENSLEY AVE
Featured Properties