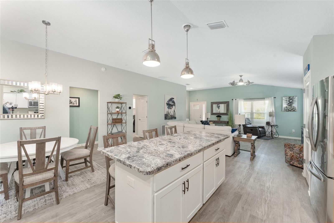
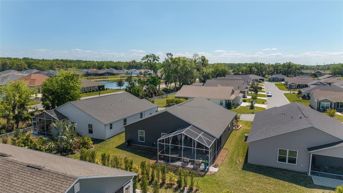
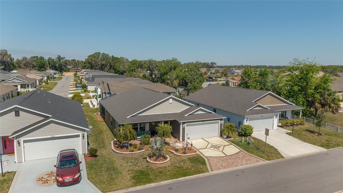
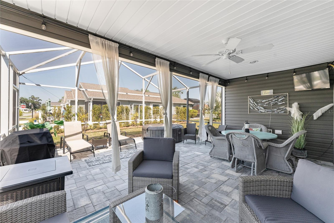
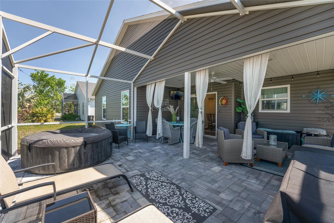
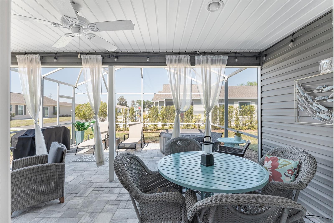
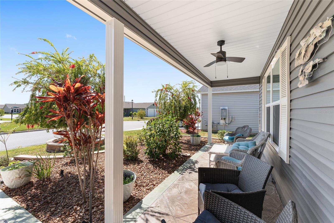
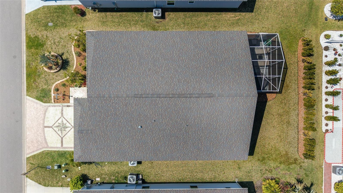
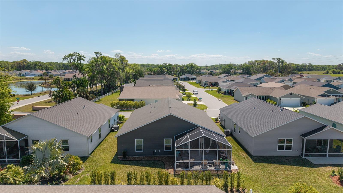
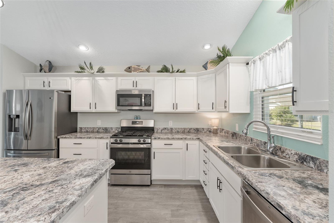
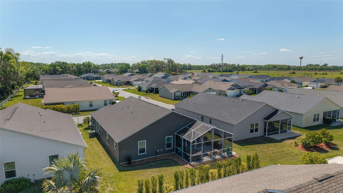
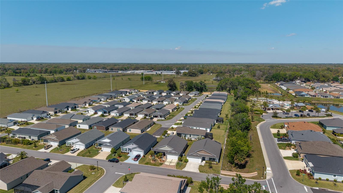
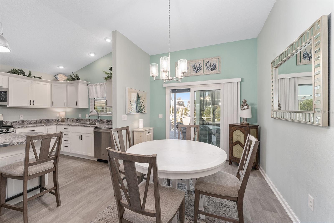
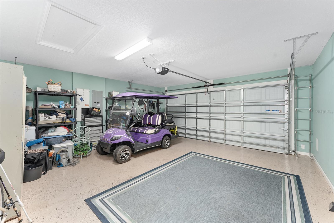
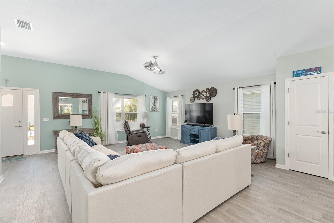
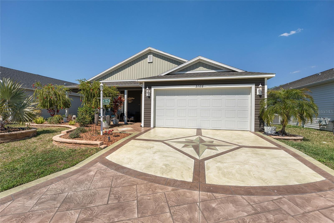
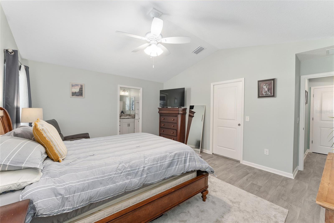
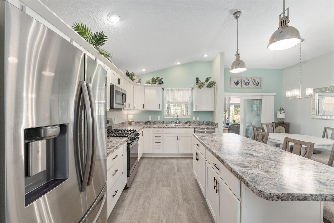
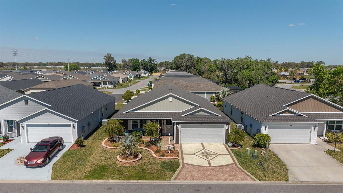
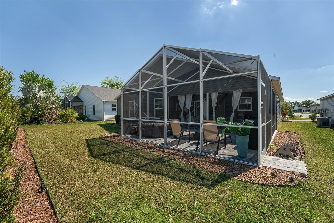
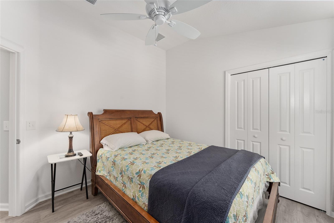
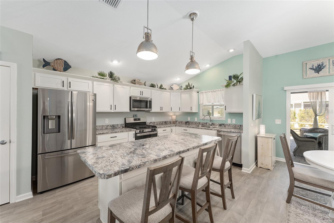
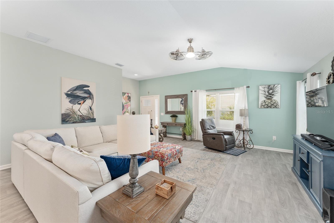
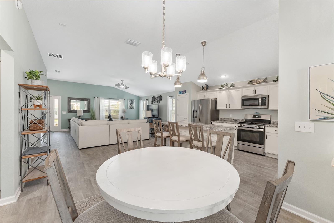
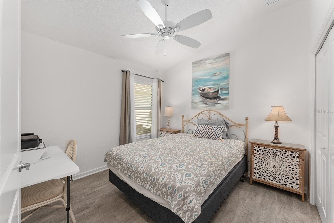
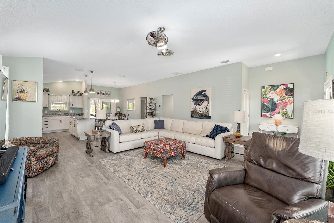
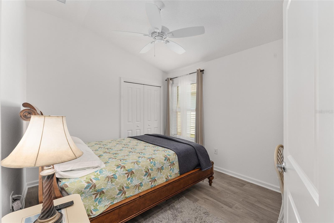
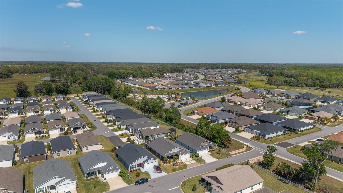
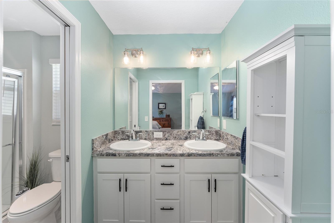
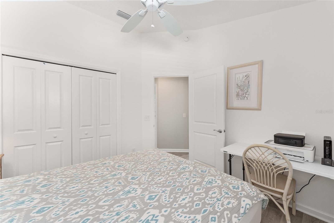
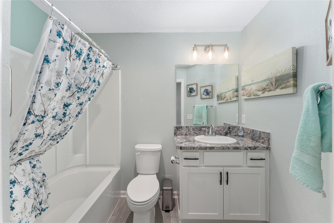
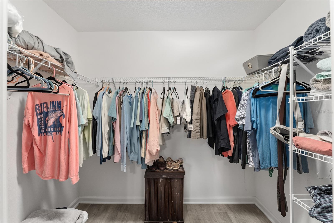
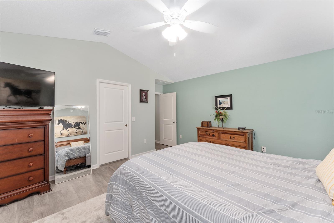
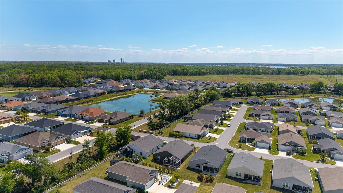
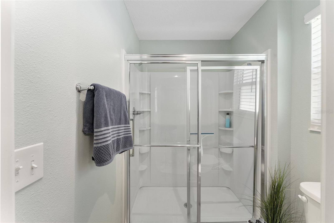
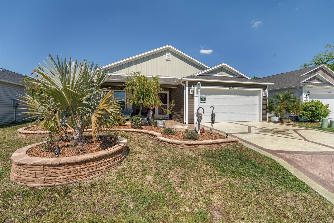
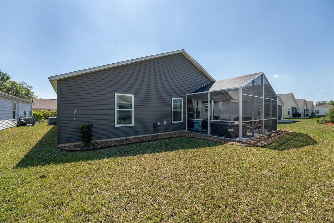
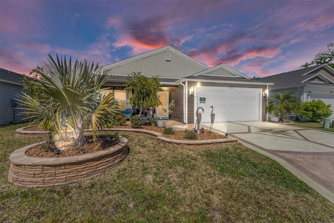
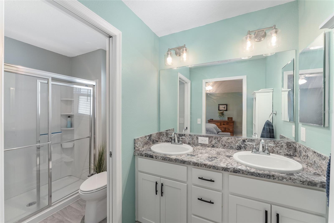
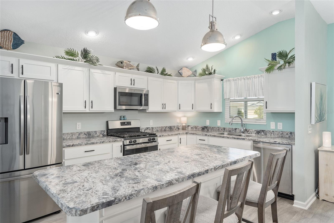
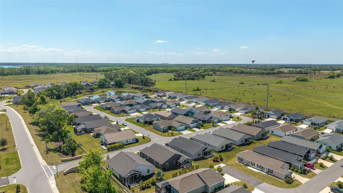
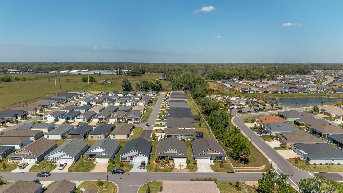
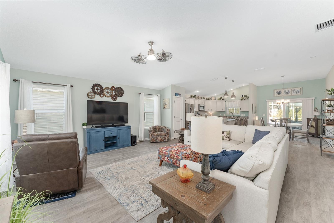
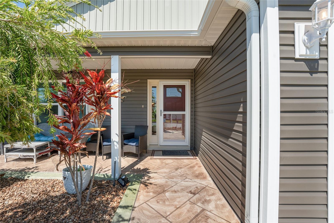
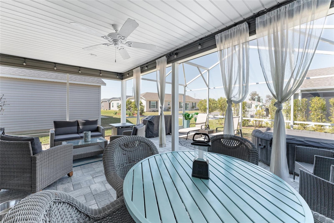
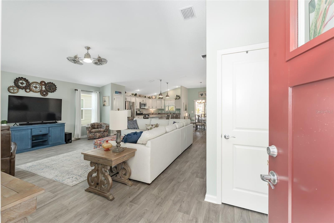
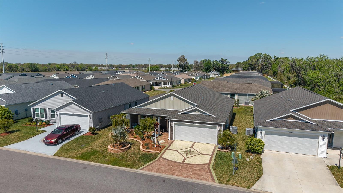
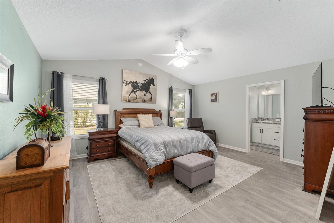
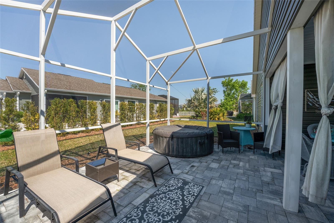
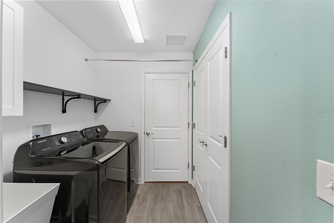
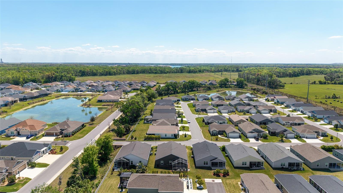
Active
3786 STEPHANIE WAY
$414,900
Features:
Property Details
Remarks
Welcome to Your Dream Home in The Villages – Village of Hammock of Fenney! TURNKEY!!! Discover this beautifully maintained 3-bedroom, 2-bathroom Hammock Cottage home offering 1,611 sq. ft. of spacious living in the highly sought-after Village of Fenney. From the moment you arrive, you’ll be charmed by the welcoming front porch and thoughtful details throughout this lovely home. Step inside to an open-concept floor plan designed for modern living and easy entertaining. The bright, airy living and dining areas seamlessly flow into a well-appointed kitchen featuring stainless steel appliances (including a gas stove), a center island, and a pantry — perfect for casual meals or hosting friends and family. Beautiful, low-maintenance vinyl flooring runs throughout the home, making everyday upkeep simple and stylish. You’ll also enjoy a 20 x 24 oversized screened rear patio, offering the ideal space to relax, dine, and enjoy Florida’s beautiful weather year-round. The spacious primary suite offers a peaceful retreat, while two additional bedrooms provide versatility for guests, hobbies, or a home office. The full 2-car garage delivers plenty of room for storage, golf carts, and more. Invisible fence installed for dog lovers. Located just 1.2 miles from Fenney Grill, Fenney Recreation Center, Nature Trail and Pool, this home places you close to everything that makes The Villages lifestyle so desirable — including championship golf courses, entertainment, dining, shopping, and endless recreational activities. Don’t miss the chance to make this move-in-ready, low-maintenance home yours. Start living the dream in Florida’s premier 55+ active community — schedule your showing today! Attractive Owner Financing or Lease to Own options available.
Financial Considerations
Price:
$414,900
HOA Fee:
N/A
Tax Amount:
$6613
Price per SqFt:
$257.54
Tax Legal Description:
LOT 2 VILLAGES OF SOUTHERN OAKS UNIT 139 PB 19 PGS 23-23A
Exterior Features
Lot Size:
5860
Lot Features:
N/A
Waterfront:
No
Parking Spaces:
N/A
Parking:
Driveway, Garage Door Opener, Off Street
Roof:
Shingle
Pool:
No
Pool Features:
N/A
Interior Features
Bedrooms:
3
Bathrooms:
2
Heating:
Electric, Heat Pump
Cooling:
Central Air
Appliances:
Built-In Oven, Cooktop, Dishwasher, Disposal, Freezer, Ice Maker, Microwave, Refrigerator, Tankless Water Heater
Furnished:
No
Floor:
Vinyl
Levels:
One
Additional Features
Property Sub Type:
Single Family Residence
Style:
N/A
Year Built:
2021
Construction Type:
Frame
Garage Spaces:
Yes
Covered Spaces:
N/A
Direction Faces:
South
Pets Allowed:
Yes
Special Condition:
None
Additional Features:
Rain Gutters, Sliding Doors, Sprinkler Metered
Additional Features 2:
N/A
Map
- Address3786 STEPHANIE WAY
Featured Properties