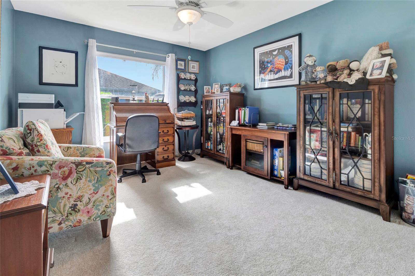
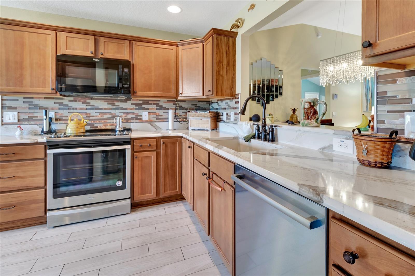
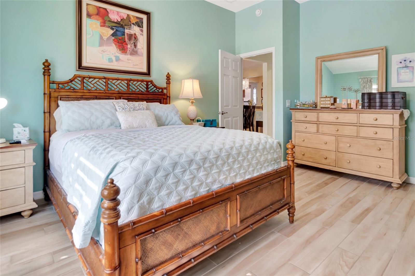
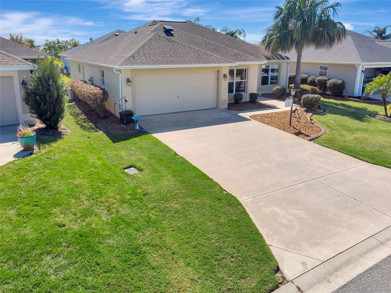
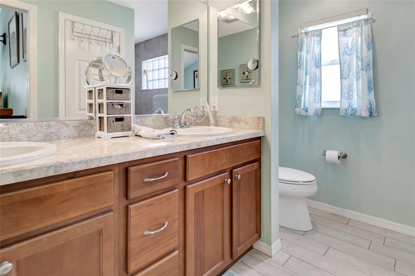
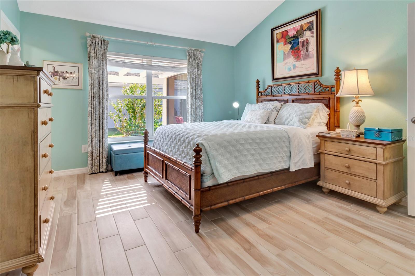
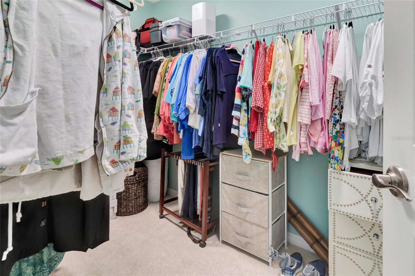
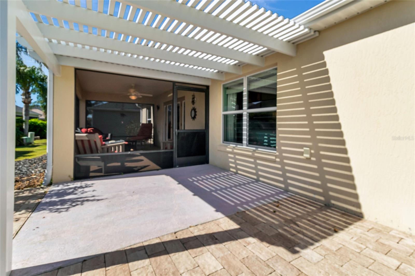
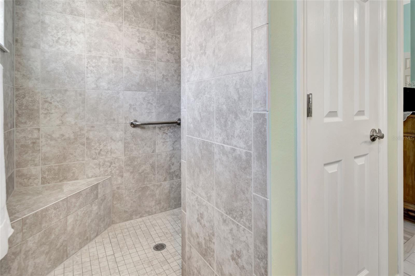
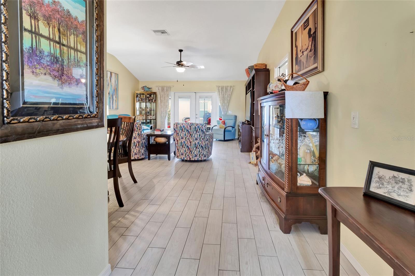
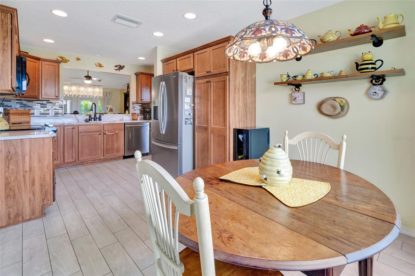
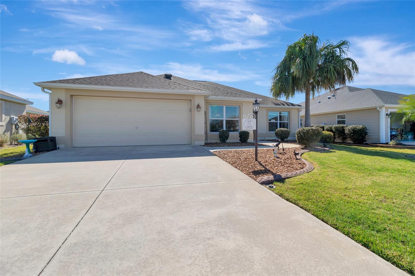
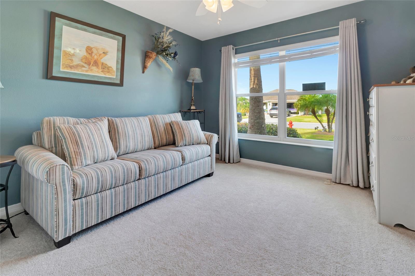
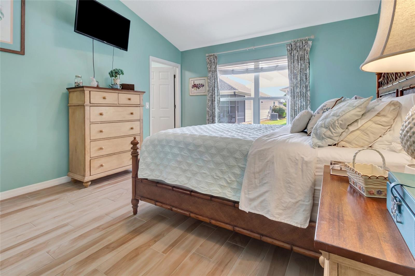
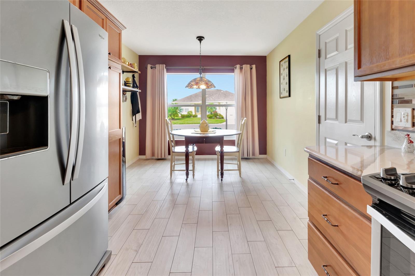
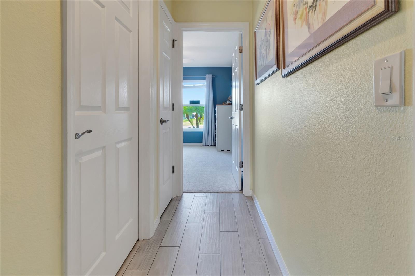
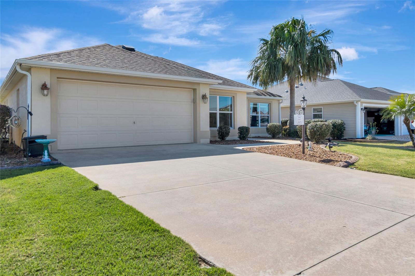
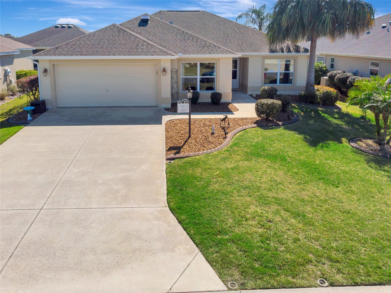
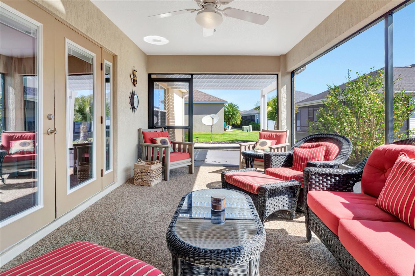
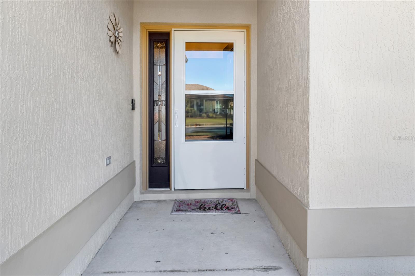
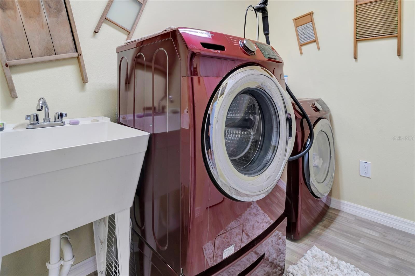
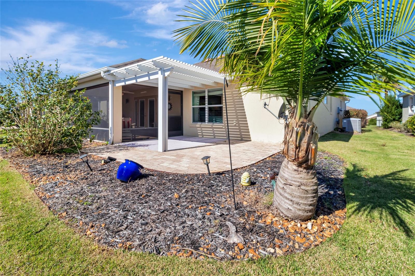
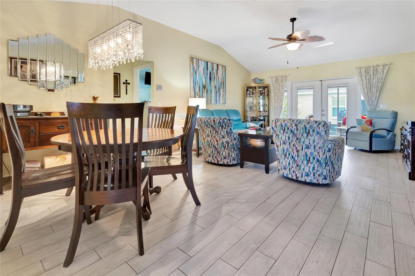
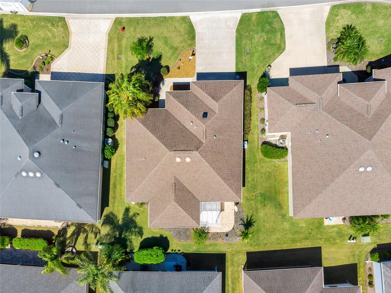
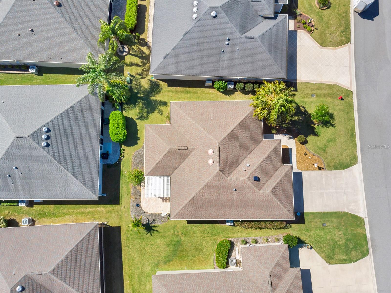
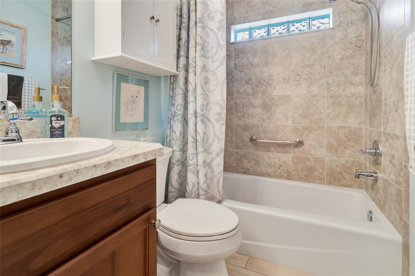
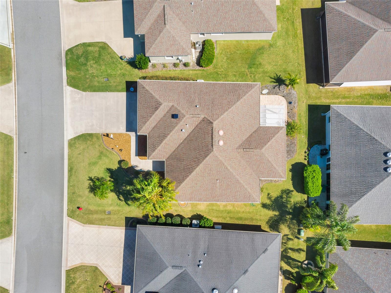
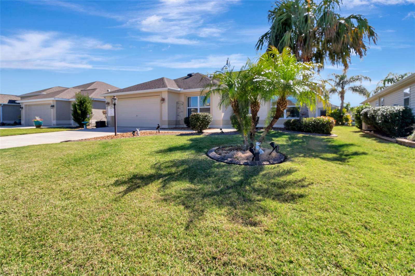
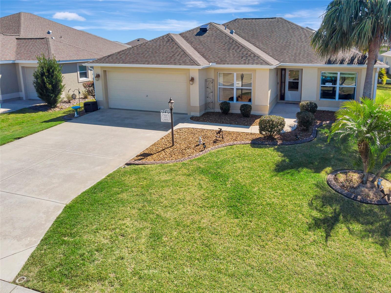
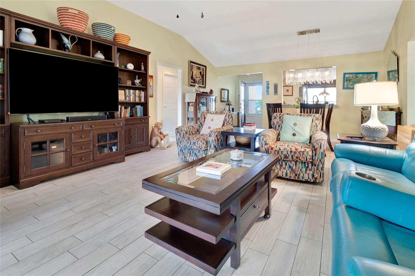
Active
3405 RABBIT RUN PATH
$424,900
Features:
Property Details
Remarks
**Turnkey Home in the Village of Charlotte** Discover this popular Jasmine Designer Stucco Home, featuring a well-designed open split-bedroom floor plan. Upon entering the home, you’ll be welcomed by an inviting open-concept Living Room and Dining Room, highlighted by high ceilings. French doors in the living room lead to a beautiful southeast-facing lanai, perfect for enjoying morning coffee and afternoon gatherings, offering a lovely blend of sunshine and shade. The large lanai, with charming river rock flooring, provides an exceptional outdoor living space for entertaining family and friends. Adjacent to the lanai, a porch covered by a pergola is perfect for grilling and socializing. The kitchen has stainless steel appliances, a decorative tile backsplash, a large eat-in area, a pantry, and convenient pot drawers. All lower cabinets and the pantry feature pull-out shelves for ease of access. The primary bedroom boasts high ceilings, a large walk-in closet, and a bathroom with a large Roman walk-in shower and a double-sink vanity. The Jasmine floor plan includes a spacious inside laundry room located in the master suite, complete with a sink and additional storage. This smart split floor plan positions the two guest bedrooms and guest bathroom on the opposite side of the home. The guest bathroom features a bathtub with tile surround, while both guest bedrooms are generously sized to accommodate family and friends during their visits. **Location:** The Village of Charlotte is ideally situated between the vibrant squares of Lake Sumter Landings, Sawgrass Grove, and Brownwood Paddock Town Square, providing easy access to shopping, dining, medical facilities, and numerous amenities. **Additional Features:** This home comes TURNKEY— bring your suitcase and toothbrush and move right in! Act fast! Call today to schedule your showing!
Financial Considerations
Price:
$424,900
HOA Fee:
N/A
Tax Amount:
$5356.28
Price per SqFt:
$267.4
Tax Legal Description:
LOT 80 THE VILLAGES OF SUMTER UNIT NO 182 PB 14 PGS 27-27B
Exterior Features
Lot Size:
5687
Lot Features:
City Limits, In County, Landscaped, Near Golf Course, Paved
Waterfront:
No
Parking Spaces:
N/A
Parking:
N/A
Roof:
Shingle
Pool:
No
Pool Features:
N/A
Interior Features
Bedrooms:
3
Bathrooms:
2
Heating:
Electric
Cooling:
Central Air
Appliances:
Dishwasher, Disposal, Dryer, Electric Water Heater, Microwave, Washer
Furnished:
Yes
Floor:
Carpet, Tile
Levels:
One
Additional Features
Property Sub Type:
Single Family Residence
Style:
N/A
Year Built:
2014
Construction Type:
Stucco
Garage Spaces:
Yes
Covered Spaces:
N/A
Direction Faces:
Northwest
Pets Allowed:
No
Special Condition:
None
Additional Features:
Lighting, Sliding Doors
Additional Features 2:
Please see deed restrictions
Map
- Address3405 RABBIT RUN PATH
Featured Properties