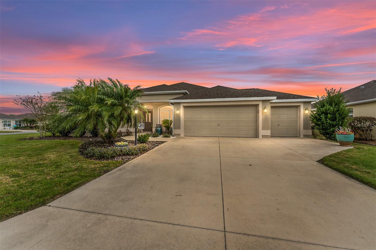
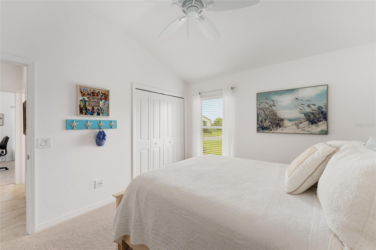
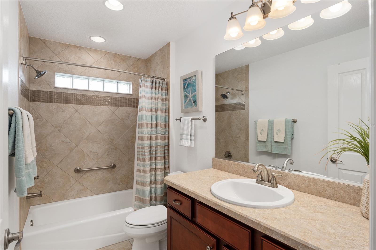
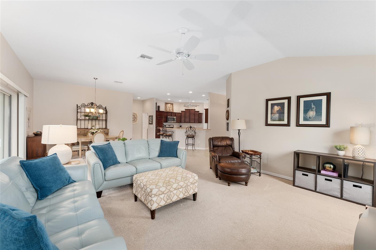
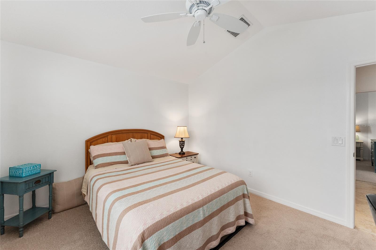
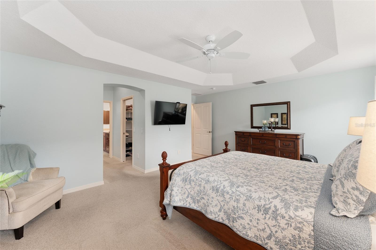
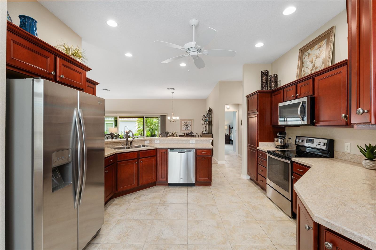
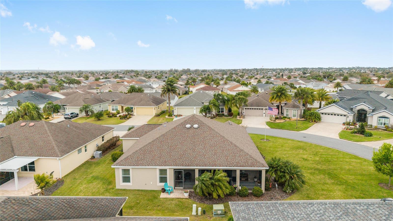
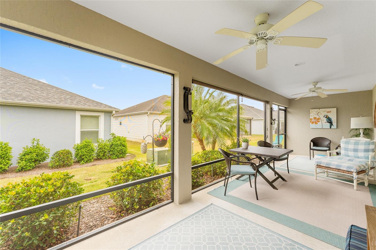
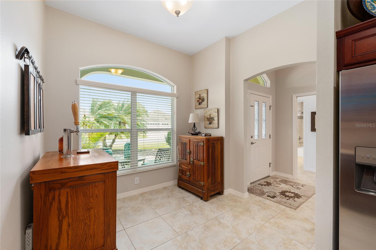
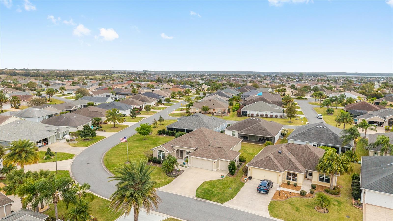
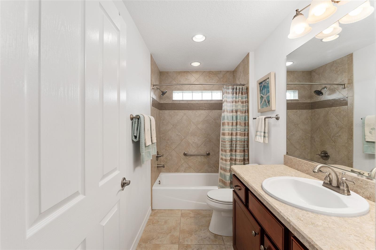
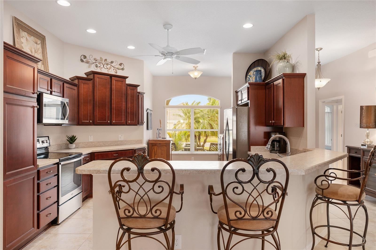
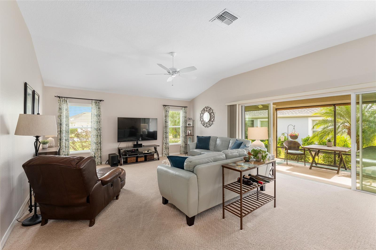
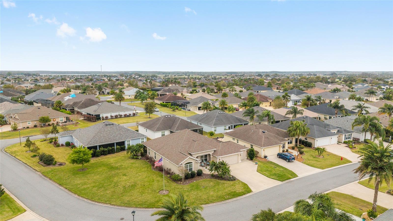
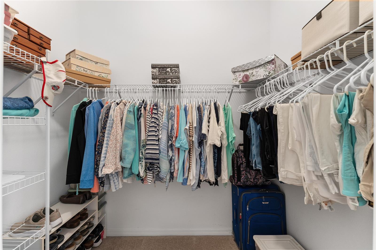
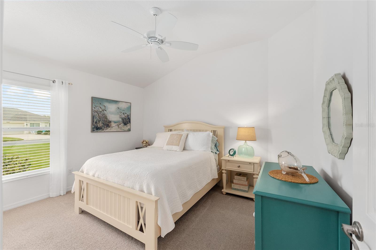
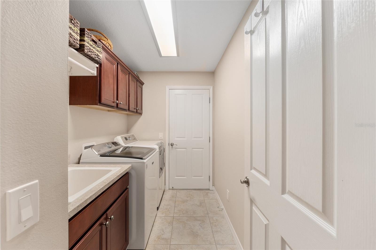
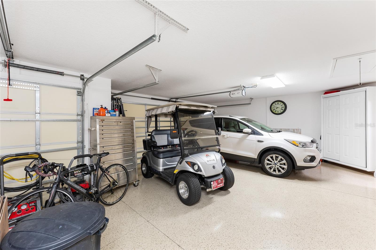
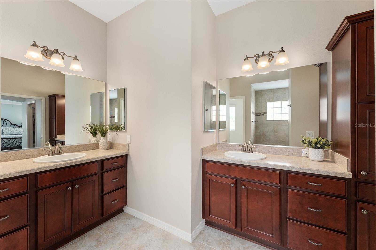
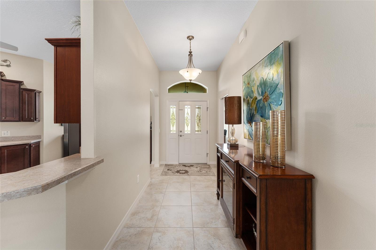
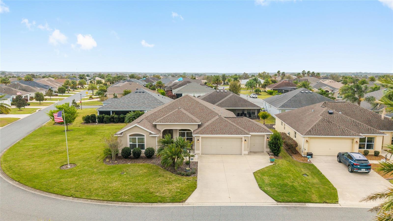
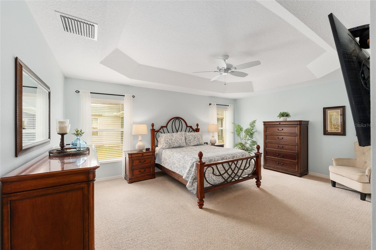
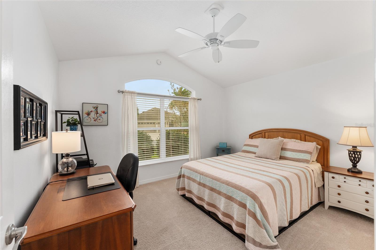
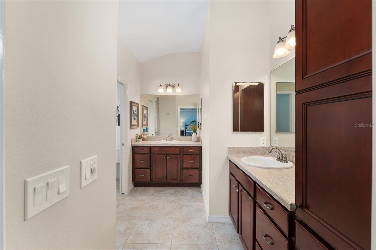
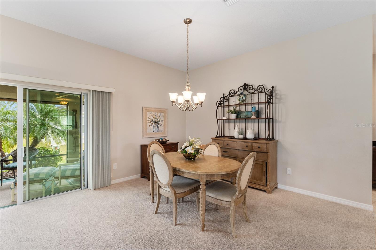
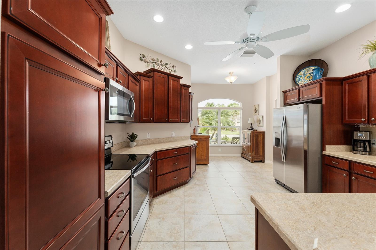
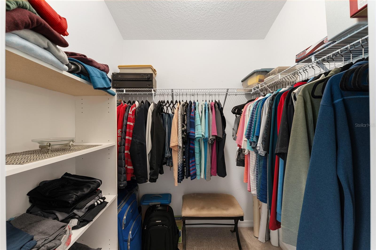
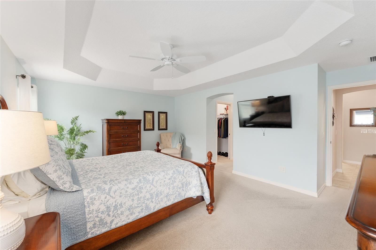
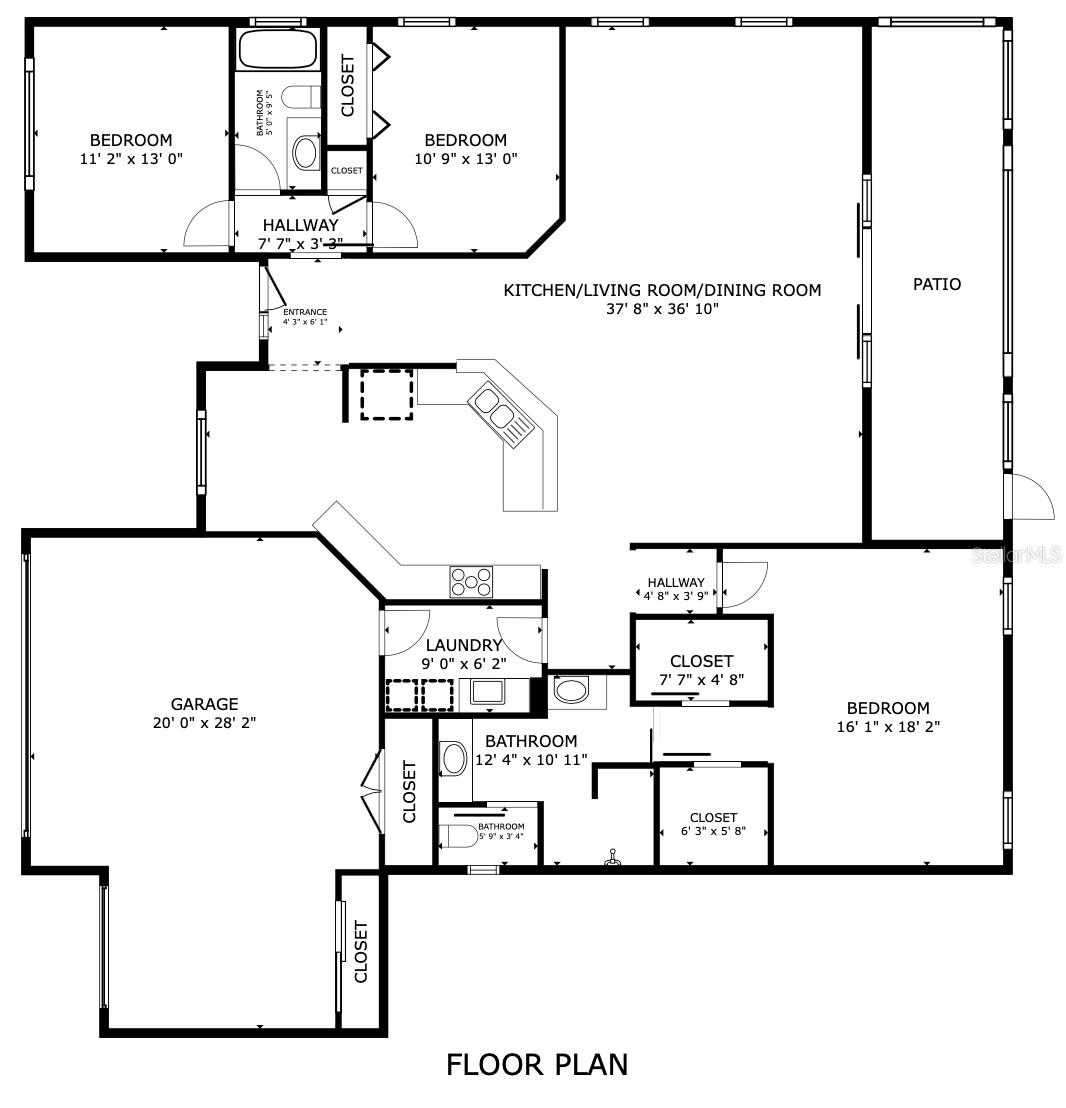
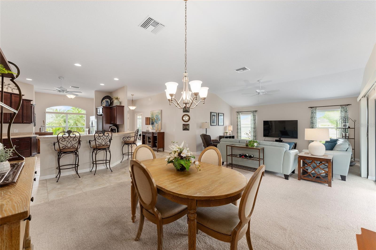
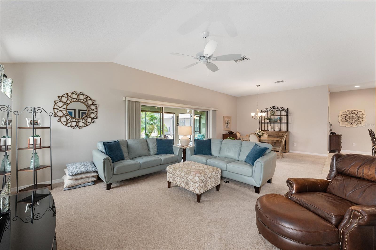
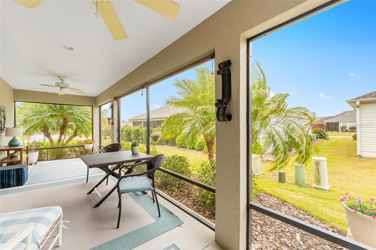
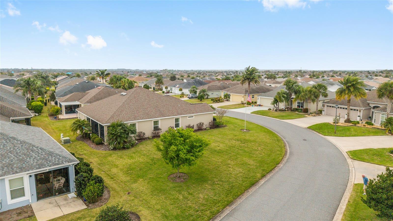
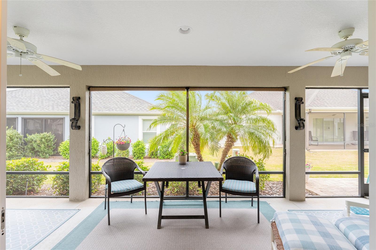
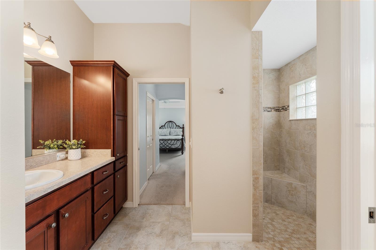
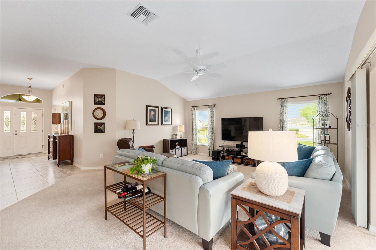
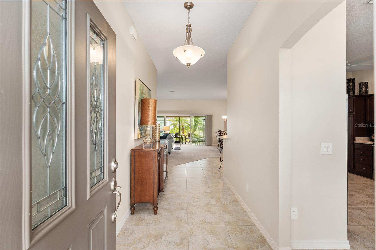
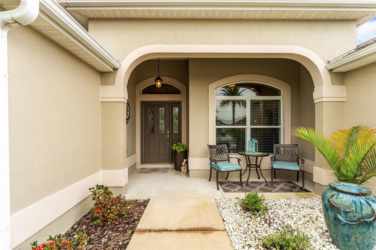

Active
3403 RABBIT RUN PATH
$625,000
Features:
Property Details
Remarks
Your dream home awaits! This oversized Gardenia model in the Village of Charlotte sits on a rare oversized lot, offering plenty of space for a pool. This home features key updates including a New Heat Pump (2023) and New Exterior Paint (2023), this home is truly move-in ready! From the moment you arrive, you will love the enhanced landscaping, the spacious two-car garage plus golf cart garage with epoxy flooring, and the home's unbeatable curb appeal. Inside, natural light floods the open floor plan, highlighting the tile flooring and large living and dining space leading out to the lanai that is a perfect place to relax or entertain. The primary bedroom is a true retreat with a tray ceiling, two walk-in closets, and a spa-like Roman shower. A whole-house water filtration system adds an extra layer of comfort. Tucked away on a quiet street, yet just minutes from golf courses, recreation centers, shopping, dining, Brownwood, and Lake Sumter Landing, this home is perfectly located. If you are looking for a designer home with space, upgrades, and convenience, this is the one! Don't wait-- Schedule your showing today!
Financial Considerations
Price:
$625,000
HOA Fee:
N/A
Tax Amount:
$5135.48
Price per SqFt:
$307.13
Tax Legal Description:
LOT 81 THE VILLAGES OF SUMTER UNIT NO 182 PB 14 PGS 27-27B
Exterior Features
Lot Size:
9520
Lot Features:
Corner Lot, City Limits, Landscaped, Near Golf Course, Oversized Lot, Paved
Waterfront:
No
Parking Spaces:
N/A
Parking:
Driveway, Garage Door Opener, Golf Cart Garage
Roof:
Shingle
Pool:
No
Pool Features:
N/A
Interior Features
Bedrooms:
3
Bathrooms:
2
Heating:
Central, Electric, Heat Pump
Cooling:
Central Air
Appliances:
Dishwasher, Disposal, Dryer, Electric Water Heater, Exhaust Fan, Microwave, Range, Range Hood, Refrigerator, Washer, Water Filtration System
Furnished:
Yes
Floor:
Carpet, Ceramic Tile
Levels:
One
Additional Features
Property Sub Type:
Single Family Residence
Style:
N/A
Year Built:
2014
Construction Type:
Block, Stucco
Garage Spaces:
Yes
Covered Spaces:
N/A
Direction Faces:
Southeast
Pets Allowed:
Yes
Special Condition:
None
Additional Features:
Sprinkler Metered
Additional Features 2:
Please refer to Community Development District restrictions on leasing information. Go to www.districtgov.org
Map
- Address3403 RABBIT RUN PATH
Featured Properties