
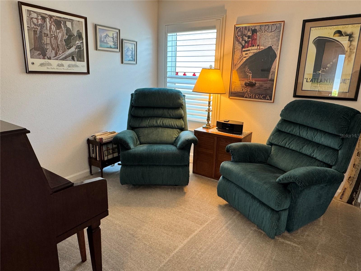


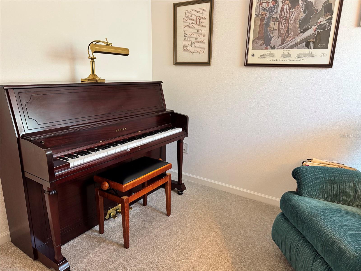
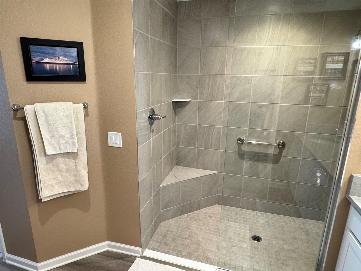
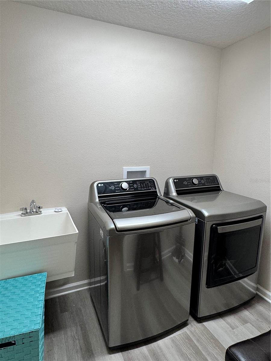






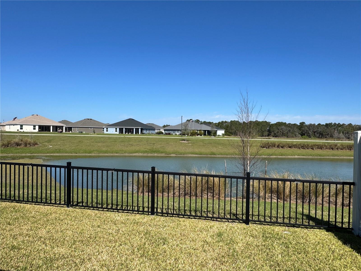


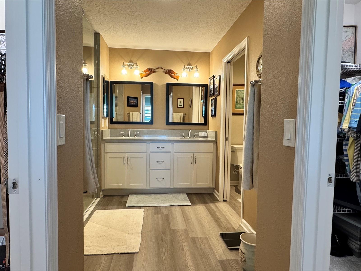




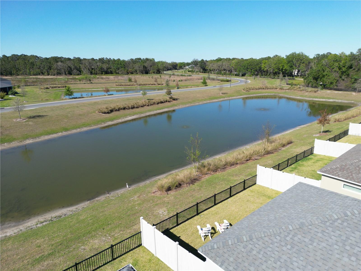
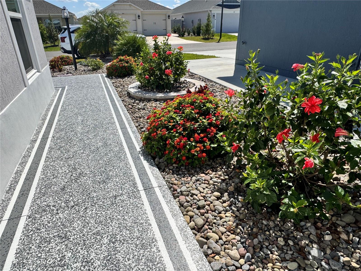


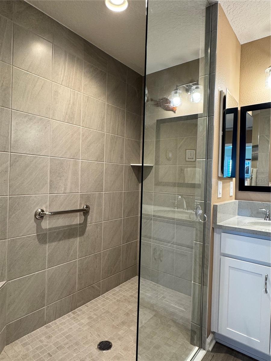
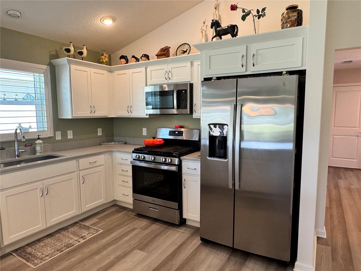
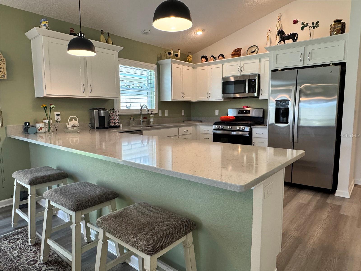

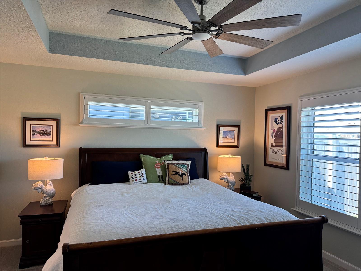


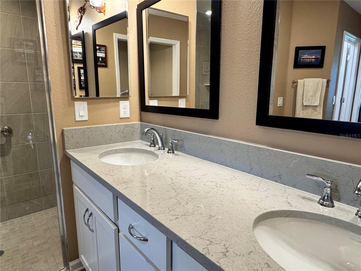
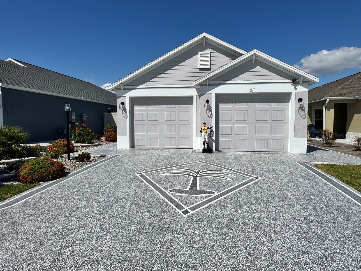
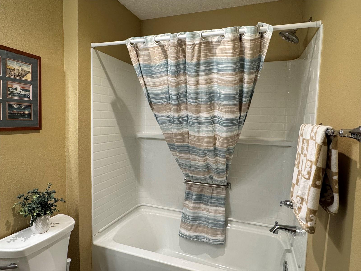

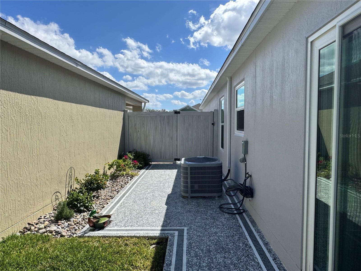

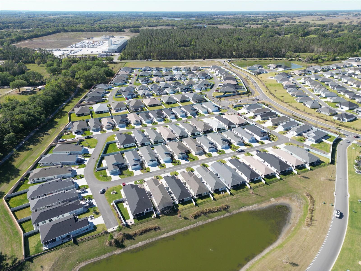


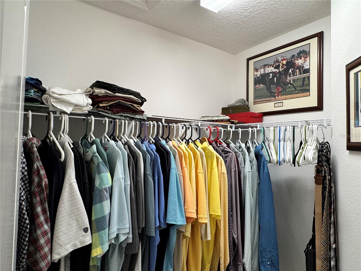
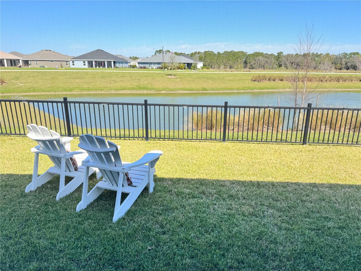
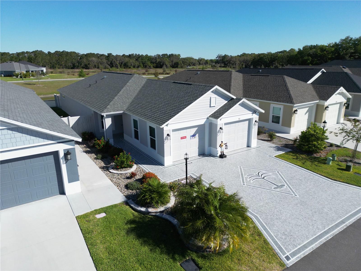


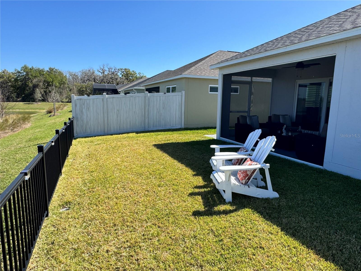
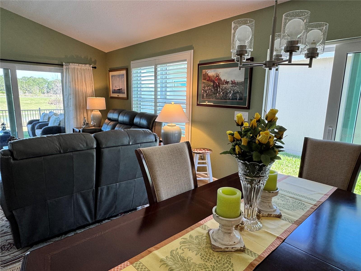


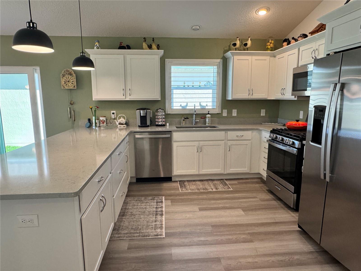
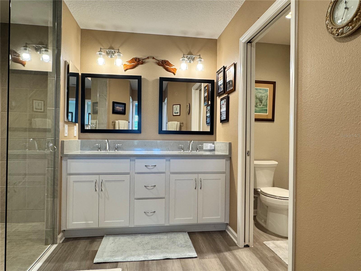
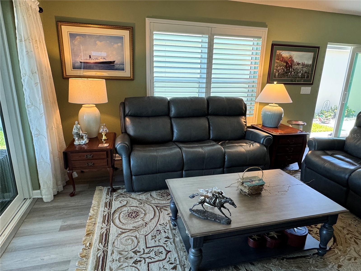


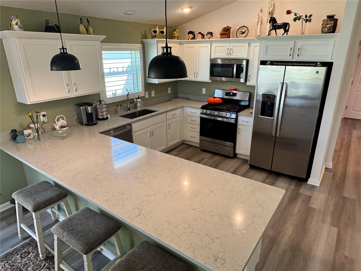
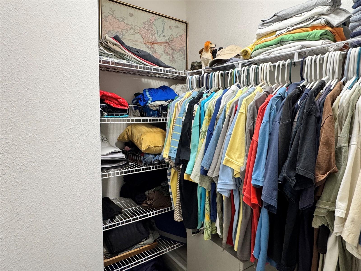

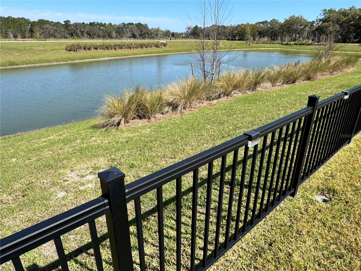

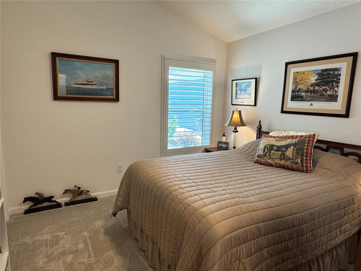


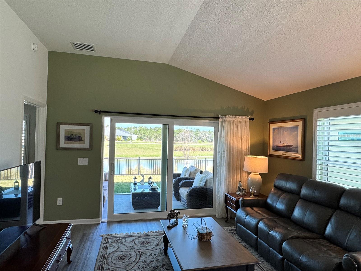

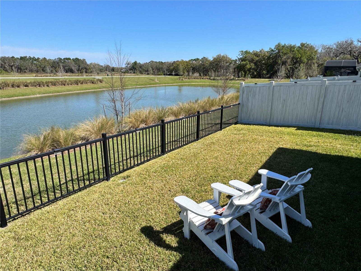
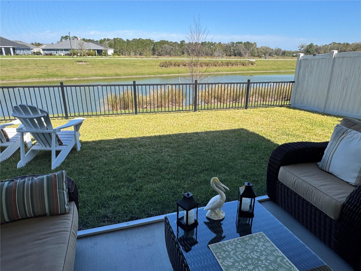
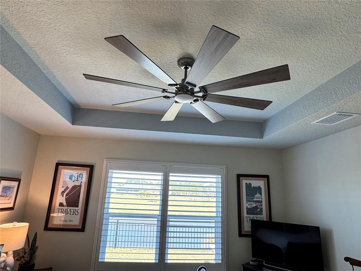

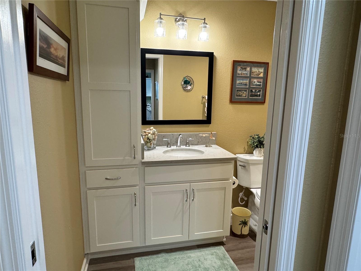


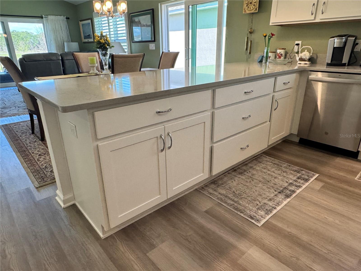
Active
511 VAN DEEN PL
$429,900
Features:
Property Details
Remarks
Beautifully updated 3-bedroom, 2-bath Charlotte courtyard villa that offers the perfect blend of peace, privacy, and elegance. Nestled along a tranquil waterfront, this home is ideal for buyers seeking a serene retreat without sacrificing convenience.Step inside to discover a light and airy interior with plantation shutters, white shaker-style cabinetry, and stunning quartz countertops that elevate the kitchen and baths. The open layout flows beautifully for entertaining or relaxing, while the professionally landscaped courtyard offers your own private outdoor oasis—perfect for morning coffee or evening gatherings by the water.The luxurious primary suite features a spa-like bath creating a true retreat. Additional highlights include painted concrete finishes, an epoxied 2-car garage with room for storage, and low-maintenance design throughout.Though set in a peaceful corner of The Villages, you’re just minutes from golf, recreation centers, shopping, and dining—with all the perks of a quieter, less-traveled neighborhood. Buyers looking for quality, privacy, and value will find all three here.This is more than just a villa—it’s a lifestyle upgrade. Don’t miss this opportunity!
Financial Considerations
Price:
$429,900
HOA Fee:
N/A
Tax Amount:
$3669.74
Price per SqFt:
$286.79
Tax Legal Description:
VILLAGES OF WEST LAKE UNIT NO. 82 PB 81 PG 19-20 LOT 14 ORB 6320 PG 2346
Exterior Features
Lot Size:
4897
Lot Features:
N/A
Waterfront:
Yes
Parking Spaces:
N/A
Parking:
N/A
Roof:
Shingle
Pool:
No
Pool Features:
N/A
Interior Features
Bedrooms:
3
Bathrooms:
2
Heating:
Natural Gas
Cooling:
Central Air
Appliances:
Dishwasher, Disposal, Dryer, Microwave, Range, Refrigerator, Tankless Water Heater, Washer
Furnished:
No
Floor:
Carpet, Ceramic Tile, Luxury Vinyl
Levels:
One
Additional Features
Property Sub Type:
Villa
Style:
N/A
Year Built:
2024
Construction Type:
Stucco
Garage Spaces:
Yes
Covered Spaces:
N/A
Direction Faces:
North
Pets Allowed:
No
Special Condition:
None
Additional Features:
Rain Gutters, Sliding Doors
Additional Features 2:
N/A
Map
- Address511 VAN DEEN PL
Featured Properties