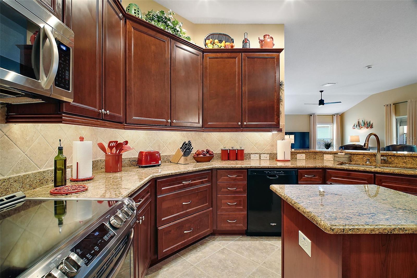

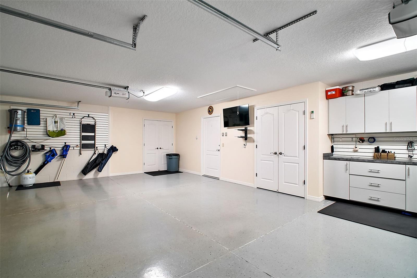

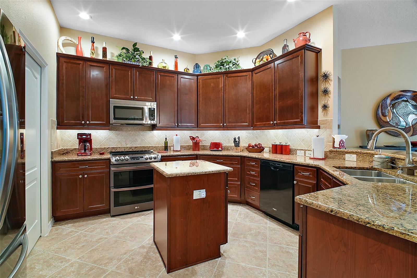
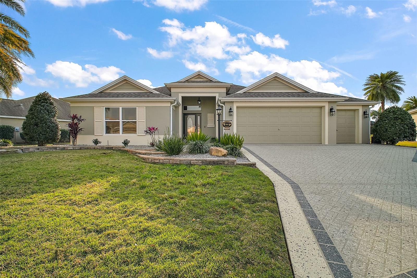
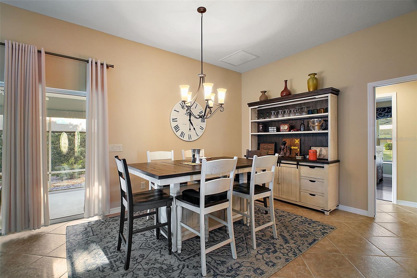
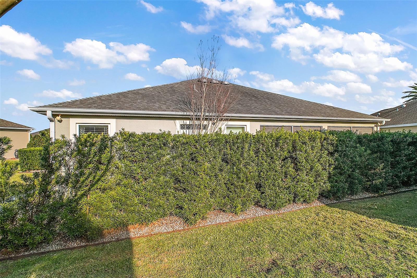
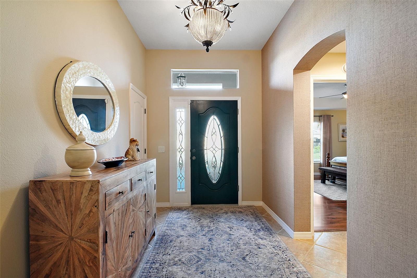

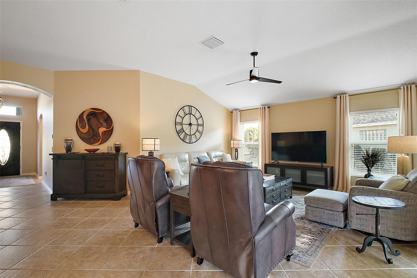
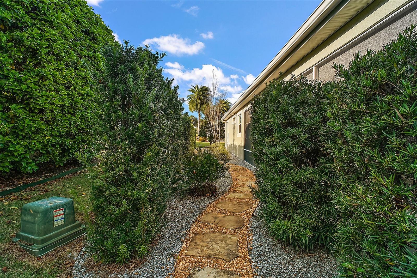
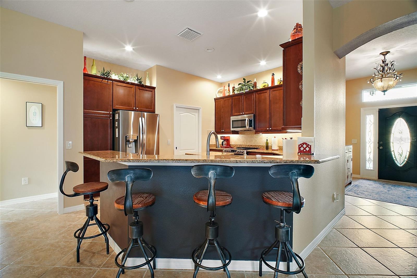

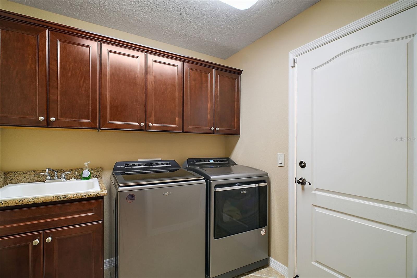
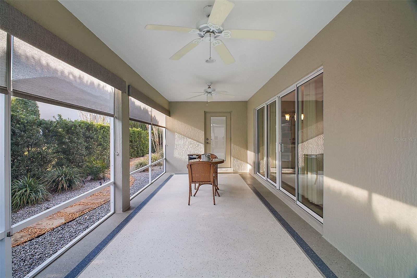
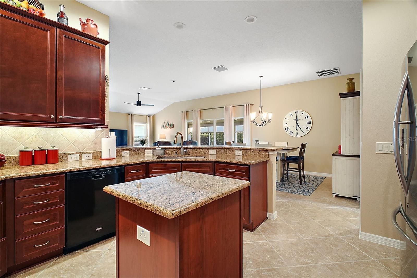
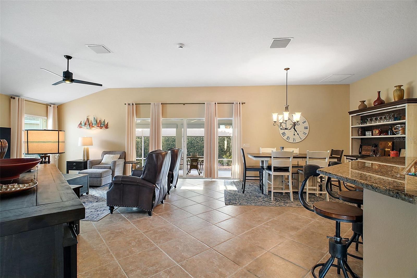
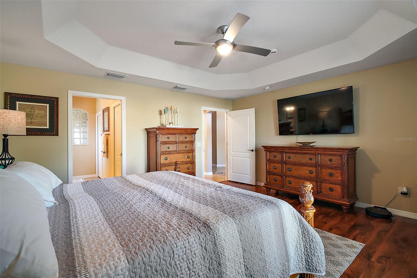
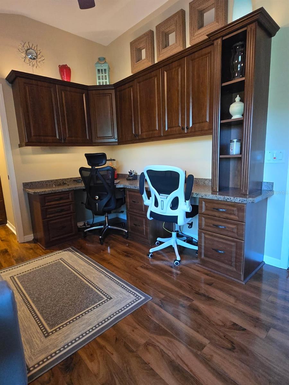
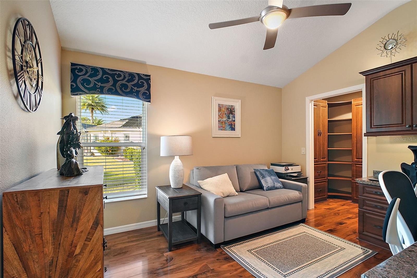



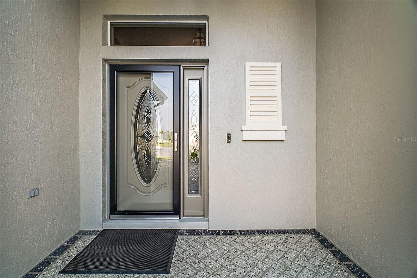

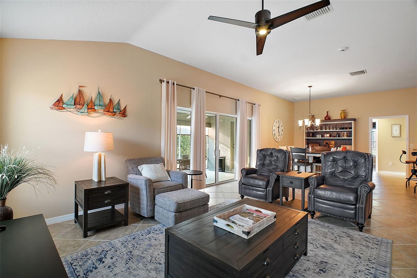
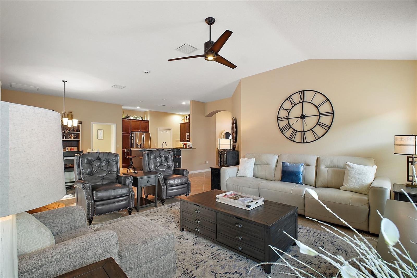
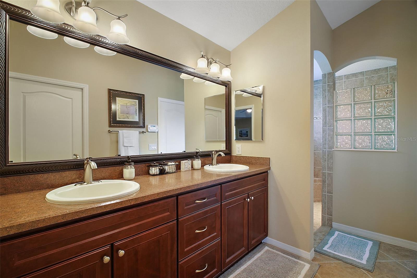


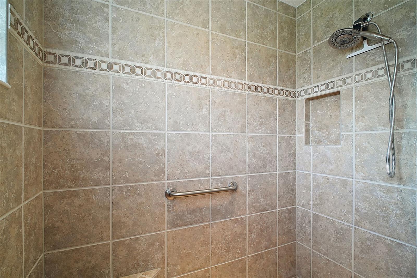
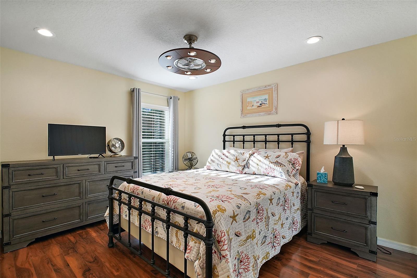
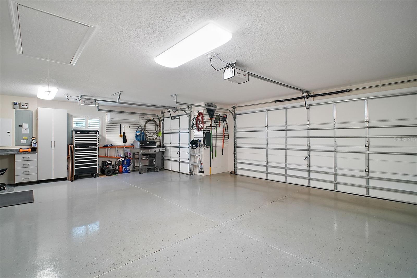

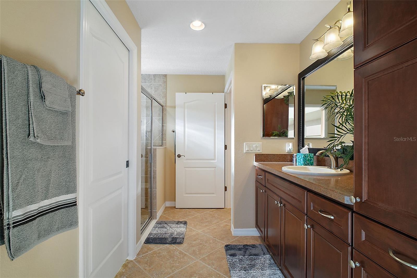
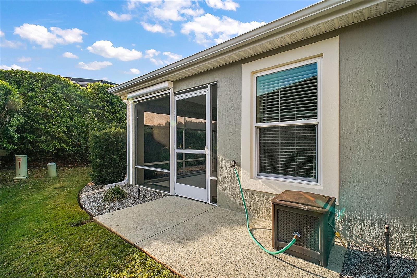
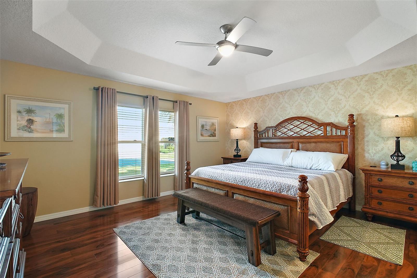
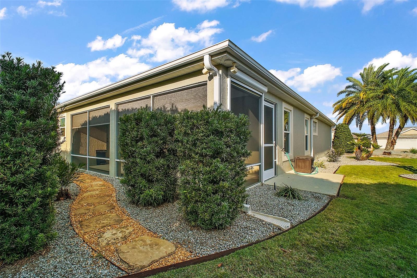
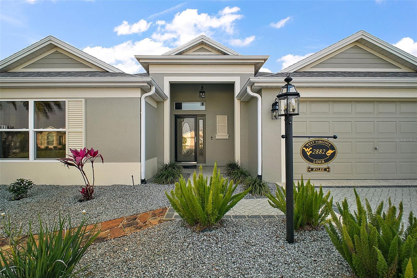

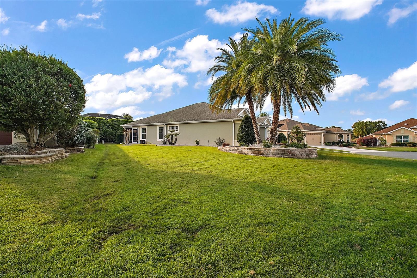
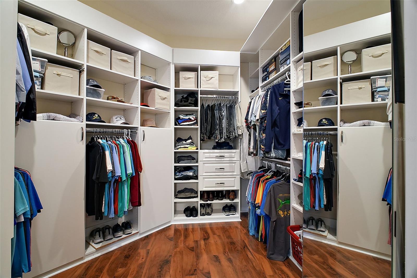
Active
2882 ADRIENNE WAY
$600,000
Features:
Property Details
Remarks
BOND PAID! Welcome to this meticulously designed 3-bedroom, 2-bathroom home on an oversized cul-de-sac lot, offering a peekaboo view of the golf course and extensive professional landscaping that enhances its stunning curb appeal. Inside, you'll find an open-concept layout with no carpet, elegant granite countertops, custom cabinetry, and custom closets throughout for optimal storage. The chef’s kitchen is a showstopper, featuring updated stainless steel appliances, under-cabinet and above-cabinet lighting, and abundant counter space for both functionality and style. The primary suite offers a peaceful retreat with a spa-inspired en-suite bathroom, while the additional bedrooms provide flexibility for guests, an office, or family. The highlight of the home is the expansive screened-in back patio, perfect for year-round entertaining or relaxation, with plenty of room to add a pool for your own private oasis. Additional features include a whole-house generator for peace of mind, an air-conditioned 2.5-car garage ideal for extra storage or a workspace, and a quiet cul-de-sac location that ensures privacy and limited traffic. With its luxury upgrades, modern conveniences, and breathtaking surroundings, this home is a rare opportunity—make it yours today!
Financial Considerations
Price:
$600,000
HOA Fee:
N/A
Tax Amount:
$839.48
Price per SqFt:
$305.03
Tax Legal Description:
01-19-23 LOT 28 THE VILLAGES OF SUMTER UN 176 PB 12 PGS 20-20C
Exterior Features
Lot Size:
8550
Lot Features:
Cul-De-Sac, City Limits, Street Dead-End, Private
Waterfront:
No
Parking Spaces:
N/A
Parking:
Garage Door Opener, Golf Cart Garage, Golf Cart Parking
Roof:
Shingle
Pool:
No
Pool Features:
N/A
Interior Features
Bedrooms:
3
Bathrooms:
2
Heating:
Central, Electric
Cooling:
Central Air
Appliances:
Dishwasher, Disposal, Microwave, Range, Refrigerator
Furnished:
No
Floor:
Ceramic Tile
Levels:
One
Additional Features
Property Sub Type:
Single Family Residence
Style:
N/A
Year Built:
2011
Construction Type:
Block, Stucco
Garage Spaces:
Yes
Covered Spaces:
N/A
Direction Faces:
Southeast
Pets Allowed:
No
Special Condition:
None
Additional Features:
Rain Gutters
Additional Features 2:
N/A
Map
- Address2882 ADRIENNE WAY
Featured Properties