
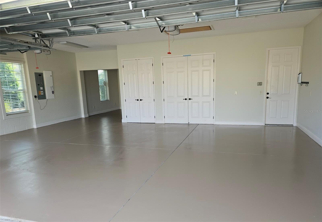






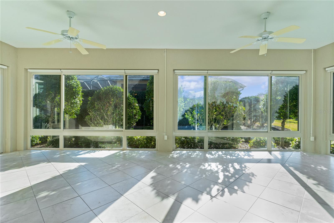





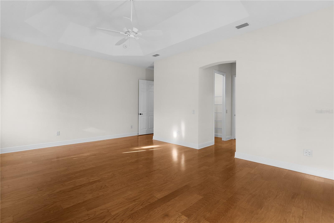

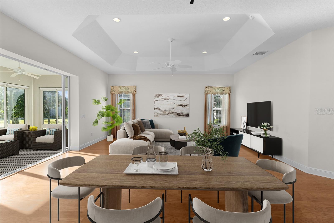






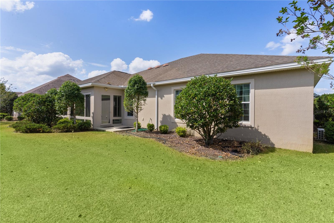

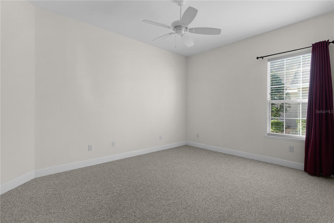
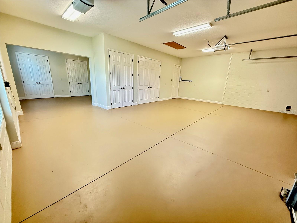

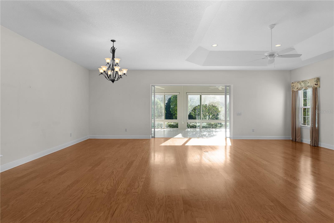




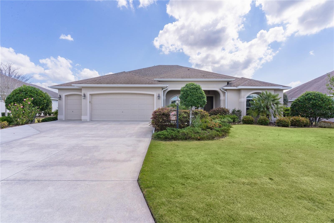









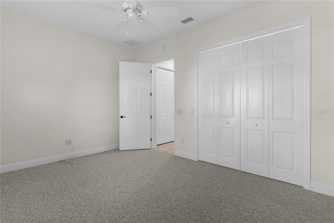






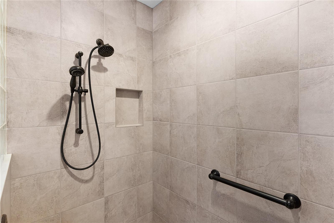

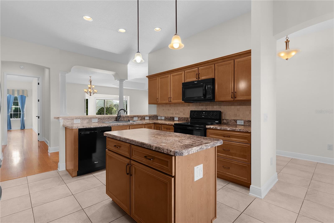






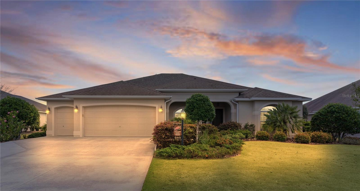
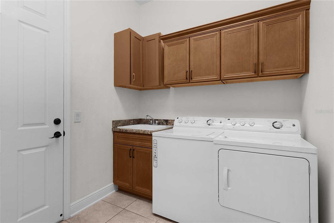
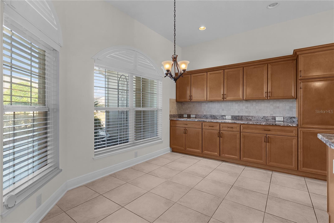






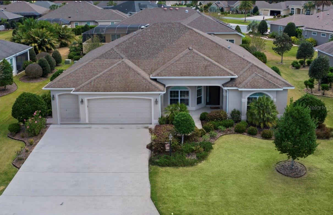







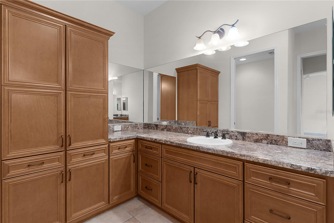




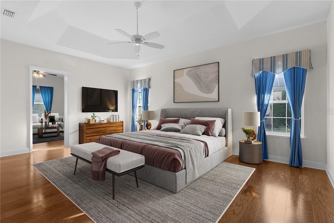

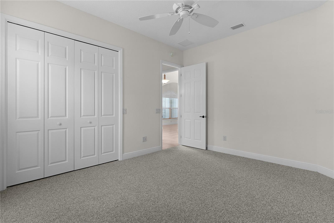



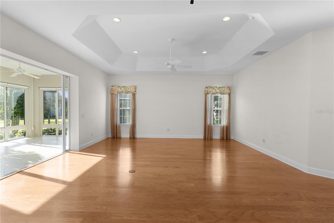



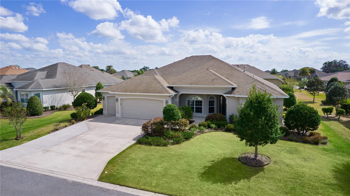



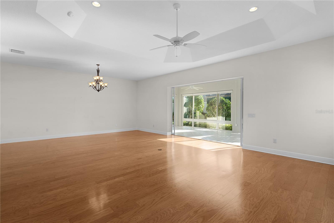
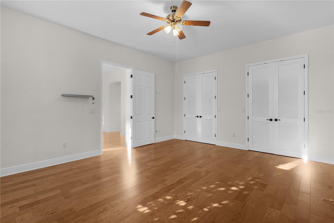





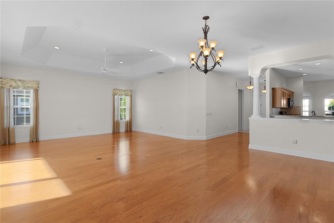

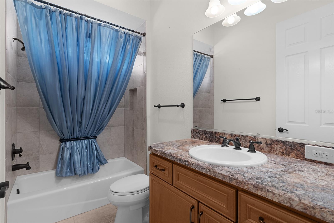






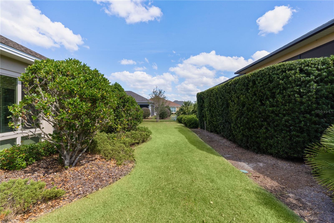
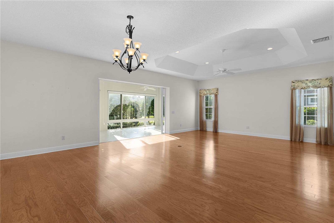
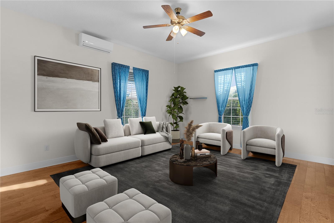
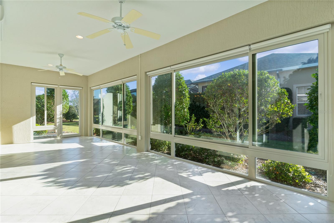

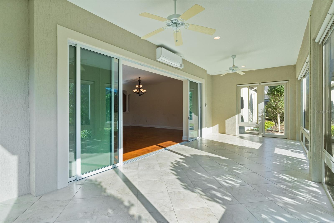




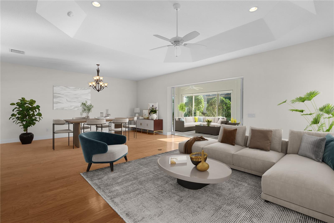





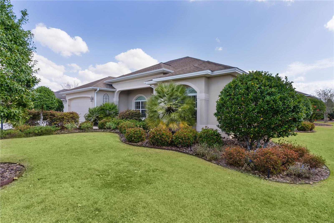

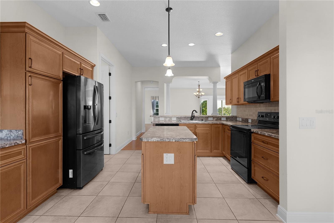


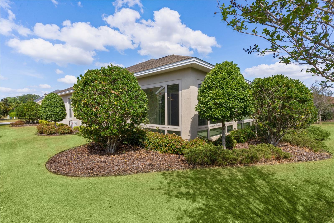



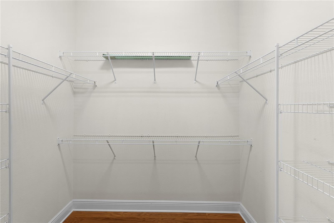


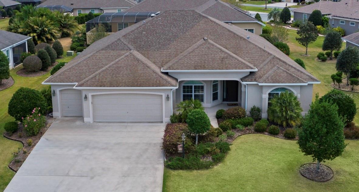








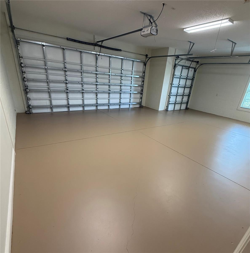





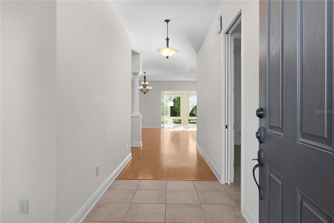


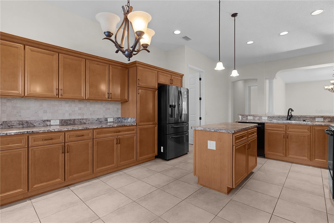


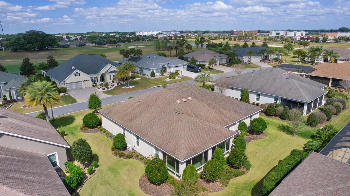



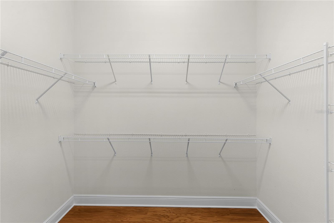




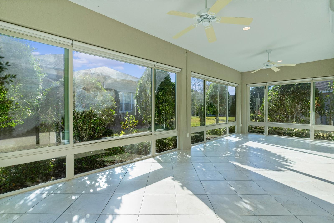














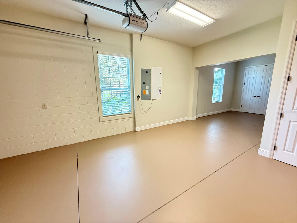

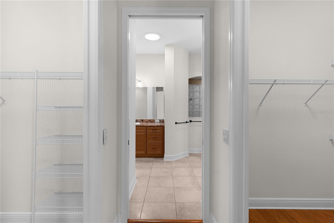









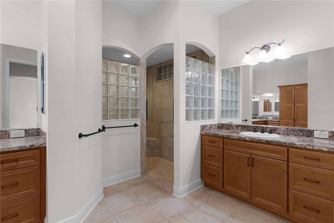
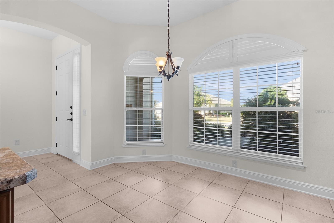



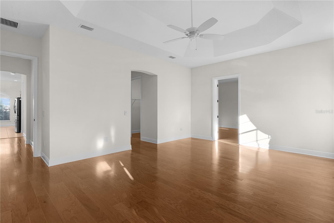
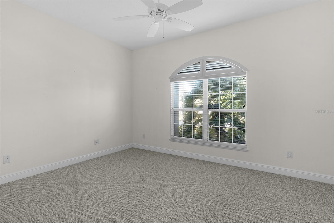





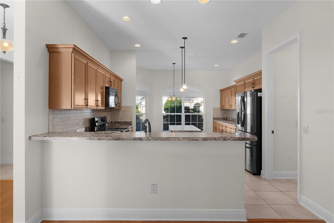

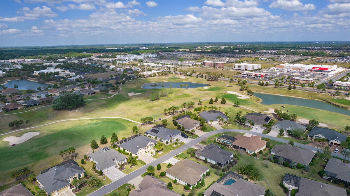

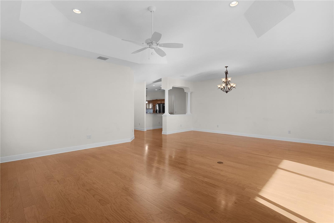













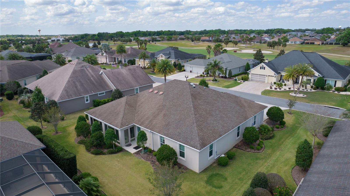





Active
2935 CEDAR GROVE LOOP
$830,000
Features:
Property Details
Remarks
One or more photo(s) has been virtually staged. Price just reduced! If you're in search of an exceptional home, look no further—this is it! This expanded Premier model home is surrounded by an executive golf course and features 3 bedrooms, 2 bathrooms, plus a versatile flex room off of master bedroom, all situated in the highly desirable VILLAGE OF PINELLAS. Designed for both style and comfort, this open-concept home boasts 10-foot ceilings, as well as tray ceilings in the living area and master bedroom, adding a touch of elegance. The open kitchen is thoughtfully designed for both functionality and entertaining, featuring a cozy eat-in nook, a generous island, a breakfast bar with ample seating, and an abundance of counter space and cabinet storage. The spacious master suite includes a bonus room that can be used as a private sitting area, home office, or as a secondary master bedroom. With its own dual closets, this flexible space offers endless possibilities to fit your needs. The master has two walk-in closets and a luxurious en-suite bathroom featuring dual vanities and a walk-in shower for a spa-like experience. Enjoy year-round Florida living in the enclosed lanai, perfect for relaxation or entertaining. With a 2-car garage and an additional golf cart garage, there's plenty of room for both vehicles, multiple golf carts and extra storage. The home also features an added workshop off the garage—ideal for hobbies, storage, DIY projects, or craft enthusiasts. HVAC 2023, Electric Water Heater 2024. Located just minutes from Brownwood Paddock Square and Trailwinds Shopping Plaza, this home offers a perfect blend of privacy and convenience, with easy access to shopping, dining, and entertainment. Move-in ready with fresh, neutral paint throughout. Don't miss out on the chance to make this stunning home yours!
Financial Considerations
Price:
$830,000
HOA Fee:
N/A
Tax Amount:
$8266
Price per SqFt:
$239.47
Tax Legal Description:
LOT 36 THE VILLAGES OF SUMTER UNIT NO. 227 PB 14 PGS 9-9F
Exterior Features
Lot Size:
12234
Lot Features:
N/A
Waterfront:
No
Parking Spaces:
N/A
Parking:
Golf Cart Garage, Workshop in Garage
Roof:
Shingle
Pool:
No
Pool Features:
N/A
Interior Features
Bedrooms:
3
Bathrooms:
2
Heating:
Central
Cooling:
Central Air
Appliances:
Dishwasher, Dryer, Microwave, Refrigerator, Washer
Furnished:
Yes
Floor:
Tile, Wood
Levels:
One
Additional Features
Property Sub Type:
Single Family Residence
Style:
N/A
Year Built:
2013
Construction Type:
Block, Stucco
Garage Spaces:
Yes
Covered Spaces:
N/A
Direction Faces:
West
Pets Allowed:
No
Special Condition:
None
Additional Features:
Sprinkler Metered
Additional Features 2:
N/A
Map
- Address2935 CEDAR GROVE LOOP
Featured Properties