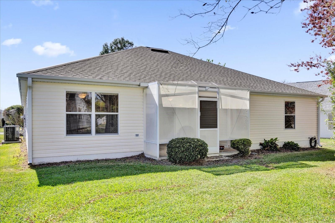
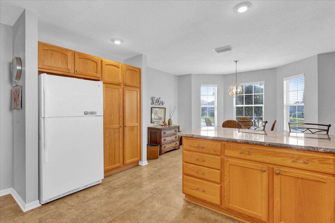
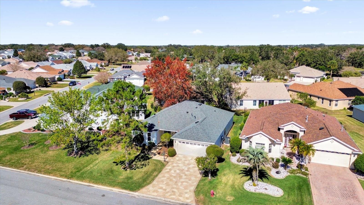
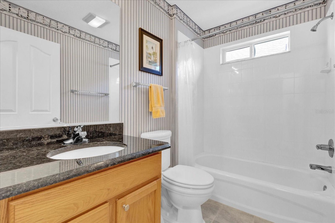
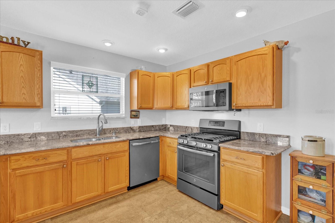
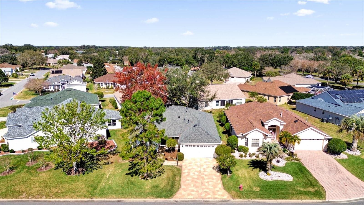
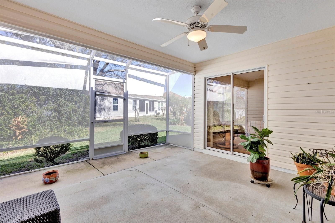
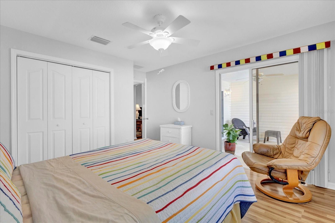
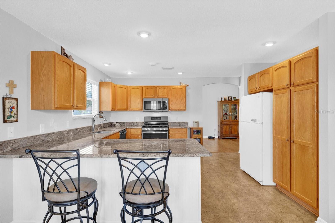
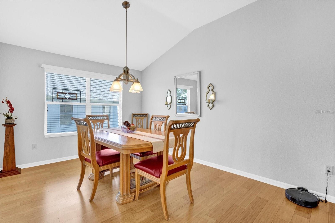
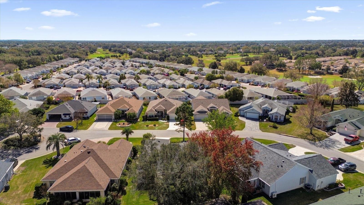
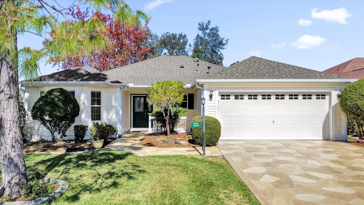
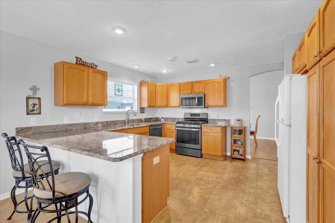
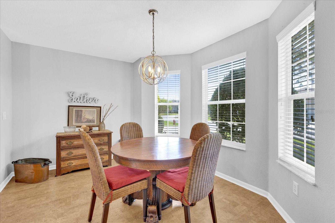
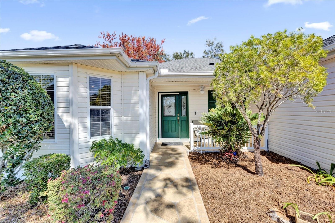
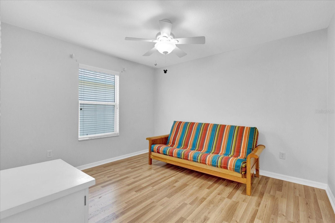
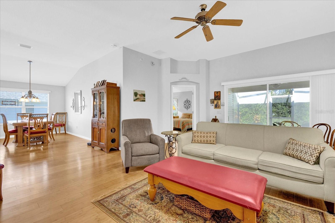
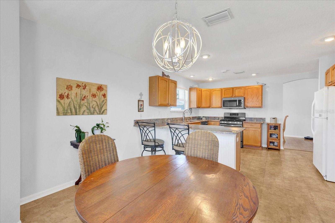
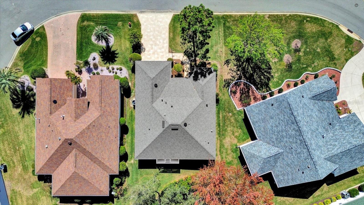
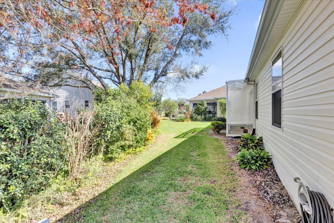
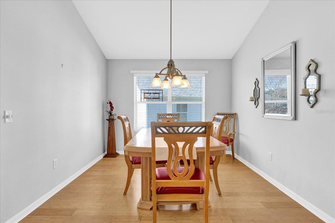
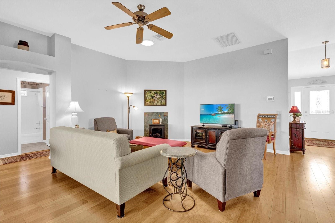
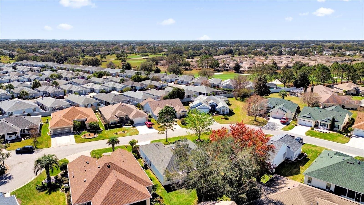
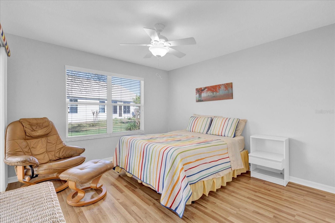
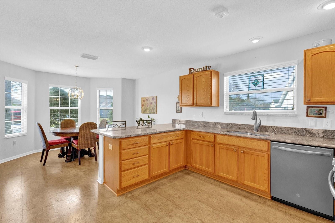
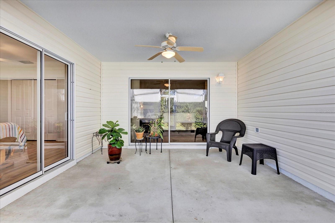
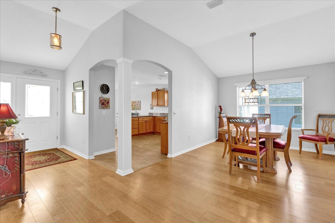
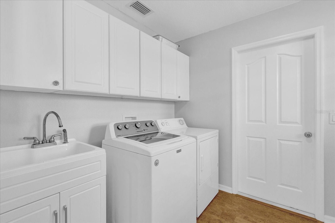
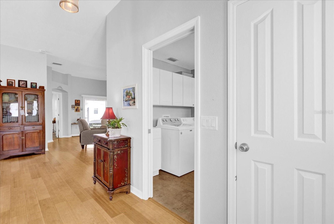
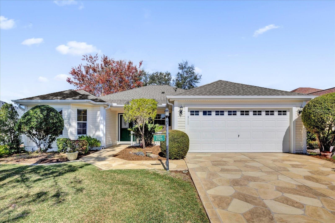
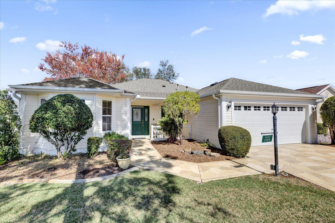
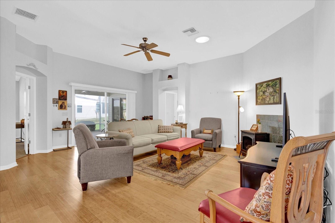
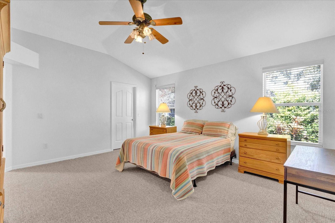
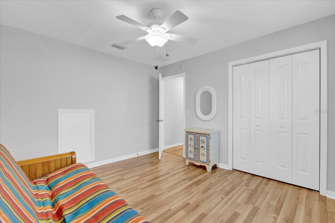
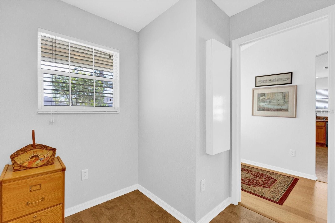
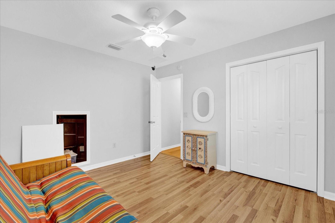
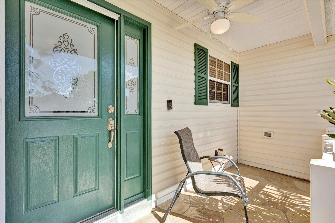
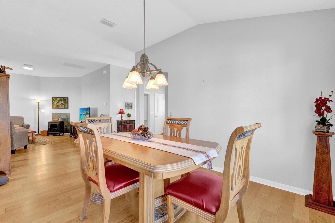
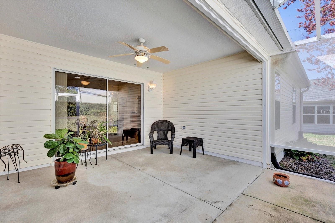
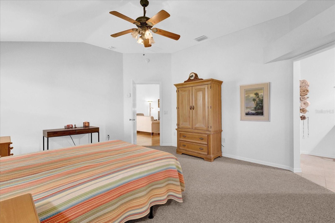
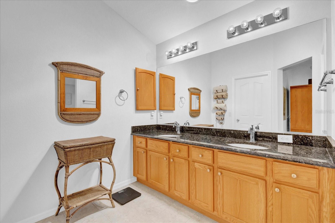
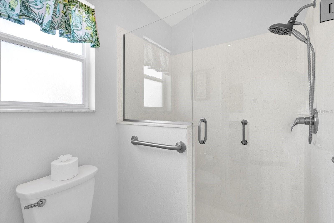
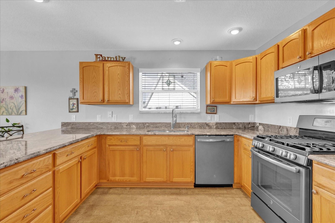
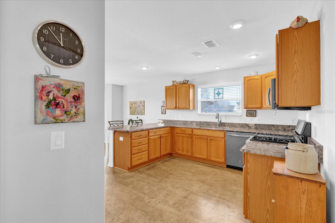
Active
17979 SE 89TH ROTHWAY CT
$380,000
Features:
Property Details
Remarks
Welcome to your new dream home! This stunning three-bedroom, two-bath Cypress Designer home located in The Village of Piedmont has everything you could ever want and more. As you approach the home, you'll be greeted by stamped concert driveway and walkway, a charming porch and beautiful low maintenance foliage, creating the ideal first impression. Inside be prepared to be amazed. The spacious kitchen is a chef's dream with upgraded appliances including a gas range, oversized breakfast nook for casual dining, and an abundance of cabinets for all your storage needs. The adjacent dining room is ideal for hosting dinner parties or enjoying family meals. Cozy up in the large living room featuring a gas fireplace, ideal for those nights when you just want to relax and unwind. The primary suite will become your private oasis with double walk-in closets providing ample space for all your belongings, as well as an en-suite bath. The guest wing boasts two generously sized bedrooms and a main bath, making it the space for overnight visitors or even as an at-home office or gym. Say goodbye to cramped laundry rooms, this home features a dedicated laundry room with enough space for additional storage or even a desk area. Enter the expanded lanai where you can enjoy outdoor living at its finest, whether it's sipping coffee in the morning or an adult beverage the evening. But that's not all. This home also comes with a two-car garage complete with epoxy flooring, making it easy to store all your vehicles and toys while keeping them in pristine condition. Roof replaced 11/2019 and HVAC replaced 11/2024. Don't miss out on this amazing opportunity to make this stunning dream home yours today. Schedule your showing now before someone else snatches it up.
Financial Considerations
Price:
$380,000
HOA Fee:
N/A
Tax Amount:
$3377
Price per SqFt:
$204.85
Tax Legal Description:
SEC 33 TWP 17 RGE 23 PLAT BOOK 006 PAGE 108 VILLAGES OF MARION - UNIT 44 LOT 262
Exterior Features
Lot Size:
6098
Lot Features:
Cul-De-Sac, Street Dead-End
Waterfront:
No
Parking Spaces:
N/A
Parking:
N/A
Roof:
Shingle
Pool:
No
Pool Features:
N/A
Interior Features
Bedrooms:
3
Bathrooms:
2
Heating:
Natural Gas
Cooling:
Central Air
Appliances:
Dishwasher, Disposal, Dryer, Microwave, Range, Refrigerator, Washer, Water Filtration System
Furnished:
No
Floor:
Bamboo, Carpet, Hardwood
Levels:
One
Additional Features
Property Sub Type:
Single Family Residence
Style:
N/A
Year Built:
2002
Construction Type:
Vinyl Siding, Frame
Garage Spaces:
Yes
Covered Spaces:
N/A
Direction Faces:
South
Pets Allowed:
Yes
Special Condition:
None
Additional Features:
N/A
Additional Features 2:
N/A
Map
- Address17979 SE 89TH ROTHWAY CT
Featured Properties