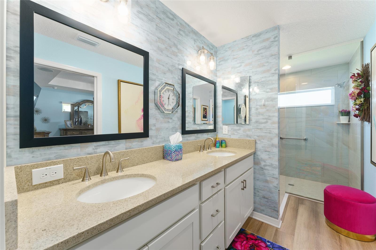
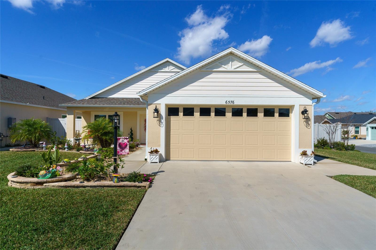
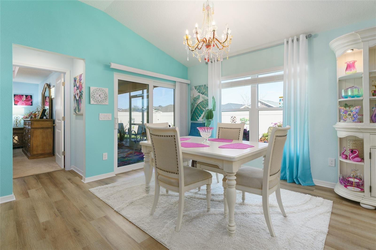
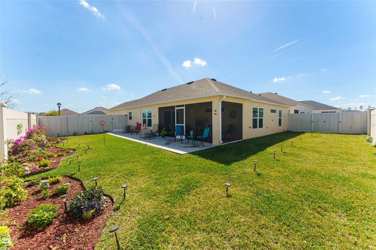
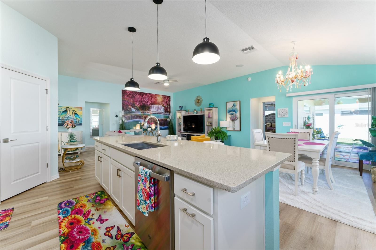
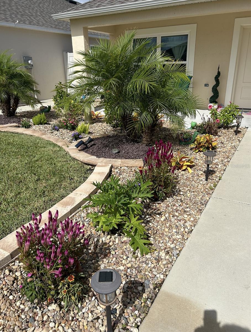
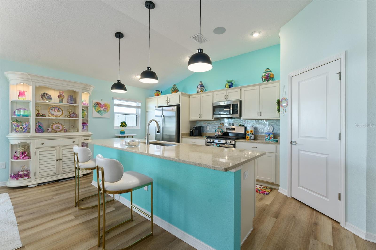
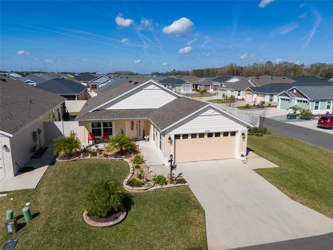
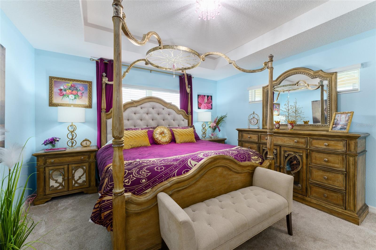
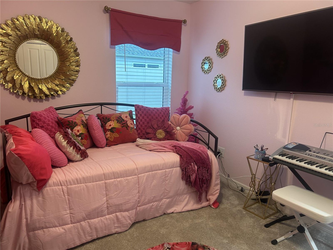
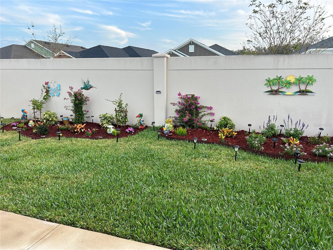
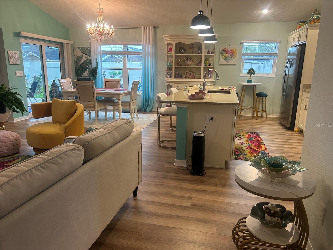

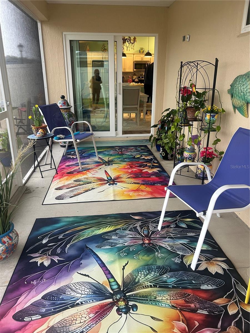
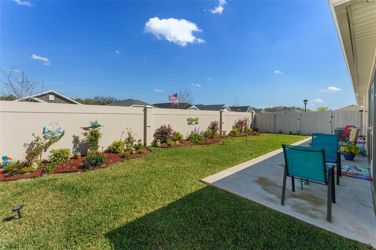

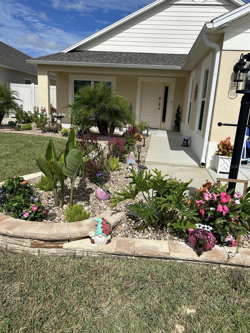
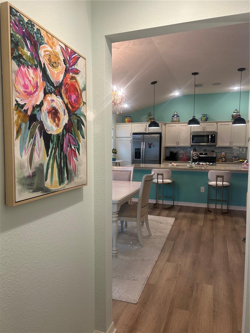
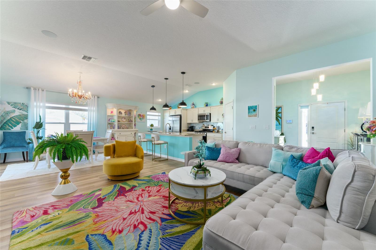
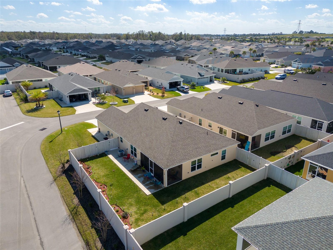
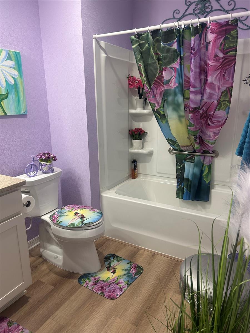
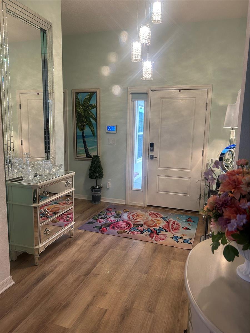
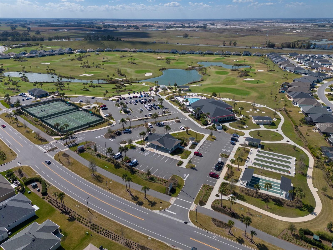
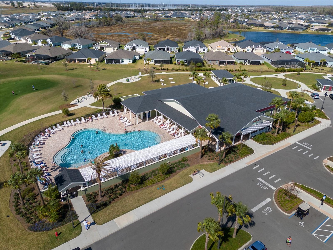
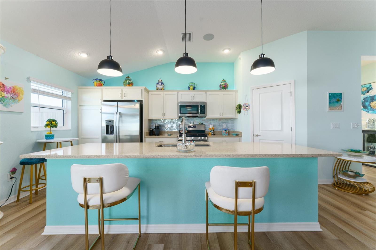
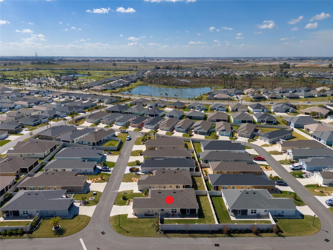
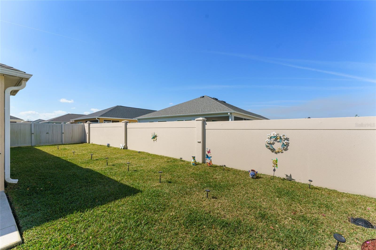
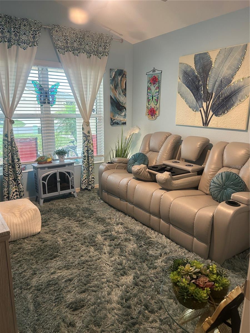

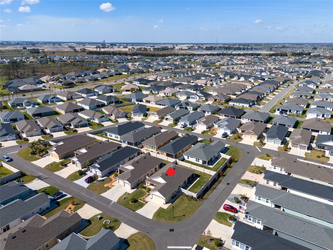
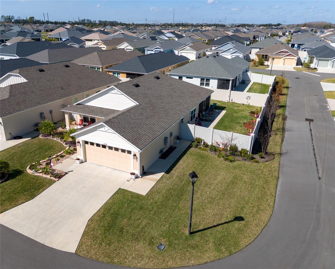
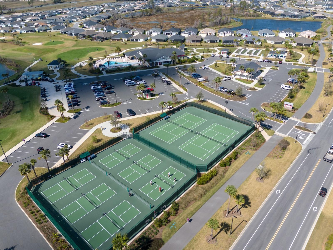
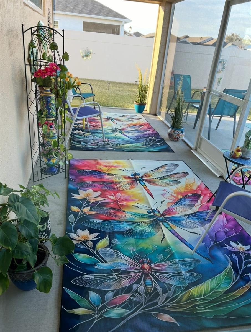
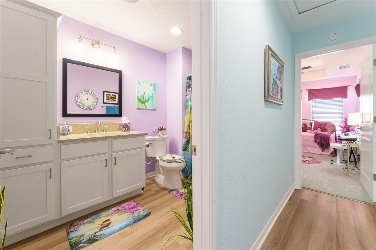
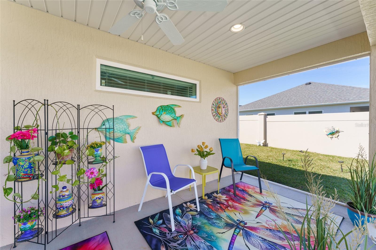

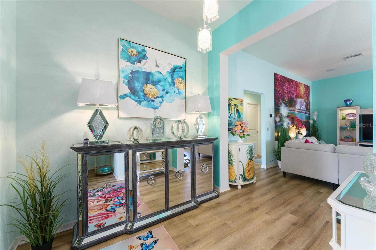
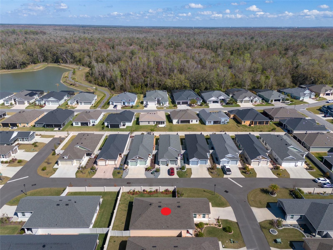
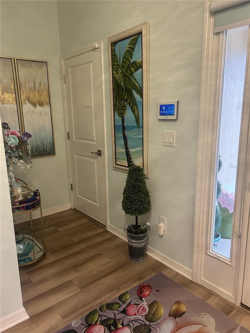
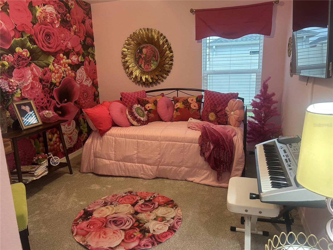
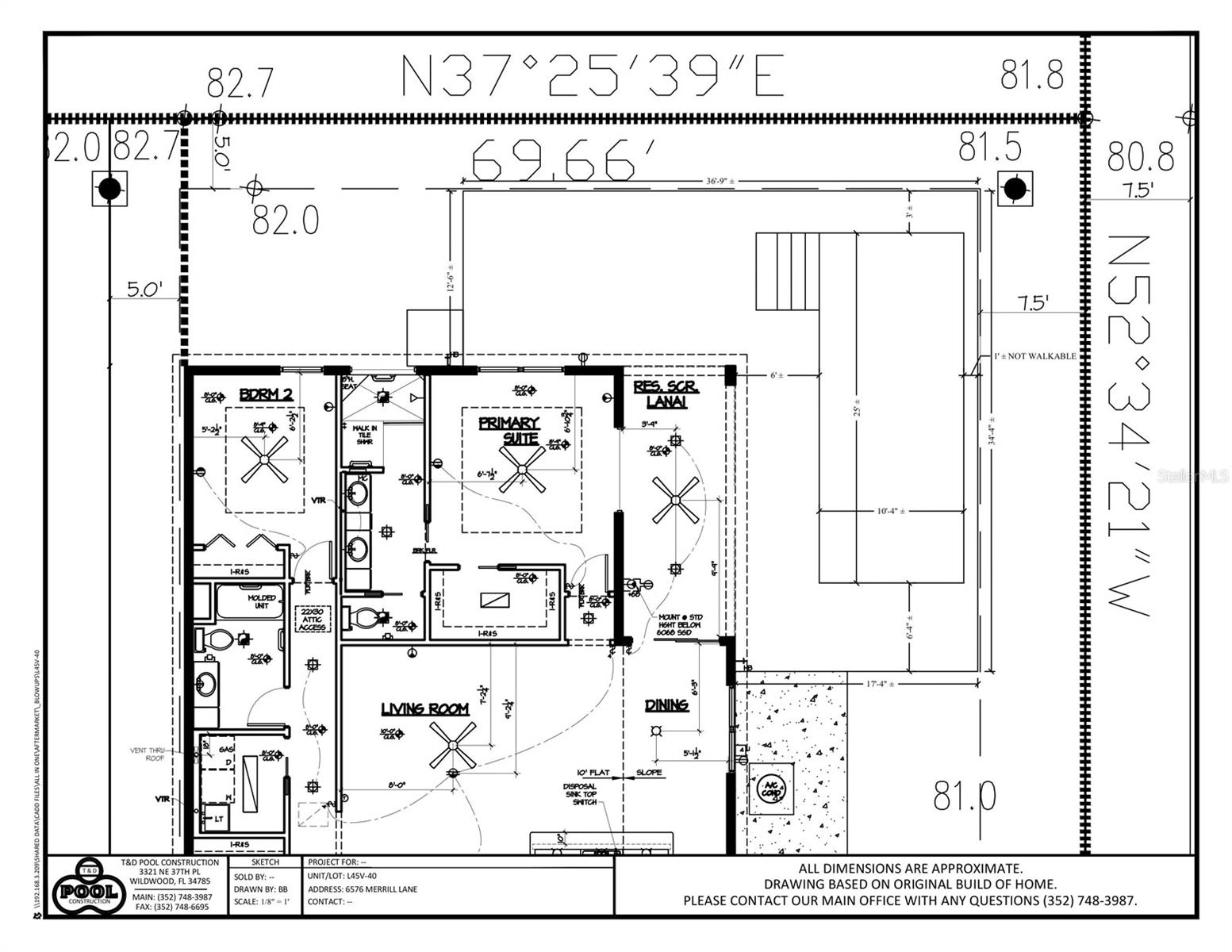
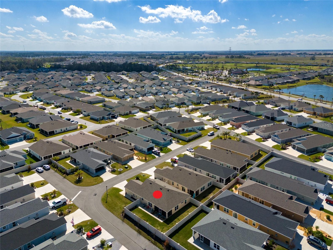
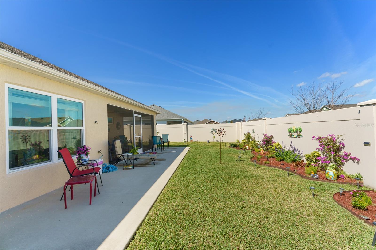

Active
6576 MERRILL LN
$459,500
Features:
Property Details
Remarks
Welcome to your next PERSONAL SANCTUARY at Gunner Villas in the VILLAGE of NEWELL! Built in 2023, this ARLINGTON model Courtyard Villa with 3 BR/2 BA/2 CAR GARAGE offers 1,656 sf in an OPEN CONCEPT, SPLIT BEDROOM FLOOR PLAN—set on a CORNER LOT (0.168 acre) w/ an ample sized, FENCED COURTYARD. The exterior boasts striking CURB APPEAL w/ colorful landscaping surrounded by STACKED STONE hardscaping w/ rock-filled beds & solar landscape lighting. Two large BOSTON GABLES w/ HardiePlank cedar siding accent the ARCHITECTURAL SHINGLE ROOF (2023) design and robust pre-cast concrete walls w/ a stucco finish add an upscale & sturdy appearance. The COVERED FRONT PORCH is ideal for enjoying balmy Florida evenings. Inside, the impressive FOYER—with a multi-pendant CHANDELIER and LUXURY VINYL PLANK flooring—opens to the LIVING, DINING, and KITCHEN areas under soaring 10’ VAULTED CEILINGS. The interior has been freshly repainted with accent colors & bold wall murals that add a personal touch. The well-equipped KITCHEN dazzles with PENDANT LIGHTING over a large rectangular ISLAND, an undermount SS SINK with pull-down faucet & disposal, QUARTZ COUNTERTOPS w/ a decorative aqua backsplash, newer SS APPLIANCES (2023) including a GAS RANGE, and off-white SHAKER STYLE CABINETS w/ CROWN MOLDING, brushed nickel hardware, pullout storage, plus both a built-in pantry & a walk-in closet pantry. A ceiling-based SONY SPEAKER SET fills the home w/ music to set the mood. Retreat to the luxurious PRIMARY SUITE featuring a TRAY CEILING w/ a glistening crystal light fixture, a pocket door to the WALK-IN CLOSET, and dual windows & a separate transom for abundant NATURAL LIGHT. The ENSUITE BATHROOM impresses w/ matching QUARTZ countertops & DUAL SINKS, an aqua accent wall, framed mirrors, a private water closet via pocket door access & a comfort height toilet. A highly desirable, tiled ROMAN SHOWER w/ a FRAMELESS GLASS WALL, built-in seat, & SAFETY GRAB BARS is illuminated w/ a transom window. The GUEST WING includes BEDROOM 3 (front) w/ a VAULTED CEILING & closet and an INTERIOR LAUNDRY via a pocket door access featuring LVP flooring, a utility sink, gas hookup, and washer & dryer. Next is BATHROOM 2 featuring a TUB/SHOWER COMBO, a single sink vanity w/ tower storage, matching QUARTZ countertop, a framed mirror, & a comfort height toilet. BEDROOM 2 (back) sports a TRAY CEILING, closet, and window for natural light. Off the DINING ROOM, the SCREEN ENCLOSED LANAI (approx. 19’ x 8’) w/ a concrete floor & screen door leads to an open patio/sidewalk w/ side gate entry. The courtyard offers rear privacy w/ the vinyl & concrete fencing, a large grass-covered backyard w/flowerbeds & solar landscape lighting, and room for a swim spa. This area could also serve as a safe haven for your four legged, furry family members to roam. Additional perks include: a SMART THERMOSTAT, double pane windows, a WHOLE HOUSE PEGASUS WATER SOFTENER & FILTRATION SYSTEM, a TANKLESS HWH, and an ADT SECURITY SYSTEM. Enjoy an unbeatable LOCATION - just 7 minutes from The Market at Sawgrass Grove, nearby Franklin, Homestead, & Citrus Grove Recreation Centers, and easy access to Southern Oaks Championship Golf Courses, Jubilee Putting Course, and Mickylee Pitch & Putt. Finally, it is only 10 minutes by car to EASTPORT, the newest & highly anticipated town center in The Villages. Don’t let this GOLDEN OPPORTUNITY slip away – call TODAY for your private showing! BOND BALANCE ~ $27,607.69.
Financial Considerations
Price:
$459,500
HOA Fee:
N/A
Tax Amount:
$7802.45
Price per SqFt:
$277.48
Tax Legal Description:
VILLAGES OF WEST LAKE UNIT NO. 45 PB 77 PG 96-97 LOT 40 ORB 6150 PG 1280 ORB 6423 PG 2000
Exterior Features
Lot Size:
7327
Lot Features:
Cleared, Corner Lot, City Limits, Landscaped, Level, Oversized Lot, Paved
Waterfront:
No
Parking Spaces:
N/A
Parking:
Driveway, Garage Door Opener
Roof:
Shingle
Pool:
No
Pool Features:
N/A
Interior Features
Bedrooms:
3
Bathrooms:
2
Heating:
Central, Natural Gas
Cooling:
Central Air
Appliances:
Dishwasher, Disposal, Dryer, Gas Water Heater, Microwave, Range, Refrigerator, Tankless Water Heater, Washer, Water Filtration System, Water Softener
Furnished:
Yes
Floor:
Carpet, Luxury Vinyl
Levels:
One
Additional Features
Property Sub Type:
Villa
Style:
N/A
Year Built:
2023
Construction Type:
Concrete, Stucco
Garage Spaces:
Yes
Covered Spaces:
N/A
Direction Faces:
Southeast
Pets Allowed:
Yes
Special Condition:
None
Additional Features:
Courtyard, Lighting, Rain Gutters, Sliding Doors
Additional Features 2:
55+ Community. See Deed Restrictions.
Map
- Address6576 MERRILL LN
Featured Properties