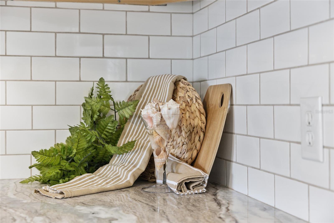
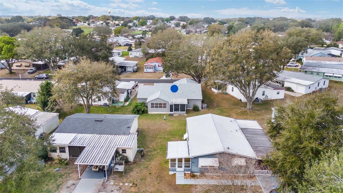
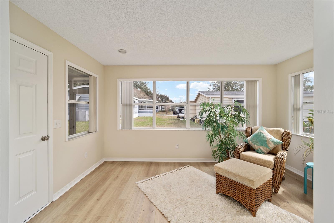
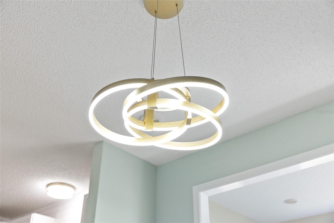
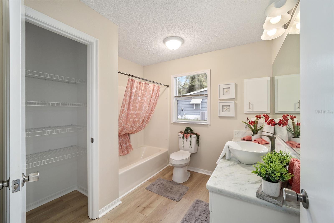
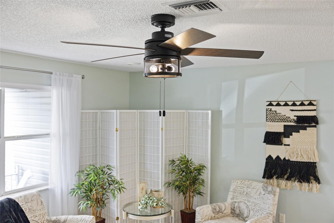
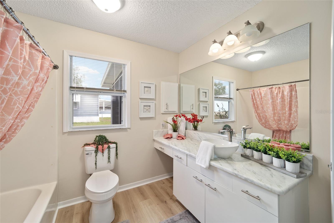
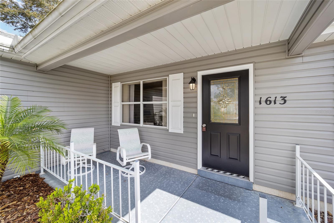
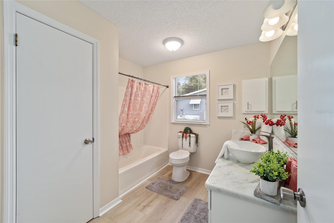
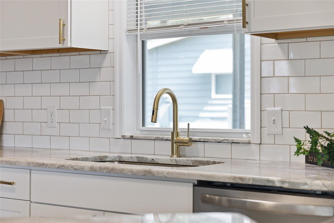
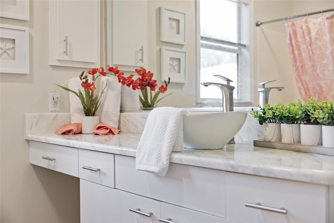
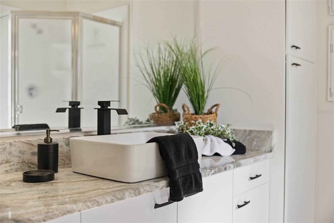
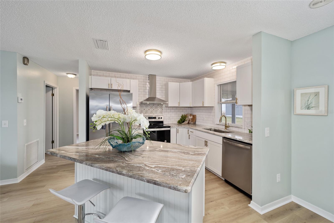
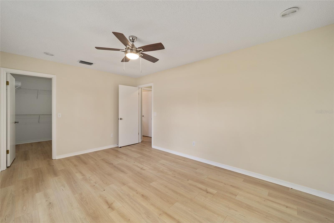
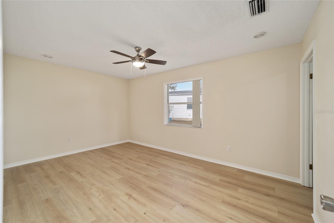
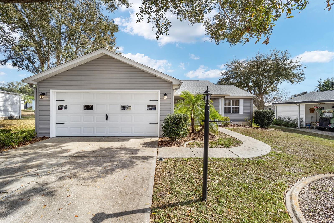
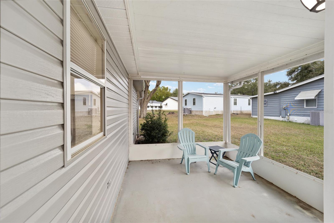
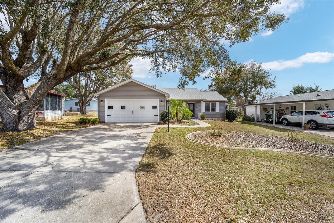
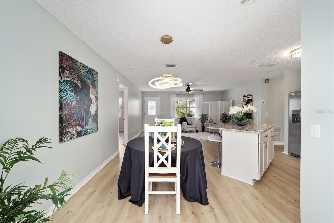
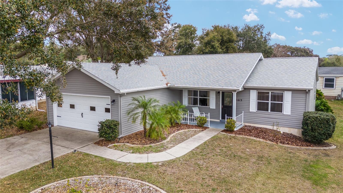
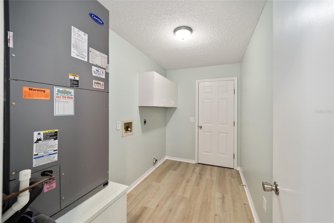
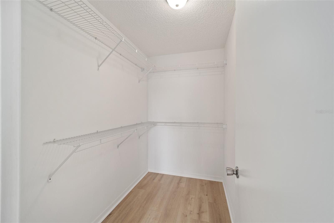
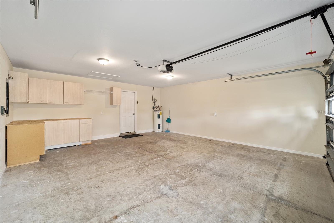
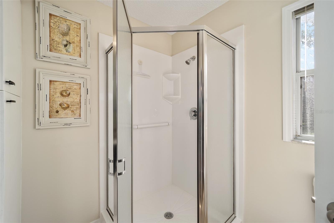
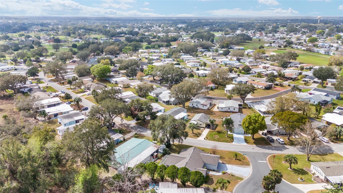
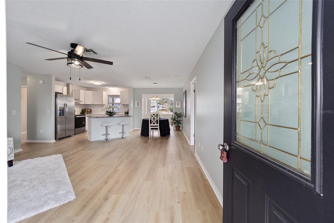
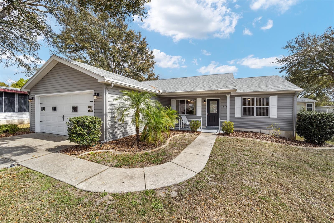
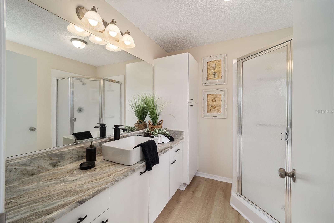
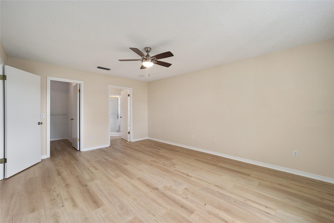
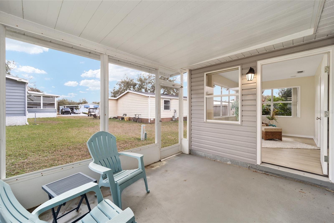
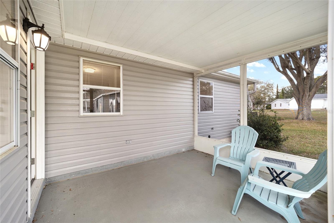
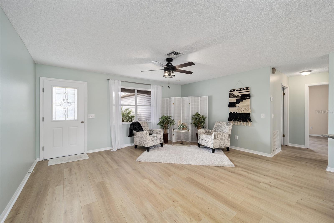
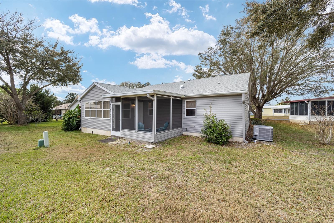
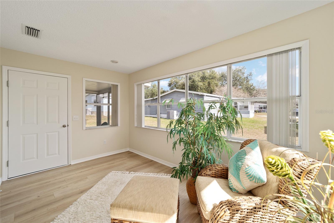
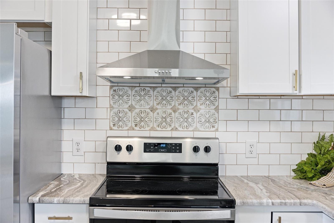
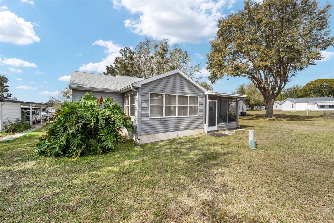
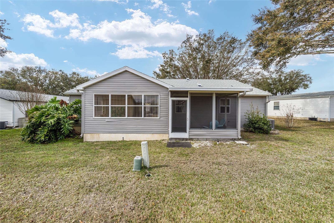
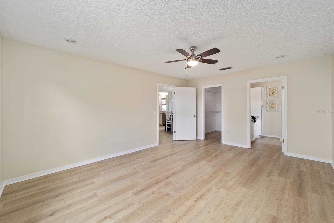
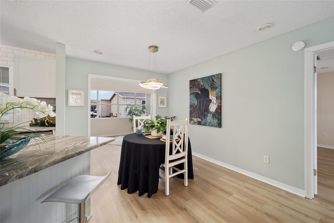
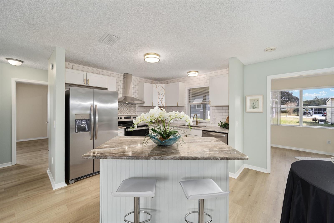
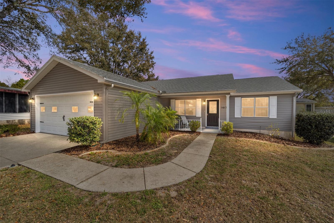
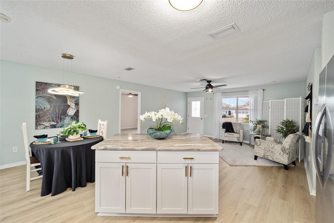
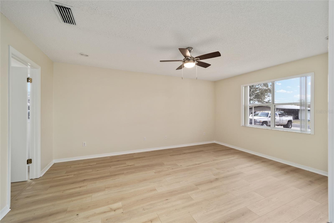
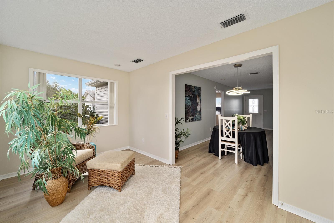
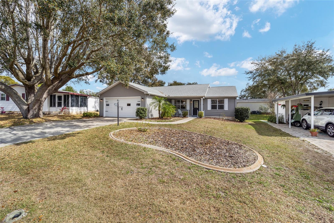
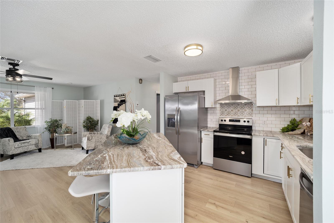
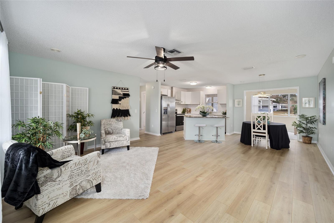
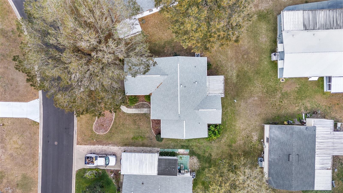
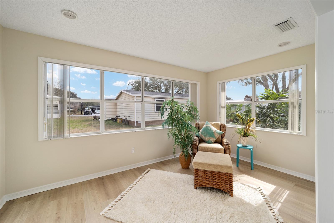
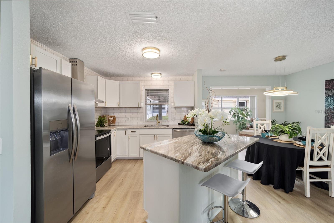
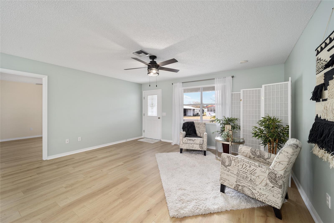
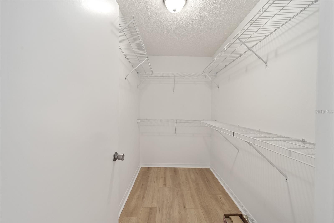
Active
1613 CHERRY HILL RD
$284,900
Features:
Property Details
Remarks
The Village of Country Club Hills – NO BOND, NO CDD MAINTENANCE FEE - Recently REMODELED CORPUS CHRISTI MODEL – 2 Bedrooms, 2 Baths, 2 Car Garage, Inside Laundry, Florida Room & Screened Lanai (1,357 Sq Ft, Built 1991)!!! -- ROOF: NEW December 2023!! - This Home is MOVE-IN Ready & has NEW Light Fixtures & NEW Fans, NEW Water Resistant Laminate Flooring Throughout Home (QuickStep Studio “Brookside Oak” with “SpillRepel”, NEW Tile Backsplash in Kitchen (Tile to Ceiling), NEW Faucets & New Vessel Sinks, NEW GRANITE COUNTERTOPS, Freshly Painted Interior Walls, Doors & Trim, Garage Door, Front Door, Shutters, Garage Walls & Exterior Vinyl Siding! -- On the Exterior, there are Gutters & Downspouts, Landscape Beds with Mulch, Irrigation System, Covered Front Porch & Screened Rear Lanai – Perfect for Enjoying Florida Weather! The KITCHEN has STAINLESS STEEL APPLIANCES, NEW Cabinets with Custom Pulls, Large Stainless-Steel Sink, and Kitchen Island (Granite-topped) with Breakfast Bar Overhang! -- This Home has an OPEN FLOORPLAN, Perfect for Entertaining!! -- The Primary Bedroom is 13 Ft x 16.5 Ft with a Walk-in Closet. The En-Suite Bathroom has a 6 Ft Vanity, Granite Topped with Vessel Sink, Linen Cupboard, Step-in Corner Shower with Glass Surround, Grab Bar and Shampoo Caddy. The Guest Bedroom is 10.5 Ft x 15 Ft, also with a WALK-IN Closet, and the Guest Bath is Granite Topped with Vessel Sink, Makeup Area, Tub/Shower Combo and Window over Commode. The Florida Room is under Heat & Air from Main Unit and has a 6 Ft Opening to the Dining Room & Door to Screened Lanai. – The 2 Car Garage has a built-in Corner Workbench, 2 Overhead Lights, and a Motorized Garage Door. -- Don’t miss out on a RECENTLY REMODELED GORGEOUS Home!!
Financial Considerations
Price:
$284,900
HOA Fee:
N/A
Tax Amount:
$4085
Price per SqFt:
$209.95
Tax Legal Description:
LADY LAKE ORANGE BLOSSOM GARDENS UNIT 11 LOT 2843 PB 29 PGS 25-26 ORB 6233 PG 1637
Exterior Features
Lot Size:
5612
Lot Features:
Landscaped, Paved
Waterfront:
No
Parking Spaces:
N/A
Parking:
Driveway, Garage Door Opener, Workshop in Garage
Roof:
Shingle
Pool:
No
Pool Features:
N/A
Interior Features
Bedrooms:
2
Bathrooms:
2
Heating:
Central, Electric
Cooling:
Central Air
Appliances:
Dishwasher, Electric Water Heater, Range, Range Hood, Refrigerator
Furnished:
Yes
Floor:
Laminate
Levels:
One
Additional Features
Property Sub Type:
Single Family Residence
Style:
N/A
Year Built:
1991
Construction Type:
Vinyl Siding, Frame
Garage Spaces:
Yes
Covered Spaces:
N/A
Direction Faces:
West
Pets Allowed:
No
Special Condition:
None
Additional Features:
Rain Gutters
Additional Features 2:
See Deed Restrictions
Map
- Address1613 CHERRY HILL RD
Featured Properties