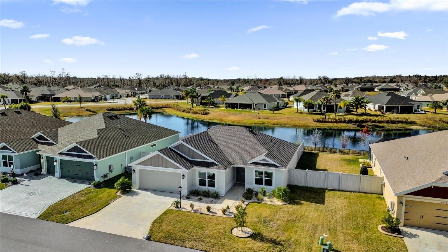
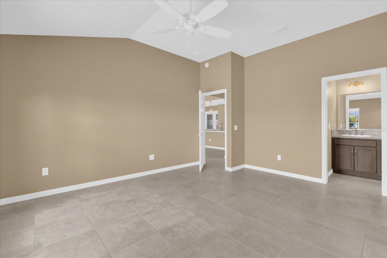
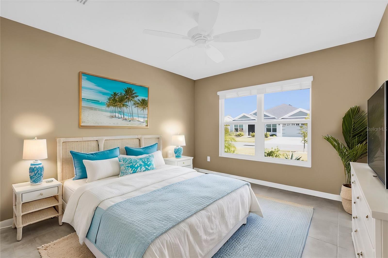


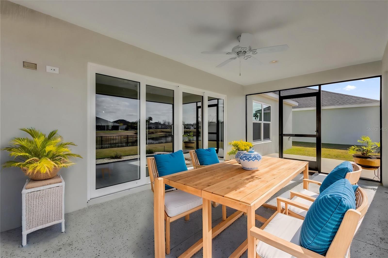
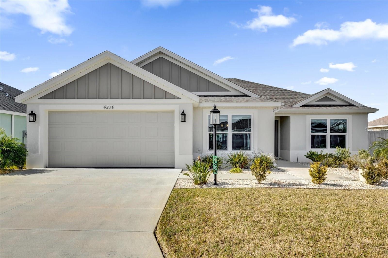
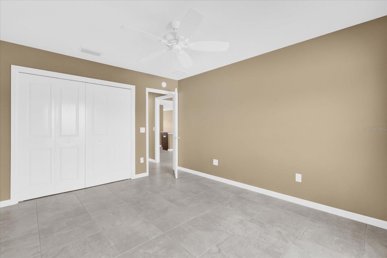

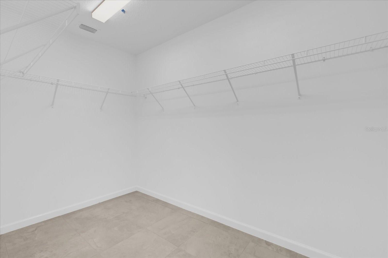
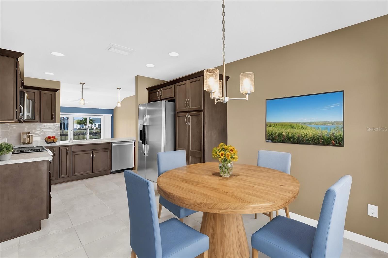
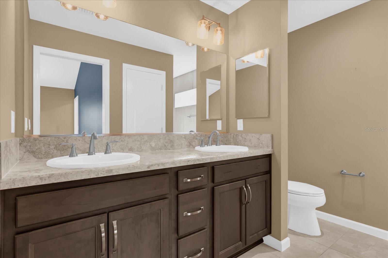
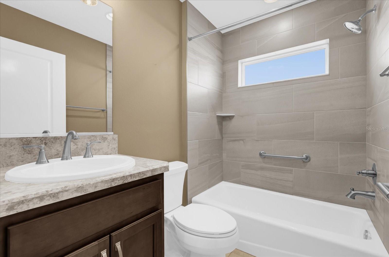
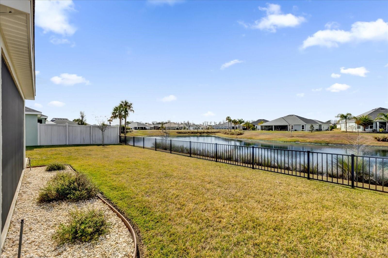
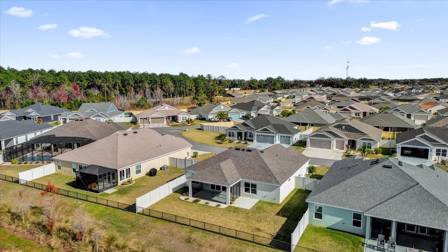



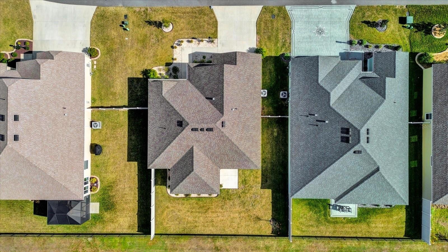
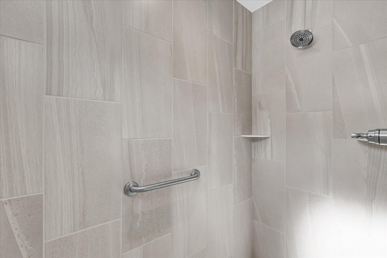
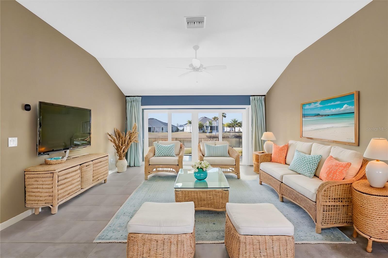
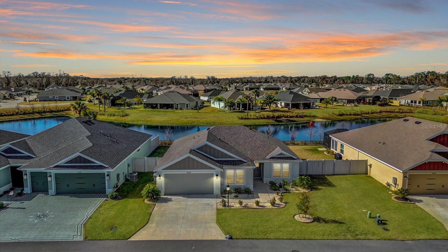
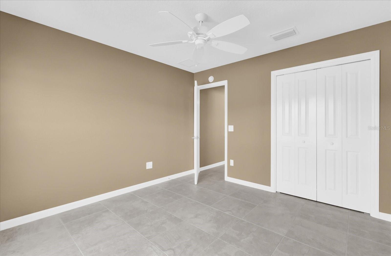
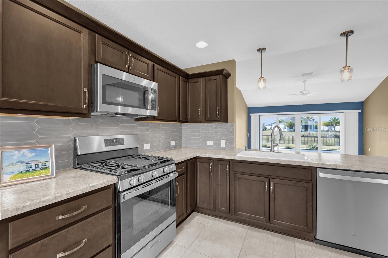
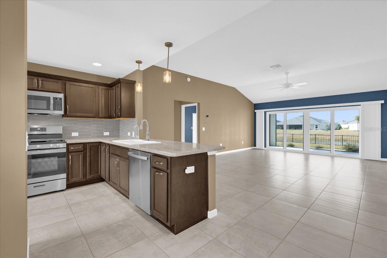
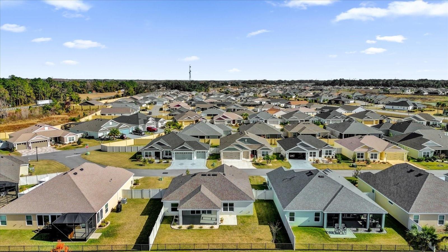
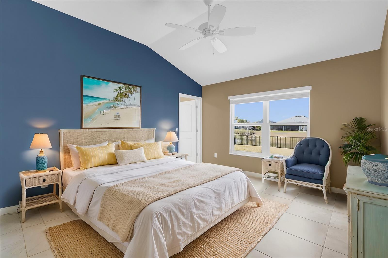


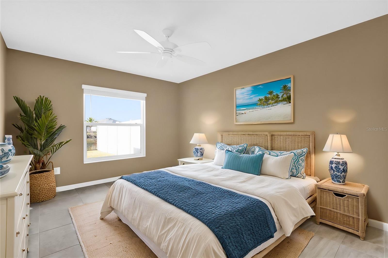

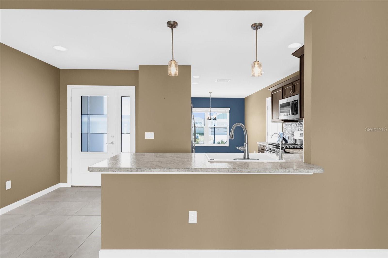
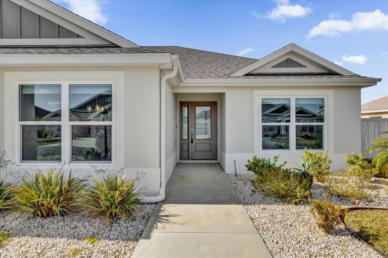


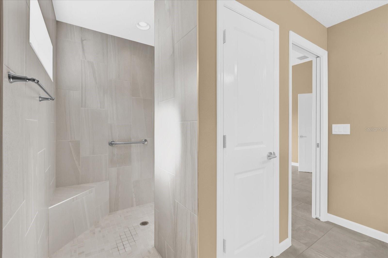

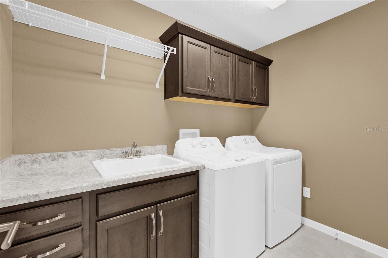

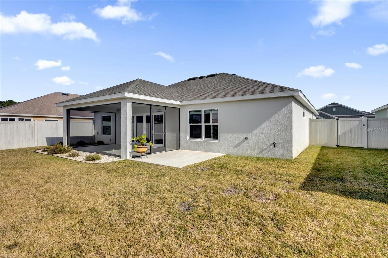
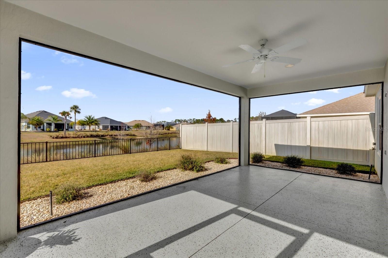
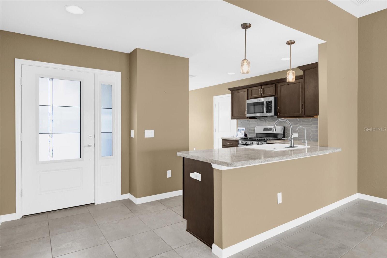

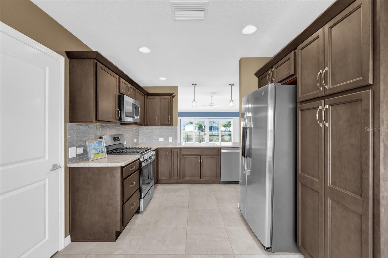
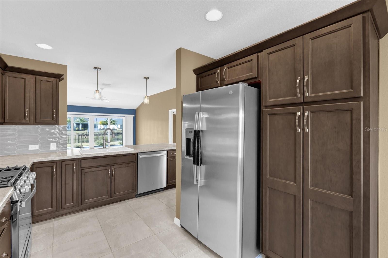

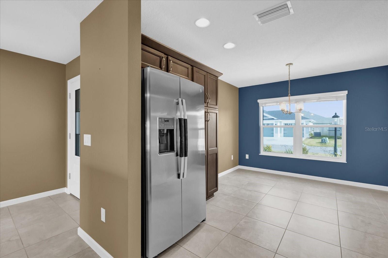
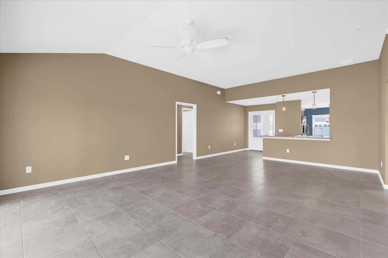
Active
4250 CASSANDRA CT
$529,900
Features:
Property Details
Remarks
One or more photo(s) has been virtually staged. Introducing the Eaton (Jasmine) model from the Veranda Designer Series, a home that seamlessly blends style, functionality, and privacy. This stunning property is constructed with poured concrete and a stucco finish, ensuring exceptional structural integrity. Situated to take full advantage of an elevated, panoramic water view, the home also features a fully fenced backyard, perfect for pet owners seeking a secure outdoor space. Plus, if you've ever desired a private pool, there's ample room to add one, making this home an even more enticing retreat. Inside, ceramic tile flooring spans the entire home, offering low-maintenance and elegant living. The kitchen is a chef’s dream, complete with cherry cabinetry, beveled-edge countertops, a tiled backsplash, and a full suite of stainless steel appliances, including a gas range, side-by-side refrigerator, built-in microwave, and dishwasher. Enhancing the quality of your drinking water, the home is equipped with the RainSoft Ultrefiner II Premium Drinking Water System. This advanced system utilizes a sophisticated multistage process, including reverse osmosis and carbon block filtration, to remove microscopic particles and reduce chlorine, lead, chromium, copper, and volatile organic compounds (VOCs), ensuring high-quality water for both drinking and cooking. The master suite offers a luxurious retreat, featuring dual vanities and a spacious Roman shower. Additional highlights include an epoxy-painted floor in the garage for added durability, energy-efficient double-pane Low-E windows, knockdown ceilings, and 2-inch faux wood blinds. This home is a perfect fit for those seeking a balance of privacy and spaciousness, paired with stunning views, premium finishes, and modern conveniences. Don't miss this exceptional opportunity in The Villages!
Financial Considerations
Price:
$529,900
HOA Fee:
N/A
Tax Amount:
$6130.98
Price per SqFt:
$337.73
Tax Legal Description:
LOT 49 VILLAGES OF SOUTHERN OAKS UNIT 132 PB 20 PGS 14-14C
Exterior Features
Lot Size:
7000
Lot Features:
N/A
Waterfront:
No
Parking Spaces:
N/A
Parking:
Driveway, Garage Door Opener
Roof:
Shingle
Pool:
No
Pool Features:
N/A
Interior Features
Bedrooms:
3
Bathrooms:
2
Heating:
Heat Pump
Cooling:
Central Air
Appliances:
Dishwasher, Disposal, Gas Water Heater, Microwave, Range, Refrigerator
Furnished:
Yes
Floor:
Ceramic Tile
Levels:
One
Additional Features
Property Sub Type:
Single Family Residence
Style:
N/A
Year Built:
2022
Construction Type:
Concrete, Stucco
Garage Spaces:
Yes
Covered Spaces:
N/A
Direction Faces:
Southeast
Pets Allowed:
Yes
Special Condition:
None
Additional Features:
Courtyard, Irrigation System, Sliding Doors, Sprinkler Metered
Additional Features 2:
N/A
Map
- Address4250 CASSANDRA CT
Featured Properties