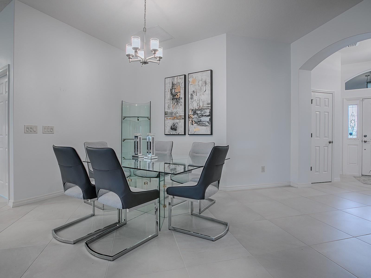
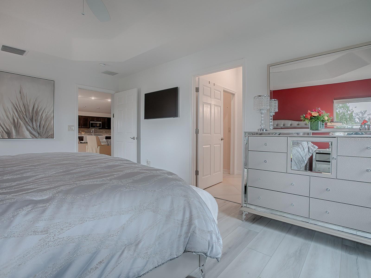
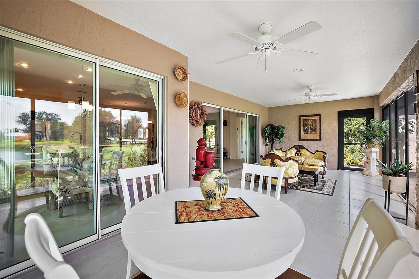
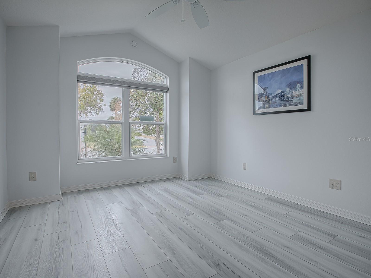
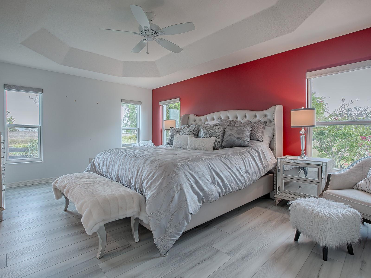
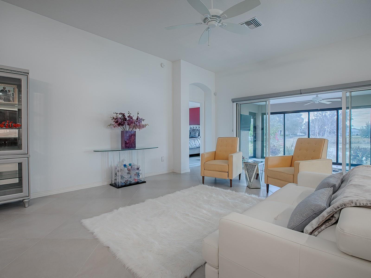
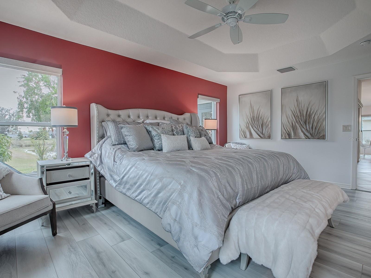
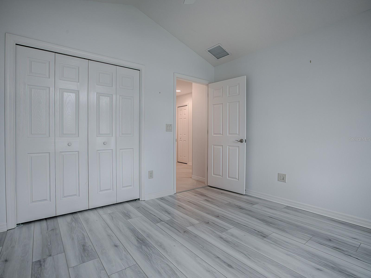
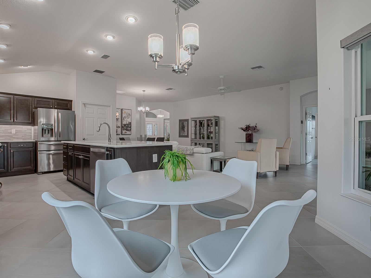
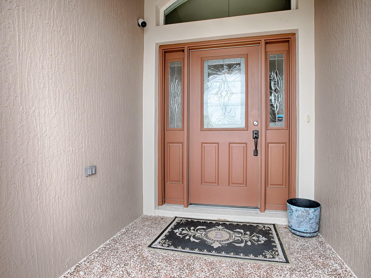
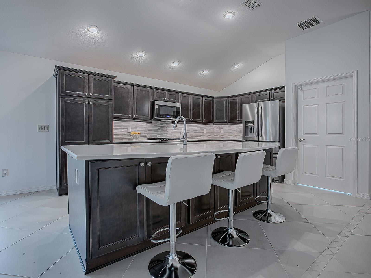
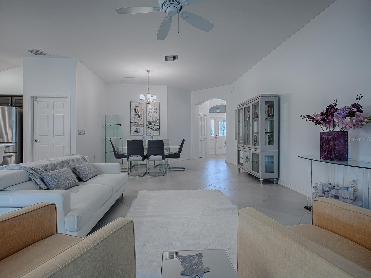
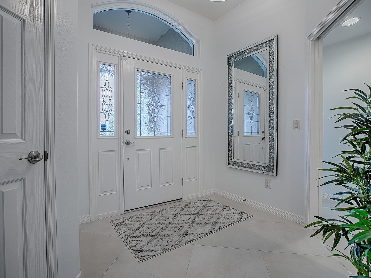
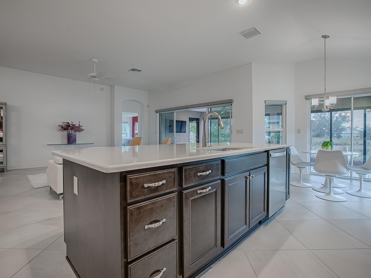
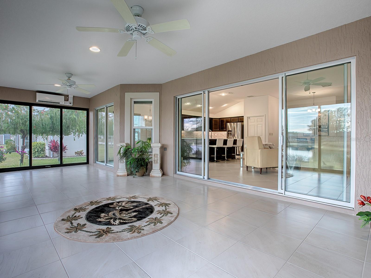
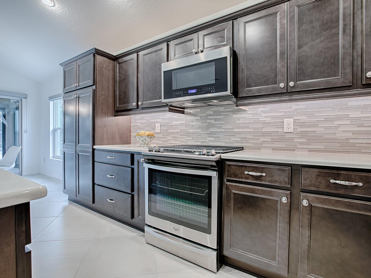
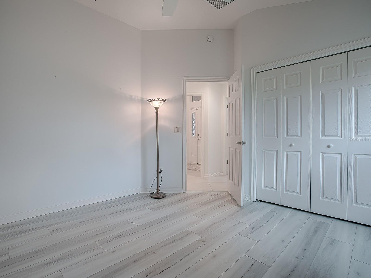
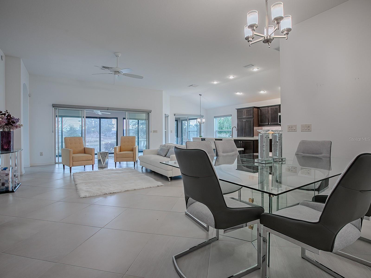
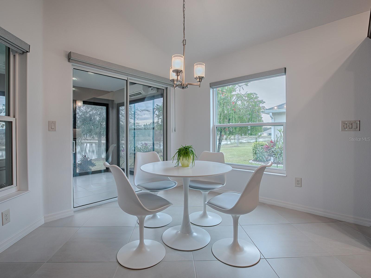
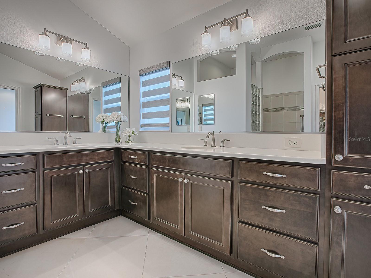
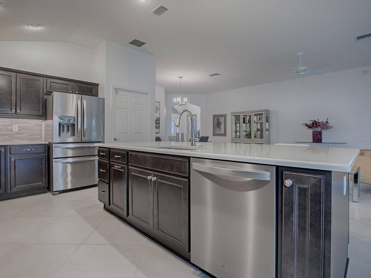
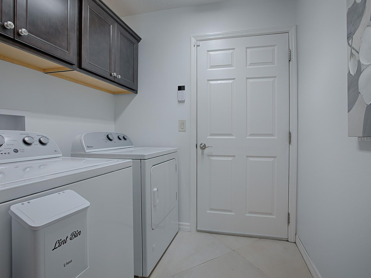
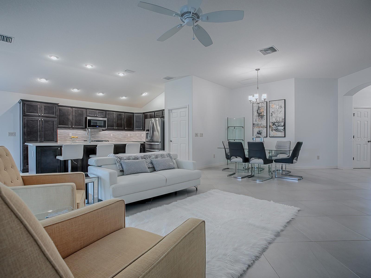
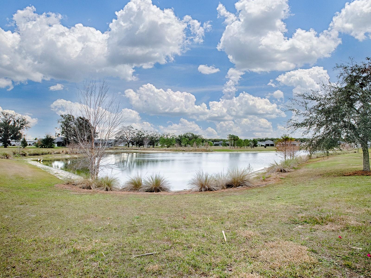
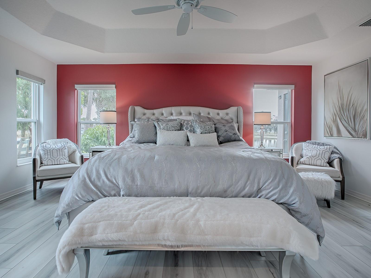
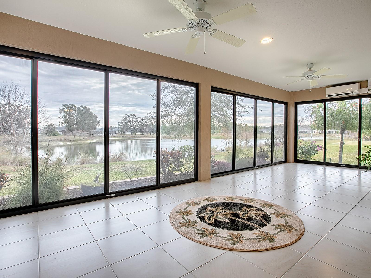
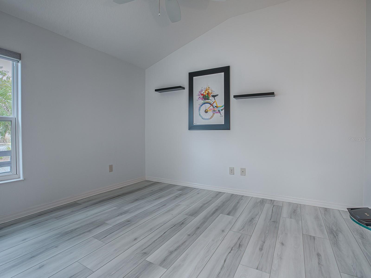
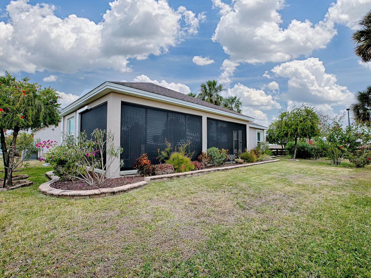
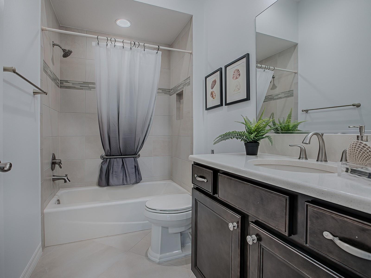
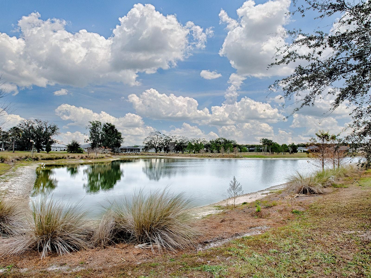
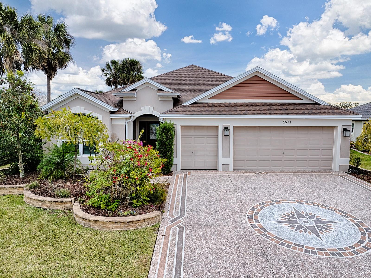
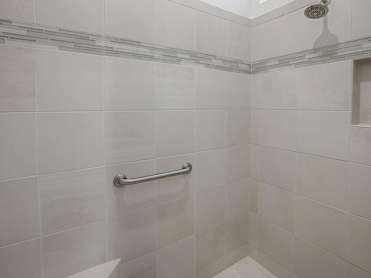
Active
5911 DELPHINA LOOP
$799,000
Features:
Property Details
Remarks
3/2 IRIS DESIGNER HOME with POND VIEW! Located in The Village of DeSoto - BETTER THAN NEW AND LIGHTLY LIVED IN! BOND IS PAID! Discover the perfect blend of LUXURY and CONVENIENCE in this EXCEPTIONAL PROPERTY! From the moment you arrive you will be impressed - Terrific Curb Appeal, Lush Landscaping all around the home & a Decorative Driveway. As you enter into the Foyer, you will notice a coat closet and the Diagonal Designer Porcelain Tile throughout the main living area. The OPEN, 'LIGHT & BRIGHT' FLOOR PLAN seamlessly connects the kitchen, breakfast nook, dining, and family rooms, creating an ideal space for entertaining and everyday living. The KITCHEN includes HANDSOME CABINETRY with COMPLEMENTARY BACKSPLASH ENHANCING THE EXQUISTIE LOOK, QUARTZ COUNTERS, a Breakfast Nook, and STAINLESS STEEL APPLIANCES. The Extended GLASS ENCLCOSED LANAI is equally IMPRESSIVE and likely to be your FAVORITE ROOM - a PLACE TO TAKE IN THE LOVELY POND VIEWS and Bird Watch. The Dreamy Primary Suite easily accommodates your king-sized furniture. The ENSUITE Bath has DUAL SINKS, a WALK-IN CLOSET and a TILED ROMAN SHOWER. The Secondary Guest Bedrooms are Spacious and have an adjacent Guest Bath with Tub/Shower and located in the front of the home. The laundry room includes a washer & dryer, and extra storage cabinets. The two car + golf cart garage offers room for storage and a utility sink. Located in the highly desirable Village of Desoto, a short golf cart ride will take you to Magnolia Plaza, Everglades Recreation Center, and the Eastport Downtown area. Experience upscale living in a vibrant, active community—don’t miss this incredible opportunity! **FURNITURE PACKAGE AVAILABLE & SEPARATE**
Financial Considerations
Price:
$799,000
HOA Fee:
N/A
Tax Amount:
$7212
Price per SqFt:
$417.45
Tax Legal Description:
LOT 51 VILLAGE OF FENNEY UNIT NO 7 PB 16 PGS 38-38E
Exterior Features
Lot Size:
7158
Lot Features:
Corner Lot
Waterfront:
No
Parking Spaces:
N/A
Parking:
Driveway, Garage Door Opener, Golf Cart Garage, Golf Cart Parking
Roof:
Shingle
Pool:
No
Pool Features:
N/A
Interior Features
Bedrooms:
3
Bathrooms:
2
Heating:
Natural Gas
Cooling:
Central Air
Appliances:
Dishwasher, Disposal, Dryer, Gas Water Heater, Microwave, Range, Refrigerator, Washer
Furnished:
No
Floor:
Luxury Vinyl, Tile
Levels:
One
Additional Features
Property Sub Type:
Single Family Residence
Style:
N/A
Year Built:
2018
Construction Type:
Concrete, Stucco
Garage Spaces:
Yes
Covered Spaces:
N/A
Direction Faces:
West
Pets Allowed:
No
Special Condition:
None
Additional Features:
Irrigation System, Sliding Doors
Additional Features 2:
SEE DEED RESTRICTIONS
Map
- Address5911 DELPHINA LOOP
Featured Properties