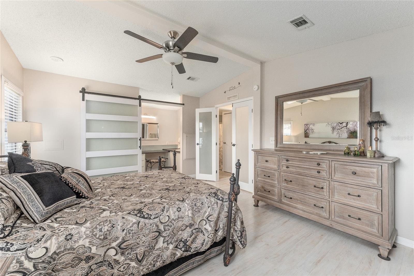
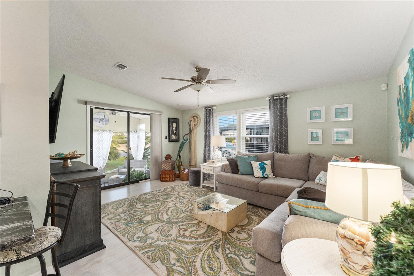
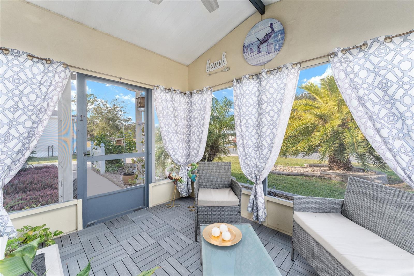
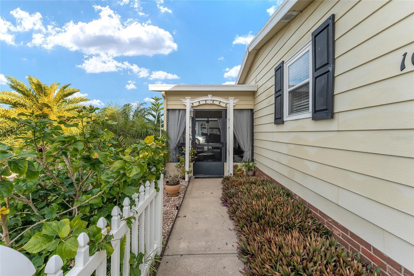
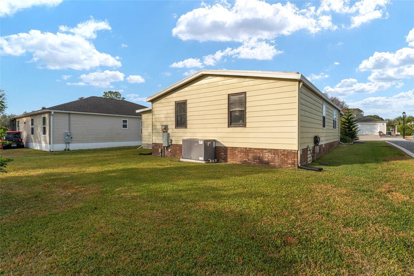
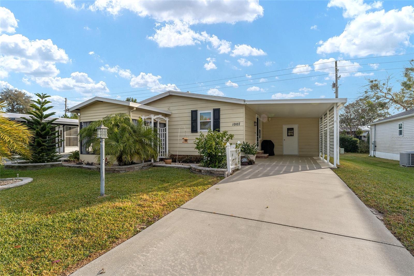
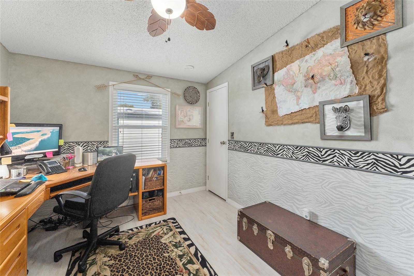
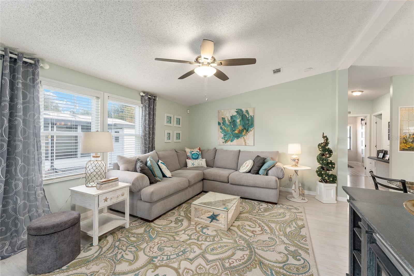
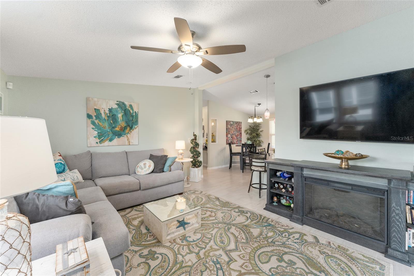
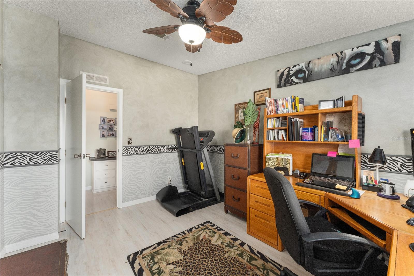
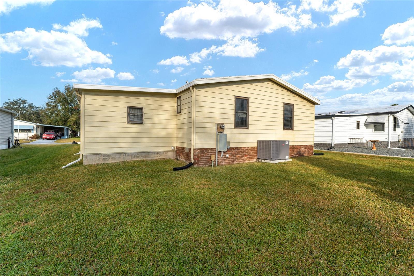
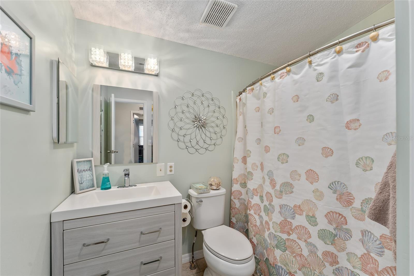
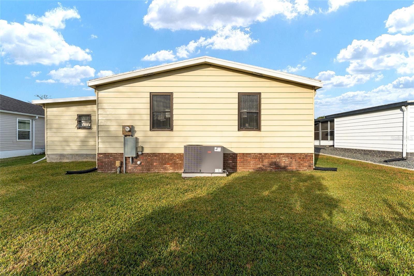
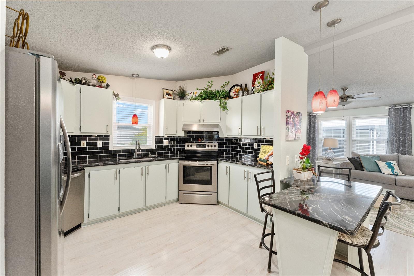
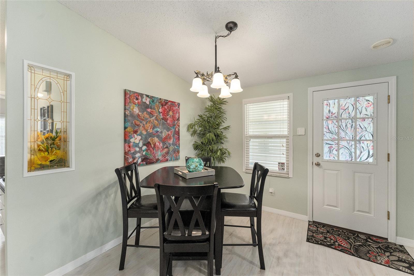
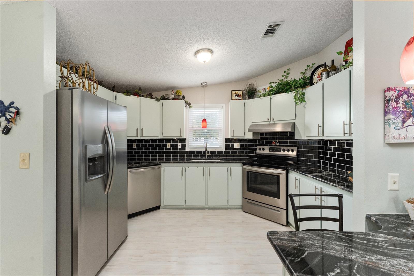
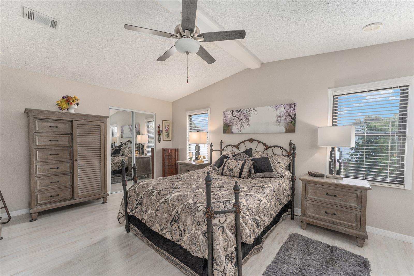
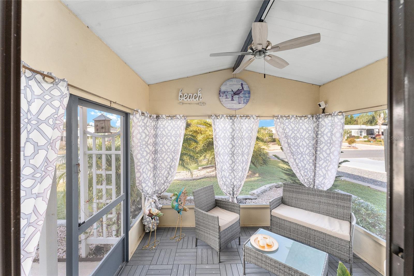
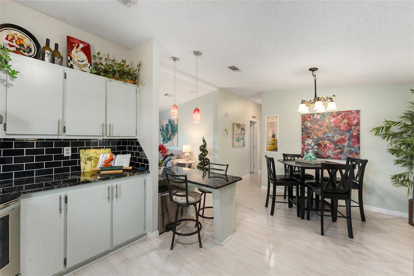
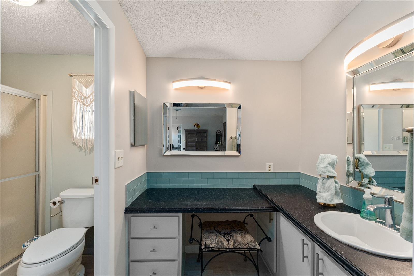
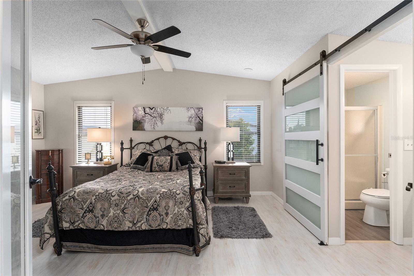
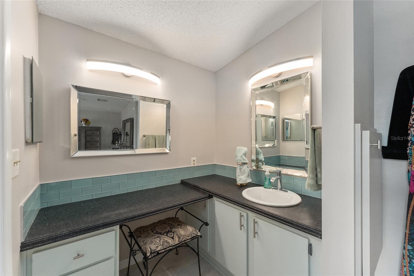
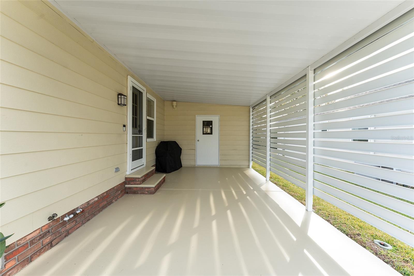
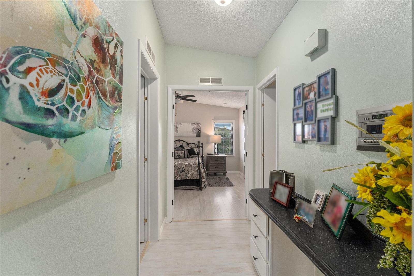
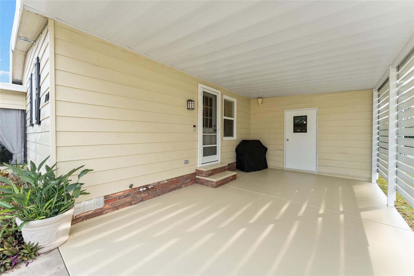
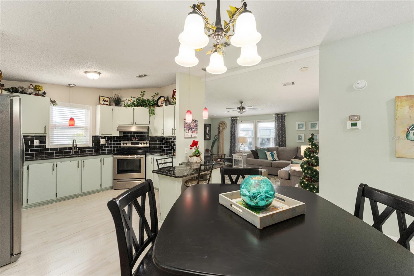
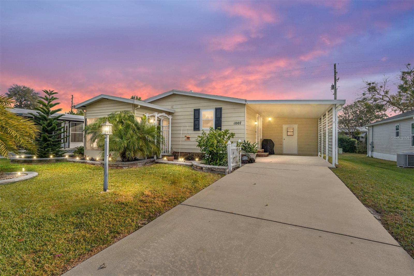
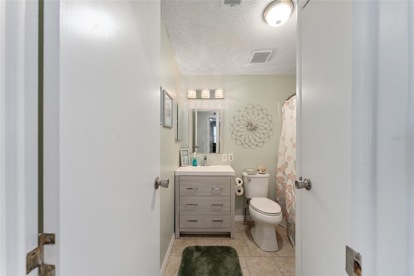
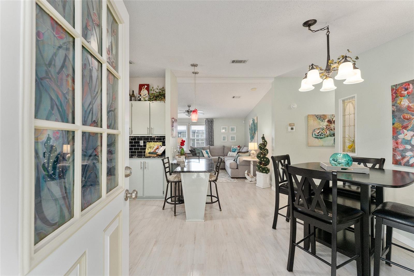
Active
1007 DUSTIN DR
$239,000
Features:
Property Details
Remarks
** NO Bond or CDD Fees!! *** Located in the desirable Village of Silver Lake! This meticulously maintained 2 Bed/2 Bath home offers the perfect blend of comfort and convenient location. There is a single-door entry from the Carport to the home and a separate entrance to the STORAGE ROOM and laundry area. The landscaping has great curb appeal, providing shade and PRIVACY to the lanai. The low-maintenance fruit trees (lemon & avocados) at the rear of the home give it the Florida feel! Inside, an open floor plan with a covered lanai gives you plenty of space for entertainment. UPDATED throughout, including LVP flooring and NO CARPET. The kitchen has GRANITE Countertops, Granite-topped Breakfast Bar, TILE backsplash, painted cabinets w/ UPDATED hardware, under cabinet lighting, and SS appliances. The living room is LIGHT & BRIGHT and features a VAULTED ceiling and a ceiling fan!! There is a Built-in Desk in the Hallway. The primary Bedroom features a WALK-IN Closet, LVP flooring, and a MODERN barn door leading to the En Suite Bathroom with a Vanity, TILED backsplash, UPDATED lighting, WALK-IN shower, and a private water closet. The guest bathroom has been updated and has a tub/shower. The guest bedroom has a Ceiling Fan & a WALK-IN Closet. Other Features include: LIFETIME membrane ROOF (2012), NEW HVAC (2023), NEW WINDOWS, and DRYWALL construction. The community pool and golf courses are right in the neighborhood. Only a 5-minute golf cart ride to Spanish Springs Town Center, shopping, and entertainment! Don’t miss out on this cute home located conveniently near everything!
Financial Considerations
Price:
$239,000
HOA Fee:
N/A
Tax Amount:
$1421
Price per SqFt:
$229.81
Tax Legal Description:
LADY LAKE ORANGE BLOSSOM GARDENS UNIT 5 LOT 600 PB 27 PGS 11-12 ORB 5137 PG 1204 ORB 6382 PG 320
Exterior Features
Lot Size:
6000
Lot Features:
N/A
Waterfront:
No
Parking Spaces:
N/A
Parking:
N/A
Roof:
Membrane
Pool:
No
Pool Features:
N/A
Interior Features
Bedrooms:
2
Bathrooms:
2
Heating:
Heat Pump
Cooling:
Central Air
Appliances:
Dishwasher, Microwave, Range, Refrigerator
Furnished:
Yes
Floor:
Luxury Vinyl
Levels:
One
Additional Features
Property Sub Type:
Manufactured Home - Post 1977
Style:
N/A
Year Built:
1987
Construction Type:
Wood Frame
Garage Spaces:
No
Covered Spaces:
N/A
Direction Faces:
Northeast
Pets Allowed:
Yes
Special Condition:
None
Additional Features:
Irrigation System
Additional Features 2:
N/A
Map
- Address1007 DUSTIN DR
Featured Properties