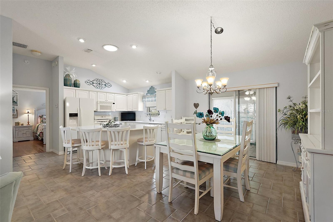
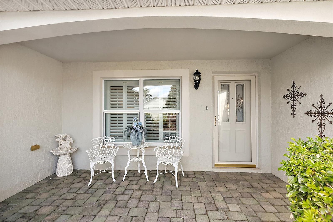
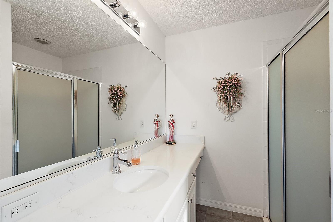
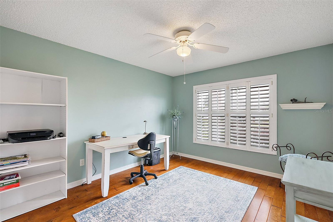
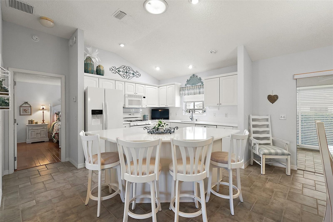
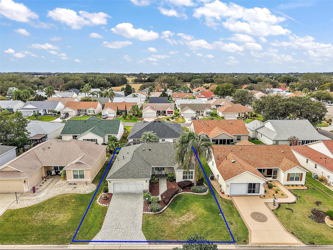
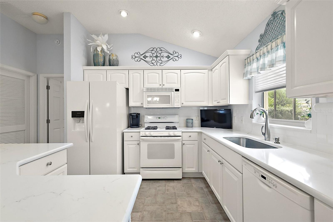
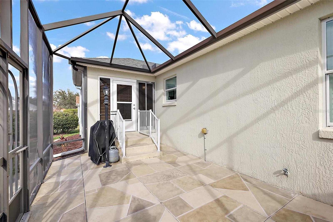
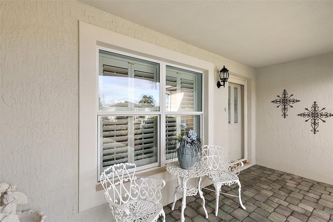
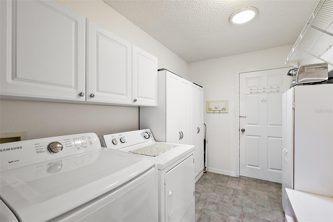
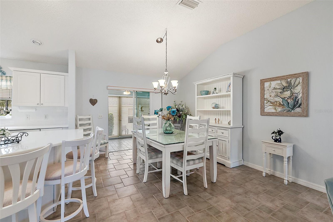
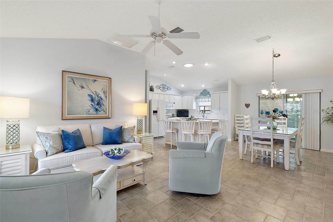
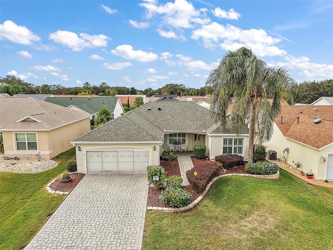
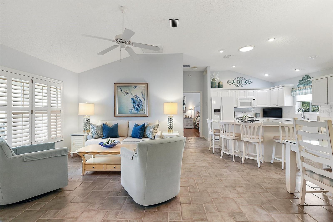
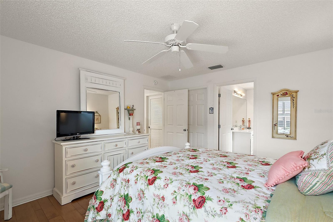
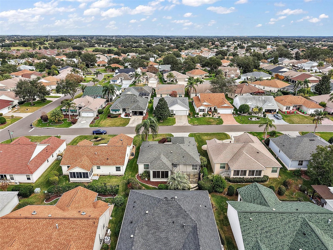
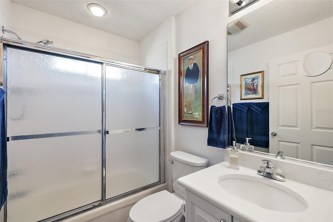

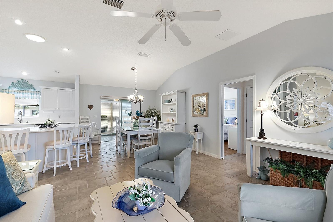
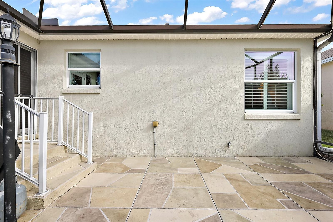
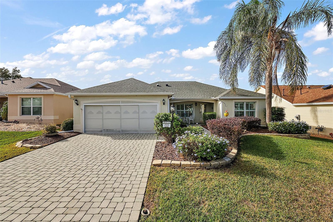
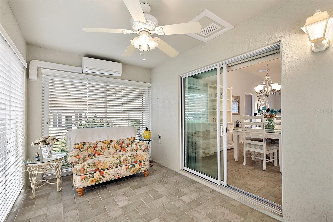
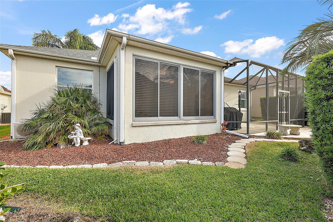
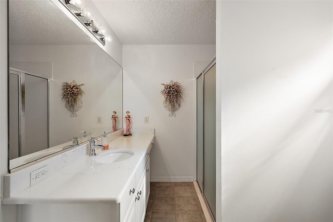
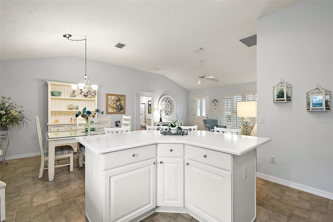
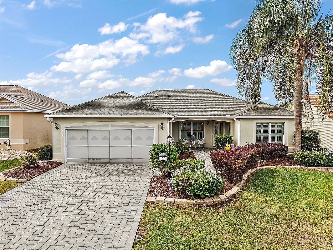
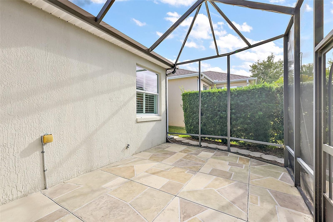
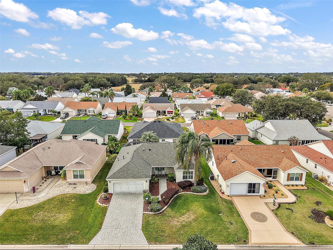

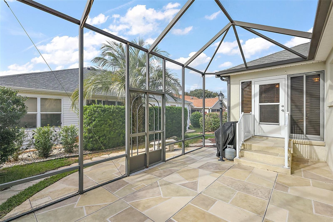
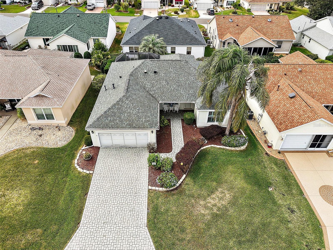
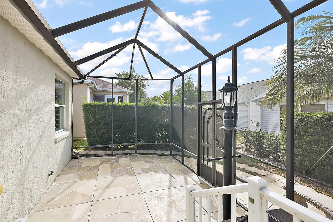
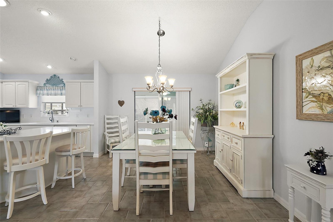
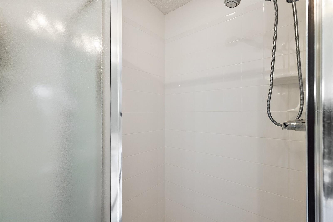
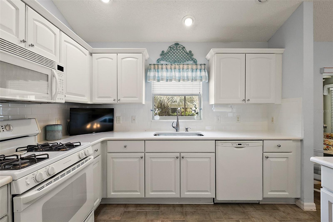
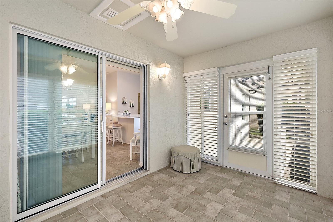
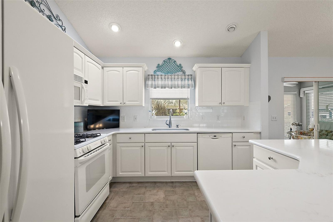
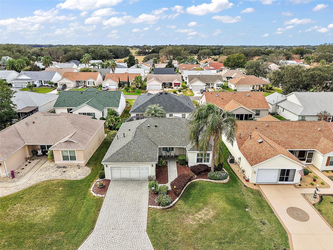
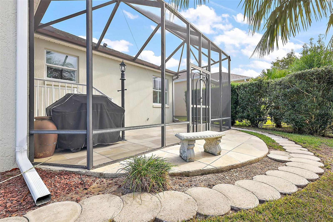
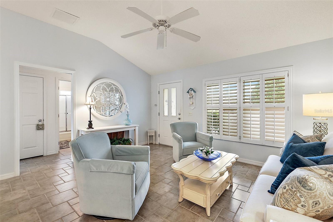
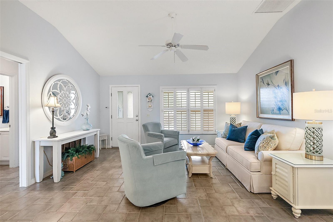
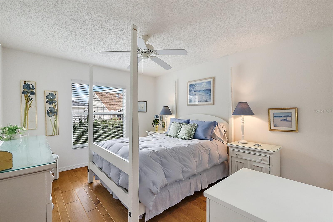
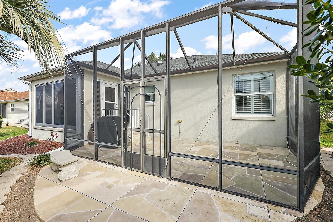

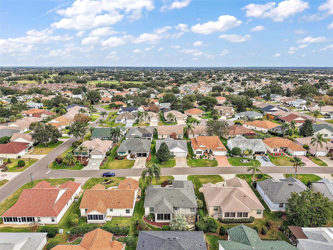
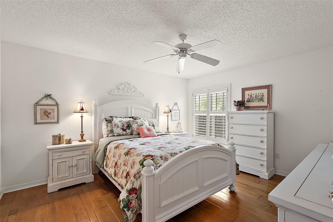
Active
17640 SE 81ST TIMBERWOOD TER
$369,900
Features:
Property Details
Remarks
PRICE IMPROVEMENT - ADDITIONAL $10K!! BOND PAID! GORGEOUS, UPDATED 3 bedroom, 2 bath, concrete block & stucco Designer Home! UPDATED light and bright kitchen with QUARTZ COUNTERTOPS in KITCHEN & both BATHS and GAS FOR COOKING! Also features a new refrigerator; beautiful tile floors in the main living area; PLANTATION SHUTTERS; and a lovely, nice sized ENCLOSED LANAI with MITSUBISHI Mini-Split for efficient, climate controlled, additional living space! Engineered hardwood flooring in all three bedrooms and the much sought after SPLIT FLOORPLAN for added privacy for your Guests! The Primary Bedroom features an extra large Walk-in Closet as well as an Ensuite Primary Bathroom. This home also offers INSIDE LAUNDRY with additional storage and a two-car garage with screen and pavered driveway. The rear of the home features a LARGE BIRDCAGE with cooling misters, along with rear privacy landscaping! ROOF 2019; HVAC 2018 & HWH 2015. Perfectly located--near Nancy Lopez CC, the top-notch Legacy Restaurant, Savannah Center, Mulberry Grove Regional Recreation Center, The VA, Glenview CC and all the conveniences of CR 42 and SR 441. Check out the attached video link! TURNKEY PACKAGE AVAILABLE SEPARATELY.
Financial Considerations
Price:
$369,900
HOA Fee:
N/A
Tax Amount:
$2979.22
Price per SqFt:
$263.46
Tax Legal Description:
SEC 33 TWP 17 RGE 23 PLAT BOOK 006 PAGE 187 VILLAGES OF MARION - UNIT 66 LOT 117
Exterior Features
Lot Size:
5227
Lot Features:
Landscaped, Paved
Waterfront:
No
Parking Spaces:
N/A
Parking:
Driveway, Garage Door Opener, Off Street
Roof:
Shingle
Pool:
No
Pool Features:
N/A
Interior Features
Bedrooms:
3
Bathrooms:
2
Heating:
Central, Natural Gas
Cooling:
Central Air
Appliances:
Dishwasher, Dryer, Gas Water Heater, Microwave, Refrigerator, Washer
Furnished:
Yes
Floor:
Hardwood, Tile
Levels:
One
Additional Features
Property Sub Type:
Single Family Residence
Style:
N/A
Year Built:
2002
Construction Type:
Block, Stucco
Garage Spaces:
Yes
Covered Spaces:
N/A
Direction Faces:
East
Pets Allowed:
No
Special Condition:
None
Additional Features:
Lighting, Rain Gutters, Sprinkler Metered
Additional Features 2:
SEE DEED RESTRICTIONS
Map
- Address17640 SE 81ST TIMBERWOOD TER
Featured Properties